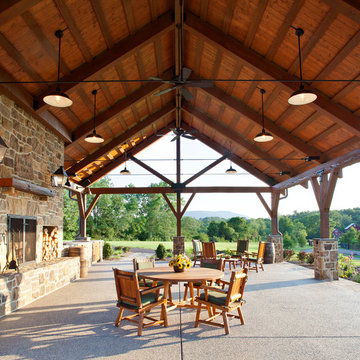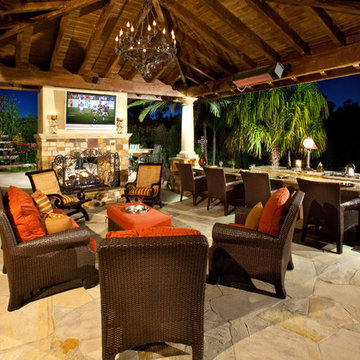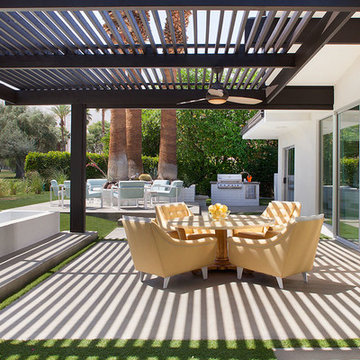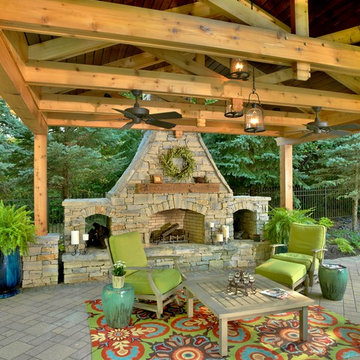Filtrar por
Presupuesto
Ordenar por:Popular hoy
21 - 40 de 3557 fotos
Artículo 1 de 3
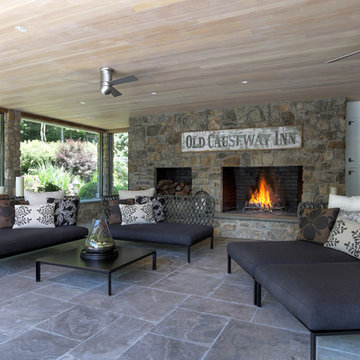
Beautiful views of outdoor garden and large fieldstone fireplace.
2010 A-List Award for Best Home Remodel
Modelo de patio clásico renovado pequeño sin cubierta en patio trasero con brasero y adoquines de piedra natural
Modelo de patio clásico renovado pequeño sin cubierta en patio trasero con brasero y adoquines de piedra natural
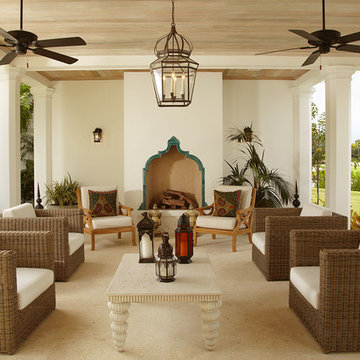
Loggia at a new Cape Dutch style home in North Palm Beach, FL.
Imagen de patio mediterráneo en patio con brasero
Imagen de patio mediterráneo en patio con brasero
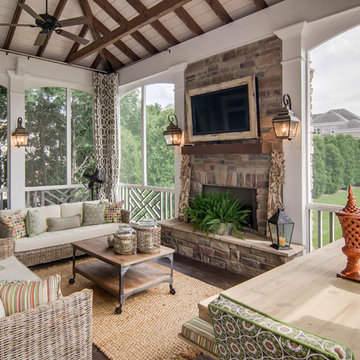
Imagen de terraza tradicional en anexo de casas con brasero y entablado
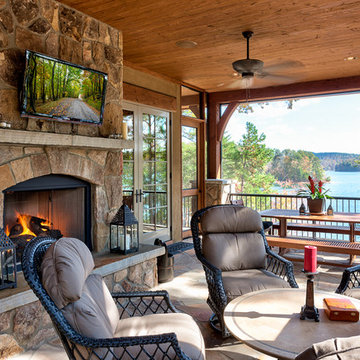
Kevin Meechan Photography
Foto de terraza rústica con brasero y adoquines de piedra natural
Foto de terraza rústica con brasero y adoquines de piedra natural
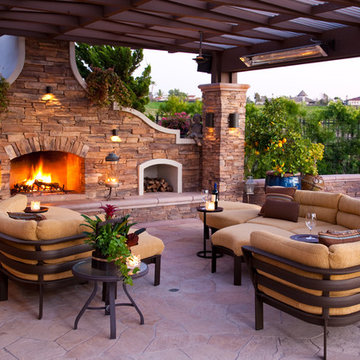
Harrison Photographic
Imagen de patio mediterráneo de tamaño medio en patio trasero con brasero, pérgola y adoquines de piedra natural
Imagen de patio mediterráneo de tamaño medio en patio trasero con brasero, pérgola y adoquines de piedra natural
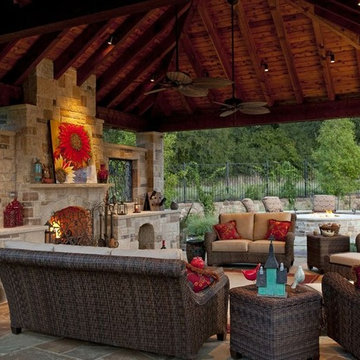
Custom built arbors are the first step in transforming your back yard into a useable area. A properly built arbor will provide the necessary retreat from the hot summer sun as well as creating a nice cozy feel in the evenings. Strategically placed lighting, fans, heaters and misters allow for year round use of your living area.
Originally called summerhouses, cabanas have emerged as one of today’s most desired outdoor living requirements. We create structures that serve as great gathering places including grill stations, fireplaces and even that special place for the TV.
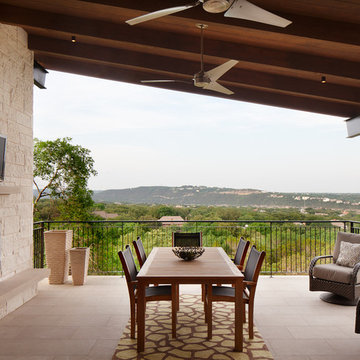
Photo Credit: Casey Dunn
Ejemplo de patio contemporáneo de tamaño medio en patio lateral y anexo de casas con brasero y suelo de baldosas
Ejemplo de patio contemporáneo de tamaño medio en patio lateral y anexo de casas con brasero y suelo de baldosas
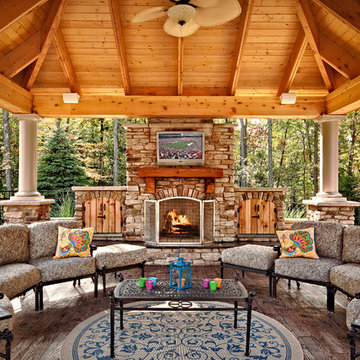
Photos by Matthew Metzger, Outside Kitchen designed and Built by Vizmeg Landscape
Diseño de patio clásico en anexo de casas con brasero
Diseño de patio clásico en anexo de casas con brasero
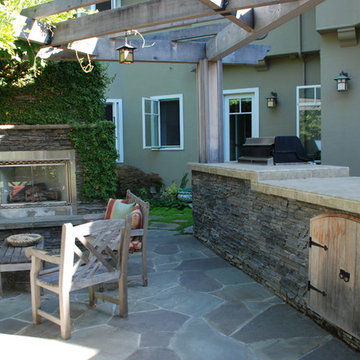
Outdoor patio area featuring barbecue island and outdoor fireplace.
Modelo de patio tradicional con brasero y pérgola
Modelo de patio tradicional con brasero y pérgola
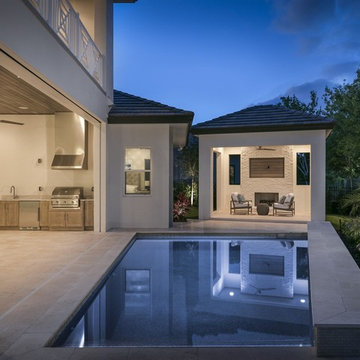
Imagen de patio contemporáneo grande en patio trasero y anexo de casas con brasero y adoquines de piedra natural
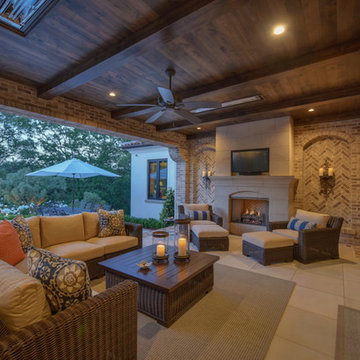
Nestled in the Sierra foothills, this home is graced with a shaded and heated outdoor living space for year-round enjoyment. This project was a wonderful collaboration with the homeowners to create their vision.
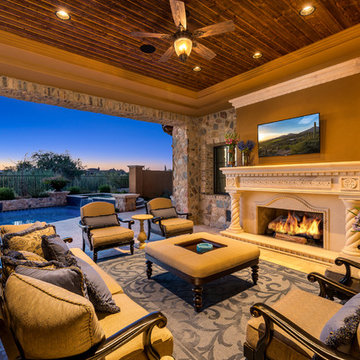
The covered patio features an exterior fireplace, a custom mantel, a wood ceiling with recessed lighting, and a custom sitting area for 7.
Imagen de patio mediterráneo extra grande en patio trasero y anexo de casas con brasero y adoquines de piedra natural
Imagen de patio mediterráneo extra grande en patio trasero y anexo de casas con brasero y adoquines de piedra natural
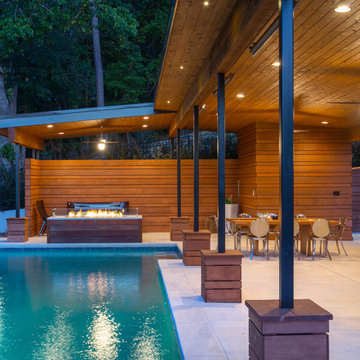
This stunning pool has an Antigua Pebble finish, tanning ledge and 5 bar seats. The L-shaped, open-air cabana houses an outdoor living room with a custom fire table, a large kitchen with stainless steel appliances including a sink, refrigerator, wine cooler and grill, a spacious dining and bar area with leathered granite counter tops and a spa like bathroom with an outdoor shower making it perfect for entertaining both small family cookouts and large parties.
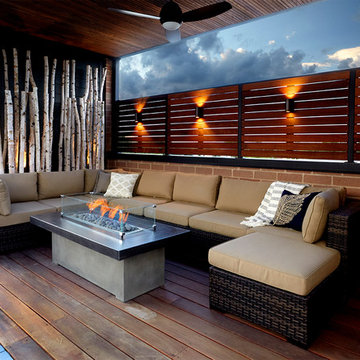
Dave Slivinski
Diseño de terraza contemporánea grande en azotea y anexo de casas con brasero
Diseño de terraza contemporánea grande en azotea y anexo de casas con brasero
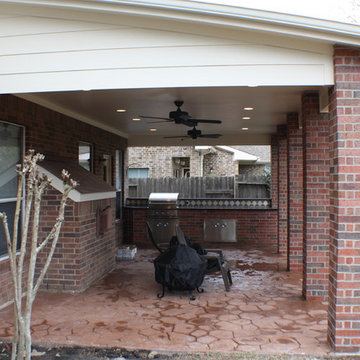
Ejemplo de patio tradicional de tamaño medio en patio trasero y anexo de casas con brasero y adoquines de piedra natural
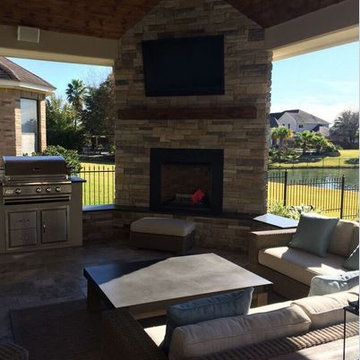
We are so excited about this stylish Houston patio addition!
It's one of our most recent outdoor living space design projects - and one of our new favorites!
We particularly love the rustic corner fireplace, the beautiful, vaulted pine ceiling and the Restoration Hardware furniture and accessories.
"Even though this space has an outdoor kitchen - often the highlight of our projects - the focus here is beautiful, comfortable outdoor living," says Outdoor Homescapes of Houston owner Wayne Franks. "And I have to say, I think this is one of the most gorgeous spaces we've created for doing that - in style."
"This project was special from the start, as we were creating this space for a friend of Wayne’s who had been a long time mentor to his boys growing up," adds Lisha Maxey, owner of LGH Designs in Houston (she coordinated furniture and finishes for the project). "This client was the principal of their high school and knew all of them very well and Wayne, too. This made it very personal, indeed, and we wanted everything to be perfect!"
The 23- by 16-foot addition, located at the back of the house in Cypress, looks out onto a manmade lake in the homeowners' subdivision. The focal point? A 9-foot-8-inch-high-by-7-foot-wide corner fireplace in Earth Grey rustic ledgestone from Colorstone in Houston. The fireplace features a custom wooden mantel, stone bench seating and a 52-inch Sunbrite outdoor TV.
Another highlight is the flooring - silver travertine tile laid out in a Versailles pattern. "We chose silver travertine in a 'Tumbled' color palette with variations of cream and brown," says Lisha. "So we had those two colors, plus grey, to pull from."
The 7-foot-long, stucco outdoor kitchen island's countertops are also noteworthy - Absolute Black granite in a leathered finish offering a modern look and a dark grey hue that works perfectly with the color palette. The kitchen island also houses an RCS 30-inch grill and fridge.
The seating area includes a sectional couch, coffee table, two swivel chairs and two ottomans - all from Restoration Hardware.
"We used Restoration Hardware's Biscayne sectional, swivel chairs and ottomans in gray, with textured linen weave in Sand and cushions and peacock accent pillows in gray," says Lisha. The coffee table is made of solid teak with a concrete top - as is the matching side table.
"We added a console table, also in teak, behind the sofa. And for accents, we added three Amalfi lanterns from Restoration Hardware in weathered zinc."
A Sunbrella® Heathered area rug (in Gray) was added to anchor the space and visually tie it together.
"The space as a whole leans towards a transitional style, in that it has many traditional cozy comforts and colors, but the furniture gives it a more contemporary look," says Lisha. "The idea from the beginning was to marry these two styles, as our clients wanted a look that would not age and be in vogue for years to come."
On the exterior, you can see how we worked to make the addition blend with the existing home - matching the shingles and stucco and continuing the landscaping.
3D graphic renderings and a virtual video tour allowed the clients to know exactly what the space would look like beforehand.
"It takes a lot of the guesswork out of the process," says Outdoor Homescapes' graphic designer, Kristy Buell Franks. "Floor plans and elevation drawings are good for giving an idea of the overall scope of the project, but it's the 3D renderings that really show what the space is going to look like."
The 3D graphics and video tours also help immensely when choosing finishing materials and furniture, she says: "The clients' choices can be put into the design to allow the clients to see how the materials will work with the existing materials on the house and how the furniture will look in the space."
What do you like about this space? Post a comment and let us know!
3.557 fotos de exteriores con brasero
2





