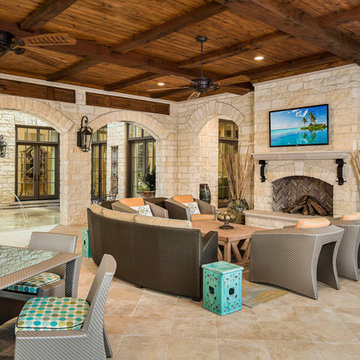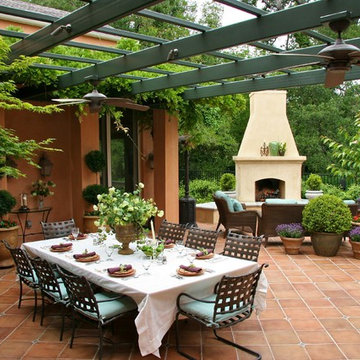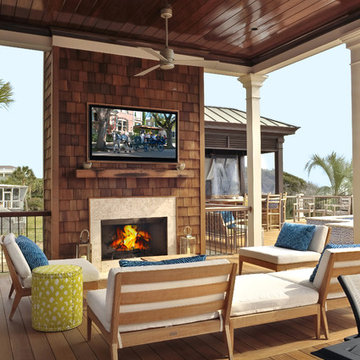Filtrar por
Presupuesto
Ordenar por:Popular hoy
161 - 180 de 3557 fotos
Artículo 1 de 3
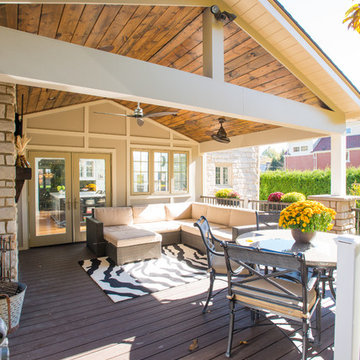
Gary Yon Photography
Imagen de patio minimalista de tamaño medio en patio trasero y anexo de casas con brasero y entablado
Imagen de patio minimalista de tamaño medio en patio trasero y anexo de casas con brasero y entablado
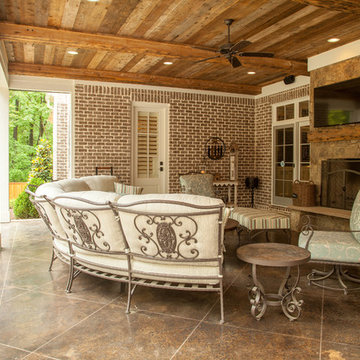
Troy Glasgow
Foto de patio clásico de tamaño medio en patio trasero y anexo de casas con brasero y suelo de baldosas
Foto de patio clásico de tamaño medio en patio trasero y anexo de casas con brasero y suelo de baldosas
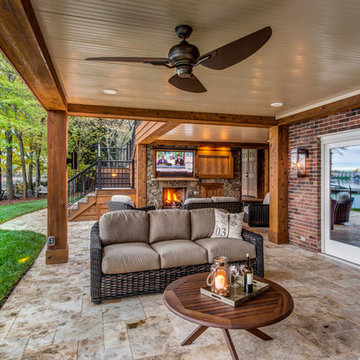
Jim Schmid Photography
Imagen de patio rural grande en patio trasero y anexo de casas con brasero y suelo de baldosas
Imagen de patio rural grande en patio trasero y anexo de casas con brasero y suelo de baldosas
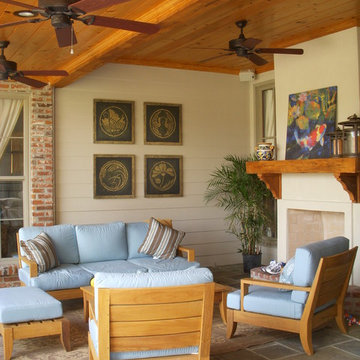
Imagen de patio ecléctico de tamaño medio en patio trasero y anexo de casas con brasero y adoquines de piedra natural
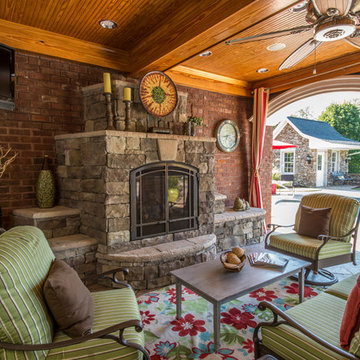
Foto de patio rústico grande en patio trasero y anexo de casas con brasero y adoquines de piedra natural
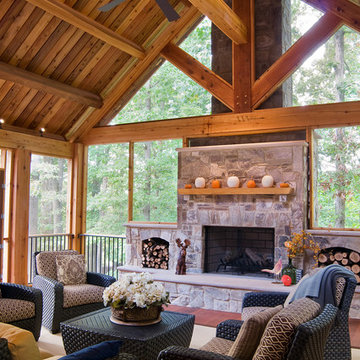
The cathedral ceiling gives a wonderful feeling of space. The cedar timbers exude warmth and strength.
Scott Braman Photography
Ejemplo de terraza rústica en anexo de casas con brasero
Ejemplo de terraza rústica en anexo de casas con brasero
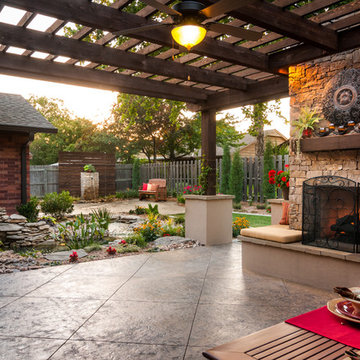
Jason Wallace Photography
Modelo de patio clásico de tamaño medio en patio trasero con brasero, adoquines de piedra natural y pérgola
Modelo de patio clásico de tamaño medio en patio trasero con brasero, adoquines de piedra natural y pérgola
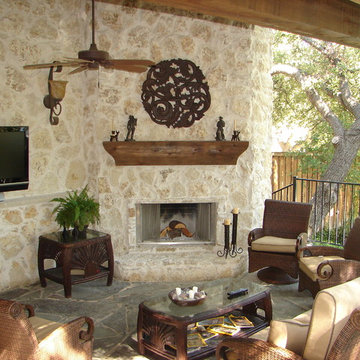
1970's home - creating a Texas Hill Country style outdoor living area, complete with the Austin Chop Stone, Cedar beams and mantle, and the requisite HDTV.
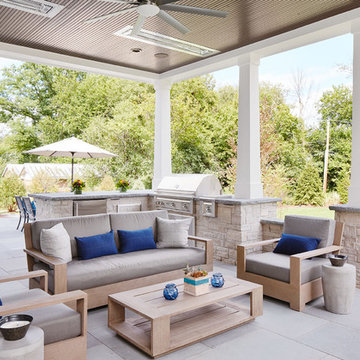
Dustin Halleck www.dustinhalleck.com
614.581.5531
Foto de patio tradicional renovado grande en patio trasero y anexo de casas con brasero y adoquines de piedra natural
Foto de patio tradicional renovado grande en patio trasero y anexo de casas con brasero y adoquines de piedra natural
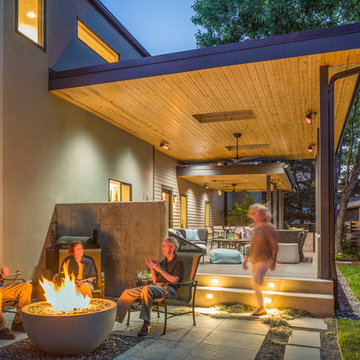
Modern outdoor patio expansion. Indoor-Outdoor Living and Dining. Poured concrete walls, steel posts, bluestain pine ceilings, skylights, standing seam metal roof, firepit, and modern landscaping. Photo by Jess Blackwell
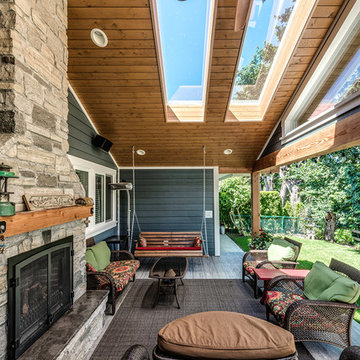
This was a challenging project for very discerning clients. The home was originally owned by the client’s father, and she inherited it when he passed. Care was taken to preserve the history in the home while upgrading it for the current owners. This home exceeds current energy codes, and all mechanical and electrical systems have been completely replaced. The clients remained in the home for the duration of the reno, so it was completed in two phases. Phase 1 involved gutting the basement, removing all asbestos containing materials (flooring, plaster), and replacing all mechanical and electrical systems, new spray foam insulation, and complete new finishing.
The clients lived upstairs while we did the basement, and in the basement while we did the main floor. They left on a vacation while we did the asbestos work.
Phase 2 involved a rock retaining wall on the rear of the property that required a lengthy approval process including municipal, fisheries, First Nations, and environmental authorities. The home had a new rear covered deck, garage, new roofline, all new interior and exterior finishing, new mechanical and electrical systems, new insulation and drywall. Phase 2 also involved an extensive asbestos abatement to remove Asbestos-containing materials in the flooring, plaster, insulation, and mastics.
Photography by Carsten Arnold Photography.
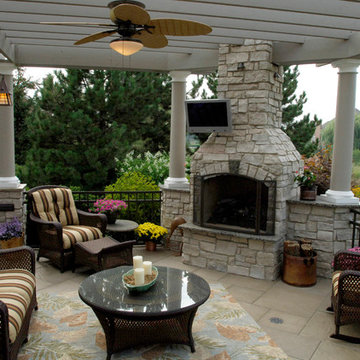
Modelo de patio contemporáneo grande en patio trasero con brasero, adoquines de hormigón y pérgola
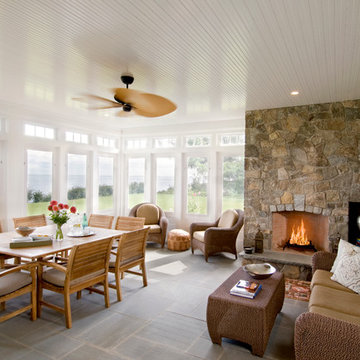
Foto de terraza costera en anexo de casas con brasero y todos los revestimientos
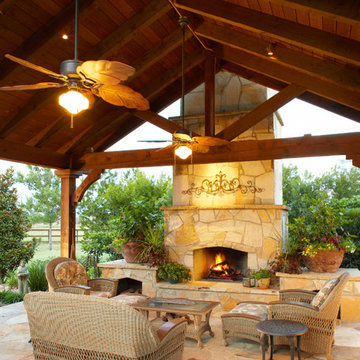
Photography: Ken Vaughn
Modelo de patio tradicional en patio trasero con brasero, adoquines de piedra natural y pérgola
Modelo de patio tradicional en patio trasero con brasero, adoquines de piedra natural y pérgola
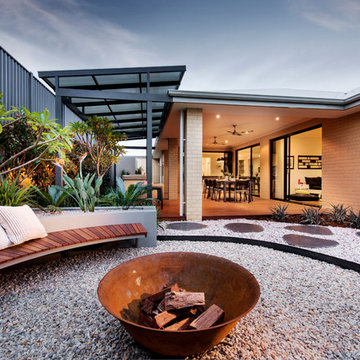
Joel Barbitta
Modelo de patio contemporáneo grande en patio trasero con brasero y gravilla
Modelo de patio contemporáneo grande en patio trasero con brasero y gravilla
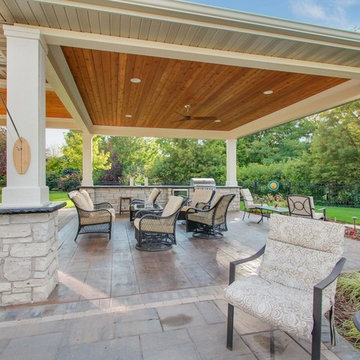
Covered Patio with Built in Grill and Fire Pit
Ejemplo de patio clásico de tamaño medio en patio trasero y anexo de casas con brasero y adoquines de hormigón
Ejemplo de patio clásico de tamaño medio en patio trasero y anexo de casas con brasero y adoquines de hormigón
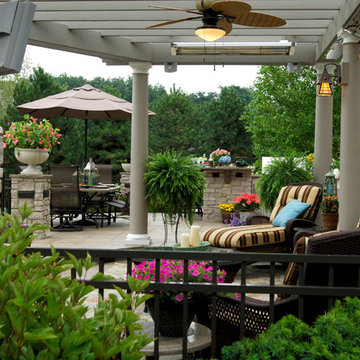
Ejemplo de patio contemporáneo grande en patio trasero con brasero, adoquines de hormigón y pérgola
3.557 fotos de exteriores con brasero
9





