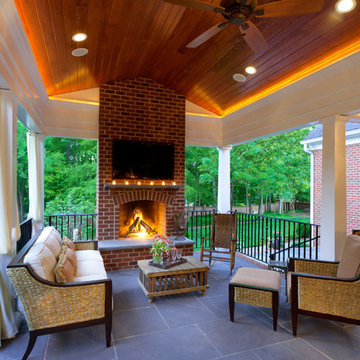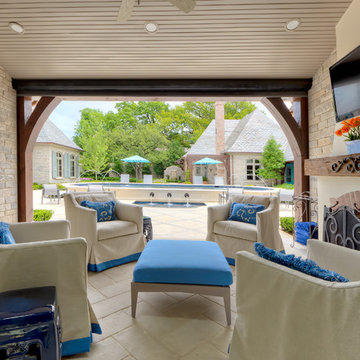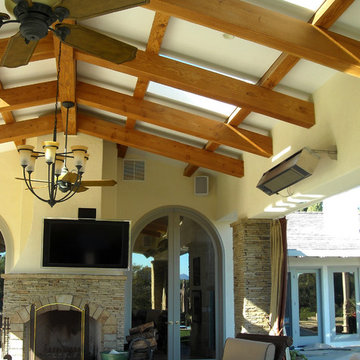Filtrar por
Presupuesto
Ordenar por:Popular hoy
81 - 100 de 3557 fotos
Artículo 1 de 3
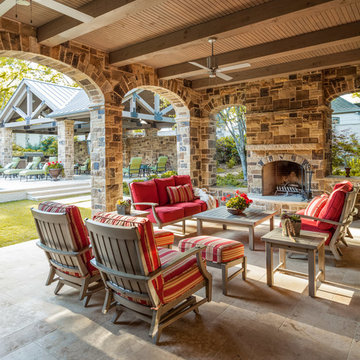
Photography: Nathan Schroder
Imagen de terraza mediterránea en anexo de casas con brasero
Imagen de terraza mediterránea en anexo de casas con brasero
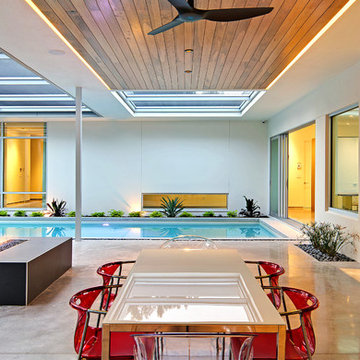
Ryan Gamma Photography
Imagen de patio vintage grande en patio trasero y anexo de casas con brasero y losas de hormigón
Imagen de patio vintage grande en patio trasero y anexo de casas con brasero y losas de hormigón
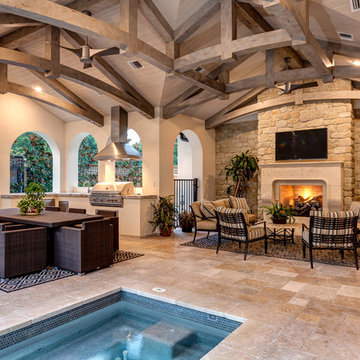
Connie Anderson Photography
Builder: Frankel Building Group
Imagen de patio en anexo de casas con brasero
Imagen de patio en anexo de casas con brasero
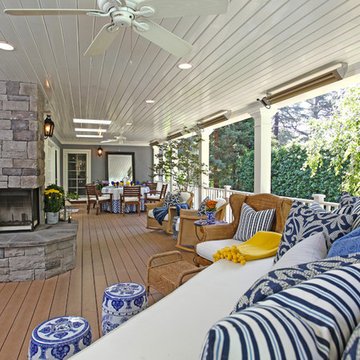
Foto de terraza tradicional grande en patio trasero y anexo de casas con brasero y entablado
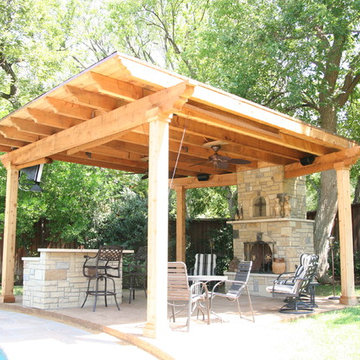
Custom built arbors are the first step in transforming your back yard into a useable area. A properly built arbor will provide the necessary retreat from the hot summer sun as well as creating a nice cozy feel in the evenings. Strategically placed lighting, fans, heaters and misters allow for year round use of your living area.
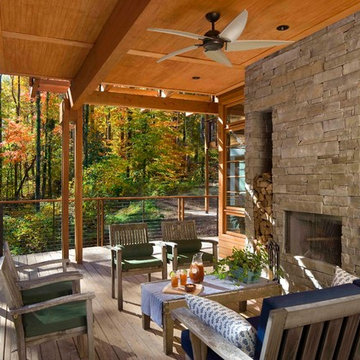
Outdoor Living
Photo Credit: Rion Rizzo/Creative Sources Photography
Ejemplo de terraza rústica grande en patio trasero y anexo de casas con brasero y entablado
Ejemplo de terraza rústica grande en patio trasero y anexo de casas con brasero y entablado
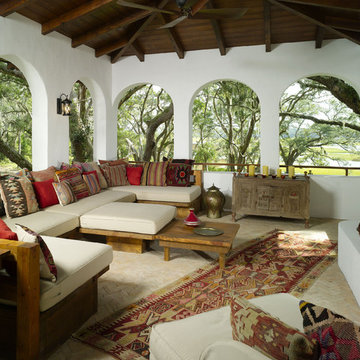
5,400 Heated Square Foot home in St. Simons Island, GA
Foto de terraza mediterránea en anexo de casas con brasero
Foto de terraza mediterránea en anexo de casas con brasero
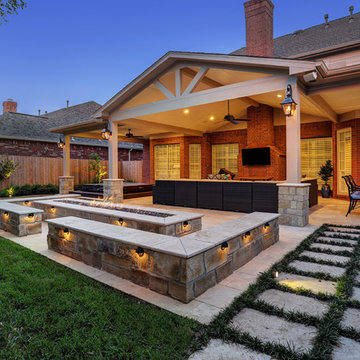
The home had a paver patio with a pergola. They wanted something simple with clean finishes as well as
a Jacuzzi. We removed the old pavers and put down 16 X 24 travertine classic ivory tiles. Tying into the
roof and incorporating the breezeway, we added a 900 SF patio cover. The center section has a vaulted
ceiling and a gable roof. We dropped the Jacuzzi into the ground 2 feet and added composite decking around it.
The fire pit adds a bit of flare to the project – it is 14’6” and has 26 feet of seating around it.
The ceiling finish is hardie that has been painted to match the home with columns and beams that are
also wrapped in hardie and painted with a complementary trim color.
We installed gas lanterns and indirect lighting on the seat wall.
TK IMAGES
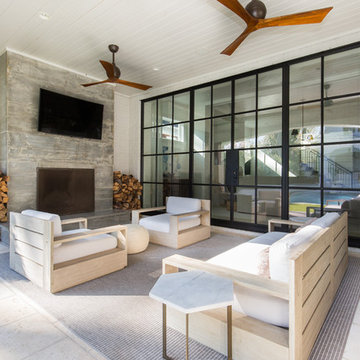
Diseño de terraza tradicional renovada de tamaño medio en patio trasero y anexo de casas con brasero y adoquines de hormigón
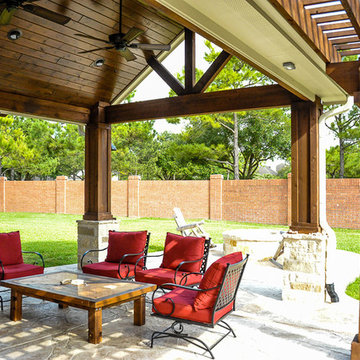
These Katy TX homeowners were looking for a space that would combine their love for the outdoors and watching sports. Tradition Outdoor Living designed a unique open plan that includes a covered patio flanked by two cedar pergolas and a stone fire pit.
This combination of structures provides a fully protected lounge area for TV viewing and two partially shaded areas for grilling and dining in comfort.
The covered patio has an open gable roof with cedar trusses, cedar trimmed columns and beams. The stained tongue and groove ceiling is fitted out with recessed lighting and ceiling fans. The matching pergolas provide partial shade while allowing natural light to filter through.
The concrete was extended to create room for seating around the fire pit. The concrete is stamped and stained to coordinate with the stone fire pit and stone footers.
Rustic lighting, furniture and decor create a laid back, rugged outdoor retreat.
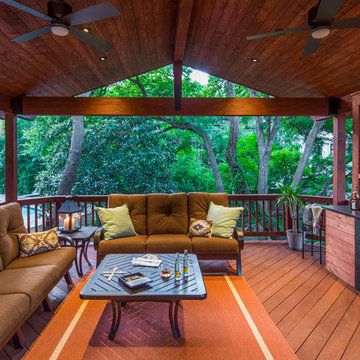
dimmable LED lighting • bio fuel fireplace • ipe • redwood • glulam • cedar to match existing • granite bar • photography by Tre Dunham
Foto de terraza actual de tamaño medio en patio trasero y anexo de casas con brasero
Foto de terraza actual de tamaño medio en patio trasero y anexo de casas con brasero
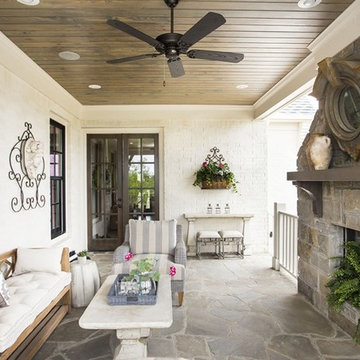
Modelo de terraza tradicional de tamaño medio en anexo de casas y patio trasero con brasero y adoquines de piedra natural
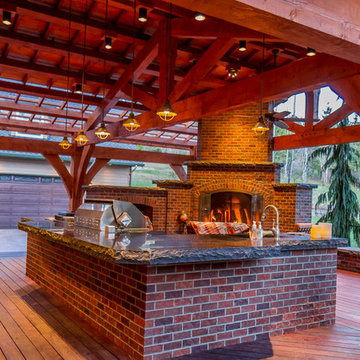
Arrow Timber Framing
9726 NE 302nd St, Battle Ground, WA 98604
(360) 687-1868
Web Site: https://www.arrowtimber.com
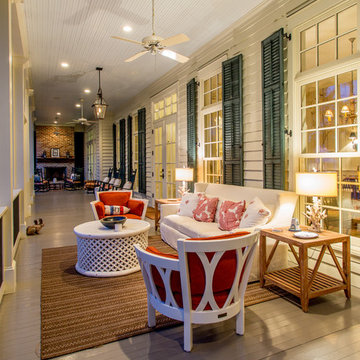
Imagen de terraza clásica en anexo de casas con brasero y entablado
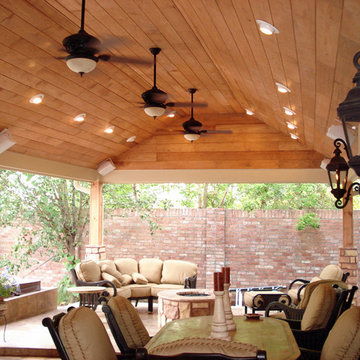
This covered patio with a roof extension by Outdoor Homescapes of Houston features a wood ceiling with ceiling fans, recessed lighting, speakers, a cozy outdoor dining area, wet bar and patio seating around a firepit -- perfect for outdoor entertaining. www.outdoorhomescapes.com
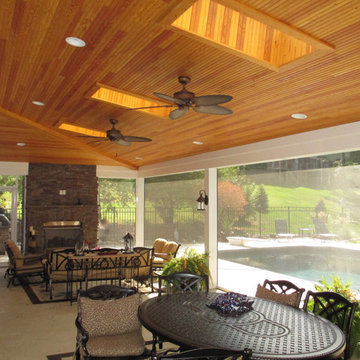
This Town and Country covered patio features retractable screen walls for easy access to the pool and hot tub when they are up and insect protection when they are down. There is plenty of space for entertaining and relaxing for the whole family. The stone front, gas fireplace is great for those beautiful days when there is a chill in the air. The Douglas fir ceiling gives a warmth to the room and the recessed lights, skylights and ceiling fans make the room versatile for day or night.
3.557 fotos de exteriores con brasero
5






