Filtrar por
Presupuesto
Ordenar por:Popular hoy
61 - 80 de 3557 fotos
Artículo 1 de 3
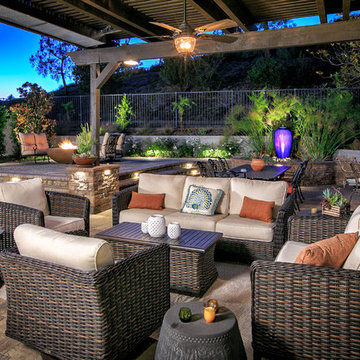
Western Pavers, Inc. has been in business for over twenty years. Western Pavers is the Pioneer of all local paver companies in Southern California. Western Pavers has been transforming customers' visions into a reality for decades. We pride ourselves in providing our customers with 100% satisfaction and creating beautiful outdoor living spaces. Western Pavers can provide beautiful designs and take you from conceptual to the completion of your outdoor living project. We are Western Outdoor Designs’ paver specialist department.
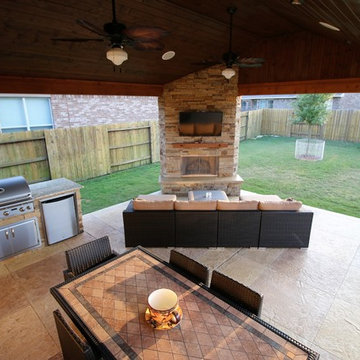
This project included a Patio Cover Addition, Outdoor Kitchen, Gas-Burning Fireplace, and Stamped Concrete walking surface with a custom pattern. The attention is immediately drawn to the Ledgestone fire place with a rustic cedar mantel. The Ledgestone flows continuously throughout the space, found on the base of the patio columns and outdoor kitchen. The kitchen sparkles with Stainless Steel appliances, containing storage compartments, refrigerator, and grill. Topped with Venetian Gold Granite, this cooking space provides ample counter space that is easily maintained. The overall appeal of this Outdoor Living area remains beautifully traditional, with cedar-trimmed columns and beams. Also, though it has custom features, this addition is built to look original to the home with matching paint, shingles, gutters, and framing materials. The elaborate, pre-stained Tongue and Groove ceiling is quite an attractive feature to this patio cover, and the recessed lighting illuminates the evening. The fans provide adequate air-flow and the sound system keeps the patio atmosphere in tune.
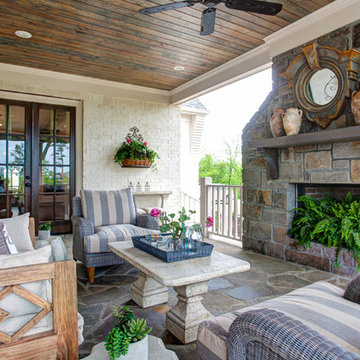
Michael Baxley
Imagen de terraza tradicional de tamaño medio en anexo de casas y patio trasero con brasero y adoquines de piedra natural
Imagen de terraza tradicional de tamaño medio en anexo de casas y patio trasero con brasero y adoquines de piedra natural
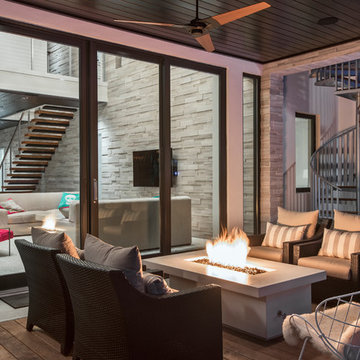
@Amber Frederiksen Photography
Diseño de patio actual grande en patio trasero y anexo de casas con brasero y entablado
Diseño de patio actual grande en patio trasero y anexo de casas con brasero y entablado
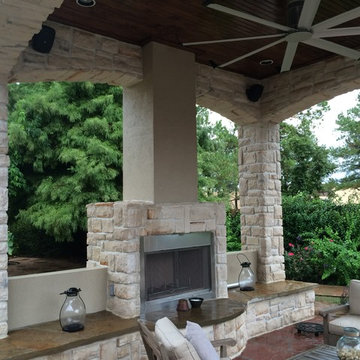
Side view of Houston outdoor sitting area shows Western Austin limestone, stucco chimney column, 10-foot-high pinewood outdoor ceiling, Rosa flagstone patio and Restoration Hardware outdoor furniture
Full project description:
Check out this great outdoor sitting area with a stucco and stone fireplace and the largest outdoor ceiling fan we've ever seen!
Outdoor living space designs typically match the house exactly - but this one couldn't. The homeowners' association restrictions ended up shrinking the outdoor sitting area from 20-foot-square to 15-foot-square, so the arches couldn't be the same size as they were on the house.
After a bit of math and an adjustment in the thickness of the arches, however, Outdoor Homescapes of Houston preserved the proper scale and proportion.
Especially problematic was the half arch connecting the free-standing structure to the back of the house - since a gutter had to be added for sufficient drainage.
"The wood-burning fireplace will provide heat and definitely cozy up this patio addition as we head into fall and winter - especially with vents that push the heated air directly out into the sitting area," says Franks. "But since this outdoor living space was built for all seasons, the large outdoor ceiling fan will also help keep it cool in summer.
In addition to the gas fireplace featuring bench seating, this detached, covered patio also had two outdoor sofas and a coffee table from Restoration Hardware.
Built at an angle that faces the back of the house at the far end of the pool and hot tub, this outdoor living space design definitely fulfills its mission to blend in with the existing house. Its light-colored stucco and Western Austin Limestone with bluish-grey accents, for instance, echoes the contemporary home's stone and stucco exterior.
The 10-foot-high ceiling under the hipped roof, meanwhile, features a dark stain matching that of the existing covered patio ceiling along the back of the house. The addition's Rosa flagstone patio is also an extension of the existing patio, and the Oklahoma wister flagstone bench seating is a perfect match to the coping on the existing pool.
Similarly, the black lantern light fixtures on the support columns of this outdoor sitting area are the same style as those on the house.
The client wanted gas light fixtures, like they have on the house. Outdoor Homescapes could only find electric fixtures that matched, but wqw able to convert them into gas fixtures with a conversion kit from Cunningham Gas.
The Restoration Hardware seating and coffee table, meanwhile, suit the client's desire to entertain guests in style after dinner while enjoying a cigar.
"The project was a challenge, but it turned out beautiful," says company owner Wayne Franks. "And it really does look like it was built with the house."
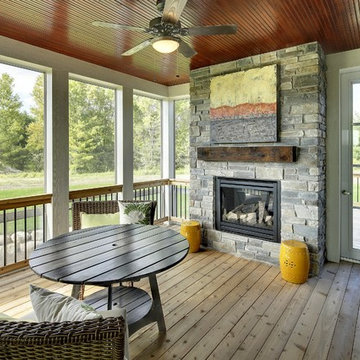
Enclosed elevated deck with bead board ceiling, fireplace, and fan. Photography by Spacecrafting
Imagen de terraza tradicional renovada grande en patio trasero y anexo de casas con brasero
Imagen de terraza tradicional renovada grande en patio trasero y anexo de casas con brasero
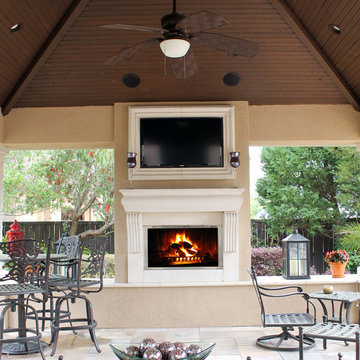
Custom Myriadstone out door fire place with Myriadstone television surround trim.
Foto de patio tradicional pequeño en patio trasero y anexo de casas con brasero y suelo de baldosas
Foto de patio tradicional pequeño en patio trasero y anexo de casas con brasero y suelo de baldosas
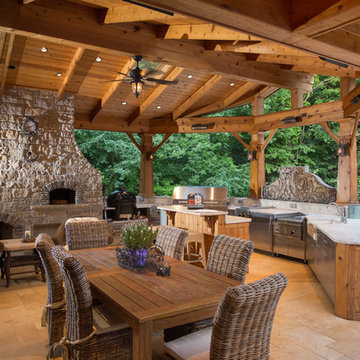
Miller + Miller Real Estate |
The home features a heated outdoor second kitchen with multiple grills, stainless steel appliances, a stone fireplace, party area, reclaimed stone edifice, custom Mexican stone sink and cooking island which overlook the pool. Under the pergola, the outdoor second heated kitchen has an additional gas oven, built-in Viking grill with side sear burner, smoke drawer + rotisserie. High BTU Wok burner. PRIMO charcoal grill for precise grilling/smoking. Authentic MUGNAINI pizza oven great for entertaining ( cooks 2-3 pizzas at a time. ) Tumbled marble stone floors + a wood burning stone fireplace. The luxury home’s backyard patio and outdoor kitchen features multiple grills, stainless steel appliances, a stone fireplace, heaters, party area, reclaimed stone edifice, custom Mexican stone sink and cooking island which overlook the pool.
Photographed by MILLER+MILLER Architectural Photography
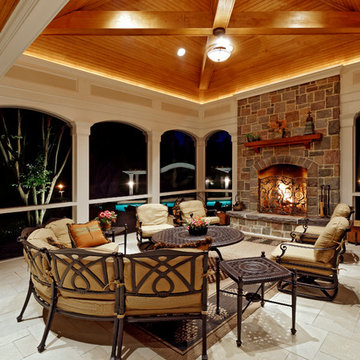
This fireplace is completely integrated into the open air cabana structure.
Imagen de patio clásico grande en patio trasero con brasero, suelo de baldosas y cenador
Imagen de patio clásico grande en patio trasero con brasero, suelo de baldosas y cenador
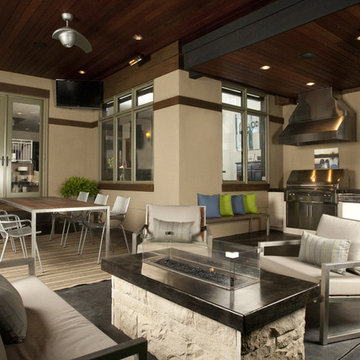
Overall view of outdoor living space and kitchen. Enigma fan. Brazilian redwood soffits with custom reveal. Outdoor television. Custom designed and built firepit with linear gas fireplace. Stained concrete patio slab and matching fireplace top. Limestone built-in cabinetry. Rough stone accents. Photo by www.zornphoto.com
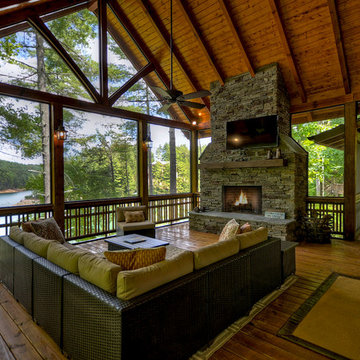
Original deck was same depth as side decks. To gain more living space, the decks were pushed out to 23' which created a wonderful outdoor living room that is used most of the year.
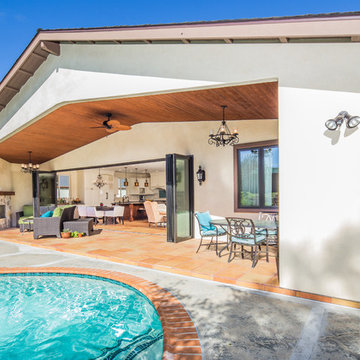
This 1950’s original beach home needed a complete renovation. The home was taken down to the foundation and totally rebuilt, complete with additions out the front and back, as well as a total interior floor plan overhaul. The style combines elements of Spanish, rustic, and transitional. This warm and inviting space is perfect for entertaining with the large gourmet kitchen, open dining and family room, and outdoor living space that is connected to the main house by bi-folding glass doors. The mix of soft cream colors and rustic black lighting give interest and personality to the space. The worn Spanish tile throughout on the floor ties the space together.
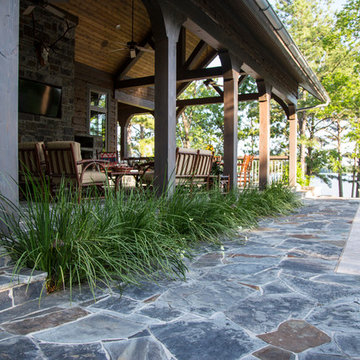
Ben Garrett
Foto de patio tradicional grande en patio trasero con brasero, adoquines de piedra natural y pérgola
Foto de patio tradicional grande en patio trasero con brasero, adoquines de piedra natural y pérgola
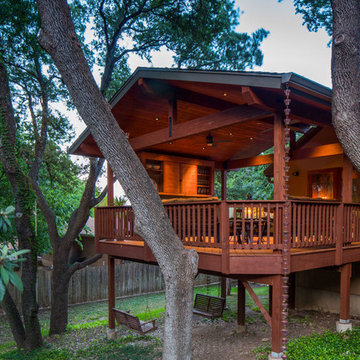
dimmable LED lighting • bio fuel fireplace • ipe • redwood • glulam • cedar to match existing • granite bar • photography by Tre Dunham
Diseño de terraza contemporánea de tamaño medio en patio trasero y anexo de casas con brasero
Diseño de terraza contemporánea de tamaño medio en patio trasero y anexo de casas con brasero
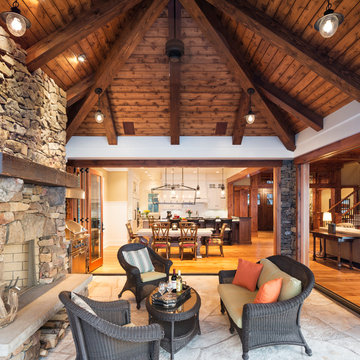
Builder: Kyle Hunt & Partners Incorporated |
Architect: Mike Sharratt, Sharratt Design & Co. |
Interior Design: Katie Constable, Redpath-Constable Interiors |
Photography: Jim Kruger, LandMark Photography
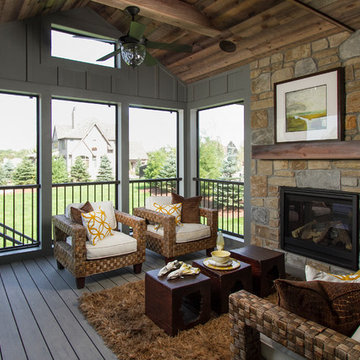
Hightail Photography
Imagen de terraza clásica renovada de tamaño medio en patio lateral y anexo de casas con entablado y brasero
Imagen de terraza clásica renovada de tamaño medio en patio lateral y anexo de casas con entablado y brasero
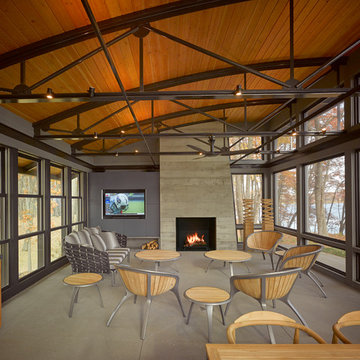
Natural light streams in everywhere through abundant glass, giving a 270 degree view of the lake. Reflecting straight angles of mahogany wood broken by zinc waves, this home blends efficiency with artistry.
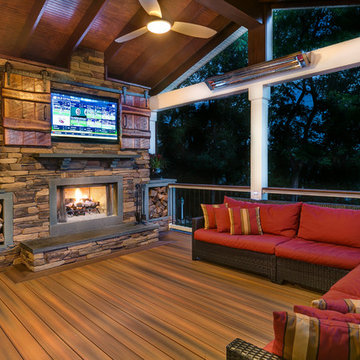
This outdoor retreat features -- what else -- but low-maintenance Fiberon composite decking! Barn doors cover the outdoor TV, while the heat lamp and fireplace provide comfort when the temperature drops. Find out where to buy Fiberon at https://www.fiberondecking.com/start-your-project/where-to-buy
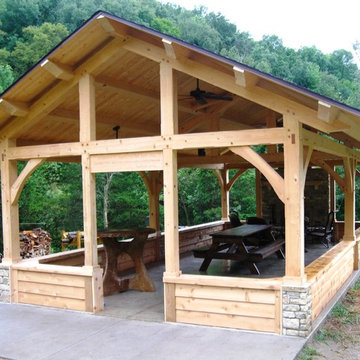
This handsome heavy timber pavilion features a stone fireplace, a spacious layout, and custom carving work.
Imagen de patio rural grande en patio trasero con brasero, losas de hormigón y pérgola
Imagen de patio rural grande en patio trasero con brasero, losas de hormigón y pérgola
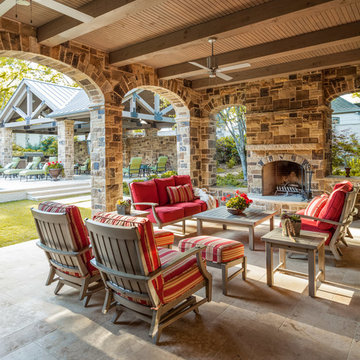
Photography: Nathan Schroder
Imagen de terraza mediterránea en anexo de casas con brasero
Imagen de terraza mediterránea en anexo de casas con brasero
3.557 fotos de exteriores con brasero
4




