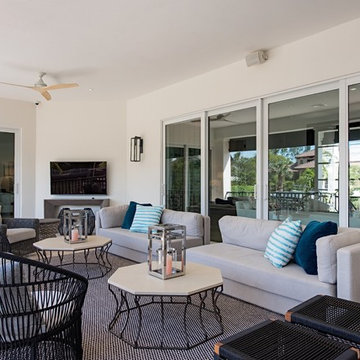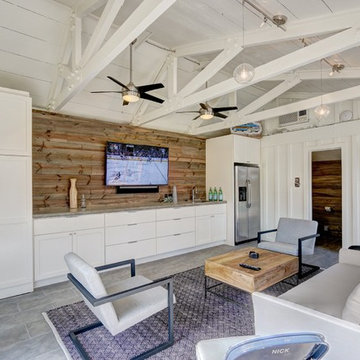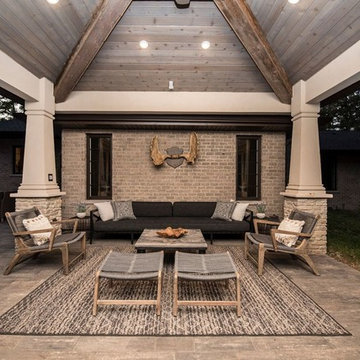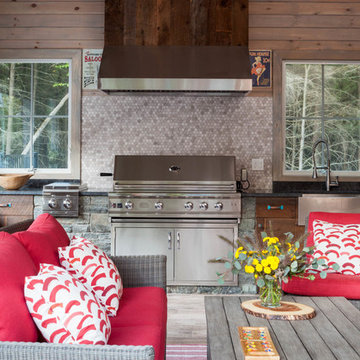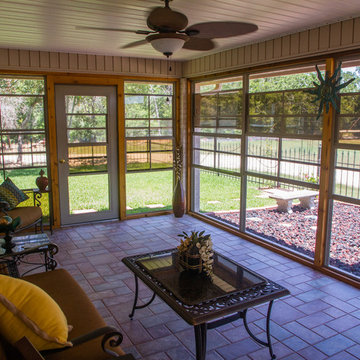Filtrar por
Presupuesto
Ordenar por:Popular hoy
121 - 140 de 858 fotos
Artículo 1 de 3
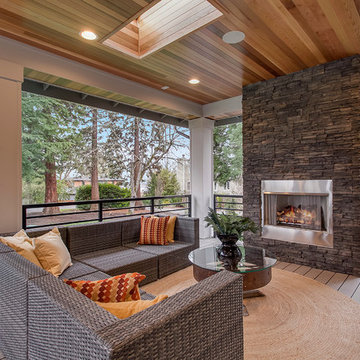
Enjoy outdoor living all year around with a custom stone fireplace, covered deck with cedar ceiling detail, lighting, skylights and sound system. Rough-in for electric heaters.
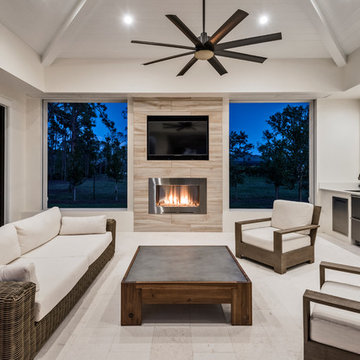
This outdoor living space is the perfect gathering space for family and friends.
Photos by Amber Frederiksen Photography
Imagen de patio clásico renovado grande en patio trasero y anexo de casas con brasero y suelo de baldosas
Imagen de patio clásico renovado grande en patio trasero y anexo de casas con brasero y suelo de baldosas
Encuentra al profesional adecuado para tu proyecto
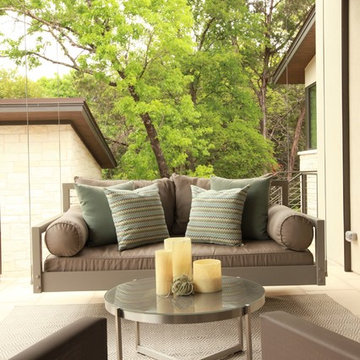
Twist Tours
Modelo de patio tradicional renovado grande en patio delantero y anexo de casas con adoquines de piedra natural
Modelo de patio tradicional renovado grande en patio delantero y anexo de casas con adoquines de piedra natural
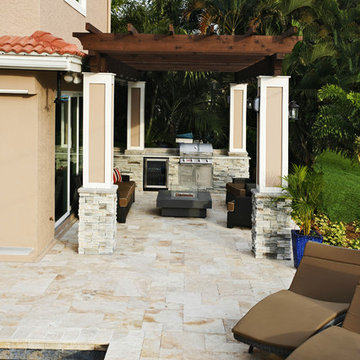
Frank Baptie
Imagen de patio clásico renovado grande en patio trasero con brasero, adoquines de piedra natural y pérgola
Imagen de patio clásico renovado grande en patio trasero con brasero, adoquines de piedra natural y pérgola
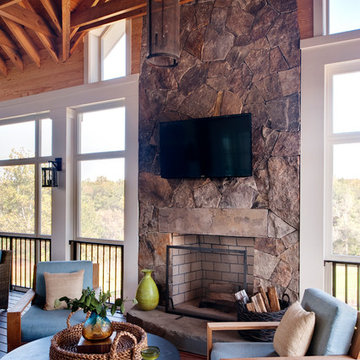
Ansel Olson
Foto de terraza tradicional renovada grande en anexo de casas y patio trasero con entablado y brasero
Foto de terraza tradicional renovada grande en anexo de casas y patio trasero con entablado y brasero
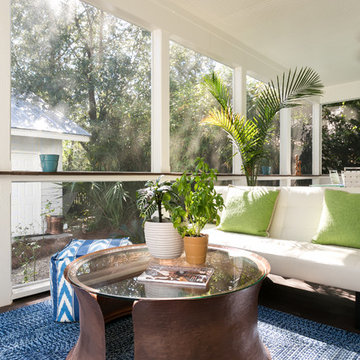
Imagen de porche cerrado clásico renovado de tamaño medio en patio trasero y anexo de casas con entablado
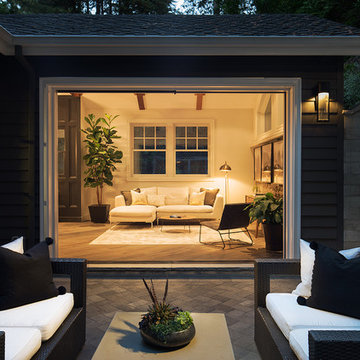
Johnathan Mitchell Photography
Imagen de patio clásico renovado de tamaño medio sin cubierta en patio con cocina exterior y adoquines de hormigón
Imagen de patio clásico renovado de tamaño medio sin cubierta en patio con cocina exterior y adoquines de hormigón
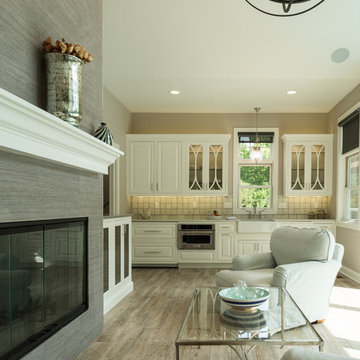
Geneva Cabinet Company,, Lake Geneva, WI.,
Authorized Dealer for Medallion Cabinetry.,
The open plan is outfitted with a stunning galley kitchen spacious seating area by the large format tile fireplace, a bedroom and full bath. Custom built-ins and cabinetry by Medallion keep the look open and clean with great storage for poolside activities. Builder: Lowell Management Services, Lake Geneva, WI
Photographer: Victoria McHugh Photography
Medallion Cabinetry in open area
The Furniture Guild Vanity
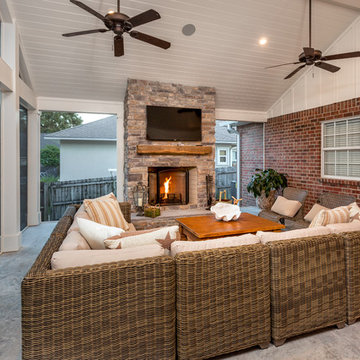
Greg Riegler
Diseño de porche cerrado tradicional renovado grande en patio trasero y anexo de casas con losas de hormigón
Diseño de porche cerrado tradicional renovado grande en patio trasero y anexo de casas con losas de hormigón
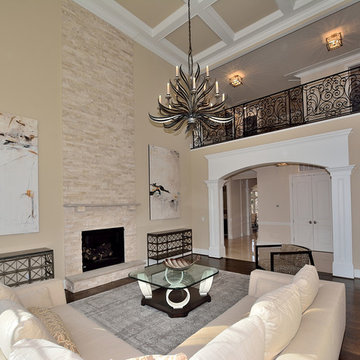
Inviting balcony overlook - beautiful custom iron railing, coffered ceiling, custom wood work, 10ft ceilings main living and 9ft bedroom and lower living areas
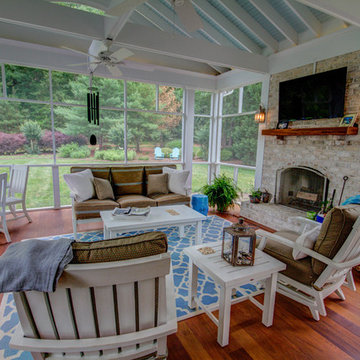
This screened in porch is a divine outdoor living space. With beautiful hardwood floors, vaulted ceilings that boast outdoor fans, a brick outdoor fireplace flanked with an outdoor TV and cozy living and dining spaces, this porch has it all. Easy access to the kitchen of the home makes this a convenient place to share a meal or enjoy company. The view of the spacious, private backyard is relaxing. Exterior lighting was also taken in to account to create ambiance and function.
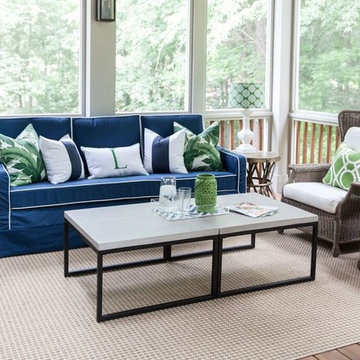
Custom Screen Porch Design and Furnishings selected by New South Home
Diseño de terraza tradicional renovada grande en patio trasero y anexo de casas con entablado y iluminación
Diseño de terraza tradicional renovada grande en patio trasero y anexo de casas con entablado y iluminación
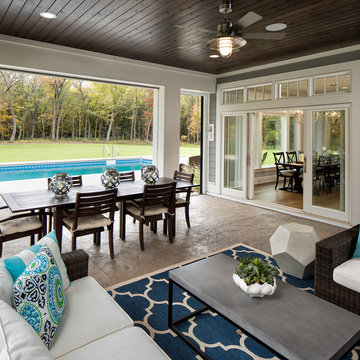
Diseño de porche cerrado clásico renovado extra grande en anexo de casas con suelo de hormigón estampado
858 fotos de exteriores clásicos renovados
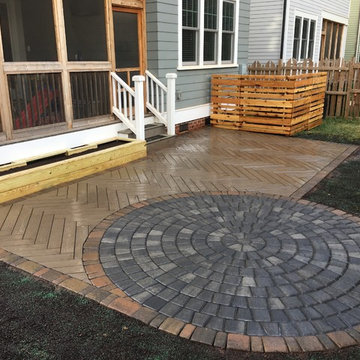
This project features a horizontal cedar screening fence around the HVAC units with removable panels for maintenance access, a raised planter bed along the edge with built-in vent wells around the crawl space vents, and a large patio. The patio features Techo-Bloc Borealis in a herringbone weave, Belgard Cambridge Cobble in a circle kit, and Appalachian Cambridge Cobble for a border. We've also used black diamond polymeric sand in the joints to give it the appearance of a void space in between the Borealis slabs to create a look of a stone deck.
7





