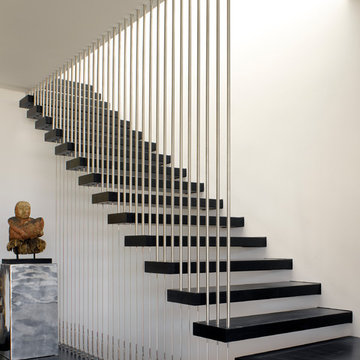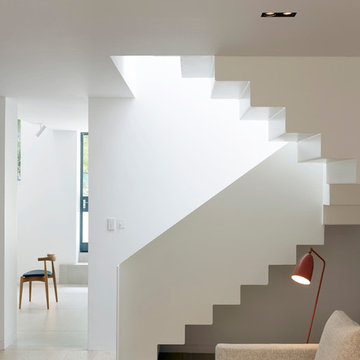29.851 fotos de escaleras suspendidas y curvas
Filtrar por
Presupuesto
Ordenar por:Popular hoy
1 - 20 de 29.851 fotos
Artículo 1 de 3

Photo : BCDF Studio
Imagen de escalera curva nórdica de tamaño medio con escalones de madera, contrahuellas de madera, barandilla de madera y papel pintado
Imagen de escalera curva nórdica de tamaño medio con escalones de madera, contrahuellas de madera, barandilla de madera y papel pintado

Custom iron stair rail in a geometric pattern is showcased against custom white floor to ceiling wainscoting along the stairwell. A custom brass table greets you as you enter.
Photo: Stephen Allen

Modelo de escalera curva bohemia de tamaño medio con escalones de madera, contrahuellas de madera y barandilla de varios materiales
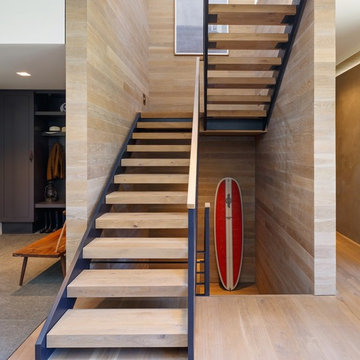
Modern Beach Retreat designed by Sharon Bonnemazou of Mode Interior Designs.
Featured in Interior Design Magazine. Inner Cover of July 2016 Issue. Photo by Collin Miller.
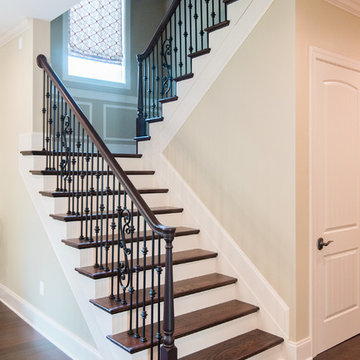
Diseño de escalera curva tradicional renovada grande con escalones de madera, contrahuellas de madera pintada y barandilla de madera
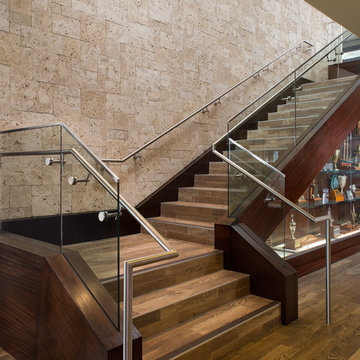
Jim Brady, San Diego
Imagen de escalera suspendida contemporánea grande con escalones con baldosas y contrahuellas con baldosas y/o azulejos
Imagen de escalera suspendida contemporánea grande con escalones con baldosas y contrahuellas con baldosas y/o azulejos
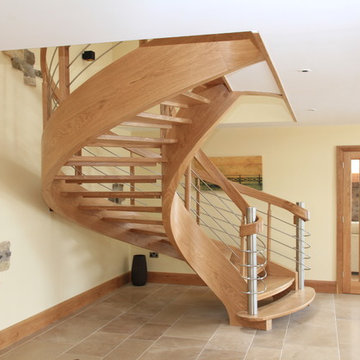
Contemporary staircase in solid European oak with stainless steel balutrade and newel posts. The stringers are laminated on a former then veneered with a 2.5mm oak veneer.

Diseño de escalera curva clásica renovada de tamaño medio con escalones de madera pintada, contrahuellas de madera pintada y barandilla de madera

Architect: Don Nulty
Imagen de escalera curva mediterránea grande con contrahuellas con baldosas y/o azulejos, escalones de terracota y barandilla de metal
Imagen de escalera curva mediterránea grande con contrahuellas con baldosas y/o azulejos, escalones de terracota y barandilla de metal

A modern staircase that is both curved and u-shaped, with fluidly floating wood stair railing. Cascading glass teardrop chandelier hangs from the to of the 3rd floor.
In the distance is the formal living room with a stone facade fireplace and built in bookshelf.

Nous avons choisi de dessiner les bureaux à l’image du magazine Beaux-Arts : un support neutre sur une trame contemporaine, un espace modulable dont le contenu change mensuellement.
Les cadres au mur sont des pages blanches dans lesquelles des œuvres peuvent prendre place. Pour les mettre en valeur, nous avons choisi un blanc chaud dans l’intégralité des bureaux, afin de créer un espace clair et lumineux.
La rampe d’escalier devait contraster avec le chêne déjà présent au sol, que nous avons prolongé à la verticale sur les murs pour que le visiteur lève la tête et que sont regard soit attiré par les œuvres exposées.
Une belle entrée, majestueuse, nous sommes dans le volume respirant de l’accueil. Nous sommes chez « Les Beaux-Arts Magazine ».

Diseño de escalera curva de tamaño medio con escalones de madera, contrahuellas de madera y barandilla de madera
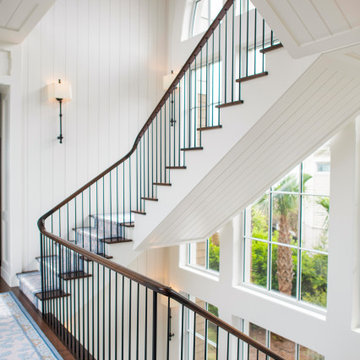
Housed atop a sand dune overlooking a crescent shaped beach, this updated innovative shingle style home replaced an existing vacation home our clients purchased a number of years ago. Significantly upgrading what was previously there, the single characteristic they wanted to maintain was a curved glass element that made the home distinctly identifiable from the beach. The height of the dune is unique for the area and well above flood plane which permits living space on all three levels of the home. Choreographed to fit within the natural landscape, guests entering the home from the front porch are immediately greeted with stunning views of the ocean. Delicate wood paneling and textural details are illuminated by abundant natural light flooding the home. East and West facing stairs are greeted with a wash of sunlight in the morning and evening, illuminating paths to breakfast and returning to rest. Photo by Brennan Wesley
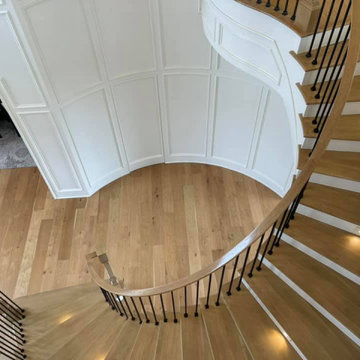
Modelo de escalera curva clásica renovada grande con escalones de madera, contrahuellas de madera, barandilla de madera y panelado
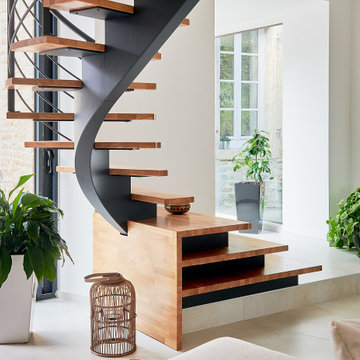
Crédit photo : Antoine Morfaux
Imagen de escalera curva contemporánea de tamaño medio con escalones de madera y barandilla de metal
Imagen de escalera curva contemporánea de tamaño medio con escalones de madera y barandilla de metal
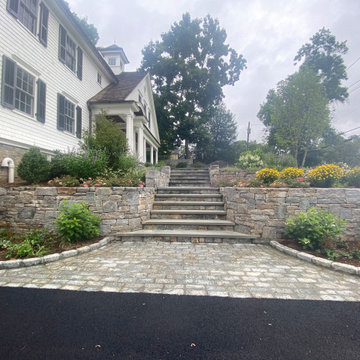
Complete front renovation including new steps,walks,walls,driveway and full landscape. Designed by Bill Einhorn,RLA of F Capparelli Landscape Design who also did the installation

Imagen de escalera curva tradicional renovada grande con escalones de madera, contrahuellas de madera pintada, barandilla de madera y panelado
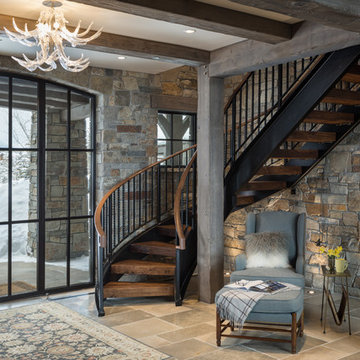
We love to collaborate, whenever and wherever the opportunity arises. For this mountainside retreat, we entered at a unique point in the process—to collaborate on the interior architecture—lending our expertise in fine finishes and fixtures to complete the spaces, thereby creating the perfect backdrop for the family of furniture makers to fill in each vignette. Catering to a design-industry client meant we sourced with singularity and sophistication in mind, from matchless slabs of marble for the kitchen and master bath to timeless basin sinks that feel right at home on the frontier and custom lighting with both industrial and artistic influences. We let each detail speak for itself in situ.
29.851 fotos de escaleras suspendidas y curvas
1
