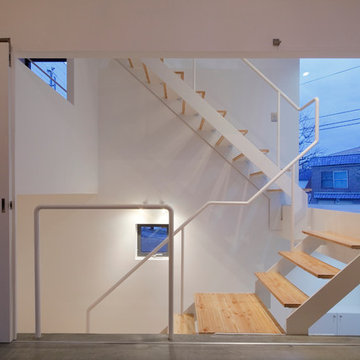373 fotos de escaleras suspendidas pequeñas
Filtrar por
Presupuesto
Ordenar por:Popular hoy
121 - 140 de 373 fotos
Artículo 1 de 3
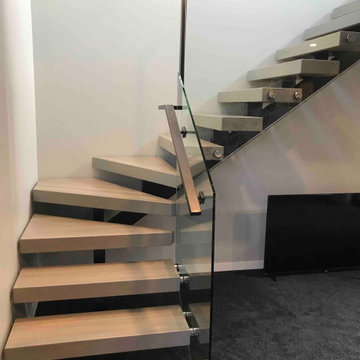
We were asked by a house builder to build a steel staircase as the centrepiece for their new show home in Auckland. Although they had already decided on the central mono-stringer style staircase (also known as a floating staircase), with solid oak treads and glass balustrades, when we met with them we also made some suggestions. This was in order to help nest the stairs in their desired location, which included having to change the layout to avoid clashing with the existing structure.
The stairs lead from a reception area up to a bedroom, so one of our first suggestions, was to have the glass balustrade on the side of the staircase finishing, and finish at the underside of the ground-floor ceiling, and then building an independent balustrade in the bedroom. The intention behind this was to give some separation between the living and sleeping areas, whilst maximising the full width of the opening for the stairs. Additionally, this also helps hide the staircase from inside the bedroom, as you don’t see the balustrade coming up from the floor below.
We also recommended the glass on the first floor was face fixed directly to the boundary beam, and the fixings covered with a painted fascia panel. This was in order to avoid using a large floor fixed glazing channel or reduce the opening width with stand-off pin fixings.
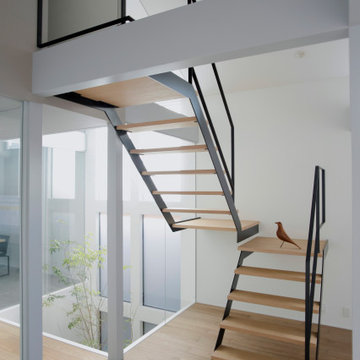
Modelo de escalera suspendida minimalista pequeña con escalones de madera
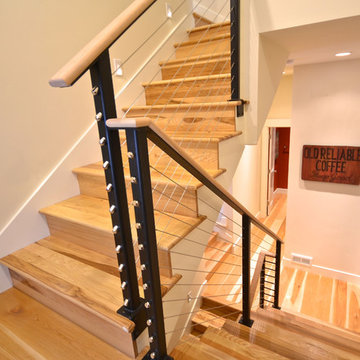
Vintage wood sign graces the hallway, along with a red powder room with Ikat linen shade.
Ejemplo de escalera suspendida actual pequeña con escalones de madera y contrahuellas de madera pintada
Ejemplo de escalera suspendida actual pequeña con escalones de madera y contrahuellas de madera pintada
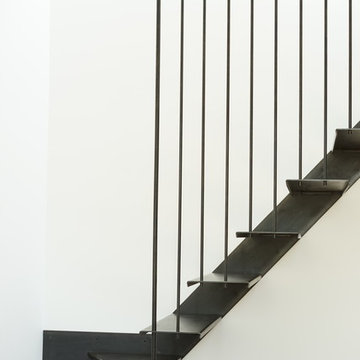
Diseño de escalera suspendida pequeña con escalones de metal, contrahuellas de metal y barandilla de metal
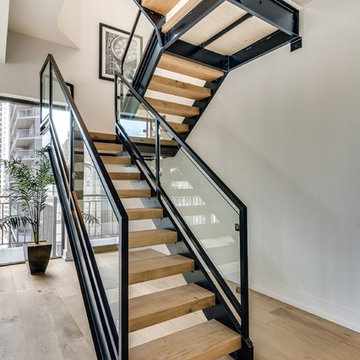
Staircase with custom wood steps.
Ejemplo de escalera suspendida minimalista pequeña sin contrahuella con escalones de madera y barandilla de varios materiales
Ejemplo de escalera suspendida minimalista pequeña sin contrahuella con escalones de madera y barandilla de varios materiales
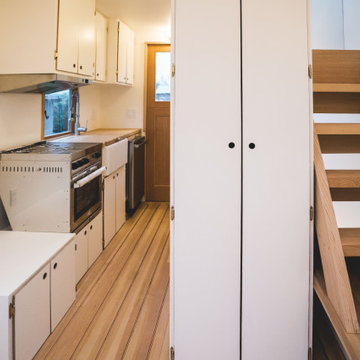
Kitchen with chrome gas stove and oven, farmhouse sink with storable bamboo cutting board topper to extend counter space, stainless steel single handle pull down spring faucet, stainless steel dishwasher, dutch door, closet with 30 cu. f of storage, liftable staircase with mirrored throat, 30 cu. f of storage under staircase, staircase leads to 55 sq. ft loft.
The Vineuve 100 is available for pre order, and will be coming to market on June 1st, 2021.
Contact us at info@vineuve.ca to sign up for pre order.
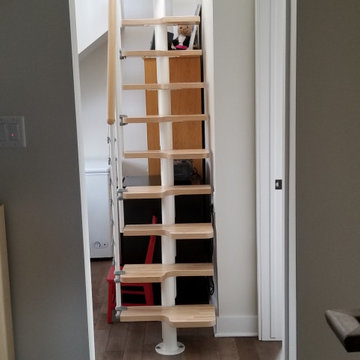
To access the turret in this house, you need to use an alternating tread staircase.
Modelo de escalera suspendida de estilo americano pequeña sin contrahuella con barandilla de varios materiales
Modelo de escalera suspendida de estilo americano pequeña sin contrahuella con barandilla de varios materiales
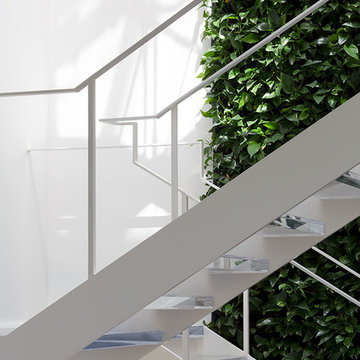
Design: Splyce Design w/ Artkonstrukt
Photo: Sama Jim Canzian
Imagen de escalera suspendida moderna pequeña con escalones de acrílico, contrahuellas de metal y barandilla de metal
Imagen de escalera suspendida moderna pequeña con escalones de acrílico, contrahuellas de metal y barandilla de metal
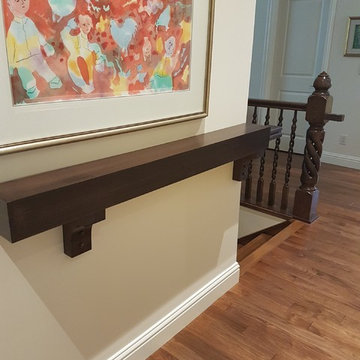
This rail was build to protect from falling into stairwell
Diseño de escalera suspendida minimalista pequeña
Diseño de escalera suspendida minimalista pequeña
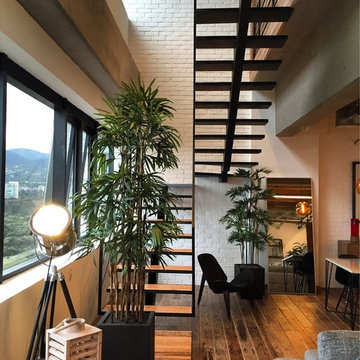
Imagen de escalera suspendida industrial pequeña con escalones de madera, contrahuellas de metal y barandilla de metal
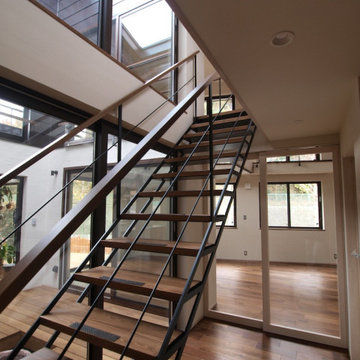
スチール製の階段
視界、採光を妨げぬよう
なるべく透けたデザインとしています
Diseño de escalera suspendida pequeña sin contrahuella con escalones de madera y barandilla de metal
Diseño de escalera suspendida pequeña sin contrahuella con escalones de madera y barandilla de metal
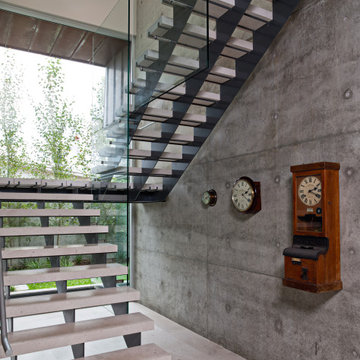
Imagen de escalera suspendida minimalista pequeña con escalones de piedra caliza, contrahuellas de piedra caliza y barandilla de vidrio
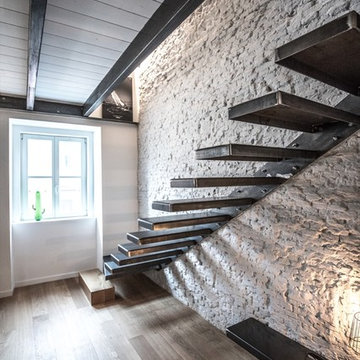
Dall'ingresso una scala in metallo grezzo conduce al piano superiore. Anche qui è il contrasto degli elementi a dare carattere all'ambiente. La scala in metallo spicca grazie al contrasto dato dalla parete a doppi altezza in mattoni sbiancati.
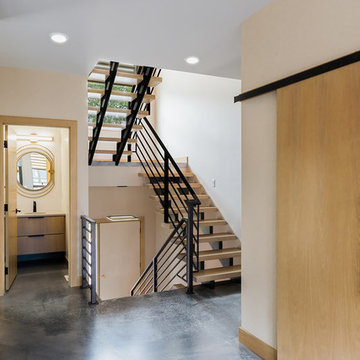
Entry, Bathroom Vanity, Pantry, Krumvieda Construction
Ejemplo de escalera suspendida actual pequeña con escalones de madera
Ejemplo de escalera suspendida actual pequeña con escalones de madera
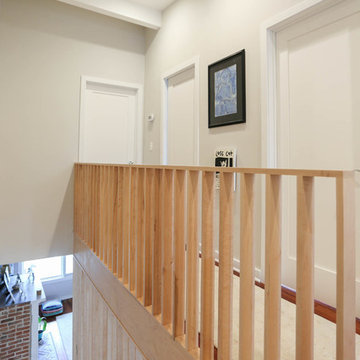
Ejemplo de escalera suspendida retro pequeña sin contrahuella con escalones de madera
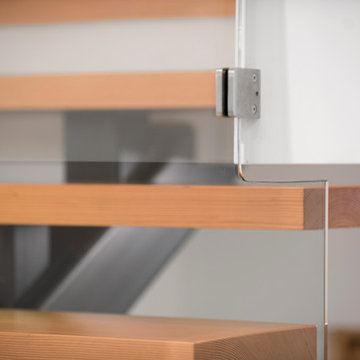
Dirk Heydemann of HA Photography
Imagen de escalera suspendida contemporánea pequeña con escalones de madera y contrahuellas de metal
Imagen de escalera suspendida contemporánea pequeña con escalones de madera y contrahuellas de metal
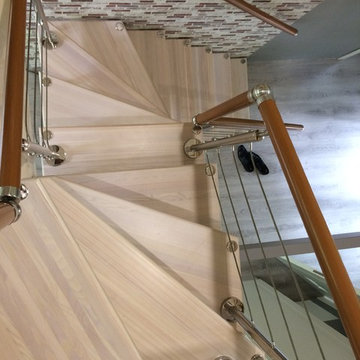
Лестница на металлическом каркасе. Спроектирована индивидуально под сложный проем. Собирается на мболтовом соединении. Порошковая покраска. Ступени из лиственницы. Ограждение с тросами.
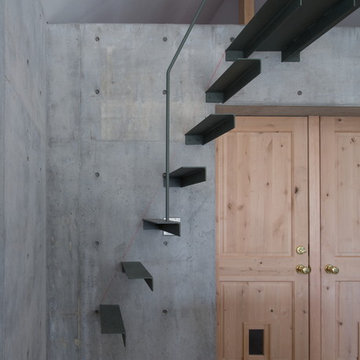
Foto de escalera suspendida de estilo zen pequeña con escalones de metal, contrahuellas de metal y barandilla de metal
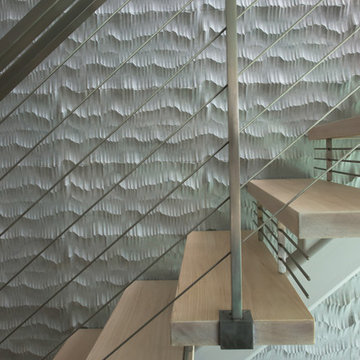
Accent wall: Dune carved stone tile in Bianco Carrara marble
Ejemplo de escalera suspendida vintage pequeña con escalones de madera
Ejemplo de escalera suspendida vintage pequeña con escalones de madera
373 fotos de escaleras suspendidas pequeñas
7
