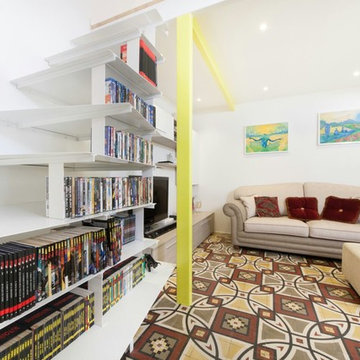373 fotos de escaleras suspendidas pequeñas
Filtrar por
Presupuesto
Ordenar por:Popular hoy
81 - 100 de 373 fotos
Artículo 1 de 3
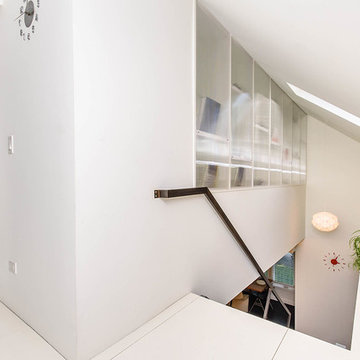
Ejemplo de escalera suspendida minimalista pequeña con escalones de madera y barandilla de metal
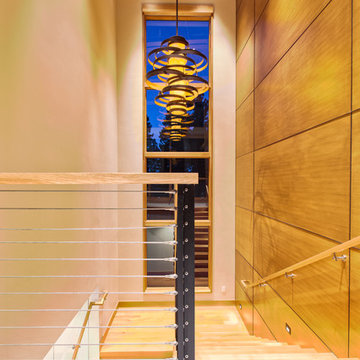
A modern staircase features a large contemporary chandelier with custom wood paneled walls, a cable railing system, and wood floating treads.
Foto de escalera suspendida moderna pequeña con escalones de madera, contrahuellas de madera, barandilla de cable y madera
Foto de escalera suspendida moderna pequeña con escalones de madera, contrahuellas de madera, barandilla de cable y madera
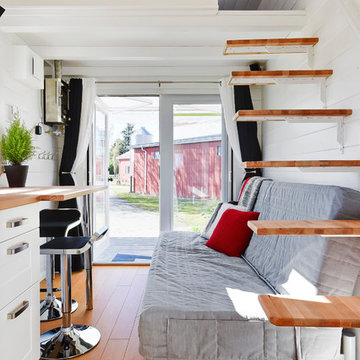
James Alfred Photography
Imagen de escalera suspendida contemporánea pequeña con escalones de madera y contrahuellas de madera
Imagen de escalera suspendida contemporánea pequeña con escalones de madera y contrahuellas de madera
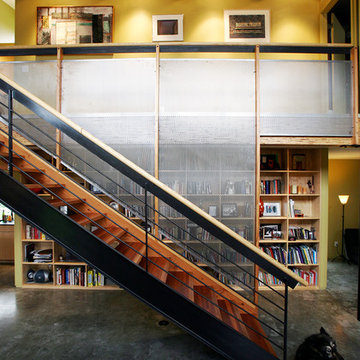
Roger Williams
Imagen de escalera suspendida urbana pequeña sin contrahuella con escalones de madera
Imagen de escalera suspendida urbana pequeña sin contrahuella con escalones de madera
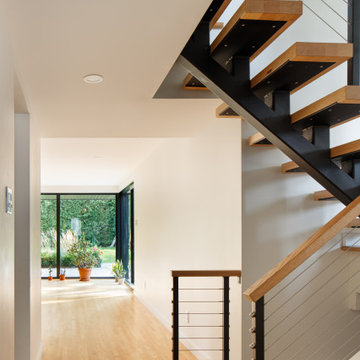
Imagen de escalera suspendida vintage pequeña sin contrahuella con escalones de madera y barandilla de cable
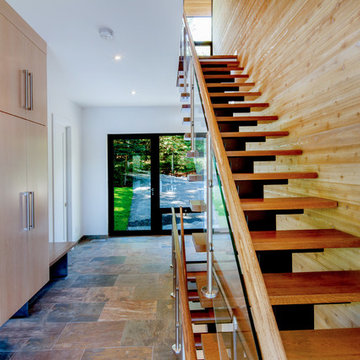
This contemporary home exhibits clean lines and sharp landscapes giving traditional Muskoka a run for its money. The glass railing bordering the deck makes for a sleek design without hindering the beautiful view over Lake Muskoka.
Despite the contemporary design of this home, the interior features a beautiful stone fireplace that makes for a stunning focal point in the great room. Carrying into the Muskoka room is stone flooring that adds a traditional touch and keeps a warm cottage feel. Leading up onto the second floor is a contemporary mono stringer stair case contrasting against a light wood accent wall.
Tamarack North prides their company of professional engineers and builders passionate about serving Muskoka, Lake of Bays and Georgian Bay with fine seasonal homes.
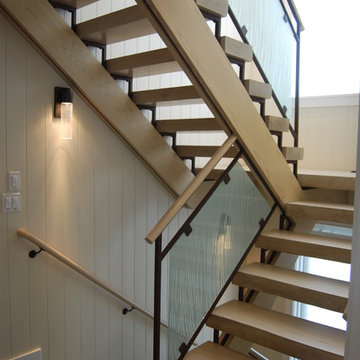
Live edge solid stair thread planks of reclaimed Ash hardwood supplied by Meyer Wells of Seattle. Ash was reclaimed from an old barn structure in the mid west and sculpted by Meyer Wells prior to installation. Open stair structure and newel post is powder coated steel. Etched reed glass was created by Sandy Newell and Doug Fillbach of Design Tech Art Glass.
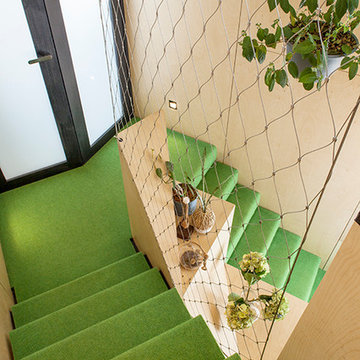
The indoor garden of hanging planters and lime green carpet of the folded steel plate stairs
Foto de escalera suspendida actual pequeña con escalones enmoquetados, contrahuellas enmoquetadas y barandilla de metal
Foto de escalera suspendida actual pequeña con escalones enmoquetados, contrahuellas enmoquetadas y barandilla de metal
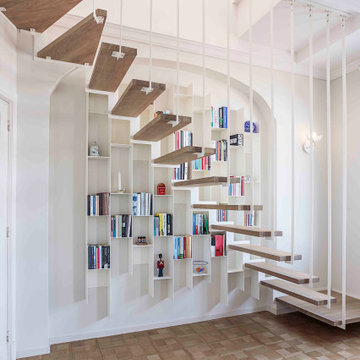
L'escalier est dans ce projet la pièce maitresse. L'articulation entre les deux étages, dans le respect du style et élégance de l'époque de la construction du bien. L'escalier et l'étagère ont té conçus en même temps et réalisé suite à une collaboration avec JOA Design.
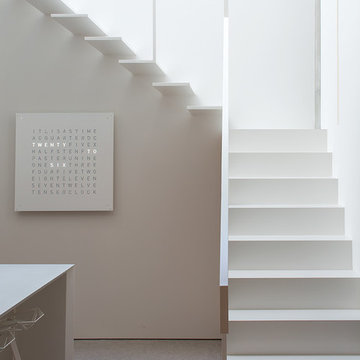
Design: Splyce Design w/ Artkonstrukt
Photo: Sama Jim Canzian
Diseño de escalera suspendida minimalista pequeña con escalones de metal, contrahuellas de metal y barandilla de metal
Diseño de escalera suspendida minimalista pequeña con escalones de metal, contrahuellas de metal y barandilla de metal
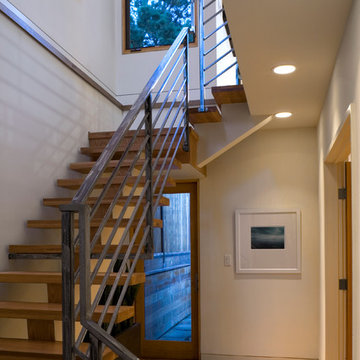
Lucas Fladzinski
Ejemplo de escalera suspendida contemporánea pequeña sin contrahuella con escalones de madera
Ejemplo de escalera suspendida contemporánea pequeña sin contrahuella con escalones de madera
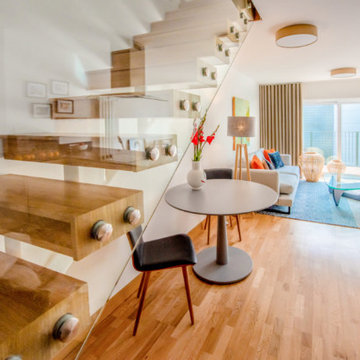
In this two story, two bedroom apartment, we created a design scheme to create a nice welcoming space using natural materials and whilst maintaining its beautiful bright and airy feel. We kept the interior design of the apartment natural and simple using mainly high street furniture with a few statement design icon pieces and original artwork. The owner of the apartment knew that it was important to keep it vast and light to make space for essential items such as dining table, comfortable sofa, TV unit etc. We specified and supplied the full interior package, project management and installation.
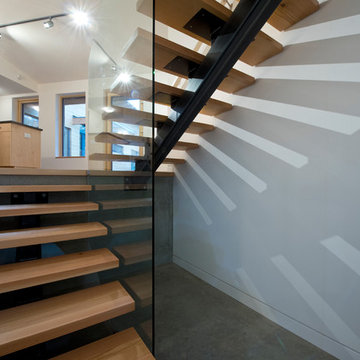
Dirk Heydemann of HA Photography
Ejemplo de escalera suspendida contemporánea pequeña sin contrahuella con escalones de madera
Ejemplo de escalera suspendida contemporánea pequeña sin contrahuella con escalones de madera
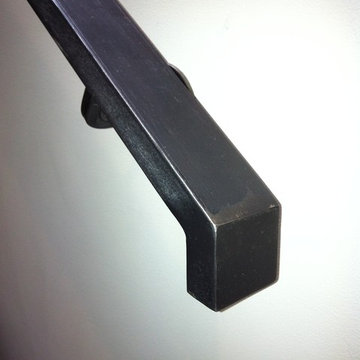
Ray Williams Photography
Foto de escalera suspendida bohemia pequeña con escalones de madera y contrahuellas de metal
Foto de escalera suspendida bohemia pequeña con escalones de madera y contrahuellas de metal
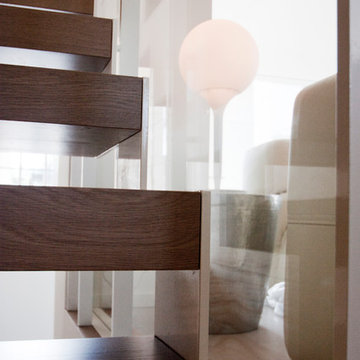
www.architettomatteodallasta.it
Modelo de escalera suspendida minimalista pequeña sin contrahuella con escalones de madera y barandilla de vidrio
Modelo de escalera suspendida minimalista pequeña sin contrahuella con escalones de madera y barandilla de vidrio
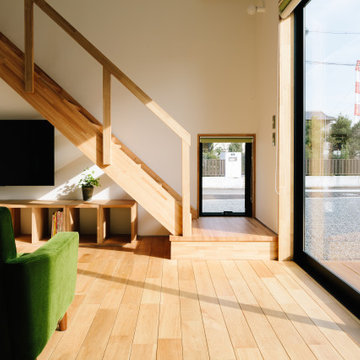
Ejemplo de escalera suspendida nórdica pequeña sin contrahuella con escalones de madera, barandilla de madera y papel pintado
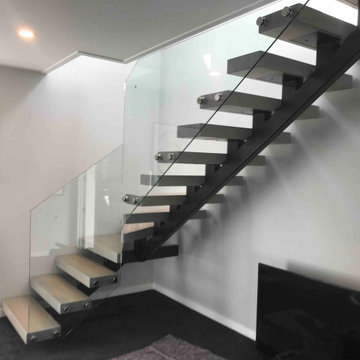
We were asked by a house builder to build a steel staircase as the centrepiece for their new show home in Auckland. Although they had already decided on the central mono-stringer style staircase (also known as a floating staircase), with solid oak treads and glass balustrades, when we met with them we also made some suggestions. This was in order to help nest the stairs in their desired location, which included having to change the layout to avoid clashing with the existing structure.
The stairs lead from a reception area up to a bedroom, so one of our first suggestions, was to have the glass balustrade on the side of the staircase finishing, and finish at the underside of the ground-floor ceiling, and then building an independent balustrade in the bedroom. The intention behind this was to give some separation between the living and sleeping areas, whilst maximising the full width of the opening for the stairs. Additionally, this also helps hide the staircase from inside the bedroom, as you don’t see the balustrade coming up from the floor below.
We also recommended the glass on the first floor was face fixed directly to the boundary beam, and the fixings covered with a painted fascia panel. This was in order to avoid using a large floor fixed glazing channel or reduce the opening width with stand-off pin fixings.
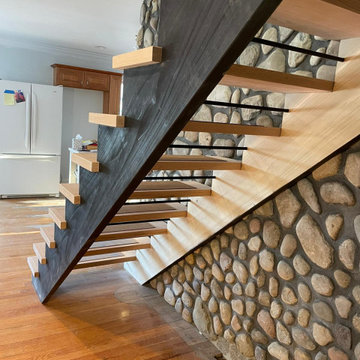
Custom Floating treads with Satin Black metal bar accent
Foto de escalera suspendida minimalista pequeña con escalones de madera
Foto de escalera suspendida minimalista pequeña con escalones de madera
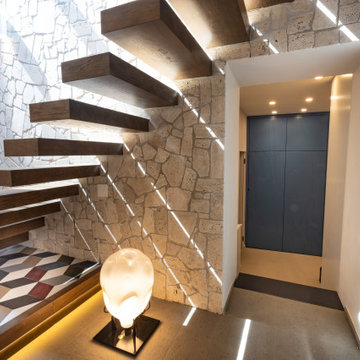
Imagen de escalera suspendida actual pequeña con escalones de madera, contrahuellas de madera y ladrillo
373 fotos de escaleras suspendidas pequeñas
5
