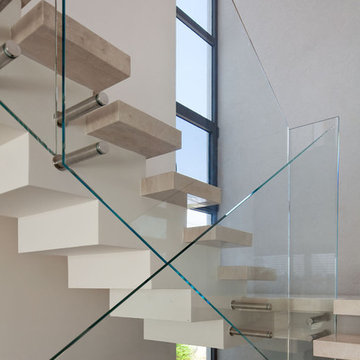1.180 fotos de escaleras suspendidas grises
Filtrar por
Presupuesto
Ordenar por:Popular hoy
221 - 240 de 1180 fotos
Artículo 1 de 3
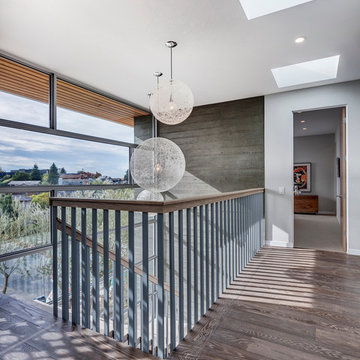
Jeremy Fukunaga
Imagen de escalera suspendida minimalista sin contrahuella con escalones de madera
Imagen de escalera suspendida minimalista sin contrahuella con escalones de madera
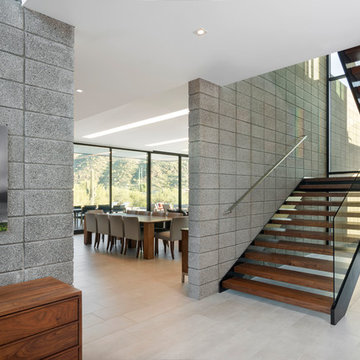
photography by Miguel Coelho
Modelo de escalera suspendida moderna de tamaño medio sin contrahuella con escalones de madera y barandilla de vidrio
Modelo de escalera suspendida moderna de tamaño medio sin contrahuella con escalones de madera y barandilla de vidrio
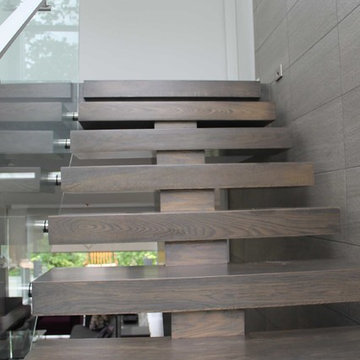
Foto de escalera suspendida minimalista de tamaño medio sin contrahuella con escalones de madera
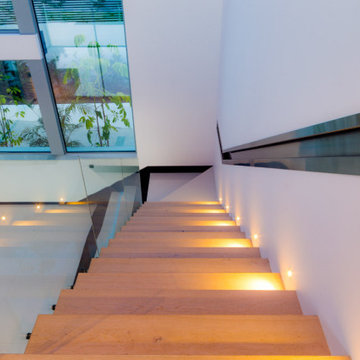
La escalera conecta el hall de doble altura con la planta de los dormitorios. Es flotante con peldaños en voladizo.la barandilla es de vidrio y el pasamanos, empotrado en la pared, es de acero inoxidable.
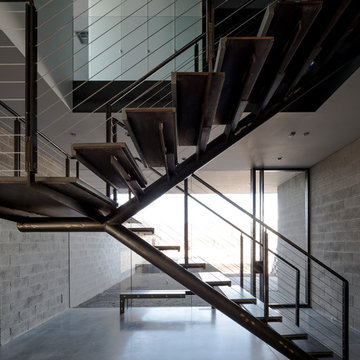
In order to preserve the openness from the living room through the entry and to the garden, the stair needed to be as transparent as possible. The stair was crafted as a steel stair with minimal supports only at the top and bottom of the "Y" shaped single stringer. Custom concrete treads float on the steel supports.
Winquist Photography, Matt Winquist

Fotograf: Herbert Stolz
Ejemplo de escalera suspendida actual de tamaño medio con escalones de madera
Ejemplo de escalera suspendida actual de tamaño medio con escalones de madera
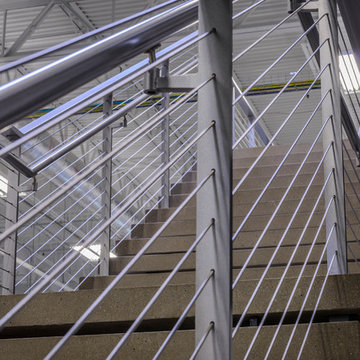
Garen T Photography
Modelo de escalera suspendida urbana grande sin contrahuella con escalones de hormigón
Modelo de escalera suspendida urbana grande sin contrahuella con escalones de hormigón
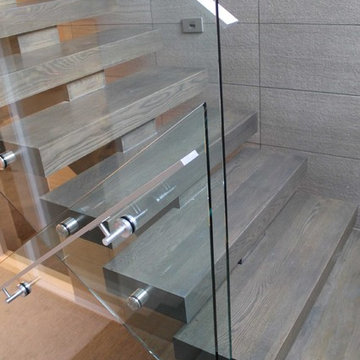
Modelo de escalera suspendida minimalista de tamaño medio sin contrahuella con escalones de madera
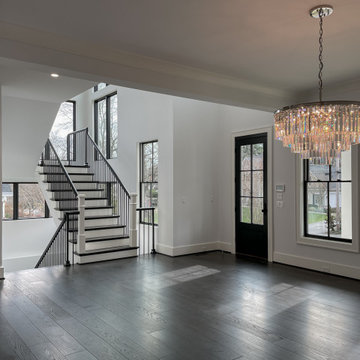
Traditional white-painted newels and risers combined with a modern vertical-balustrade system (black-painted rails) resulted in an elegant space with clean lines, warm and spacious feel. Staircase floats between large windows allowing natural light to reach all levels in this home, especially the basement area. CSC 1976-2021 © Century Stair Company ® All rights reserved.
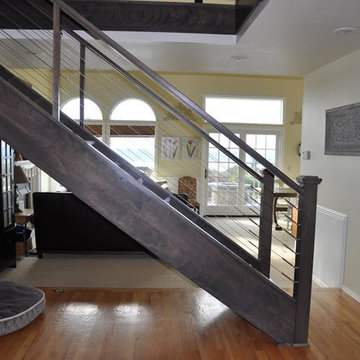
Ejemplo de escalera suspendida rural de tamaño medio sin contrahuella con escalones de madera y barandilla de varios materiales
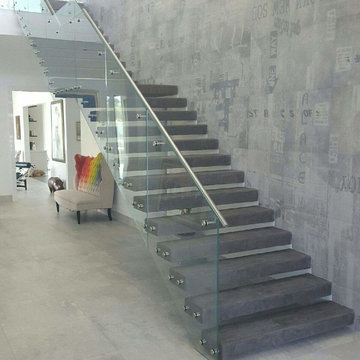
Microtopping on facing and treads to even out
Diseño de escalera suspendida contemporánea grande con escalones de hormigón y contrahuellas de hormigón
Diseño de escalera suspendida contemporánea grande con escalones de hormigón y contrahuellas de hormigón
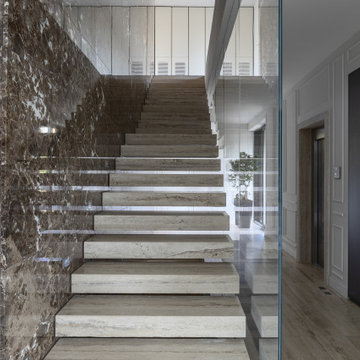
Modelo de escalera suspendida tradicional extra grande con escalones de mármol, contrahuellas de mármol y barandilla de vidrio
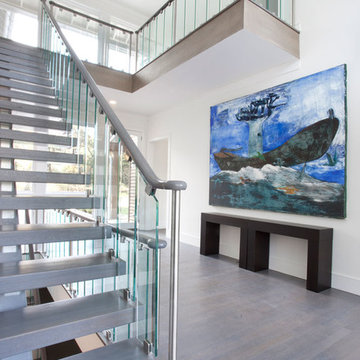
Modelo de escalera suspendida actual grande sin contrahuella con escalones de madera
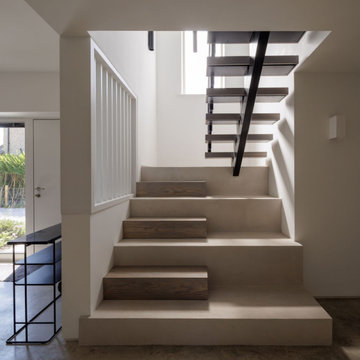
Feature Staircase with Micro-cement finish, and Oak alternate risers.
Ejemplo de escalera suspendida actual con escalones de madera, contrahuellas de hormigón y barandilla de metal
Ejemplo de escalera suspendida actual con escalones de madera, contrahuellas de hormigón y barandilla de metal
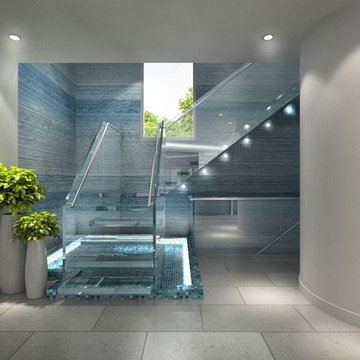
Realistic rendering
Ejemplo de escalera suspendida moderna grande sin contrahuella con escalones de vidrio
Ejemplo de escalera suspendida moderna grande sin contrahuella con escalones de vidrio
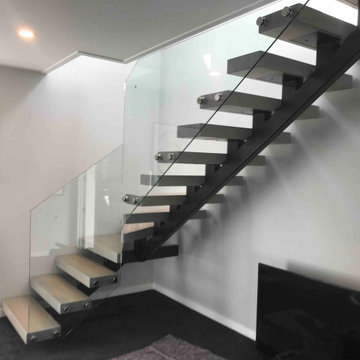
We were asked by a house builder to build a steel staircase as the centrepiece for their new show home in Auckland. Although they had already decided on the central mono-stringer style staircase (also known as a floating staircase), with solid oak treads and glass balustrades, when we met with them we also made some suggestions. This was in order to help nest the stairs in their desired location, which included having to change the layout to avoid clashing with the existing structure.
The stairs lead from a reception area up to a bedroom, so one of our first suggestions, was to have the glass balustrade on the side of the staircase finishing, and finish at the underside of the ground-floor ceiling, and then building an independent balustrade in the bedroom. The intention behind this was to give some separation between the living and sleeping areas, whilst maximising the full width of the opening for the stairs. Additionally, this also helps hide the staircase from inside the bedroom, as you don’t see the balustrade coming up from the floor below.
We also recommended the glass on the first floor was face fixed directly to the boundary beam, and the fixings covered with a painted fascia panel. This was in order to avoid using a large floor fixed glazing channel or reduce the opening width with stand-off pin fixings.

Imagen de escalera suspendida contemporánea grande con escalones de madera, barandilla de metal y ladrillo
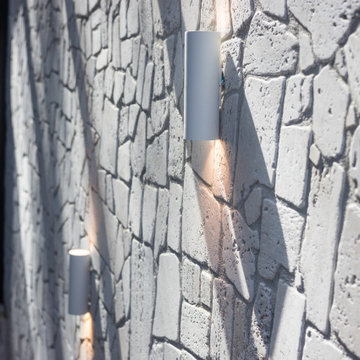
Ejemplo de escalera suspendida contemporánea pequeña con escalones de madera, contrahuellas de madera y ladrillo
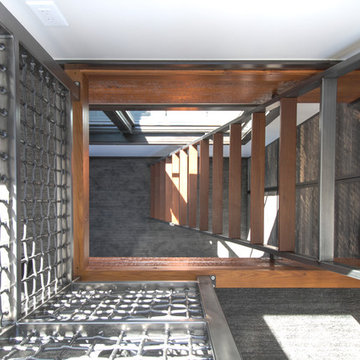
Foto de escalera suspendida urbana pequeña sin contrahuella con escalones de madera y barandilla de metal
1.180 fotos de escaleras suspendidas grises
12
