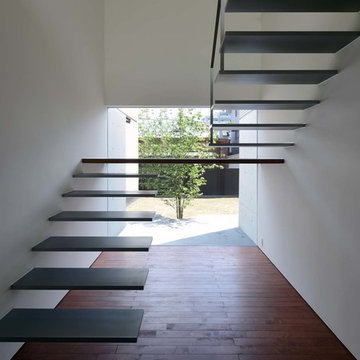1.212 fotos de escaleras suspendidas grises
Filtrar por
Presupuesto
Ordenar por:Popular hoy
141 - 160 de 1.212 fotos
Artículo 1 de 3
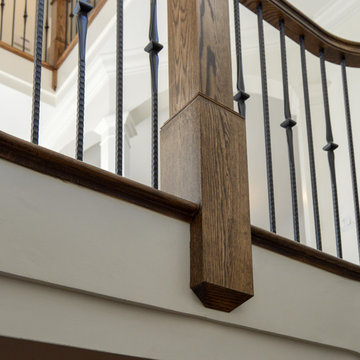
The iron balusters in this staircase were chosen to match the home’s breathtaking interior architectural moldings, European feel, and to reflect the master craftsmen of centuries past. The pattern selected for the balconies and stacked stairs provides a sleek appearance that strikes a perfect balance between traditional and contemporary in this luxurious home; the Century Stair Team was able to identify and solve building and fabrication standards while maintaining the integrity of the builder’s original concept.CSC 1976-2020 © Century Stair Company ® All rights reserved.
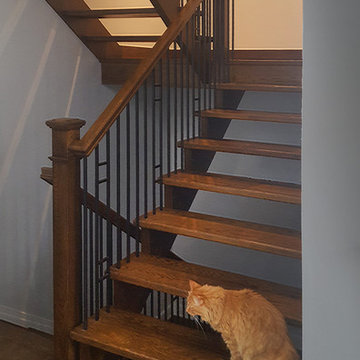
Ejemplo de escalera suspendida clásica renovada grande sin contrahuella con escalones de madera
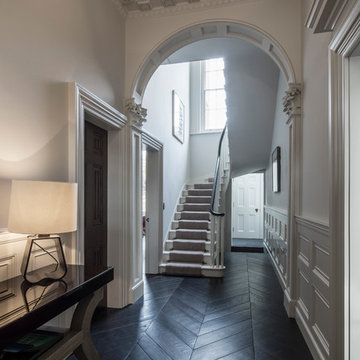
Hallway - staircase
Modelo de escalera suspendida tradicional grande con escalones de madera pintada y contrahuellas de madera pintada
Modelo de escalera suspendida tradicional grande con escalones de madera pintada y contrahuellas de madera pintada
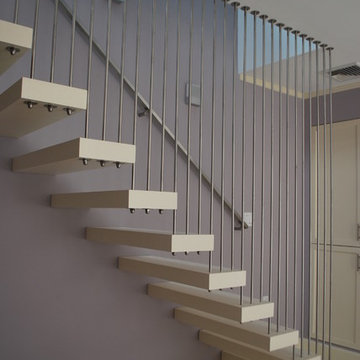
Contemporary staircase leading up to the attic
Diseño de escalera suspendida tradicional renovada de tamaño medio con escalones de acrílico
Diseño de escalera suspendida tradicional renovada de tamaño medio con escalones de acrílico
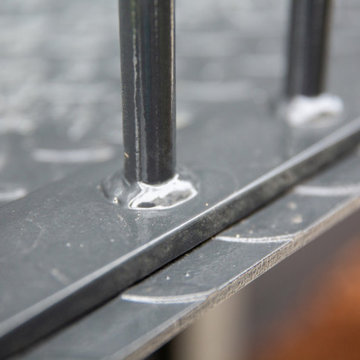
The Glen Atkinson project was an exterior steel staircase also known as an outdoor stringer staircase. To add to the stair design, we chose to build pieces that support the treads a little more artistic so the gussets for the metal treads were shaped with a laser cutter. Additionally, the homeowners chose folded chequer point treads to prevent slipping and injury, a great added safety feature not a New Zealand building requirement.
The entire staircase had to be fully welded because it is outdoors, and in addition it was zinc sprayed and top coated for corrosion protection. This is similar to galenising the stairs but it is not as rough of a process and the owners won’t have to respray the staircase.
The stairs were designed for the top piece of the balustrade to be removable so that the homeowners could get larger items in and out of the top floor of their Auckland home. To achieve this, we made a bolt-able connection to the steel balustrade so they can unbolt that section of the balustrade. The handrail was also made a bit wider because the owners wanted a bigger grip.
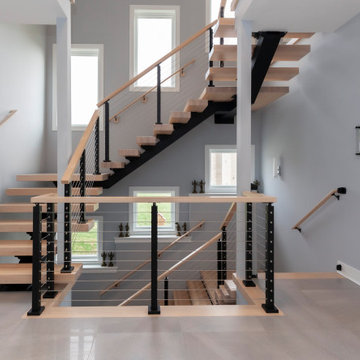
Architect: Meyer Design
Photos: Jody Kmetz
Diseño de escalera suspendida moderna grande con escalones de madera, contrahuellas de metal y barandilla de cable
Diseño de escalera suspendida moderna grande con escalones de madera, contrahuellas de metal y barandilla de cable
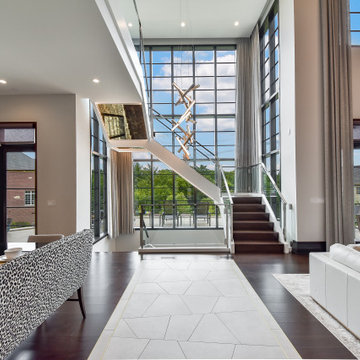
A stair tower provides a focus form the main floor hallway. 22 foot high glass walls wrap the stairs which also open to a two story family room
Modelo de escalera suspendida minimalista grande con escalones de madera, contrahuellas de madera y barandilla de vidrio
Modelo de escalera suspendida minimalista grande con escalones de madera, contrahuellas de madera y barandilla de vidrio
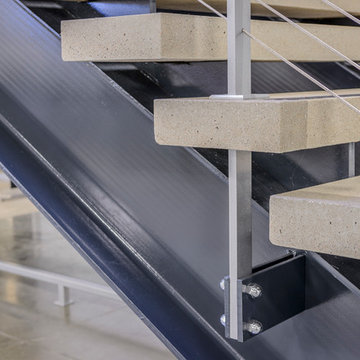
Garen T Photography
Ejemplo de escalera suspendida industrial grande sin contrahuella con escalones de hormigón
Ejemplo de escalera suspendida industrial grande sin contrahuella con escalones de hormigón
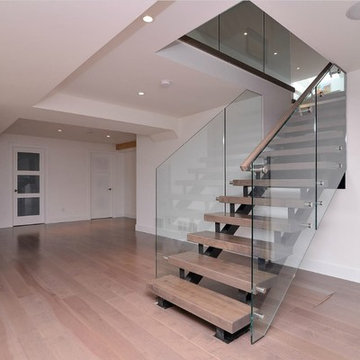
Ejemplo de escalera suspendida minimalista sin contrahuella con escalones de madera
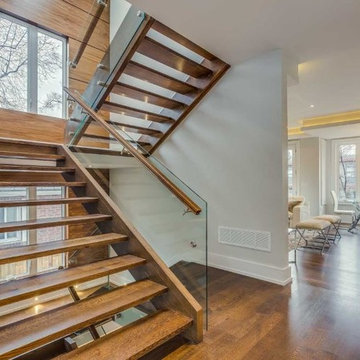
Carmichael Ave: Custom Modern Home Build
We’re excited to finally share pictures of one of our favourite customer’s project. The Rahimi brothers came into our showroom and consulted with Jodi for their custom home build. At Castle Kitchens, we are able to help all customers including builders with meeting their budget and providing them with great designs for their end customer. We worked closely with the builder duo by looking after their project from design to installation. The final outcome was a design that ensured the best layout, balance, proportion, symmetry, designed to suit the style of the property. Our kitchen design team was a great resource for our customers with regard to mechanical and electrical input, colours, appliance selection, accessory suggestions, etc. We provide overall design services! The project features walnut accents all throughout the house that help add warmth into a modern space allowing it be welcoming.
Castle Kitchens was ultimately able to provide great design at great value to allow for a great return on the builders project. We look forward to showcasing another project with Rahimi brothers that we are currently working on soon for 2017, so stay tuned!
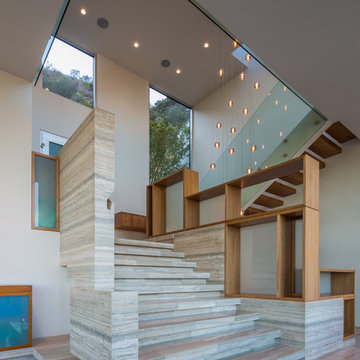
Brian Thomas Jones
Ejemplo de escalera suspendida contemporánea extra grande con escalones de madera y barandilla de vidrio
Ejemplo de escalera suspendida contemporánea extra grande con escalones de madera y barandilla de vidrio
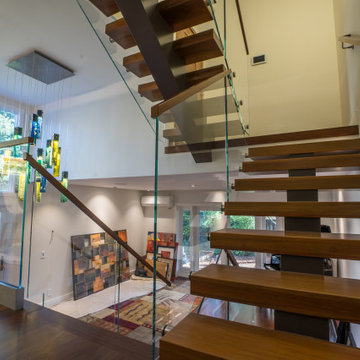
Imagen de escalera suspendida contemporánea de tamaño medio sin contrahuella con escalones de madera y barandilla de vidrio
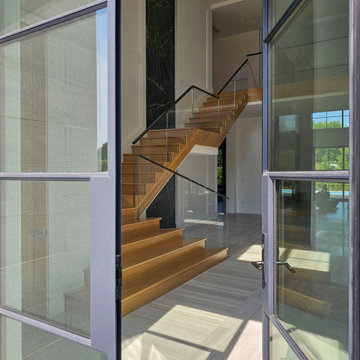
A vertical backdrop of black marble with white-saturated inlay designs frames a unique staircase in this open design home. As it descends into the naturally lit area below, the stairs’ white oak treads combined with glass and matching marble railing system become an unexpected focal point in this one of kind, gorgeous home. CSC 1976-2023 © Century Stair Company ® All rights reserved.
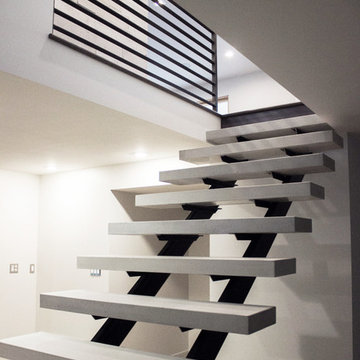
Organicrete® concrete floating stairway ascending to the upper floor with Ironclad® metal railing.
Foto de escalera suspendida moderna grande sin contrahuella con escalones de hormigón y barandilla de metal
Foto de escalera suspendida moderna grande sin contrahuella con escalones de hormigón y barandilla de metal
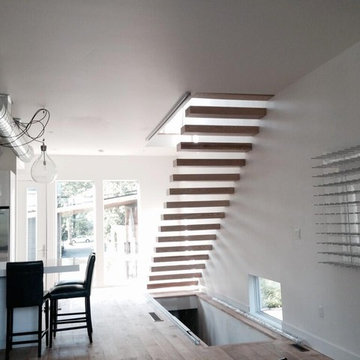
Less Design. More Wine. http://www.stact.co/wine-wall
Foto de escalera suspendida moderna extra grande sin contrahuella con escalones de madera
Foto de escalera suspendida moderna extra grande sin contrahuella con escalones de madera
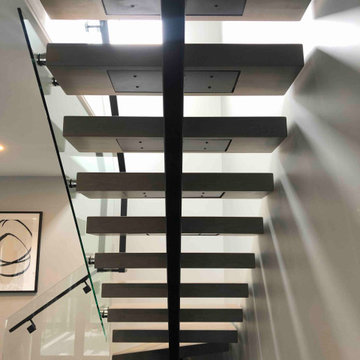
We were asked by a house builder to build a steel staircase as the centrepiece for their new show home in Auckland. Although they had already decided on the central mono-stringer style staircase (also known as a floating staircase), with solid oak treads and glass balustrades, when we met with them we also made some suggestions. This was in order to help nest the stairs in their desired location, which included having to change the layout to avoid clashing with the existing structure.
The stairs lead from a reception area up to a bedroom, so one of our first suggestions, was to have the glass balustrade on the side of the staircase finishing, and finish at the underside of the ground-floor ceiling, and then building an independent balustrade in the bedroom. The intention behind this was to give some separation between the living and sleeping areas, whilst maximising the full width of the opening for the stairs. Additionally, this also helps hide the staircase from inside the bedroom, as you don’t see the balustrade coming up from the floor below.
We also recommended the glass on the first floor was face fixed directly to the boundary beam, and the fixings covered with a painted fascia panel. This was in order to avoid using a large floor fixed glazing channel or reduce the opening width with stand-off pin fixings.
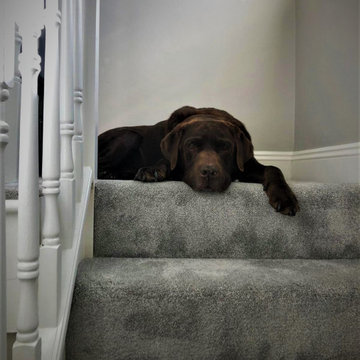
ABINGDON FLOORING
- Sophisticat range
- Colour Silver
- Silk Tech Polyproplene yarn
- Bleach cleanable
- Fitted in 3 bedrooms/stairs/landing in Bengeo
Image 1/1
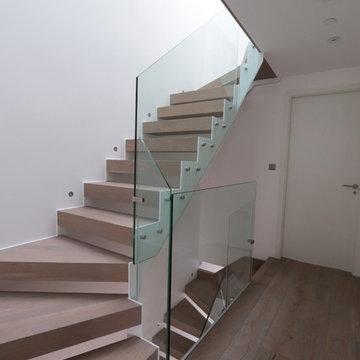
Railinglondon design and build this fantastic zigzag and cantilever stairs with glass balustrade.Stairs ground to first floor are free standing open riser and open string stairs with glass balustrade, first to second flight are full cantilever stairs and second to third floor open risers and open string stairs.
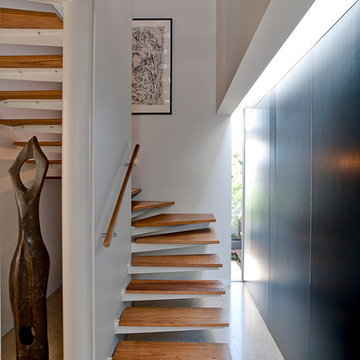
Andrew BB Ashton
Diseño de escalera suspendida actual sin contrahuella con escalones de madera
Diseño de escalera suspendida actual sin contrahuella con escalones de madera
1.212 fotos de escaleras suspendidas grises
8
