2.765 fotos de escaleras suspendidas de tamaño medio
Filtrar por
Presupuesto
Ordenar por:Popular hoy
41 - 60 de 2765 fotos
Artículo 1 de 3
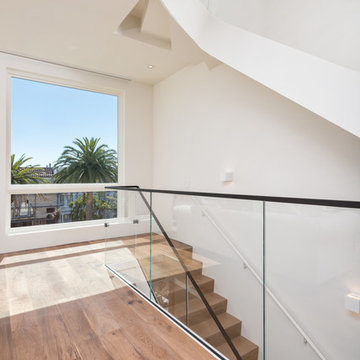
Diseño de escalera suspendida actual de tamaño medio con escalones de madera, contrahuellas de madera y barandilla de vidrio
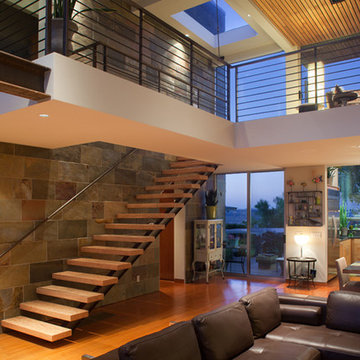
Interior at dusk. The simple forms and common materials such as stone and plaster provided for the client’s budget and allowed for a living environment that included natural light that flood the home with brightness while maintaining privacy.
Fitting into an established neighborhood was a main goal of the 3,000 square foot home that included a underground garage and work shop. On a very small lot, a design of simplified forms separate the mass of the home and visually compliment the neighborhood context. The simple forms and common materials provided for the client’s budget and allowed for a living environment that included natural light that flood the home with brightness while maintaining privacy. The materials and color palette were chosen to compliment the simple composition of forms and minimize maintenance. This home with simple forms and elegant design solutions are timeless. Dwight Patterson Architect, Houston, Texas
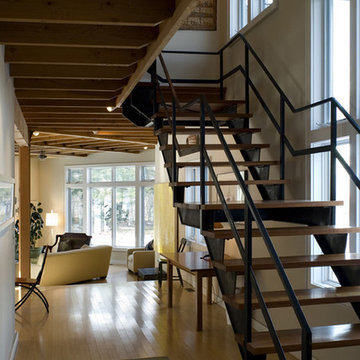
This project is a small, new house for an artist and a craftsman was driven by clean, transparent lines with a magnificent vista over the Hudson Valley. Cleaner, modern industrial vocabulary was the palette for this project. It also included separate painting and workshop studios. Clean, transparent lines governed this design, for a very open feeling.

Diseño de escalera suspendida minimalista de tamaño medio sin contrahuella con escalones de madera, barandilla de cable y panelado
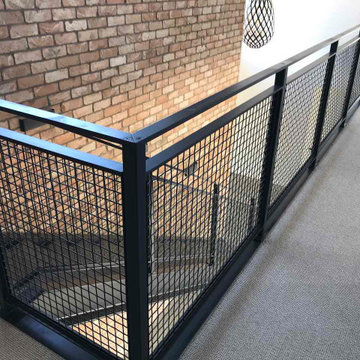
These Auckland homeowners wanted an industrial style look for their interior home design. So when it came to building the staircase, handrail and balustrades, we knew the exposed steel in a matte black was going to be the right look for them.
Due to the double stringers and concrete treads, this style of staircase is extremely solid and has zero movement, massively reducing noise.
Our biggest challenge on this project was that the double stringer staircase was designed with concrete treads that needed to be colour matched to the pre-existing floor.
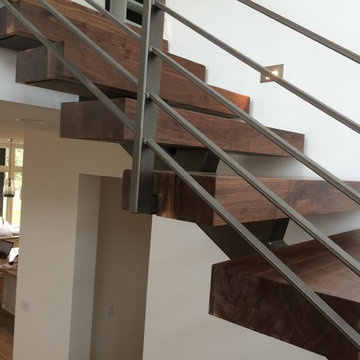
Black Walnut 4" Stair Treads highlight this new home in Austin Texas. Homeowners designed the home with this industrial staircase as a focal point.
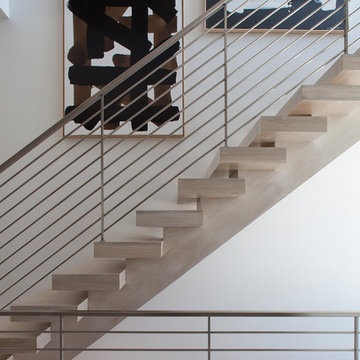
Photos by Jack Gardner
Imagen de escalera suspendida contemporánea de tamaño medio sin contrahuella con escalones de madera y barandilla de metal
Imagen de escalera suspendida contemporánea de tamaño medio sin contrahuella con escalones de madera y barandilla de metal
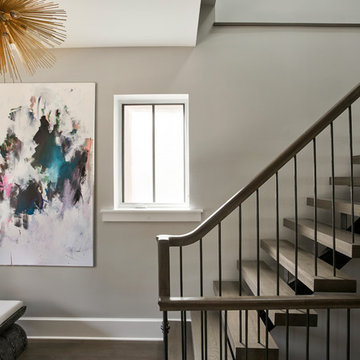
Diseño de escalera suspendida clásica renovada de tamaño medio sin contrahuella con escalones de madera y barandilla de metal
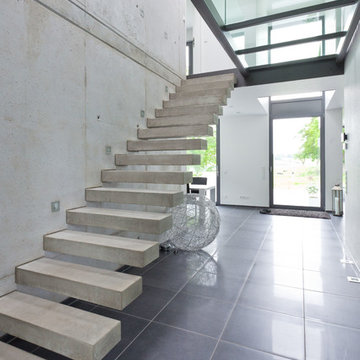
Diseño de escalera suspendida actual de tamaño medio sin contrahuella con escalones de hormigón
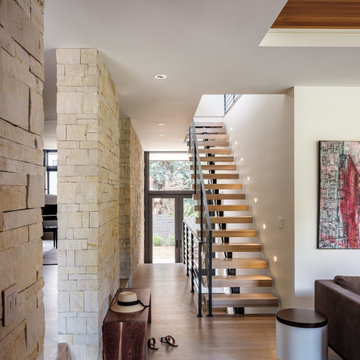
Centrally located wood and steel staircase provides natural lighting into hall.
Diseño de escalera suspendida minimalista de tamaño medio sin contrahuella con escalones de madera y barandilla de metal
Diseño de escalera suspendida minimalista de tamaño medio sin contrahuella con escalones de madera y barandilla de metal
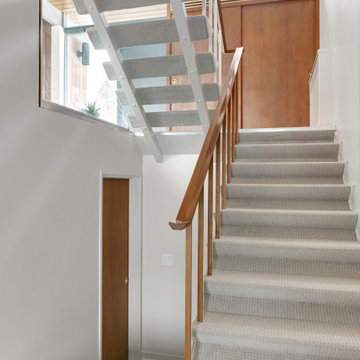
Mid-Century Modern Restoration
Imagen de escalera suspendida retro de tamaño medio con escalones enmoquetados y barandilla de madera
Imagen de escalera suspendida retro de tamaño medio con escalones enmoquetados y barandilla de madera
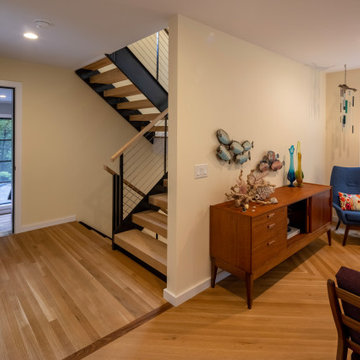
quinnpaskus.com (photographer)
Ejemplo de escalera suspendida vintage de tamaño medio sin contrahuella con escalones de madera y barandilla de varios materiales
Ejemplo de escalera suspendida vintage de tamaño medio sin contrahuella con escalones de madera y barandilla de varios materiales
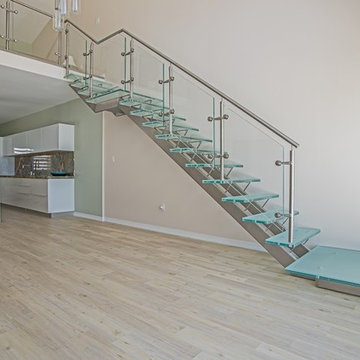
By choosing glass elements, it allowed for natural sunlight to brighten up this space and create a light and airy ambiance.
Diseño de escalera suspendida costera de tamaño medio sin contrahuella con escalones de vidrio y barandilla de vidrio
Diseño de escalera suspendida costera de tamaño medio sin contrahuella con escalones de vidrio y barandilla de vidrio
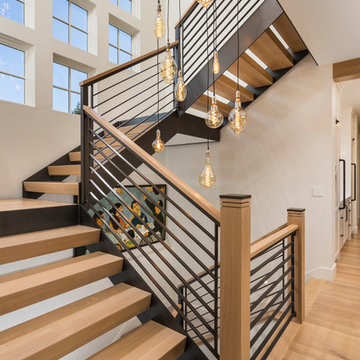
Diseño de escalera suspendida actual de tamaño medio sin contrahuella con escalones de madera y barandilla de varios materiales
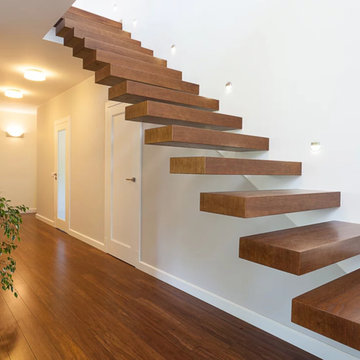
Ejemplo de escalera suspendida minimalista de tamaño medio sin contrahuella con escalones de madera
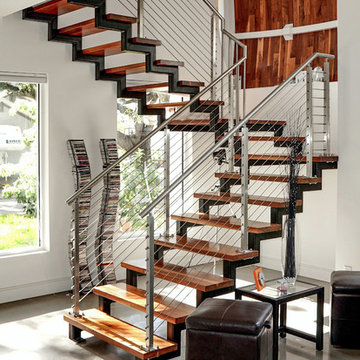
Jaju' LLC
Modelo de escalera suspendida moderna de tamaño medio sin contrahuella con escalones de madera y barandilla de metal
Modelo de escalera suspendida moderna de tamaño medio sin contrahuella con escalones de madera y barandilla de metal
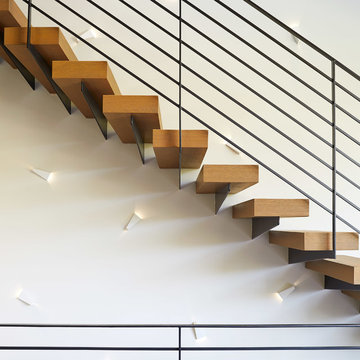
This trapezoidal shaped lot in Dallas sits on an assuming piece of land that terminates into a heavenly pond. This contemporary home has a warm mid-century modern charm. Complete with an open floor plan for entertaining, the homeowners also enjoy a lap pool, a spa retreat, and a detached gameroom with a green roof.
Published:
S Style Magazine, Fall 2015 - http://sstylemagazine.com/design/this-texas-home-is-a-metropolitan-oasis-10305863
Modern Luxury Interiors Texas, April 2015 (Cover)
Photo Credit: Dror Baldinger
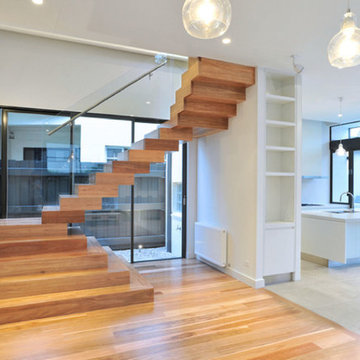
Mark Fergus
Diseño de escalera suspendida contemporánea de tamaño medio con escalones de madera y contrahuellas de madera
Diseño de escalera suspendida contemporánea de tamaño medio con escalones de madera y contrahuellas de madera
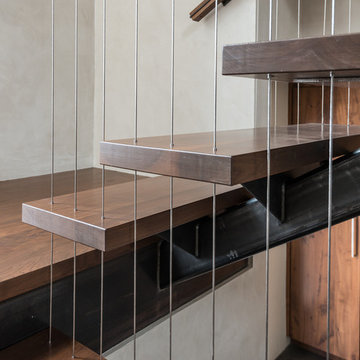
Modelo de escalera suspendida actual de tamaño medio con escalones de madera y contrahuellas de madera
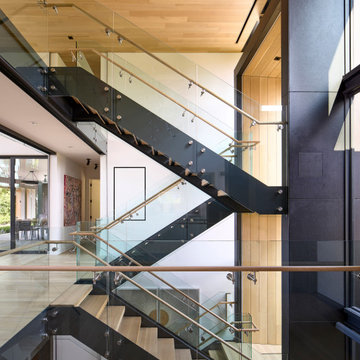
A modern stair connects the basement, first, and second floors. The use of glass in the stair allows for easier and clearer visual connection between these spaces.
Photography (c) Jeffrey Totaro, 2021
2.765 fotos de escaleras suspendidas de tamaño medio
3