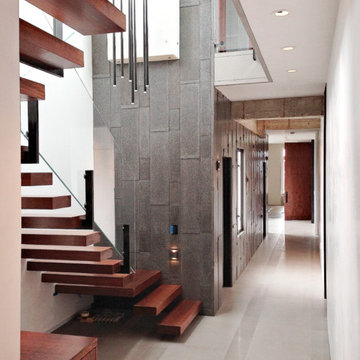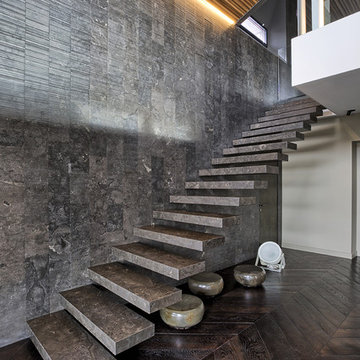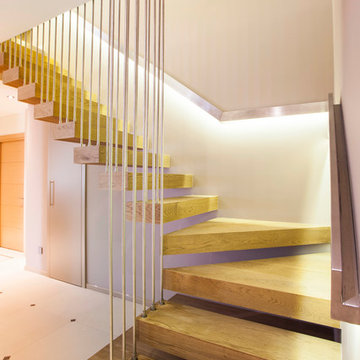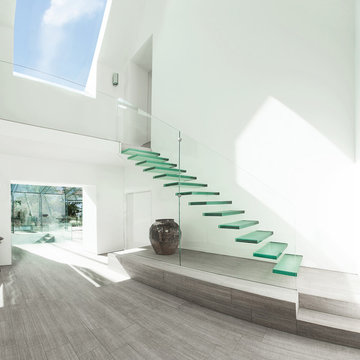3.784 fotos de escaleras suspendidas contemporáneas
Filtrar por
Presupuesto
Ordenar por:Popular hoy
61 - 80 de 3784 fotos
Artículo 1 de 3
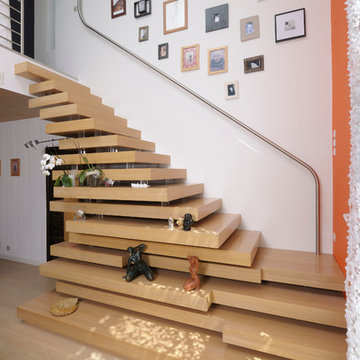
Olivier Calvez
Foto de escalera suspendida contemporánea de tamaño medio sin contrahuella con escalones de madera
Foto de escalera suspendida contemporánea de tamaño medio sin contrahuella con escalones de madera
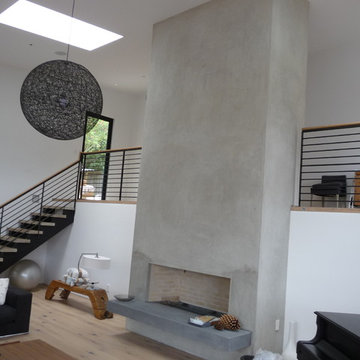
Architectural Horizontal Rail Topanga
Modelo de escalera suspendida actual sin contrahuella con escalones de madera
Modelo de escalera suspendida actual sin contrahuella con escalones de madera
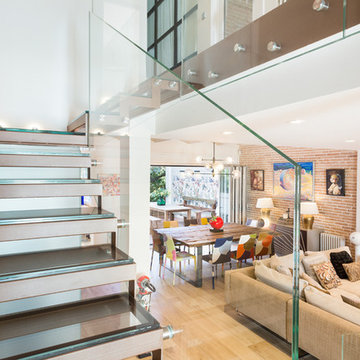
Escalera / Staircase
Modelo de escalera suspendida contemporánea grande sin contrahuella con escalones de vidrio y barandilla de vidrio
Modelo de escalera suspendida contemporánea grande sin contrahuella con escalones de vidrio y barandilla de vidrio
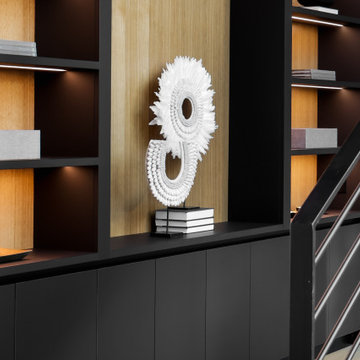
A closer look of the beautiful interior. Intricate lines and only the best materials used for the staircase handrails stairs steps, display cabinet lighting and lovely warm tones of wood.
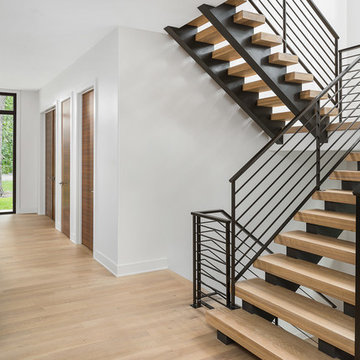
Picture Perfect House
Foto de escalera suspendida actual grande sin contrahuella con escalones de madera y barandilla de metal
Foto de escalera suspendida actual grande sin contrahuella con escalones de madera y barandilla de metal
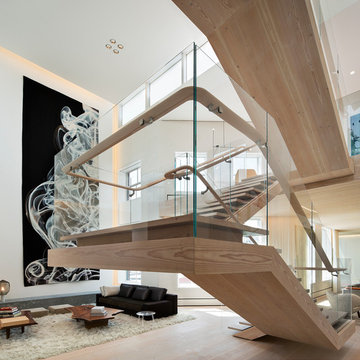
Foto de escalera suspendida contemporánea con escalones de madera y contrahuellas de madera
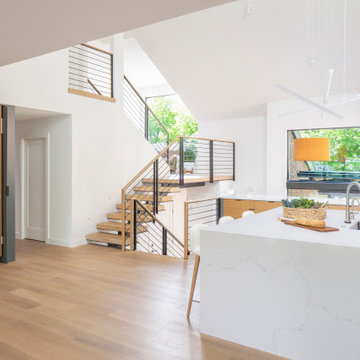
The floating stairs work amazingly in the space, and the dark accents are continued with the handrails. This view shows off just how many windows there are and the views of nature from every angle.
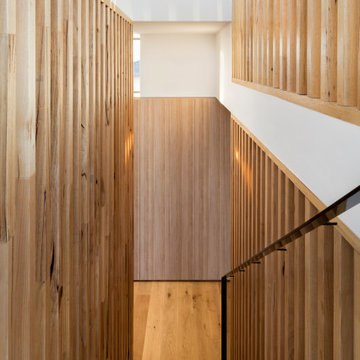
The main internal feature of the house, the design of the floating staircase involved extensive days working together with a structural engineer to refine so that each solid timber stair tread sat perfectly in between long vertical timber battens without the need for stair stringers. This unique staircase was intended to give a feeling of lightness to complement the floating facade and continuous flow of internal spaces.
The warm timber of the staircase continues throughout the refined, minimalist interiors, with extensive use for flooring, kitchen cabinetry and ceiling, combined with luxurious marble in the bathrooms and wrapping the high-ceilinged main bedroom in plywood panels with 10mm express joints.
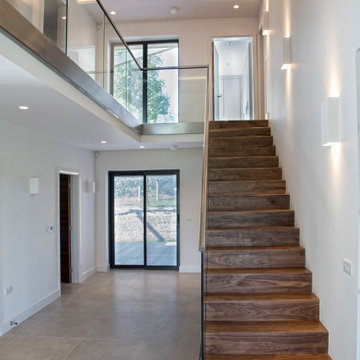
A crisp, contemporary Walnut and glass stair creates a feature in the large Hall. Views out to the landscape are created by internal and external glazed screens. The halo ceiling light articulates the ceiling.
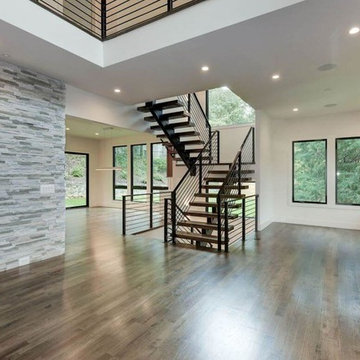
Ejemplo de escalera suspendida actual de tamaño medio sin contrahuella con escalones de madera y barandilla de metal
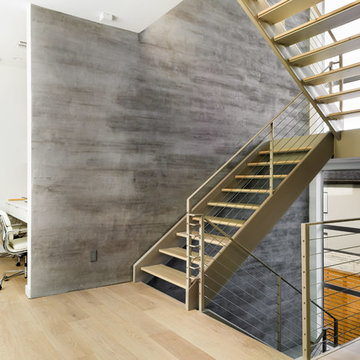
Costa Christ Media
Imagen de escalera suspendida contemporánea sin contrahuella con escalones de madera y barandilla de metal
Imagen de escalera suspendida contemporánea sin contrahuella con escalones de madera y barandilla de metal
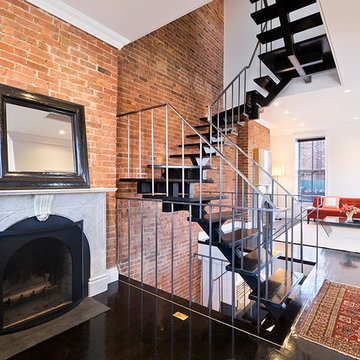
The open riser wood and steel staircase running through the center of this Landmarked Brooklyn home unifies the tiny floorplates, making the space feel much larger than the actual square footage would suggest.
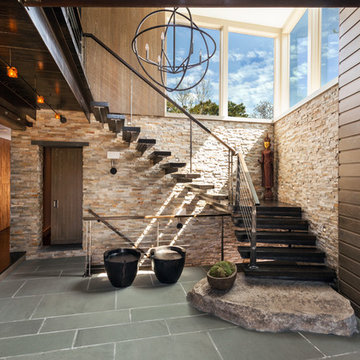
Cutrona
Imagen de escalera suspendida contemporánea grande sin contrahuella con escalones de madera y barandilla de cable
Imagen de escalera suspendida contemporánea grande sin contrahuella con escalones de madera y barandilla de cable
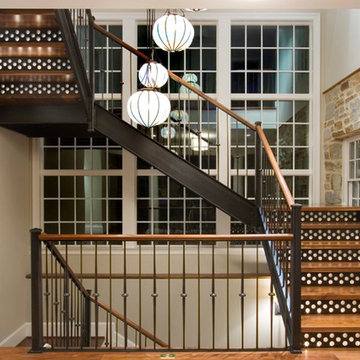
Single story residential staircase constructed with clear finished hot rolled steel and solid walnut. Stair treads feature back lit riser plates fabricated with punched hot rolled steel sheet and frosted acrylic.
Center of staircase accented with hot rolled steel and hand-blown glass chandelier. Chandelier was made in collaboration with Corradetti Glass Blowing Studio.
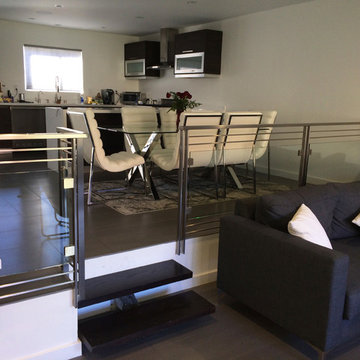
Stainless Steel Glass Horizontal Rail System Woodland Hills
Ejemplo de escalera suspendida actual sin contrahuella con escalones de madera
Ejemplo de escalera suspendida actual sin contrahuella con escalones de madera
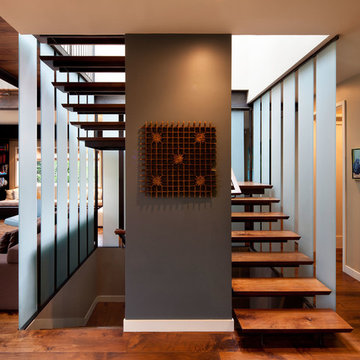
Contemporary Floating Staircase with walnut steps and frosted blue glass ribbon surround.
Paul Dyer Photography
Ejemplo de escalera suspendida contemporánea sin contrahuella con escalones de madera
Ejemplo de escalera suspendida contemporánea sin contrahuella con escalones de madera
3.784 fotos de escaleras suspendidas contemporáneas
4
