2.571 fotos de escaleras suspendidas con contrahuellas de madera
Filtrar por
Presupuesto
Ordenar por:Popular hoy
161 - 180 de 2571 fotos
Artículo 1 de 3
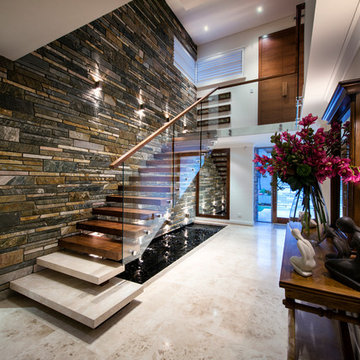
Diseño de escalera suspendida actual de tamaño medio con escalones de madera y contrahuellas de madera
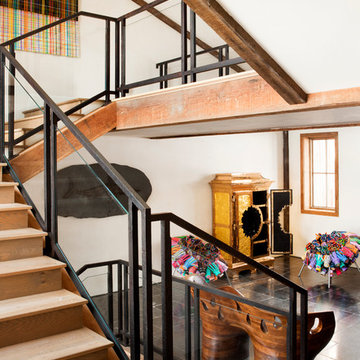
Frank de Biasi Interiors
Imagen de escalera suspendida rural extra grande con escalones de madera y contrahuellas de madera
Imagen de escalera suspendida rural extra grande con escalones de madera y contrahuellas de madera
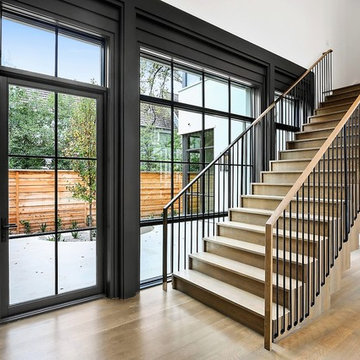
Foto de escalera suspendida clásica renovada con escalones de madera, contrahuellas de madera y barandilla de metal
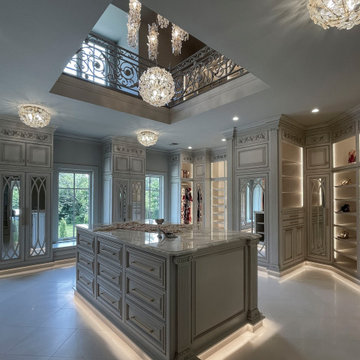
Forged iron railings and contemporary white oak components blend seamlessly in this palatial space, designed in one of the most coveted neighborhoods in the northern Virginia area. We were selected by a builder who takes pride in choosing the right contractor, one that is capable to enhance their visions; we ended up designing and building three magnificent traditional/transitional staircases in spaces surrounded by luxurious architectural finishes, custom made crystal chandeliers, and fabulous outdoor views. CSC 1976-2023 © Century Stair Company ® All rights reserved.
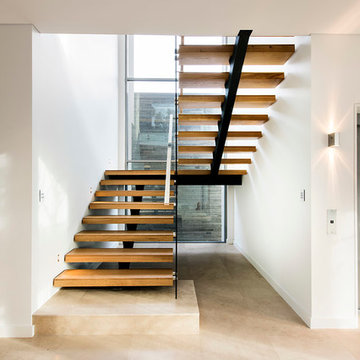
Imagen de escalera suspendida actual grande con escalones de madera y contrahuellas de madera
![Barclay-Hollywood [A]](https://st.hzcdn.com/fimgs/pictures/staircases/barclay-hollywood-a-deluxe-stair-and-railing-ltd-img~d7e1e7ce00afb641_3147-1-fcfcf52-w360-h360-b0-p0.jpg)
Similar to its successor in "Barclay-Hollywood [B]", this staircase was built with the same concept; having a beautiful self-supporting staircase floating while using only limited areas to leverage weight distribution.
For the main floor up to second floor only, the connecting staircases had to be constructed of solid laminated Red Oak flat cut stringers at a thickness of 3-1/2" with exception to the flared stringer which was laminated in plywood layers for obvious reasons. The treads and risers were made of 1" plywood with a generous amount of glue, staples and screws in order to accommodate the marble cladding. The basement staircases featured 1-3/4" solid Red Oak flat cut treads with closed risers.
This house is a cut above the rest!
*railings were completed by others
*featured images are property of Deluxe Stair & Railing Ltd
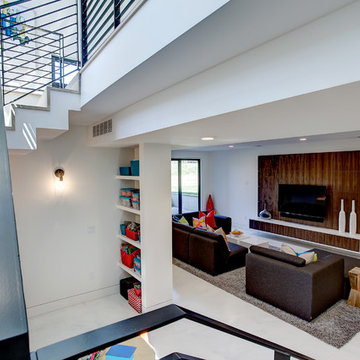
Photos by Kaity
Foto de escalera suspendida contemporánea grande con escalones de madera y contrahuellas de madera
Foto de escalera suspendida contemporánea grande con escalones de madera y contrahuellas de madera
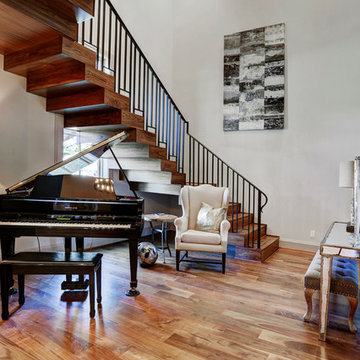
Custom designed Walnut Wood, "Floating Staircase" designed by EC&Associates. Custom Handrail by Architectural Fabricators (Houston).
TK Images...
TK Images
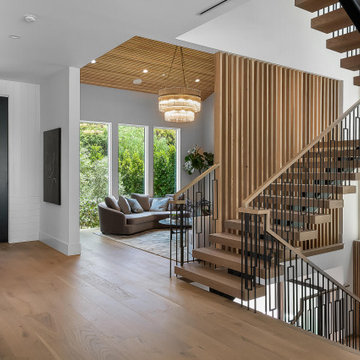
Diseño de escalera suspendida de estilo de casa de campo con contrahuellas de madera, barandilla de metal y madera
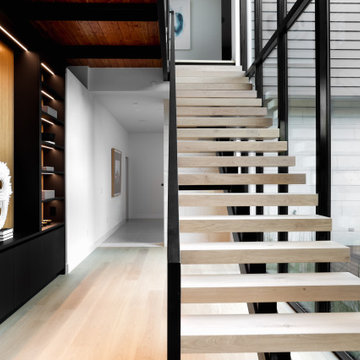
A closer look of the beautiful interior. Intricate lines and only the best materials used for the staircase handrails stairs steps, display cabinet lighting and lovely warm tones of wood.
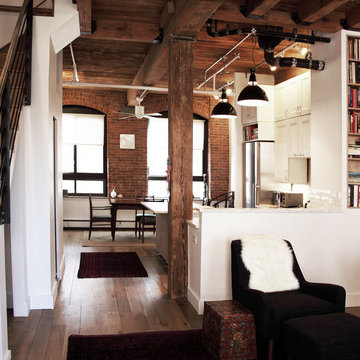
View from the living room with the new kitchen, stairs, and under stair powder room. The material palette of whites, metals, and matching wood tones keeps in harmony with the historic brick and wood.
photos by: Jeff Wandersman
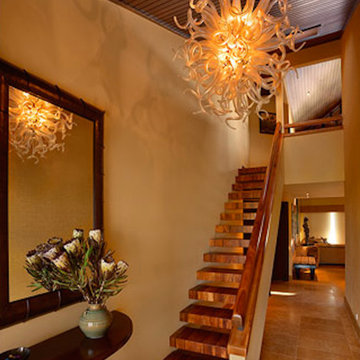
Ejemplo de escalera suspendida tropical grande con escalones de madera y contrahuellas de madera
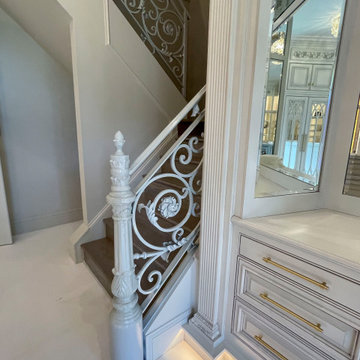
Forged iron railings and contemporary white oak components blend seamlessly in this palatial space, designed in one of the most coveted neighborhoods in the northern Virginia area. We were selected by a builder who takes pride in choosing the right contractor, one that is capable to enhance their visions; we ended up designing and building three magnificent traditional/transitional staircases in spaces surrounded by luxurious architectural finishes, custom made crystal chandeliers, and fabulous outdoor views. CSC 1976-2023 © Century Stair Company ® All rights reserved.
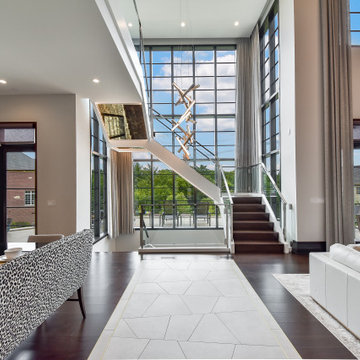
A stair tower provides a focus form the main floor hallway. 22 foot high glass walls wrap the stairs which also open to a two story family room
Modelo de escalera suspendida minimalista grande con escalones de madera, contrahuellas de madera y barandilla de vidrio
Modelo de escalera suspendida minimalista grande con escalones de madera, contrahuellas de madera y barandilla de vidrio
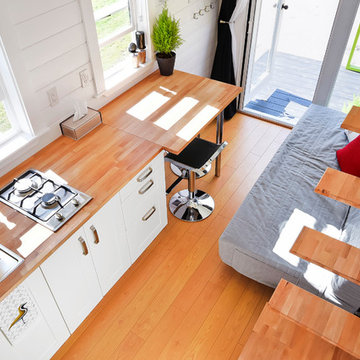
James Alfred Photography
Ejemplo de escalera suspendida actual pequeña con escalones de madera y contrahuellas de madera
Ejemplo de escalera suspendida actual pequeña con escalones de madera y contrahuellas de madera
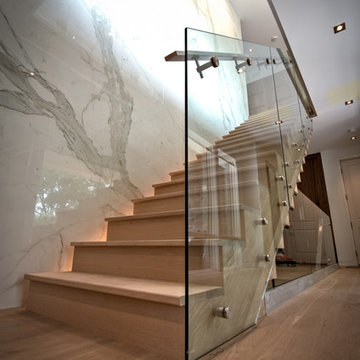
Modern clean lines. White Oak Stairs, 12mm glass, stainless steel glass stand offs, flat bar hand rail.
-Mitch Tache (photographer)
500px.com/MHT_Photography
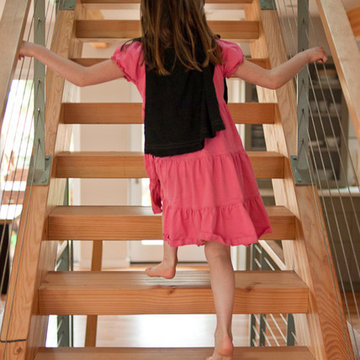
Green Hammer worked with the client and real estate agent to find a home to renovate to their goals and budget. This 1930’s Alameda house had a robust structure, but the interior was a series of compromised disjointed remodel projects. The clients wanted a contemporary design that could blend with the historic neighborhood. In addition to creating an elegant contemporary design, we air-sealed, added deep insulation, and integrated heat recovery ventilation to reduce energy consumption by 80%.
Photography: Jon Jensen
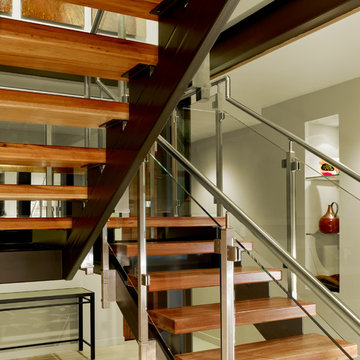
A bright and spacious floor plan mixed with custom woodwork, artisan lighting, and natural stone accent walls offers a warm and inviting yet incredibly modern design. The organic elements merge well with the undeniably beautiful scenery, creating a cohesive interior design from the inside out.
Open staircase with floating stair treads, and a stainless steel & glass handrail. Exposed steel support beams with blackened finish complements the art displayed in stairwell.
Designed by Design Directives, LLC., based in Scottsdale, Arizona and serving throughout Phoenix, Paradise Valley, Cave Creek, Carefree, and Sedona.
For more about Design Directives, click here: https://susanherskerasid.com/
To learn more about this project, click here: https://susanherskerasid.com/modern-napa/
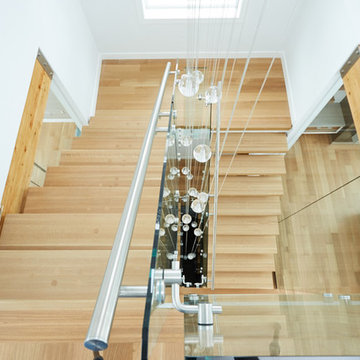
Ryan Patrick Kelly Photographs
Diseño de escalera suspendida moderna con escalones de madera y contrahuellas de madera
Diseño de escalera suspendida moderna con escalones de madera y contrahuellas de madera
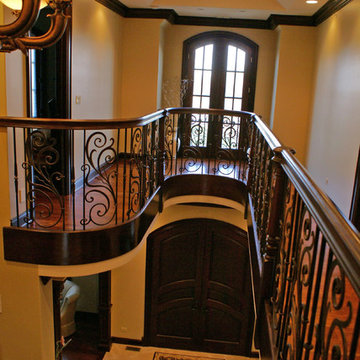
All Brazilian Cherry Freestanding (Floating) Stair with Curb Stringers.
Rebecca Iron Panel Balustrade
Custom Newel Posts & Handrail
Imagen de escalera suspendida tradicional extra grande con escalones de madera y contrahuellas de madera
Imagen de escalera suspendida tradicional extra grande con escalones de madera y contrahuellas de madera
2.571 fotos de escaleras suspendidas con contrahuellas de madera
9