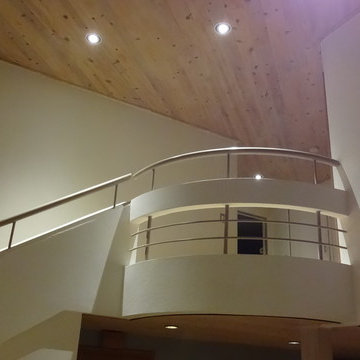2.571 fotos de escaleras suspendidas con contrahuellas de madera
Filtrar por
Presupuesto
Ordenar por:Popular hoy
141 - 160 de 2571 fotos
Artículo 1 de 3
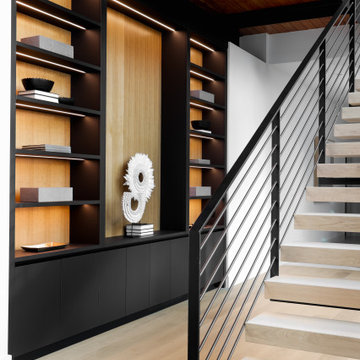
A closer look of the beautiful interior. Intricate lines and only the best materials used for the staircase handrails stairs steps, display cabinet lighting and lovely warm tones of wood.
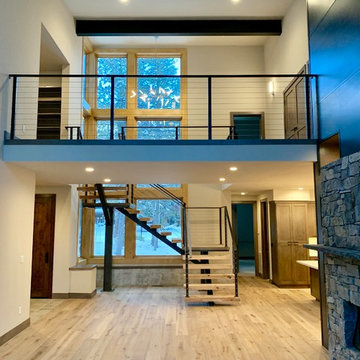
Floating staircase in a mountain modern home
Diseño de escalera suspendida minimalista con contrahuellas de madera y barandilla de metal
Diseño de escalera suspendida minimalista con contrahuellas de madera y barandilla de metal
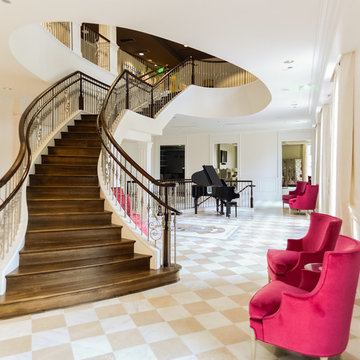
Elegant double open curved staircase at the University of Alabama.
Modelo de escalera suspendida tradicional con escalones de madera y contrahuellas de madera
Modelo de escalera suspendida tradicional con escalones de madera y contrahuellas de madera
![Barclay-Hollywood [B]](https://st.hzcdn.com/fimgs/pictures/staircases/barclay-hollywood-b-deluxe-stair-and-railing-ltd-img~03a19e3c04bd9717_5568-1-ce357de-w360-h360-b0-p0.jpg)
They say a picture is worth a thousand words, but that is completely understated in this project for an award winning builder. Deluxe was faced with the challenge of a continuous staircase from basement up to second floor, surrounded mostly with windows which limited our abilities to leverage weight distribution. As you can tell, our mission for this client was accomplished, and done so beautifully.
This is as custom as custom is going to get. The treads were made of 100% solid 2-1/4" Red Oak materials and the stringers were made of two laminated solid Red Oak boards to achieve a final 3-1/2" thickness. Many people would think that with those thicknesses it would involve veneer but we stand by our quality of work and delivered exactly what the client wanted.
*railings were completed by others
*featured images are property of Deluxe Stair & Railing Ltd
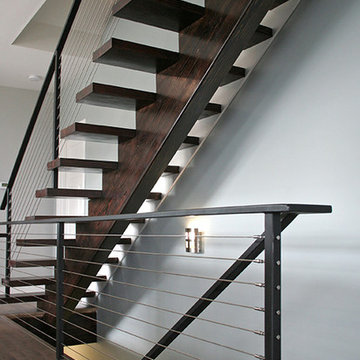
The kitchen paint color is Benjamin Moore's Stonington Gray.
Foto de escalera suspendida contemporánea de tamaño medio con escalones de madera y contrahuellas de madera
Foto de escalera suspendida contemporánea de tamaño medio con escalones de madera y contrahuellas de madera
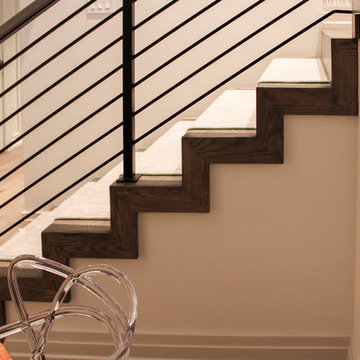
Century Stair met the architect's expectations by fabricating and installing a staircase that matched his aesthetic standards and high-end finishes; the clean and crisp zig-zag stringers were created by joining together modules of thick oak risers and nose less oak treads (fixed to the side walls with concealed joinery). A geometrical carpet selected by the owner, with subtle patterns and tones, makes this exquisitely proportioned stair work with the metal balustrade system and the home's elegant and eclectic interior design. Century Stair's artistic and technological achievements are proudly presented with this residential project. CSC © 1976-2020 Century Stair Company. All rights reserved.
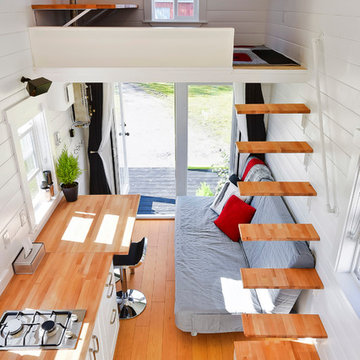
James Alfred Photography
Modelo de escalera suspendida contemporánea pequeña con escalones de madera y contrahuellas de madera
Modelo de escalera suspendida contemporánea pequeña con escalones de madera y contrahuellas de madera
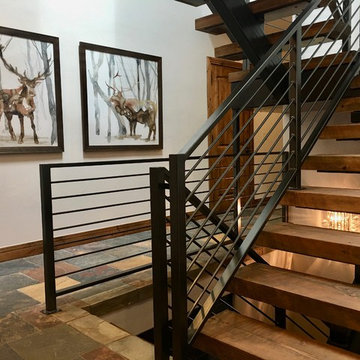
Foto de escalera suspendida actual grande con escalones de madera, contrahuellas de madera y barandilla de metal
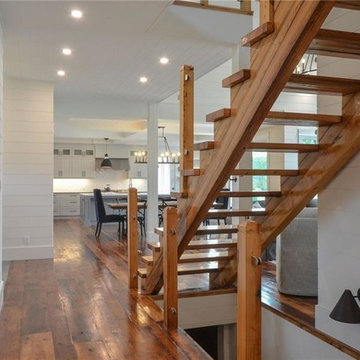
Imagen de escalera suspendida rústica grande con escalones de madera y contrahuellas de madera
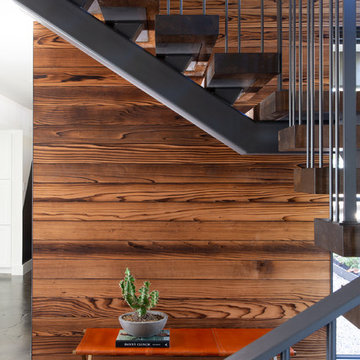
Imagen de escalera suspendida contemporánea grande con escalones de madera, contrahuellas de madera y barandilla de metal
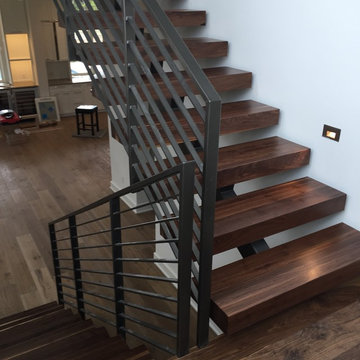
Black Walnut 4" Stair Treads highlight this new home in Austin Texas. Homeowners designed the home with this industrial staircase as a focal point.
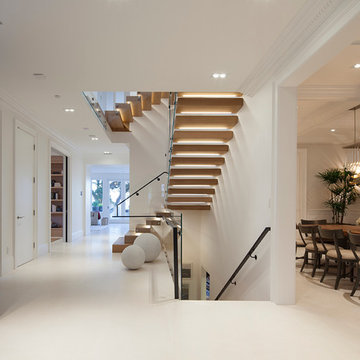
This San Francisco home wanted to diffuse light from the upper levels down throughout the lower levels. Blank and Cables custom fabricated a floating staircase with a glass guardrail to spread light throughout the multi-level home. Blackened steel rides along the staircase in one continuous run to enhance the “floating effect” created from the wall anchored treads.
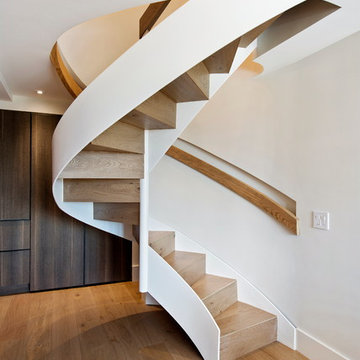
stair view
Modelo de escalera suspendida moderna de tamaño medio con escalones de madera, contrahuellas de madera y barandilla de madera
Modelo de escalera suspendida moderna de tamaño medio con escalones de madera, contrahuellas de madera y barandilla de madera
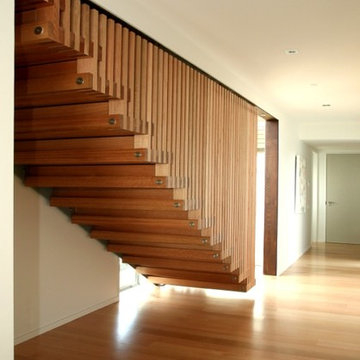
This stunning stairwell was designed by Vorstermans Architects Ltd! The open side of the stair is suspended from the ceiling and supported by the vertical timber slats. The timber used was Tasmanian Oak which has been clear finished to enhance its natural beauty.
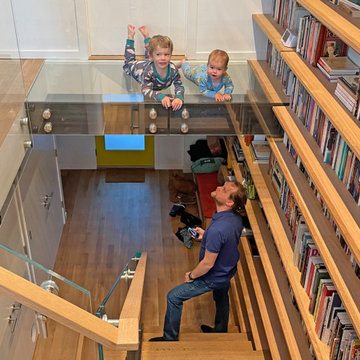
In this project for an avid reader and their young family, Lincoln Lighthill Architect removed a narrow, awkward stair and replaced it with an open, light filled entry lined with a two-story wall of books. This giant assembly of custom millwork marries a floating stair, book shelves, entry seating bench, workspace beneath the stair, and a glass “bridge” that gives access to the primary bedroom, allows light down into the entry below, and provides endless entertainment for the kids and pets!
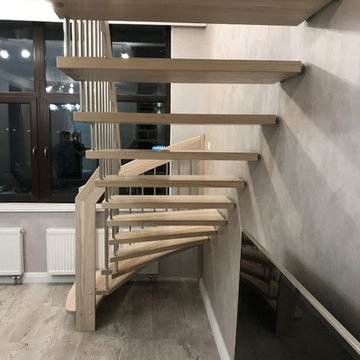
Лестница гармонично вписана в интерьер гостиной в двухуровневой квартире. Достаточно широкая и комфортная для движения, при этом визуально не загромождает помещение. Прочное дерево на ступенях и других деталях. Ясень сравним по твёрдости и даже намного жёстче дуба. Покрытие выбеленное, полиуретановый лак для паркета, устойчивый к истиранию, рассчитано на весь срок эксплуатации. Так же ступени легко демонтировать каждую в отдельности для ремонта или замены. При всей своей невесомости достаточно жёсткая и безопасная конструкция рассчитанная выдерживать 650 кг минимальной нагрузки.
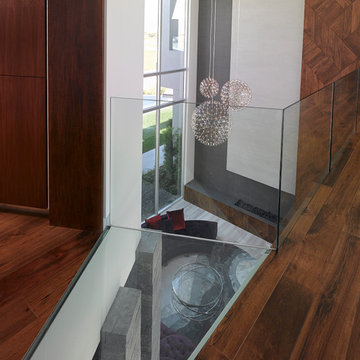
Ken Gutmaker Architectural Photography
Ejemplo de escalera suspendida actual grande con escalones de madera y contrahuellas de madera
Ejemplo de escalera suspendida actual grande con escalones de madera y contrahuellas de madera
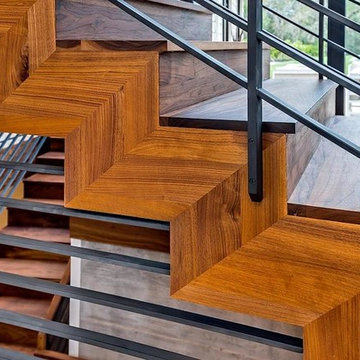
Modelo de escalera suspendida minimalista de tamaño medio con escalones de madera, contrahuellas de madera y barandilla de madera
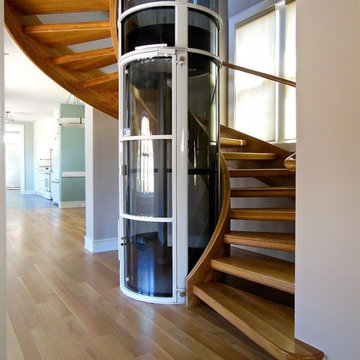
Custom open rise white oak staircase wrapping around a pneumatic elevator shaft.
Imagen de escalera suspendida contemporánea grande con escalones de madera y contrahuellas de madera
Imagen de escalera suspendida contemporánea grande con escalones de madera y contrahuellas de madera
2.571 fotos de escaleras suspendidas con contrahuellas de madera
8
