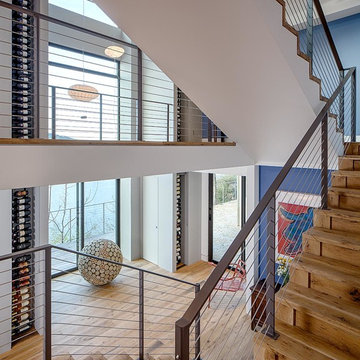2.571 fotos de escaleras suspendidas con contrahuellas de madera
Filtrar por
Presupuesto
Ordenar por:Popular hoy
61 - 80 de 2571 fotos
Artículo 1 de 3
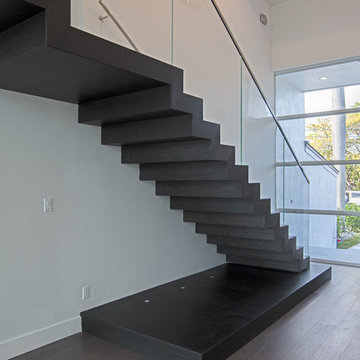
Exposed zigzag design gives the illusion of a floating stair
Diseño de escalera suspendida moderna de tamaño medio con escalones de madera, contrahuellas de madera y barandilla de vidrio
Diseño de escalera suspendida moderna de tamaño medio con escalones de madera, contrahuellas de madera y barandilla de vidrio
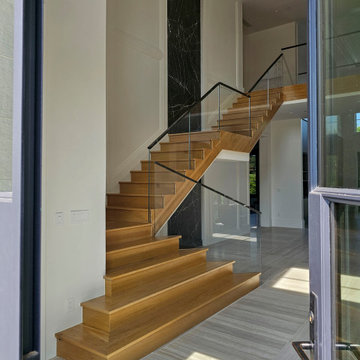
A vertical backdrop of black marble with white-saturated inlay designs frames a unique staircase in this open design home. As it descends into the naturally lit area below, the stairs’ white oak treads combined with glass and matching marble railing system become an unexpected focal point in this one of kind, gorgeous home. CSC 1976-2023 © Century Stair Company ® All rights reserved.
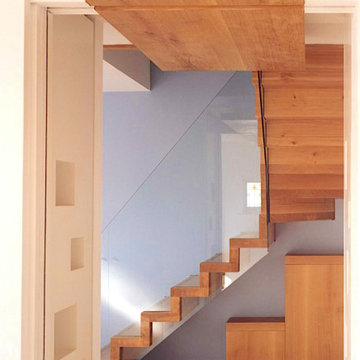
Featured in the Evening Standard Property Pages and The Architects Journal.
A major refurbishment, with an additional floor added to an existing family house and new bespoke staircase.
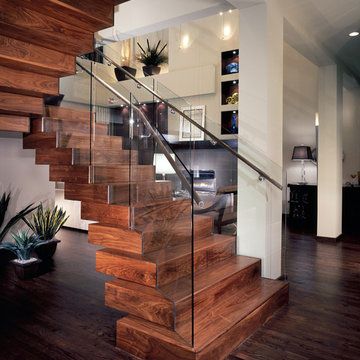
Photo: Jason Jung, Estetico
Diseño de escalera suspendida contemporánea de tamaño medio con escalones de madera, contrahuellas de madera y barandilla de vidrio
Diseño de escalera suspendida contemporánea de tamaño medio con escalones de madera, contrahuellas de madera y barandilla de vidrio
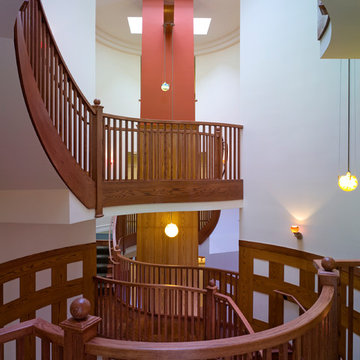
Stairway with hanging blown glass fixtures for balance and repose. Doug Snower Photography.
Ejemplo de escalera suspendida bohemia grande con escalones de madera, contrahuellas de madera y barandilla de madera
Ejemplo de escalera suspendida bohemia grande con escalones de madera, contrahuellas de madera y barandilla de madera
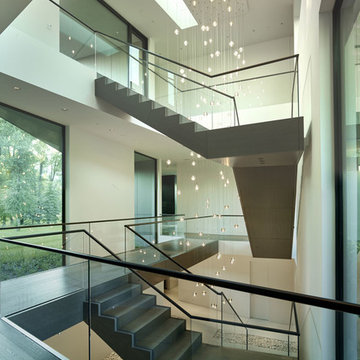
This residence is located on the banks of the Snake River. Drawing inspiration from the adjacent braided river channels, the precise layout form unique relationships to the site from each room, as well as dynamic views and spatial experiences. The sequence of interior spaces gradually unfolds to reveal views of the pond, river and mountains beyond. The skewed geometry creates shifting views between interior spaces and levels.
A three-story stair atrium brings light into the core of the house, gracefully connects floor levels, and creates a transition from the public to private zones of the house. The volume of the house cantilevers to cover an exterior dining area and spans to frame the entrance into the house and the river beyond. The exterior rain screen on the clean modern forms creates continuity with the surrounding cottonwood forest.
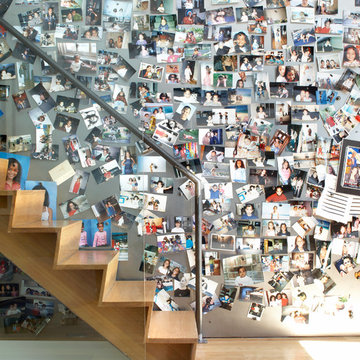
In this classic Brooklyn brownstone, Slade Architecture designed a modern renovation for an active family. The design ties all four floors together with a free floating stair and three storey photo wall of blackened steel.
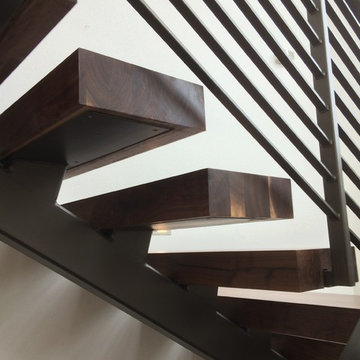
Ejemplo de escalera suspendida industrial de tamaño medio con escalones de madera y contrahuellas de madera
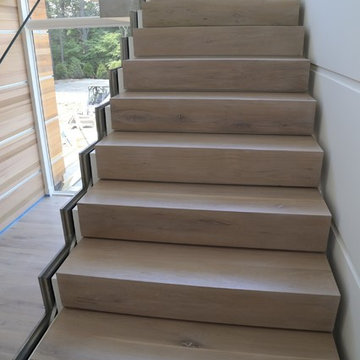
Character grade white oak risers and treads. White washed and finished with a zero voc finish.
Foto de escalera suspendida actual de tamaño medio con escalones de madera y contrahuellas de madera
Foto de escalera suspendida actual de tamaño medio con escalones de madera y contrahuellas de madera
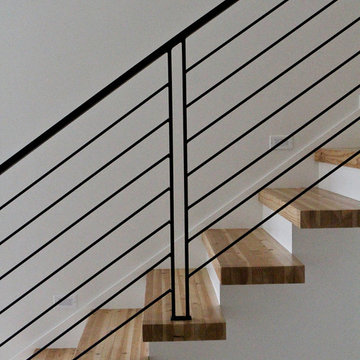
DC Fine Homes & Interiors
Imagen de escalera suspendida actual de tamaño medio con escalones de madera y contrahuellas de madera
Imagen de escalera suspendida actual de tamaño medio con escalones de madera y contrahuellas de madera
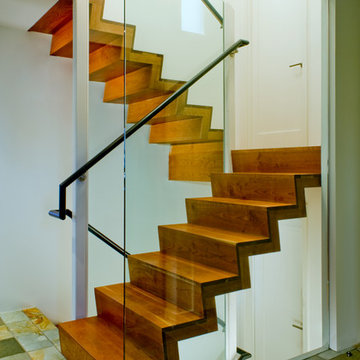
Maxwell MacKenzie
Foto de escalera suspendida contemporánea de tamaño medio con escalones de madera y contrahuellas de madera
Foto de escalera suspendida contemporánea de tamaño medio con escalones de madera y contrahuellas de madera
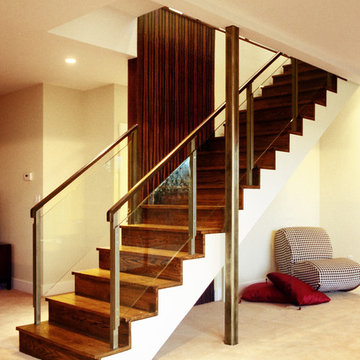
This open stair acts as a marvelous accent piece tying together the upper and lower floors. A dramatic Macassar Ebony panel rises through the two floors.
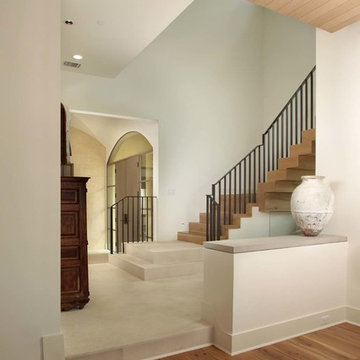
Mike Ortega
Imagen de escalera suspendida clásica renovada grande con escalones de madera y contrahuellas de madera
Imagen de escalera suspendida clásica renovada grande con escalones de madera y contrahuellas de madera
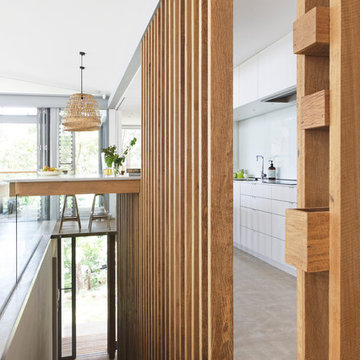
A casual holiday home along the Australian coast. A place where extended family and friends from afar can gather to create new memories. Robust enough for hordes of children, yet with an element of luxury for the adults.
Referencing the unique position between sea and the Australian bush, by means of textures, textiles, materials, colours and smells, to evoke a timeless connection to place, intrinsic to the memories of family holidays.
Avoca Weekender - Avoca Beach House at Avoca Beach
Architecture Saville Isaacs
http://www.architecturesavilleisaacs.com.au/
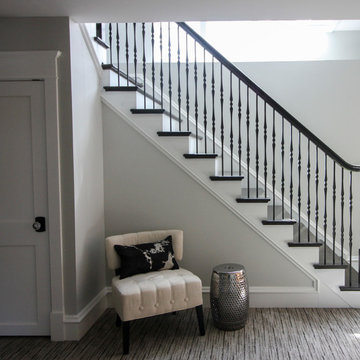
This four-level staircase (@ custom home near the nation's capital), permits light to filter down across the stylish and functional living areas (4 levels), and it is also the perfect architectural accent in this elegant and functional home's entrance. The designer/builder managed to create a timeless piece of furniture effect for these semi-floating stairs by selecting a rail-oriented balustrade system, wrought iron round-balusters and painted wooden newels/handrails. CSC © 1976-2020 Century Stair Company. All rights reserved.
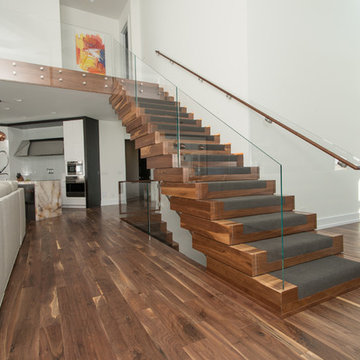
Tyler Rippel Photography
Modelo de escalera suspendida moderna grande con escalones de madera y contrahuellas de madera
Modelo de escalera suspendida moderna grande con escalones de madera y contrahuellas de madera
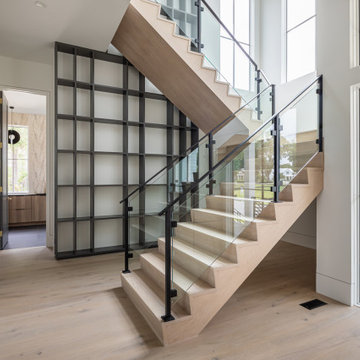
Foto de escalera suspendida grande con escalones de madera, contrahuellas de madera, barandilla de vidrio y madera
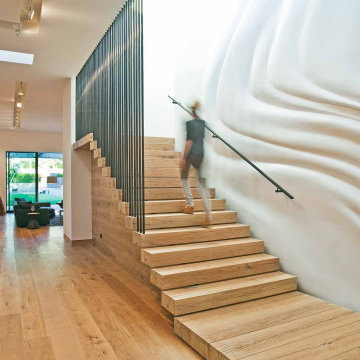
Stoneridge Residence, experience with Assembledge+
Diseño de escalera suspendida minimalista grande con escalones de madera, contrahuellas de madera, barandilla de metal y panelado
Diseño de escalera suspendida minimalista grande con escalones de madera, contrahuellas de madera, barandilla de metal y panelado
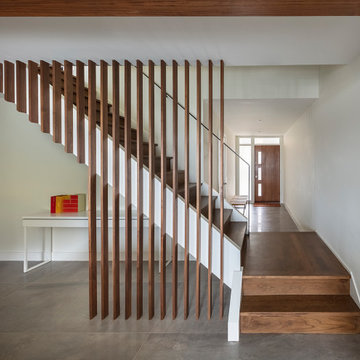
Foto de escalera suspendida vintage con escalones de madera, contrahuellas de madera y barandilla de madera
2.571 fotos de escaleras suspendidas con contrahuellas de madera
4
