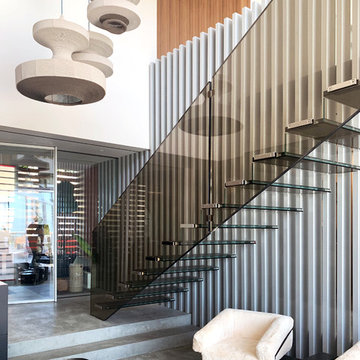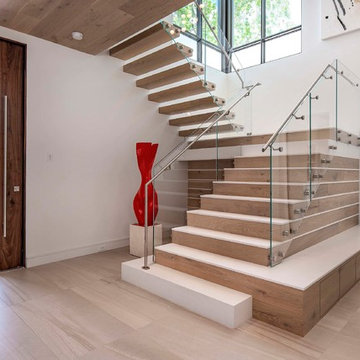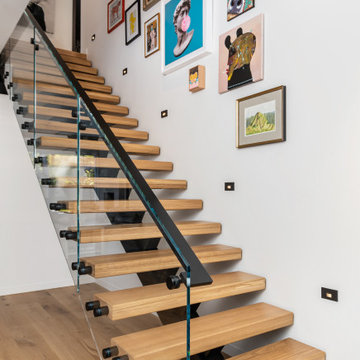1.791 fotos de escaleras suspendidas con barandilla de vidrio
Filtrar por
Presupuesto
Ordenar por:Popular hoy
61 - 80 de 1791 fotos
Artículo 1 de 3
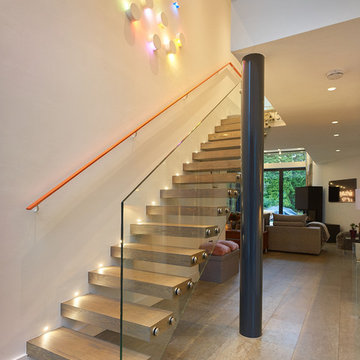
Paul Arthur
Imagen de escalera suspendida contemporánea de tamaño medio sin contrahuella con escalones de madera y barandilla de vidrio
Imagen de escalera suspendida contemporánea de tamaño medio sin contrahuella con escalones de madera y barandilla de vidrio
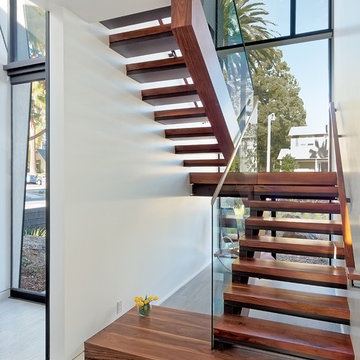
John Gaylord
Diseño de escalera suspendida actual grande sin contrahuella con escalones de madera y barandilla de vidrio
Diseño de escalera suspendida actual grande sin contrahuella con escalones de madera y barandilla de vidrio
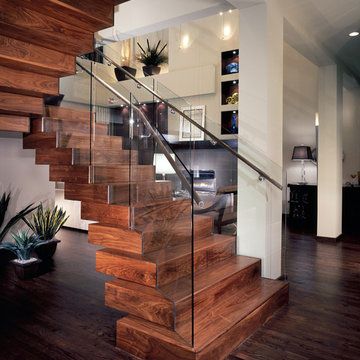
Photo: Jason Jung, Estetico
Diseño de escalera suspendida contemporánea de tamaño medio con escalones de madera, contrahuellas de madera y barandilla de vidrio
Diseño de escalera suspendida contemporánea de tamaño medio con escalones de madera, contrahuellas de madera y barandilla de vidrio
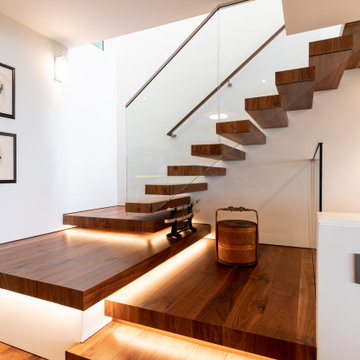
Ejemplo de escalera suspendida moderna grande sin contrahuella con escalones de madera y barandilla de vidrio
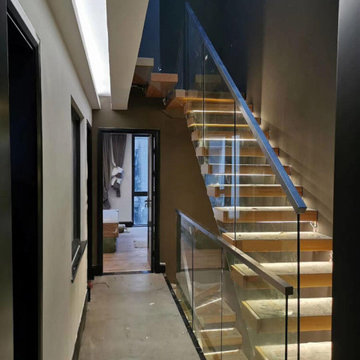
Fl Height 3356.7mm Riser 176.67mm@19 Tread:300x1000x80mm Tread:White Oak 7417 USD/Set
Imagen de escalera suspendida moderna de tamaño medio sin contrahuella con escalones de madera y barandilla de vidrio
Imagen de escalera suspendida moderna de tamaño medio sin contrahuella con escalones de madera y barandilla de vidrio
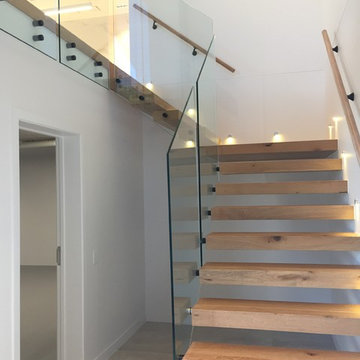
William Driml
Imagen de escalera suspendida moderna de tamaño medio sin contrahuella con escalones de madera y barandilla de vidrio
Imagen de escalera suspendida moderna de tamaño medio sin contrahuella con escalones de madera y barandilla de vidrio
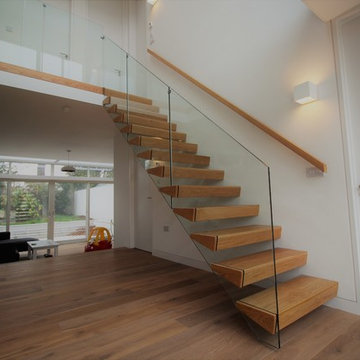
Ejemplo de escalera suspendida moderna de tamaño medio sin contrahuella con escalones de madera y barandilla de vidrio
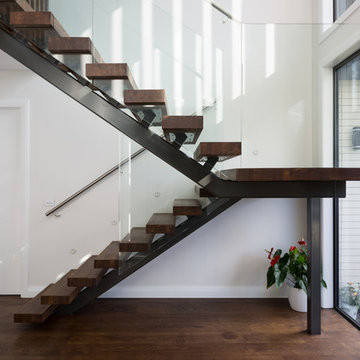
This mono string steel stair in an Auckland home has American Oak treads, stained dark and paired with a frameless glass balustrade. A small piece of timber encases the glass fixings to provide a seamless look to the treads. At the top of the stairwell a timber balustrade in matching dark oak adds texture and interest to the stairwell. The perfect stair for making a statement in your entryway.
Mark Scowen
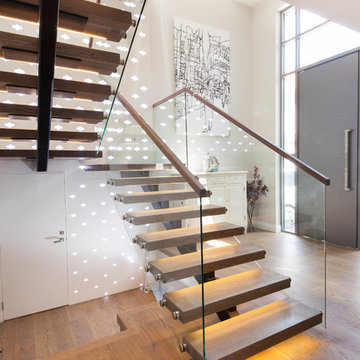
An Ascendo staircase in the centrum design making a beautiful statement in the entrance of this modern home. Central steel stringer, American Oak timber treads, open risers, a glass balustrade with a timber capping.
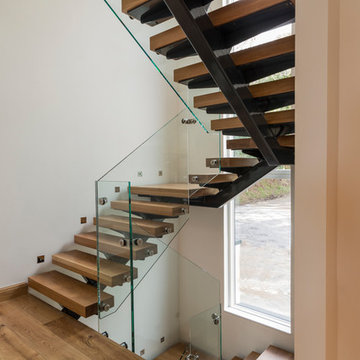
photo: Coast and Country
Modelo de escalera suspendida minimalista grande sin contrahuella con escalones de madera y barandilla de vidrio
Modelo de escalera suspendida minimalista grande sin contrahuella con escalones de madera y barandilla de vidrio
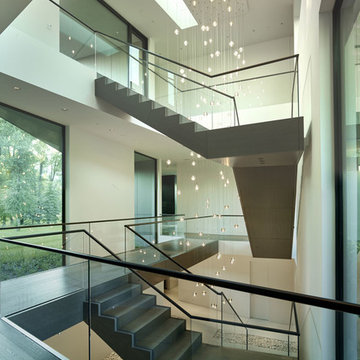
This residence is located on the banks of the Snake River. Drawing inspiration from the adjacent braided river channels, the precise layout form unique relationships to the site from each room, as well as dynamic views and spatial experiences. The sequence of interior spaces gradually unfolds to reveal views of the pond, river and mountains beyond. The skewed geometry creates shifting views between interior spaces and levels.
A three-story stair atrium brings light into the core of the house, gracefully connects floor levels, and creates a transition from the public to private zones of the house. The volume of the house cantilevers to cover an exterior dining area and spans to frame the entrance into the house and the river beyond. The exterior rain screen on the clean modern forms creates continuity with the surrounding cottonwood forest.
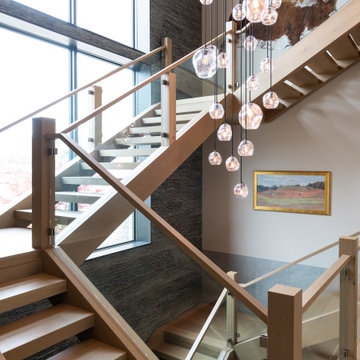
Foto de escalera suspendida rural grande sin contrahuella con escalones de madera y barandilla de vidrio
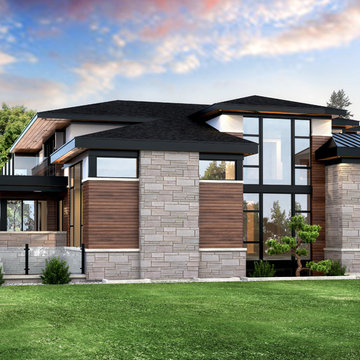
South Elevation
3 storey window in front of the stairs with an interior and exterior landscaped area.
Large basement walkout to the rear
Imagen de escalera suspendida contemporánea grande sin contrahuella con escalones de madera y barandilla de vidrio
Imagen de escalera suspendida contemporánea grande sin contrahuella con escalones de madera y barandilla de vidrio
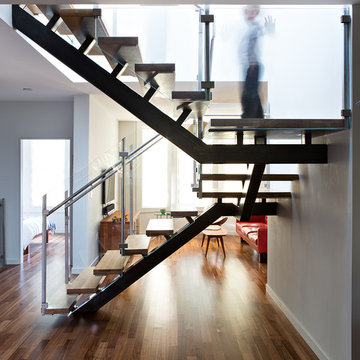
Modern steel and glass staircase with solid oak treads, San Francisco
photo credit: Mariko Reed
Modelo de escalera suspendida minimalista grande sin contrahuella con escalones de madera y barandilla de vidrio
Modelo de escalera suspendida minimalista grande sin contrahuella con escalones de madera y barandilla de vidrio

Diseño de escalera suspendida actual grande sin contrahuella con escalones de madera y barandilla de vidrio
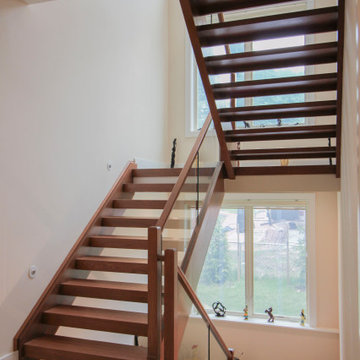
These stairs were designed to flood the interior spaces with plenty of light and openness; glass panels reinforce the light and airy feel of the design, and the geometric shape of the treads and contemporary stain selected for handrails and wooden components, blend beautifully with the neutral palette chosen by owners throughout the home. CSC 1976-2020 © Century Stair Company ® All rights reserved.
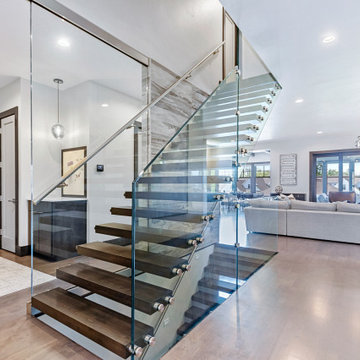
Ejemplo de escalera suspendida contemporánea sin contrahuella con escalones de madera y barandilla de vidrio
1.791 fotos de escaleras suspendidas con barandilla de vidrio
4
