1.791 fotos de escaleras suspendidas con barandilla de vidrio
Filtrar por
Presupuesto
Ordenar por:Popular hoy
21 - 40 de 1791 fotos
Artículo 1 de 3
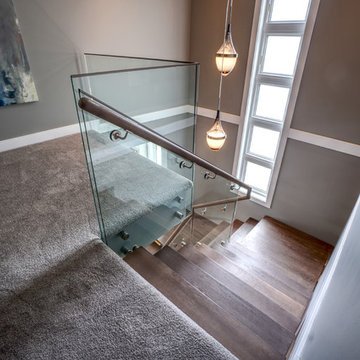
Stair case
Mark Rohmann Photography
604-805-0200
Foto de escalera suspendida actual grande sin contrahuella con escalones de madera y barandilla de vidrio
Foto de escalera suspendida actual grande sin contrahuella con escalones de madera y barandilla de vidrio

Imagen de escalera suspendida moderna de tamaño medio sin contrahuella con escalones de hormigón y barandilla de vidrio
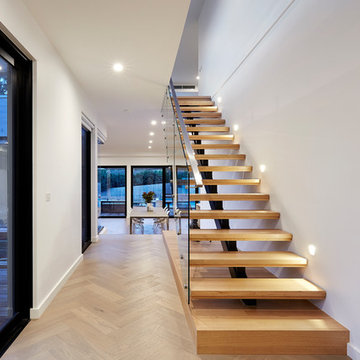
Foto de escalera suspendida contemporánea sin contrahuella con escalones de madera y barandilla de vidrio

Top view of floating staircase and custom multi-pendant glass chandelier.
Diseño de escalera suspendida contemporánea grande con escalones de madera, contrahuellas de metal y barandilla de vidrio
Diseño de escalera suspendida contemporánea grande con escalones de madera, contrahuellas de metal y barandilla de vidrio
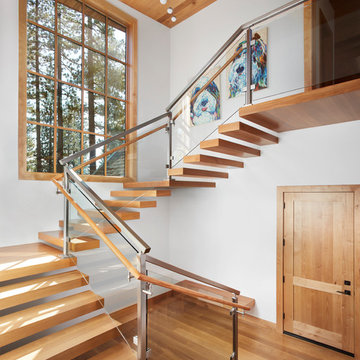
A mixture of classic construction and modern European furnishings redefines mountain living in this second home in charming Lahontan in Truckee, California. Designed for an active Bay Area family, this home is relaxed, comfortable and fun.
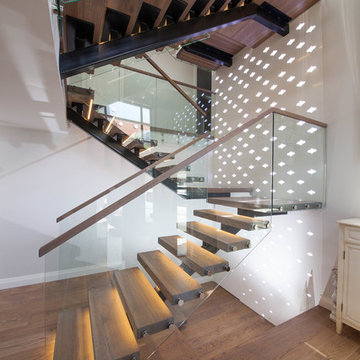
An Ascendo staircase in the centrum design taking you through three levels of this modern home.
Central steel stringer, American Oak timber treads, open risers, a glass balustrade with a timber capping.
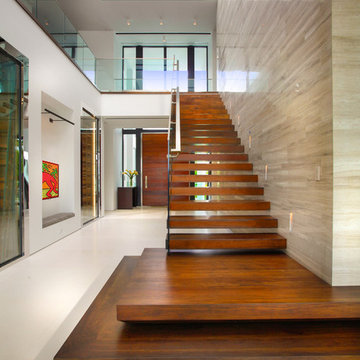
Diseño de escalera suspendida minimalista grande sin contrahuella con escalones de madera y barandilla de vidrio
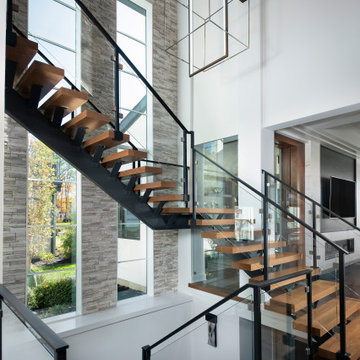
Floating Staircase of Newport home.
Modelo de escalera suspendida actual grande con escalones de madera, contrahuellas de madera y barandilla de vidrio
Modelo de escalera suspendida actual grande con escalones de madera, contrahuellas de madera y barandilla de vidrio
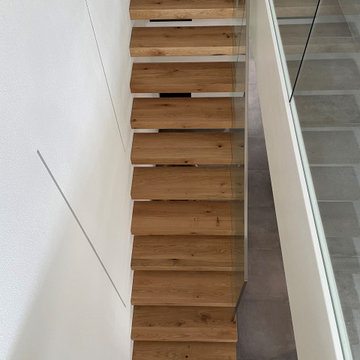
Imagen de escalera suspendida moderna grande con escalones de madera y barandilla de vidrio
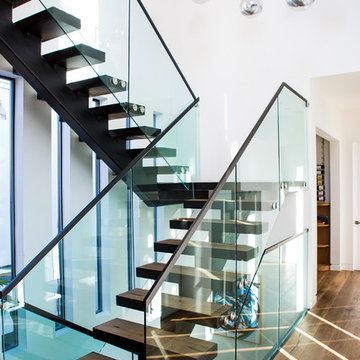
Foto de escalera suspendida contemporánea grande con escalones de madera y barandilla de vidrio
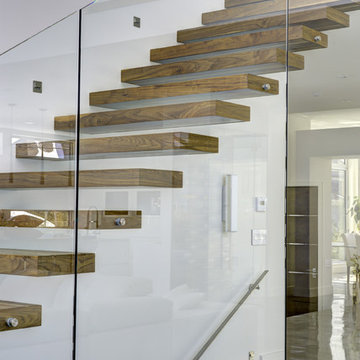
Foto de escalera suspendida minimalista sin contrahuella con escalones de madera y barandilla de vidrio
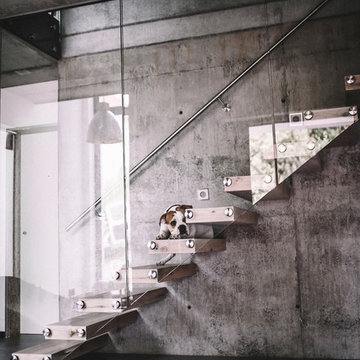
Gerade Kragarmtreppe eingebohrt in Betonwand. Stufen als Hohlstufe in Eiche rustikal mit Rissen und Spachtelstellen. VSG Glasgeländer 17,52 mm mit Punkthaltern an die Stufenköpfe montiert. Runder Edelstahlhandlauf.
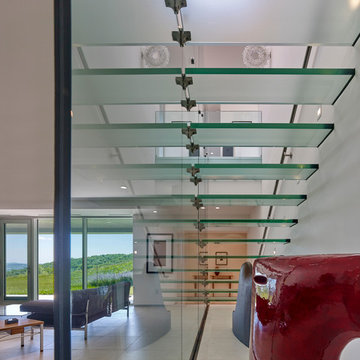
Design by Meister-Cox Architects, PC.
Photos by Don Pearse Photographers, Inc.
Ejemplo de escalera suspendida moderna grande sin contrahuella con escalones de vidrio y barandilla de vidrio
Ejemplo de escalera suspendida moderna grande sin contrahuella con escalones de vidrio y barandilla de vidrio
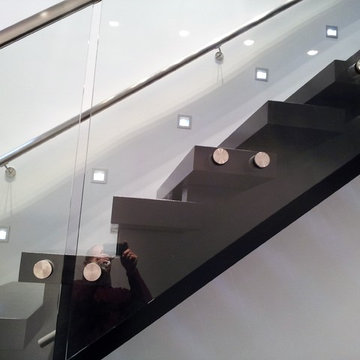
13 panel floating stairway glass guard and glass handrail including posts and handrail hardware
Ejemplo de escalera suspendida moderna grande con escalones de madera pintada y barandilla de vidrio
Ejemplo de escalera suspendida moderna grande con escalones de madera pintada y barandilla de vidrio
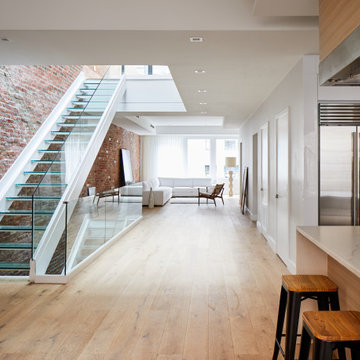
Foto de escalera suspendida actual grande sin contrahuella con escalones de vidrio y barandilla de vidrio
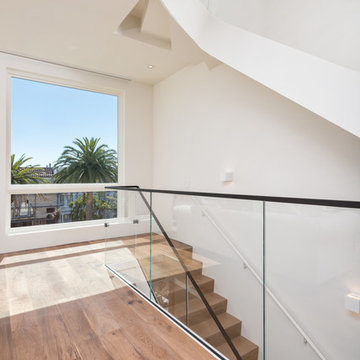
Diseño de escalera suspendida actual de tamaño medio con escalones de madera, contrahuellas de madera y barandilla de vidrio
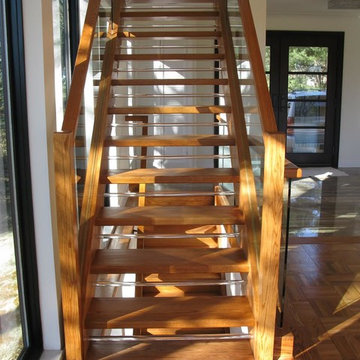
Foto de escalera suspendida actual grande sin contrahuella con escalones de madera y barandilla de vidrio
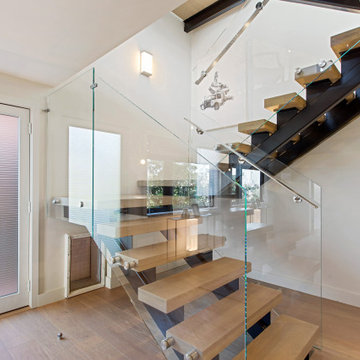
For our client, who had previous experience working with architects, we enlarged, completely gutted and remodeled this Twin Peaks diamond in the rough. The top floor had a rear-sloping ceiling that cut off the amazing view, so our first task was to raise the roof so the great room had a uniformly high ceiling. Clerestory windows bring in light from all directions. In addition, we removed walls, combined rooms, and installed floor-to-ceiling, wall-to-wall sliding doors in sleek black aluminum at each floor to create generous rooms with expansive views. At the basement, we created a full-floor art studio flooded with light and with an en-suite bathroom for the artist-owner. New exterior decks, stairs and glass railings create outdoor living opportunities at three of the four levels. We designed modern open-riser stairs with glass railings to replace the existing cramped interior stairs. The kitchen features a 16 foot long island which also functions as a dining table. We designed a custom wall-to-wall bookcase in the family room as well as three sleek tiled fireplaces with integrated bookcases. The bathrooms are entirely new and feature floating vanities and a modern freestanding tub in the master. Clean detailing and luxurious, contemporary finishes complete the look.
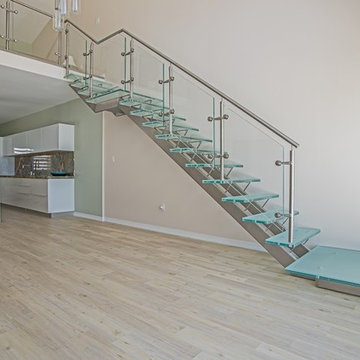
By choosing glass elements, it allowed for natural sunlight to brighten up this space and create a light and airy ambiance.
Diseño de escalera suspendida costera de tamaño medio sin contrahuella con escalones de vidrio y barandilla de vidrio
Diseño de escalera suspendida costera de tamaño medio sin contrahuella con escalones de vidrio y barandilla de vidrio
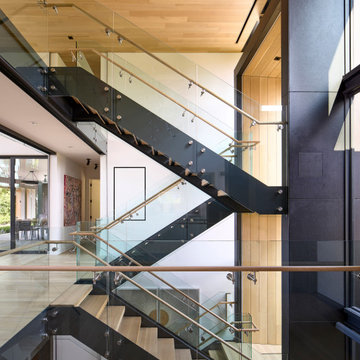
A modern stair connects the basement, first, and second floors. The use of glass in the stair allows for easier and clearer visual connection between these spaces.
Photography (c) Jeffrey Totaro, 2021
1.791 fotos de escaleras suspendidas con barandilla de vidrio
2