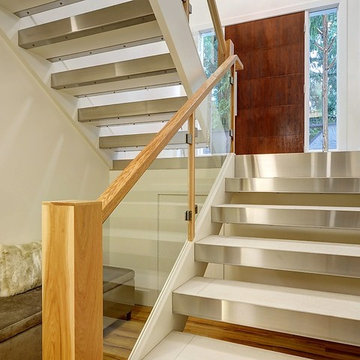602 fotos de escaleras suspendidas con barandilla de madera
Filtrar por
Presupuesto
Ordenar por:Popular hoy
141 - 160 de 602 fotos
Artículo 1 de 3
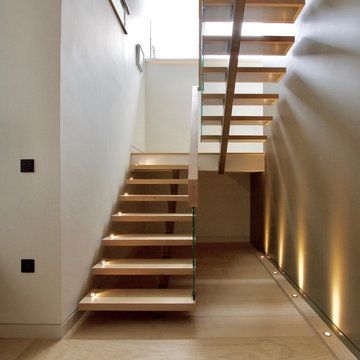
Foto de escalera suspendida contemporánea grande sin contrahuella con escalones de madera y barandilla de madera
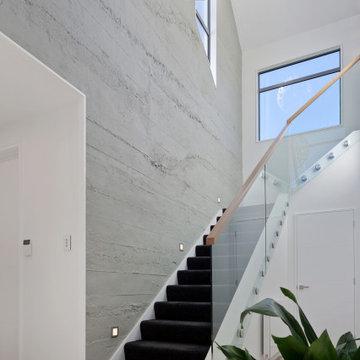
A floating staircase with its own American
white oak timber handrail and a contrasting
composite fibreglass substrate opposite that oozes that certain character of concrete. Thoughtful use of design elements throughout the home never veer away from
the sought-after clean lines.
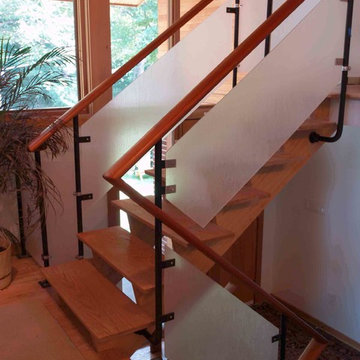
Floating oak stair with guardrail of 3-Form ecoresin panels and oval oak top rail
Modelo de escalera suspendida contemporánea de tamaño medio sin contrahuella con escalones de madera y barandilla de madera
Modelo de escalera suspendida contemporánea de tamaño medio sin contrahuella con escalones de madera y barandilla de madera
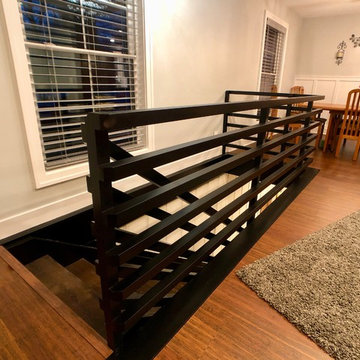
Imagen de escalera suspendida moderna de tamaño medio sin contrahuella con escalones de madera y barandilla de madera
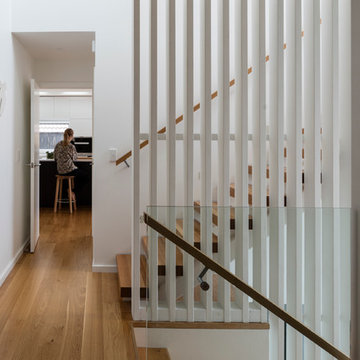
Samuel Hartnett
Diseño de escalera suspendida contemporánea de tamaño medio con escalones de madera y barandilla de madera
Diseño de escalera suspendida contemporánea de tamaño medio con escalones de madera y barandilla de madera
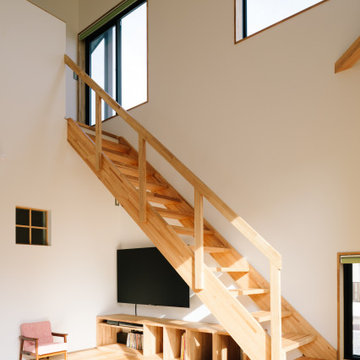
Foto de escalera suspendida escandinava pequeña sin contrahuella con escalones de madera, barandilla de madera y papel pintado
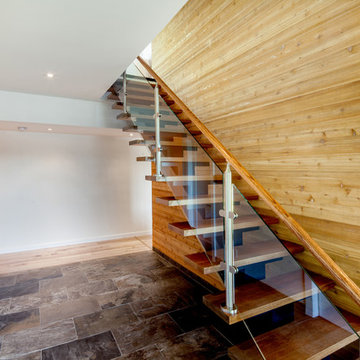
This contemporary home exhibits clean lines and sharp landscapes giving traditional Muskoka a run for its money. The glass railing bordering the deck makes for a sleek design without hindering the beautiful view over Lake Muskoka.
Despite the contemporary design of this home, the interior features a beautiful stone fireplace that makes for a stunning focal point in the great room. Carrying into the Muskoka room is stone flooring that adds a traditional touch and keeps a warm cottage feel. Leading up onto the second floor is a contemporary mono stringer stair case contrasting against a light wood accent wall.
Tamarack North prides their company of professional engineers and builders passionate about serving Muskoka, Lake of Bays and Georgian Bay with fine seasonal homes.
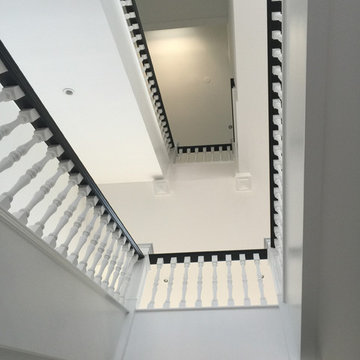
With an extensive set of 3 & 5 axis machines, Century Stair continues to invest in top-of-the-line technology; by improving our machining abilities we are able to maintain close-tolerance precision work for our stringers, treads, risers and balusters. We proudly present some of our straight run stairways and winding stairs final results, reflecting architects', builders' and designers' visions.
Copyright © 2017 Century Stair Company All Rights Reserved
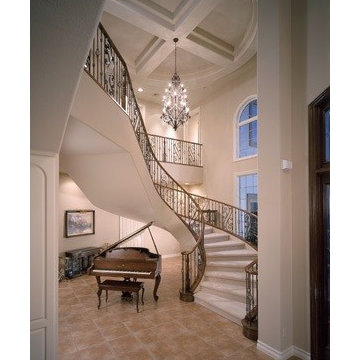
A work of art. This staircase is an amazing feature in the entry, need I say more?
Foto de escalera suspendida clásica grande con escalones enmoquetados, contrahuellas enmoquetadas y barandilla de madera
Foto de escalera suspendida clásica grande con escalones enmoquetados, contrahuellas enmoquetadas y barandilla de madera
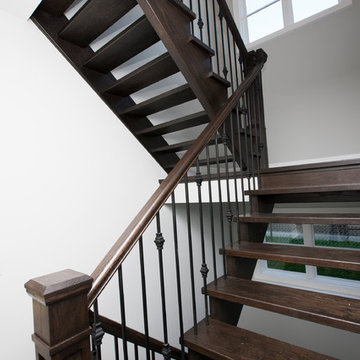
Stephen King Photography
Foto de escalera suspendida tradicional renovada de tamaño medio sin contrahuella con escalones de madera y barandilla de madera
Foto de escalera suspendida tradicional renovada de tamaño medio sin contrahuella con escalones de madera y barandilla de madera
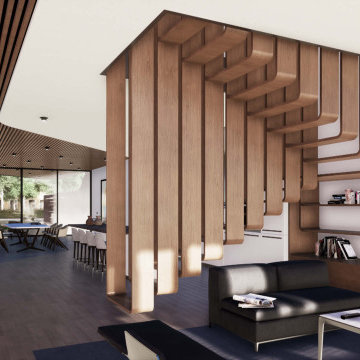
House C is a project for a residential flat located in London in the area of Hackney. Along the curves of Regent’s Canal, the vegetation reflects on the water creating an harmonic relation between architecture and nature. In this context, House C is a building extension fully integrated with the existing gardens facing the water of Regent’s Canal. Every detail has been designed thinking about the materials and the functionality of the space. The interiors design includes masterpieces of product design, produced by some of the most renowned Italian brands, creating an elegant space with a minimal taste.
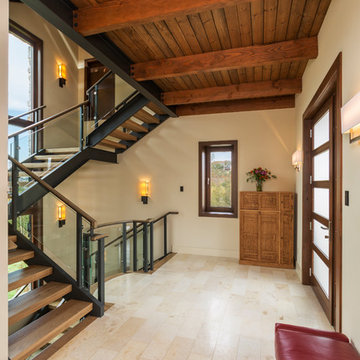
The values held in the Rocky Mountains and a Colorado family’s strong sense of community merged perfectly in the La Torretta Residence, a home which captures the breathtaking views offered by Steamboat Springs, Colorado, and features Zola’s Classic Clad and Classic Wood lines of windows and doors.
Photographer: Tim Murphy
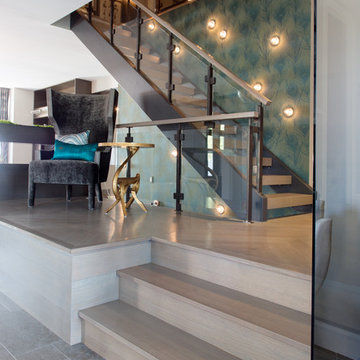
Modelo de escalera suspendida clásica renovada con escalones de madera y barandilla de madera
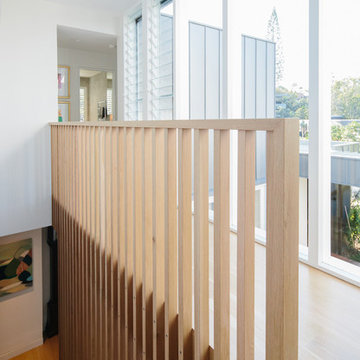
Possum Creek Studios
Imagen de escalera suspendida actual de tamaño medio con escalones de madera, contrahuellas de madera y barandilla de madera
Imagen de escalera suspendida actual de tamaño medio con escalones de madera, contrahuellas de madera y barandilla de madera
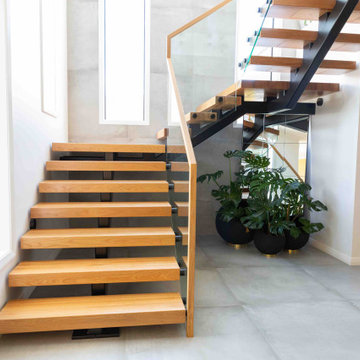
These floating stairs were for a showhome for Madison Park Homes, where the team at Stairworks worked closely with the main project manager and director of the company to achieve the desired aesthetic.
The first step was the design package process where they gave us their initial brain drop and design brief. From there, our in-house designer drew the steel staircase with the intent of achieving everything they required. After they reviewed the design and approved it, it was sent to the engineer.
The end result? This modern, luxury staircase that is U-shaped with cantilevered steel, natural coloured oak treads, square handrail, and glass balustrade. They choose steel because it’s a lot more open and with a timber staircase, everything must have extra support. Underneath the stairs, they chose to have oak under panels with a negative detail all the way around it to cover the steel plates. This is quite the luxurious addition as all this negative detail requires extra work colouring all the way underneath the stairs, giving the stairs a high end finish.
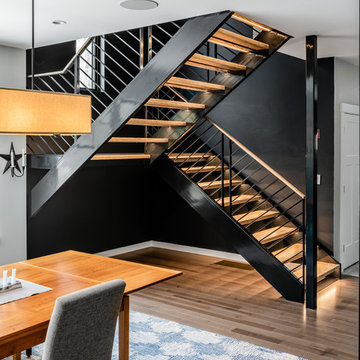
The owner of this home in Maine involved Koncerted in the design process from day one, allowing us to create unique, integrated systems with no workarounds. Design was first priority for this client, so all tech—including whole home audio, full surveillance, video doorbells, home entertainment, and five televisions—was chosen and installed with a minimalist aesthetic in mind. This secure, tech-enabled home also has as its centerpiece a custom-made floating staircase with embedded motion-sensored LED lights that give it a glowing effect.
Metalwork: Sincere Metal Works
Photographer: Keitaro Yoshioka

Foto de escalera suspendida grande sin contrahuella con escalones de madera y barandilla de madera
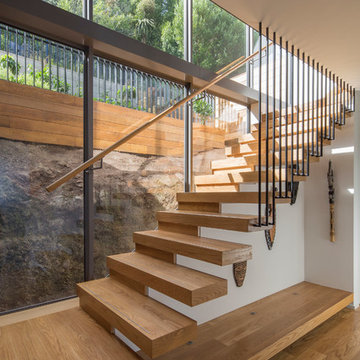
Sarah Rowlands Photography
Imagen de escalera suspendida actual con escalones de madera, contrahuellas de madera y barandilla de madera
Imagen de escalera suspendida actual con escalones de madera, contrahuellas de madera y barandilla de madera
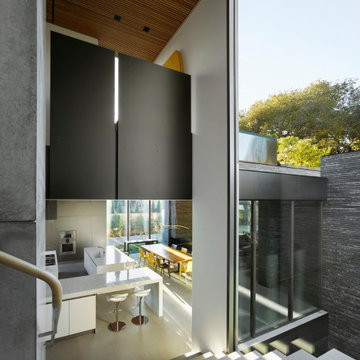
A grand stairwell of floating stone steps connects the three levels.
Imagen de escalera suspendida minimalista grande con barandilla de madera
Imagen de escalera suspendida minimalista grande con barandilla de madera
602 fotos de escaleras suspendidas con barandilla de madera
8
