602 fotos de escaleras suspendidas con barandilla de madera
Filtrar por
Presupuesto
Ordenar por:Popular hoy
201 - 220 de 602 fotos
Artículo 1 de 3
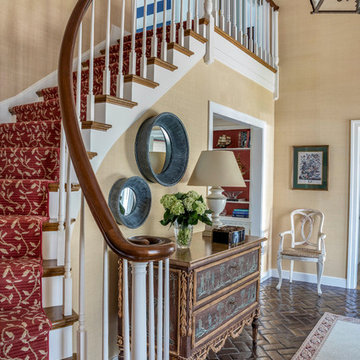
When this 6,000-square-foot vacation home suffered water damage in its family room, the homeowners decided it was time to update the interiors at large. They wanted an elegant, sophisticated, and comfortable style that served their lives but also required a design that would preserve and enhance various existing details.
To begin, we focused on the timeless and most interesting aspects of the existing design. Details such as Spanish tile floors in the entry and kitchen were kept, as were the dining room's spirited marine-blue combed walls, which were refinished to add even more depth. A beloved lacquered linen coffee table was also incorporated into the great room's updated design.
To modernize the interior, we looked to the home's gorgeous water views, bringing in colors and textures that related to sand, sea, and sky. In the great room, for example, textured wall coverings, nubby linen, woven chairs, and a custom mosaic backsplash all refer to the natural colors and textures just outside. Likewise, a rose garden outside the master bedroom and study informed color selections there. We updated lighting and plumbing fixtures and added a mix of antique and new furnishings.
In the great room, seating and tables were specified to fit multiple configurations – the sofa can be moved to a window bay to maximize summer views, for example, but can easily be moved by the fireplace during chillier months.
Project designed by Boston interior design Dane Austin Design. Dane serves Boston, Cambridge, Hingham, Cohasset, Newton, Weston, Lexington, Concord, Dover, Andover, Gloucester, as well as surrounding areas.
For more about Dane Austin Design, click here: https://daneaustindesign.com/
To learn more about this project, click here:
https://daneaustindesign.com/oyster-harbors-estate
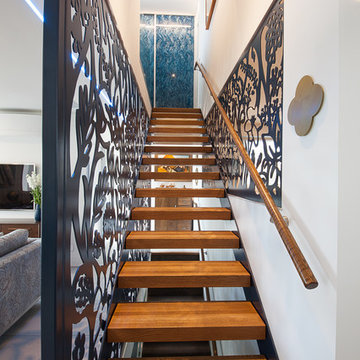
These Lateralis design Ascendo Stairs have steel plate stringers on each side that have been powdercoated black. The treads are 80mm laminated American Oak with open risers to create a floating look.
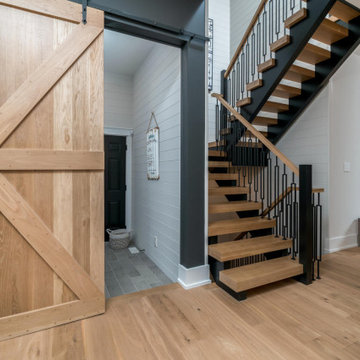
This model features a floating white oak staircase and handrail with custom wrought iron spindles. Ties in nicely with the white oak hardwood flooring and a white oak barn door to the laundry room and garage.
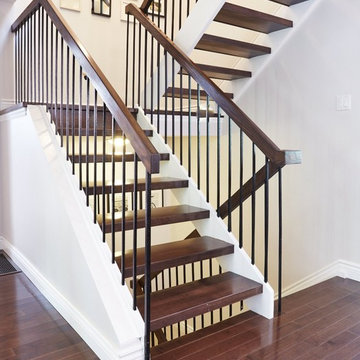
Imagen de escalera suspendida clásica de tamaño medio sin contrahuella con escalones de madera y barandilla de madera
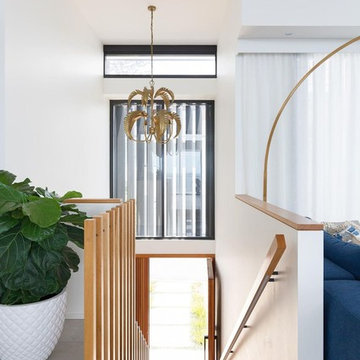
Simon Whitbread Photography
Ejemplo de escalera suspendida contemporánea sin contrahuella con escalones de madera y barandilla de madera
Ejemplo de escalera suspendida contemporánea sin contrahuella con escalones de madera y barandilla de madera
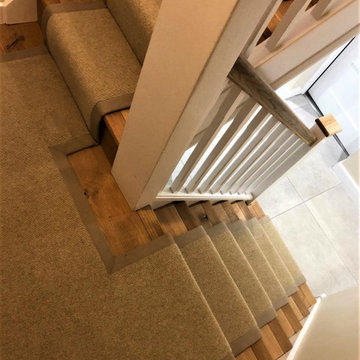
ALTERNATIVE FLOORING
- Wool Cord String Carpet
- Cotton border
- Made into a runner
- Fitted in Welwyn Garden City
Image 1/4
Diseño de escalera suspendida moderna grande con escalones enmoquetados, contrahuellas enmoquetadas y barandilla de madera
Diseño de escalera suspendida moderna grande con escalones enmoquetados, contrahuellas enmoquetadas y barandilla de madera
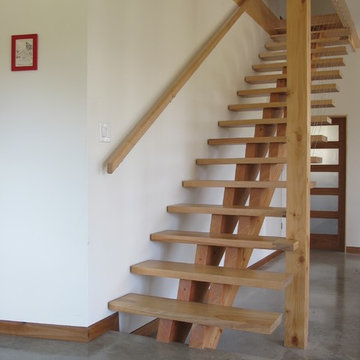
Here is the custom designed and handcrafted staircase. The stringer beams are Douglas Fir, the treads are solid Birch (to match the flooring on the level above), the handrail is solid Maple.
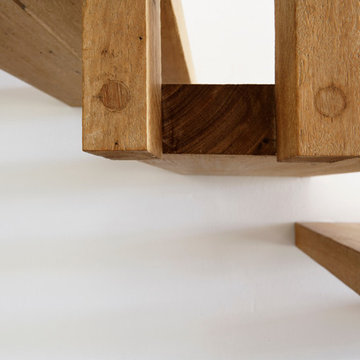
A casual holiday home along the Australian coast. A place where extended family and friends from afar can gather to create new memories. Robust enough for hordes of children, yet with an element of luxury for the adults.
Referencing the unique position between sea and the Australian bush, by means of textures, textiles, materials, colours and smells, to evoke a timeless connection to place, intrinsic to the memories of family holidays.
Avoca Weekender - Avoca Beach House at Avoca Beach
Architecture Saville Isaacs
http://www.architecturesavilleisaacs.com.au/
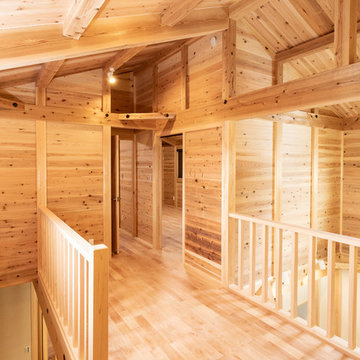
床材は「さくら」を使用
Foto de escalera suspendida de estilo zen de tamaño medio sin contrahuella con escalones de madera y barandilla de madera
Foto de escalera suspendida de estilo zen de tamaño medio sin contrahuella con escalones de madera y barandilla de madera
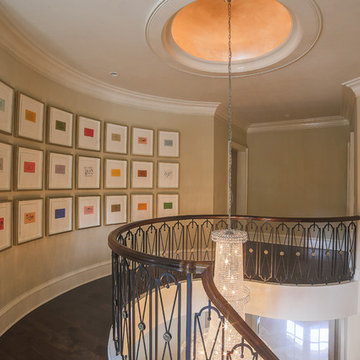
A collection of Wolfe Khan art is displayed on the circular wall at the top of the spiral staircase.
Designed by Melodie Durham of Durham Designs & Consulting, LLC. Photo by Livengood Photographs [www.livengoodphotographs.com/design].
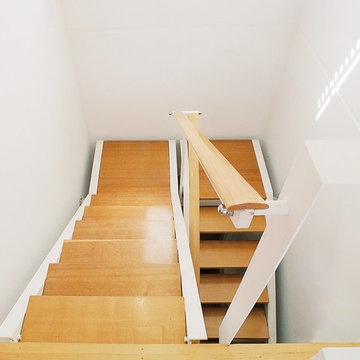
Staircase, designed in a clean, Scandinavian, minimal style, to offset the Victoria details of this Sydney terrace home.
Modelo de escalera suspendida de tamaño medio sin contrahuella con escalones de madera y barandilla de madera
Modelo de escalera suspendida de tamaño medio sin contrahuella con escalones de madera y barandilla de madera
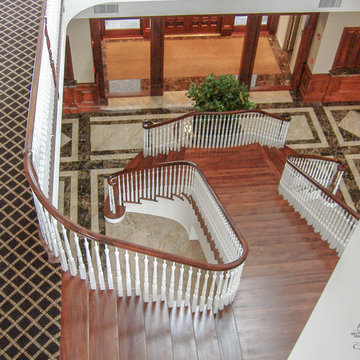
The stairs in this iconic golf property have become the main focal point for many of their indoor venues; classically contoured white balusters maintain a bright look in this great interior space, and complement beautifully the detailed railings and magnificent woodwork throughout the clubhouse. After preliminary shop drawings were submitted for mark up by the supervising Architect and final approval was obtained, we were able to bring to life their fabulous vision. CSC 1976-2020 © Century Stair Company ® All rights reserved.
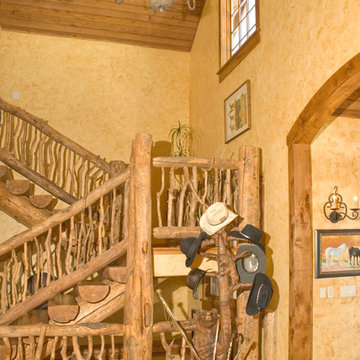
Foto de escalera suspendida rústica de tamaño medio sin contrahuella con escalones de madera y barandilla de madera
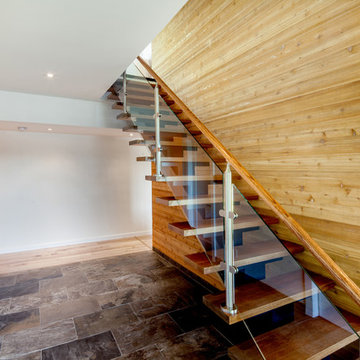
This contemporary home exhibits clean lines and sharp landscapes giving traditional Muskoka a run for its money. The glass railing bordering the deck makes for a sleek design without hindering the beautiful view over Lake Muskoka.
Despite the contemporary design of this home, the interior features a beautiful stone fireplace that makes for a stunning focal point in the great room. Carrying into the Muskoka room is stone flooring that adds a traditional touch and keeps a warm cottage feel. Leading up onto the second floor is a contemporary mono stringer stair case contrasting against a light wood accent wall.
Tamarack North prides their company of professional engineers and builders passionate about serving Muskoka, Lake of Bays and Georgian Bay with fine seasonal homes.
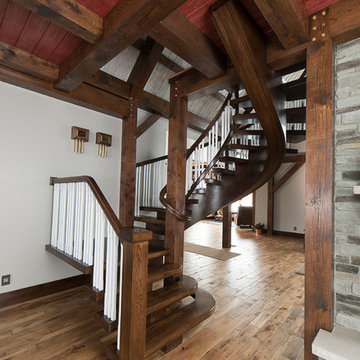
Sweeping floating central mono-beam stairway with unique railing configuration accents a beautiful country farmhouse living area.
Diseño de escalera suspendida campestre grande sin contrahuella con escalones de madera y barandilla de madera
Diseño de escalera suspendida campestre grande sin contrahuella con escalones de madera y barandilla de madera
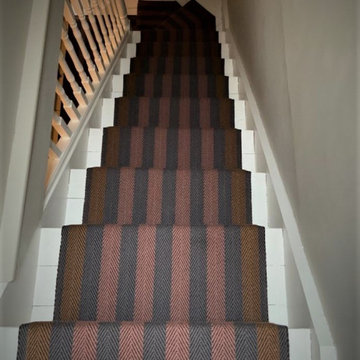
ROGER OATES
- Range, Eldon
- Colour, Chestnut
- Flatweave/Herringbone stripes
- 100% wool
- Hitchin home
Image 2/9
Modelo de escalera suspendida actual grande con escalones enmoquetados, contrahuellas enmoquetadas y barandilla de madera
Modelo de escalera suspendida actual grande con escalones enmoquetados, contrahuellas enmoquetadas y barandilla de madera
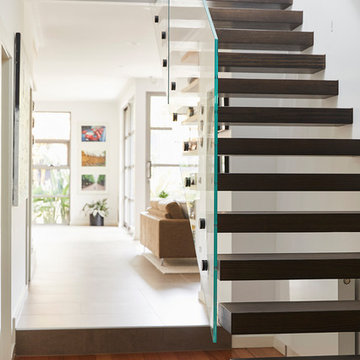
Modelo de escalera suspendida contemporánea de tamaño medio sin contrahuella con escalones de madera y barandilla de madera
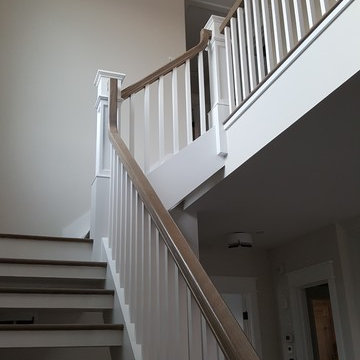
Diseño de escalera suspendida marinera grande sin contrahuella con escalones de madera y barandilla de madera
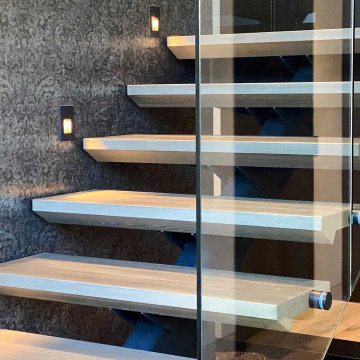
Modelo de escalera suspendida actual de tamaño medio sin contrahuella con escalones de madera y barandilla de madera
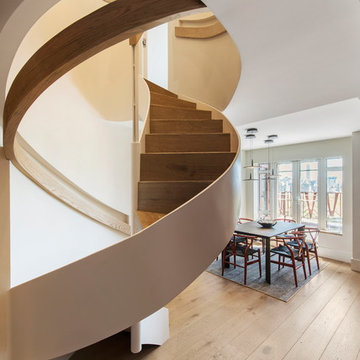
dining room view
Diseño de escalera suspendida minimalista de tamaño medio con escalones de madera, contrahuellas de madera y barandilla de madera
Diseño de escalera suspendida minimalista de tamaño medio con escalones de madera, contrahuellas de madera y barandilla de madera
602 fotos de escaleras suspendidas con barandilla de madera
11