602 fotos de escaleras suspendidas con barandilla de madera
Filtrar por
Presupuesto
Ordenar por:Popular hoy
61 - 80 de 602 fotos
Artículo 1 de 3
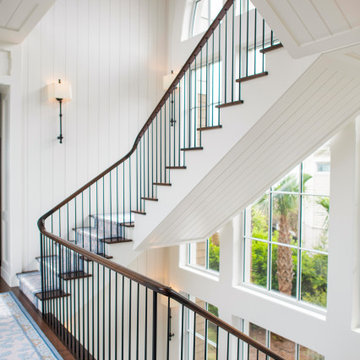
Housed atop a sand dune overlooking a crescent shaped beach, this updated innovative shingle style home replaced an existing vacation home our clients purchased a number of years ago. Significantly upgrading what was previously there, the single characteristic they wanted to maintain was a curved glass element that made the home distinctly identifiable from the beach. The height of the dune is unique for the area and well above flood plane which permits living space on all three levels of the home. Choreographed to fit within the natural landscape, guests entering the home from the front porch are immediately greeted with stunning views of the ocean. Delicate wood paneling and textural details are illuminated by abundant natural light flooding the home. East and West facing stairs are greeted with a wash of sunlight in the morning and evening, illuminating paths to breakfast and returning to rest. Photo by Brennan Wesley
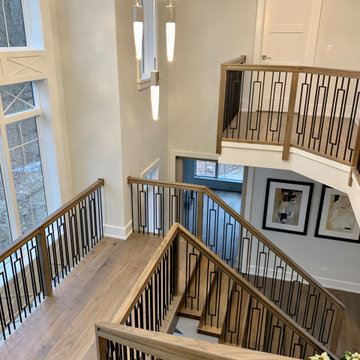
This sleek contemporary design capitalizes upon the Dutch Haus wide plank vintage oak floors. A geometric chandelier mirrors the architectural block ceiling with custom hidden lighting, in turn mirroring an exquisitely polished stone fireplace. Floor: 7” wide-plank Vintage French Oak | Rustic Character | DutchHaus® Collection smooth surface | nano-beveled edge | color Erin Grey | Satin Hardwax Oil. For more information please email us at: sales@signaturehardwoods.com
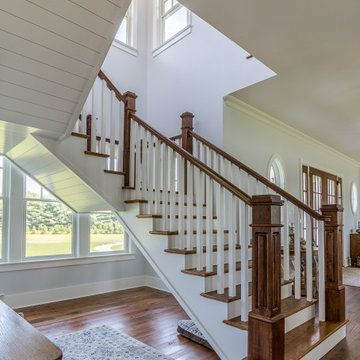
Ejemplo de escalera suspendida grande con escalones de madera, contrahuellas de madera, barandilla de madera y machihembrado
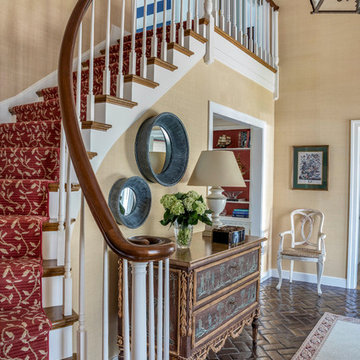
The clients wanted an elegant, sophisticated, and comfortable style that served their lives but also required a design that would preserve and enhance various existing details. To modernize the interior, we looked to the home's gorgeous water views, bringing in colors and textures that related to sand, sea, and sky.
Project designed by Boston interior design studio Dane Austin Design. They serve Boston, Cambridge, Hingham, Cohasset, Newton, Weston, Lexington, Concord, Dover, Andover, Gloucester, as well as surrounding areas.
For more about Dane Austin Design, click here: https://daneaustindesign.com/
To learn more about this project, click here:
https://daneaustindesign.com/oyster-harbors-estate
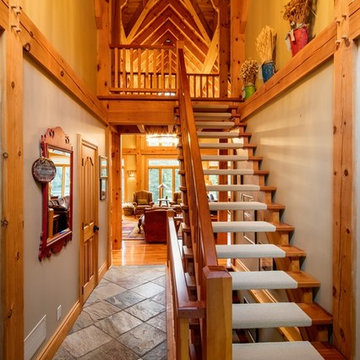
Ejemplo de escalera suspendida rústica pequeña con escalones enmoquetados, contrahuellas de madera pintada y barandilla de madera
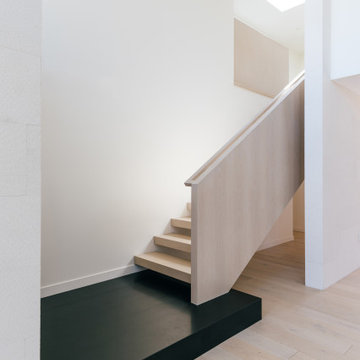
A white oak railing, custom built and stained to match the flooring, adds to an architecturally layered interior as it extends beyond the limestone clad wall to the upstairs loft and living spaces above
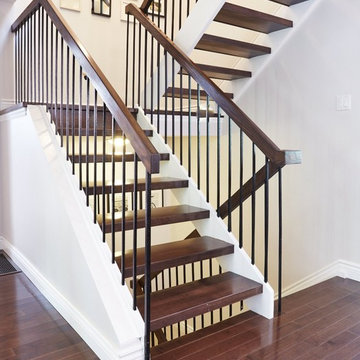
Imagen de escalera suspendida clásica de tamaño medio sin contrahuella con escalones de madera y barandilla de madera
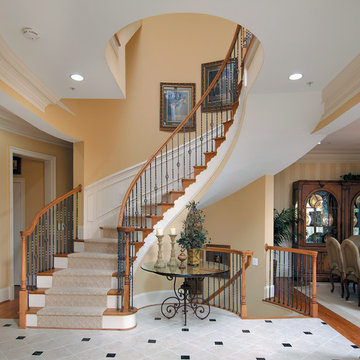
Stacked freestanding curved foyer stairway system featuring an open curved balcony with an iron balustrade and decorative stained trim brackets.
Modelo de escalera suspendida clásica de tamaño medio con escalones de madera, contrahuellas de madera y barandilla de madera
Modelo de escalera suspendida clásica de tamaño medio con escalones de madera, contrahuellas de madera y barandilla de madera
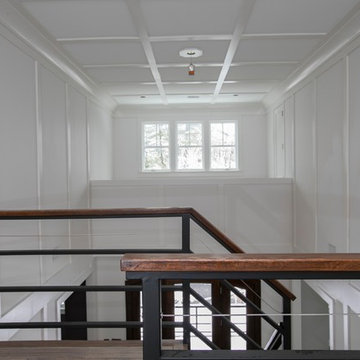
Modelo de escalera suspendida de estilo de casa de campo de tamaño medio sin contrahuella con escalones de madera y barandilla de madera
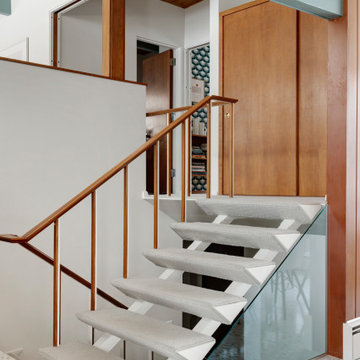
Mid-Century Modern Restoration
Ejemplo de escalera suspendida vintage de tamaño medio con escalones enmoquetados y barandilla de madera
Ejemplo de escalera suspendida vintage de tamaño medio con escalones enmoquetados y barandilla de madera
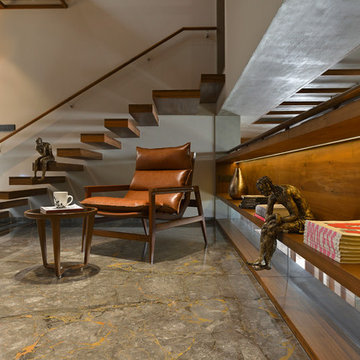
Ravi Kanade
Diseño de escalera suspendida de estilo zen grande con escalones de madera, contrahuellas de madera y barandilla de madera
Diseño de escalera suspendida de estilo zen grande con escalones de madera, contrahuellas de madera y barandilla de madera
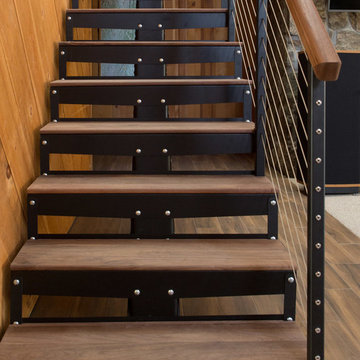
Our DIY Modular Straight Stair Kit can easily be installed in a weekend by two homeowners. This homeowner chose to accent their design with red oak steps for a rustic style.
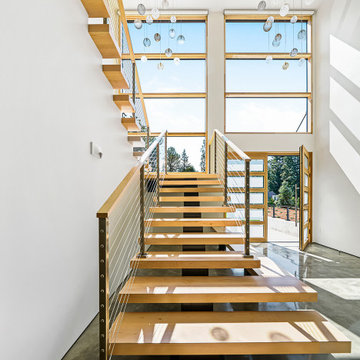
Highland House floating stairs
Imagen de escalera suspendida minimalista de tamaño medio con escalones de metal, contrahuellas de madera, barandilla de madera y todos los tratamientos de pared
Imagen de escalera suspendida minimalista de tamaño medio con escalones de metal, contrahuellas de madera, barandilla de madera y todos los tratamientos de pared
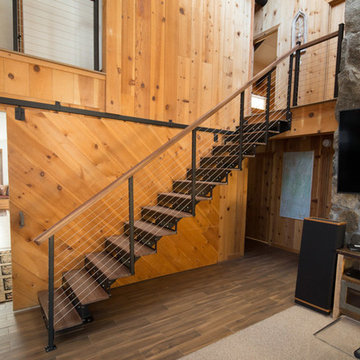
Paragon's DIY straight staircase kit is a great accent to this rustic wood-paneled home. The metal frame pulls in the industrial elements of the home's accents and the steel cable railing adds a modern touch.
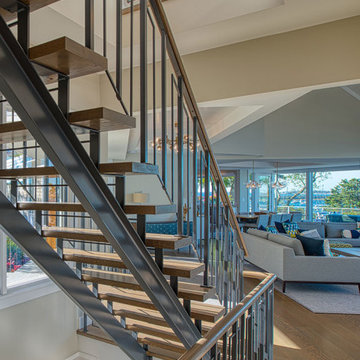
Ejemplo de escalera suspendida retro grande sin contrahuella con escalones de madera y barandilla de madera
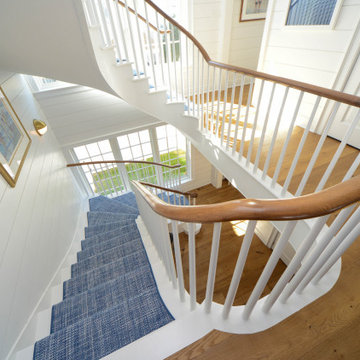
Second floor view of rounded floating staircase.
Diseño de escalera suspendida tradicional grande con escalones enmoquetados, contrahuellas de madera pintada, barandilla de madera y machihembrado
Diseño de escalera suspendida tradicional grande con escalones enmoquetados, contrahuellas de madera pintada, barandilla de madera y machihembrado
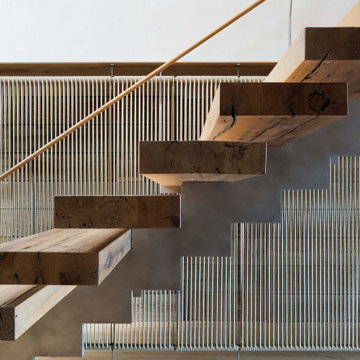
Photo credit: Michael Moran
Diseño de escalera suspendida costera de tamaño medio con escalones de madera, contrahuellas de metal y barandilla de madera
Diseño de escalera suspendida costera de tamaño medio con escalones de madera, contrahuellas de metal y barandilla de madera
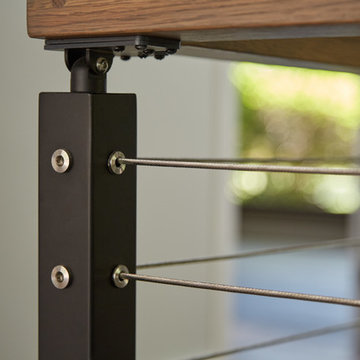
This urban home in New York achieves an open feel with several flights of floating stairs accompanied by cable railing. The surface mount posts were manufactured from Aluminum and finished with our popular black powder coat. The system is topped off with our 6000 mission-style handrail. The floating stairs are accented by 3 1/2″ treads made from White Oak. Altogether, the system further’s the home’s contemporary design.
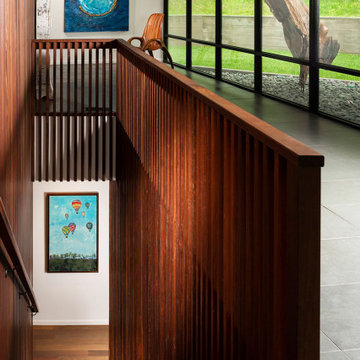
Ejemplo de escalera suspendida moderna grande con escalones de madera y barandilla de madera
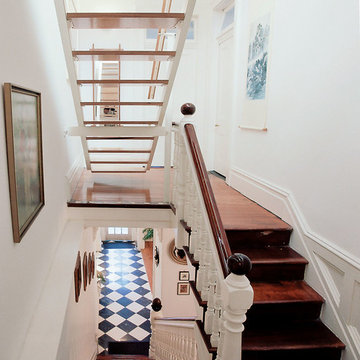
Contemporary staircase of timber and steel, hovers above a Victorian staircase, connecting second floor to third. Minimal new staircase allows light to fill the stair void.
602 fotos de escaleras suspendidas con barandilla de madera
4