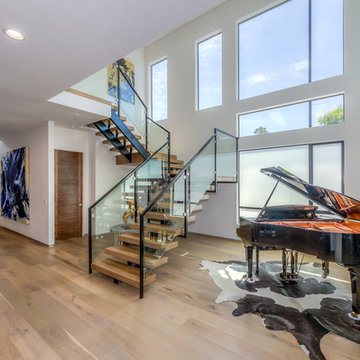4.065 fotos de escaleras sin contrahuella
Filtrar por
Presupuesto
Ordenar por:Popular hoy
161 - 180 de 4065 fotos
Artículo 1 de 3
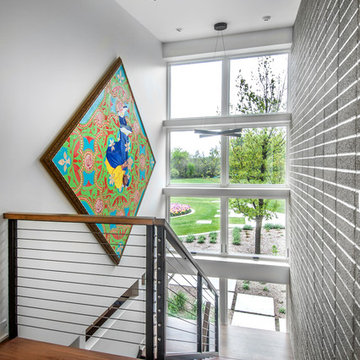
Foto de escalera en U actual grande sin contrahuella con escalones de madera y barandilla de cable
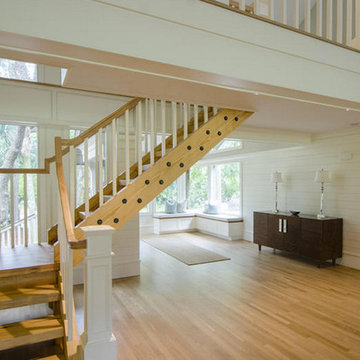
Designed by The Look Interiors.
We’ve got tons more photos on our profile; check out our other projects to find some great new looks for your ideabooks!
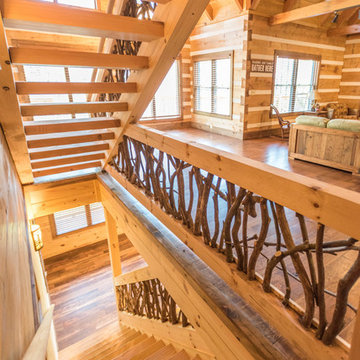
Ejemplo de escalera recta rural grande sin contrahuella con escalones de madera y barandilla de madera
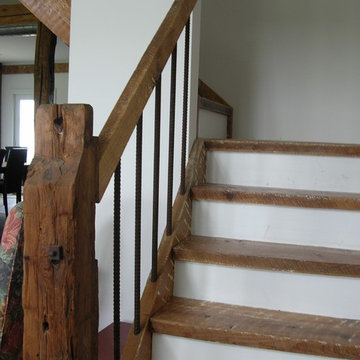
This horse barn conversion was Joyce Cole’s dream. It represented her vision to create a cozy home and office as close as possible to her beloved horses.
Old Saratoga Restorations completed the conversion in the middle of winter, repouring the concrete floor, repairing the roof and rotted beam foundation, replacing windows and using reclaimed oak and hemlock beams from the barn to create a staircase. Resawn beams were used for stair treads, shelves, railings and cabinets.
The barn’s innovative touches include plate glass viewing windows into the horse stalls from the kitchen and the mudroom.
OSR also created a custom mahogany door, utility room, new high-end kitchen, 2 bathrooms, a stable room and a mudroom with a Dutch door.
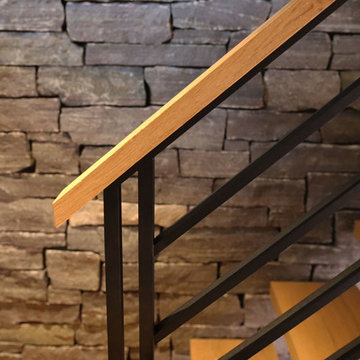
Custom Floating staircases with steel flat bar railing and oak treads. Railing and staircase by Keuka Studios
Modelo de escalera suspendida rústica de tamaño medio sin contrahuella con escalones de madera y barandilla de metal
Modelo de escalera suspendida rústica de tamaño medio sin contrahuella con escalones de madera y barandilla de metal
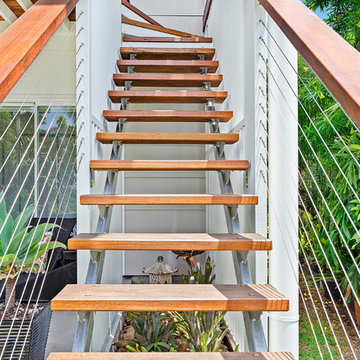
This Award Winning 411m2 architecturally designed house is built on an elevated platform perfectly positioned to enjoy the city lights and northerly breezes from the rear deck. An upper level ceiling height of 3m combined with a cool colour palate and clever tiling provides a canvas of grandeur and space. Modern influences have dramatically changed the authentic home design of the conventional Queensland home however the designers have made great use of the natural light and kept the high ceilings providing a very light and airy home design incorporating large windows and doors. Unlike old Queenslander designs this modern house has incorporated a seamless transition between indoor and outdoor living. Staying true to the roots of original Queensland houses which feature wooden flooring, the internal flooring of this house is made from hardwood Hermitage Oak. It’s a strong and resilient wood that looks great and will stand the test of time. This home also features some added modern extras you probably won't see in traditional Queensland homes, such as floor to ceiling tiles, separate butlers’ pantries and stone benches. So, although aesthetically different from traditional designs, this modern Queensland home has kept all the advantages of the older design but with a unique and stylish new twist.
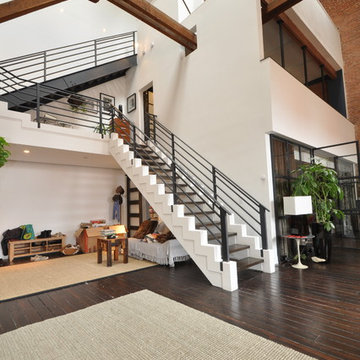
Modelo de escalera industrial grande sin contrahuella con escalones de madera y barandilla de metal
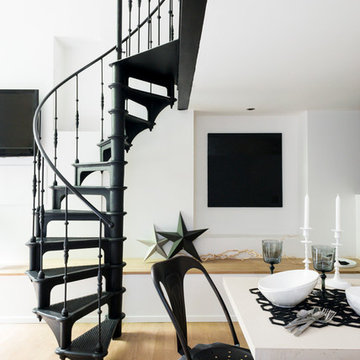
Salle de séjour - Salle à manger sous la mezzanine - Escalier en fonte réédition 1880 - 2 tables de bistrot en fonte restaurées avec un plateau 70X70 en bois peint en beige - Toile personnelle noirmat/noirbrillant visible sur le site au50bis rubrique About Me -
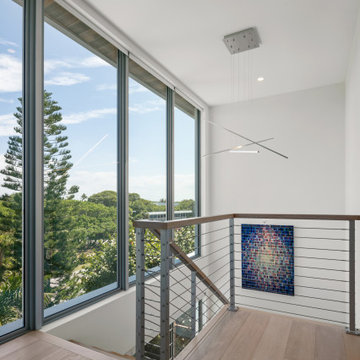
Modelo de escalera en U contemporánea de tamaño medio sin contrahuella con escalones de madera y barandilla de cable
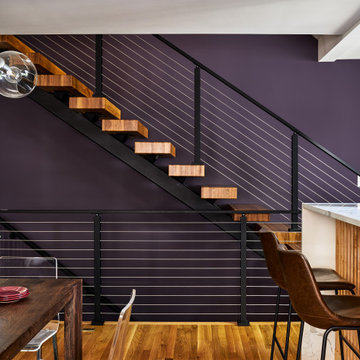
Foto de escalera suspendida actual de tamaño medio sin contrahuella con escalones de madera y barandilla de cable
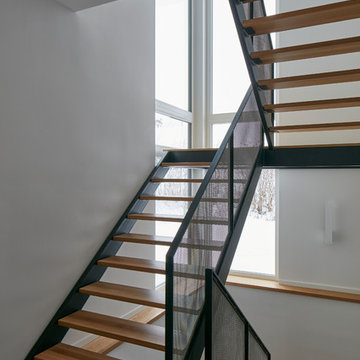
The client’s brief was to create a space reminiscent of their beloved downtown Chicago industrial loft, in a rural farm setting, while incorporating their unique collection of vintage and architectural salvage. The result is a custom designed space that blends life on the farm with an industrial sensibility.
The new house is located on approximately the same footprint as the original farm house on the property. Barely visible from the road due to the protection of conifer trees and a long driveway, the house sits on the edge of a field with views of the neighbouring 60 acre farm and creek that runs along the length of the property.
The main level open living space is conceived as a transparent social hub for viewing the landscape. Large sliding glass doors create strong visual connections with an adjacent barn on one end and a mature black walnut tree on the other.
The house is situated to optimize views, while at the same time protecting occupants from blazing summer sun and stiff winter winds. The wall to wall sliding doors on the south side of the main living space provide expansive views to the creek, and allow for breezes to flow throughout. The wrap around aluminum louvered sun shade tempers the sun.
The subdued exterior material palette is defined by horizontal wood siding, standing seam metal roofing and large format polished concrete blocks.
The interiors were driven by the owners’ desire to have a home that would properly feature their unique vintage collection, and yet have a modern open layout. Polished concrete floors and steel beams on the main level set the industrial tone and are paired with a stainless steel island counter top, backsplash and industrial range hood in the kitchen. An old drinking fountain is built-in to the mudroom millwork, carefully restored bi-parting doors frame the library entrance, and a vibrant antique stained glass panel is set into the foyer wall allowing diffused coloured light to spill into the hallway. Upstairs, refurbished claw foot tubs are situated to view the landscape.
The double height library with mezzanine serves as a prominent feature and quiet retreat for the residents. The white oak millwork exquisitely displays the homeowners’ vast collection of books and manuscripts. The material palette is complemented by steel counter tops, stainless steel ladder hardware and matte black metal mezzanine guards. The stairs carry the same language, with white oak open risers and stainless steel woven wire mesh panels set into a matte black steel frame.
The overall effect is a truly sublime blend of an industrial modern aesthetic punctuated by personal elements of the owners’ storied life.
Photography: James Brittain
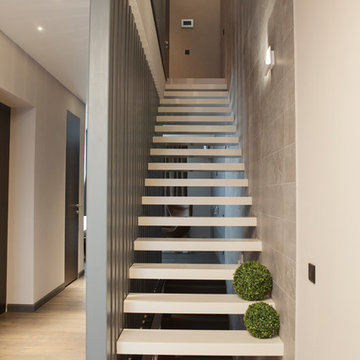
Дизайнер Иванова Елена
Фотограф Блинова Мария
Modelo de escalera recta actual de tamaño medio sin contrahuella con escalones de acrílico
Modelo de escalera recta actual de tamaño medio sin contrahuella con escalones de acrílico
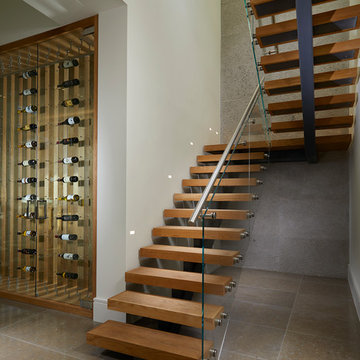
the decorators unlimited, Daniel Newcomb photography
Ejemplo de escalera suspendida moderna de tamaño medio sin contrahuella con escalones de madera y barandilla de vidrio
Ejemplo de escalera suspendida moderna de tamaño medio sin contrahuella con escalones de madera y barandilla de vidrio
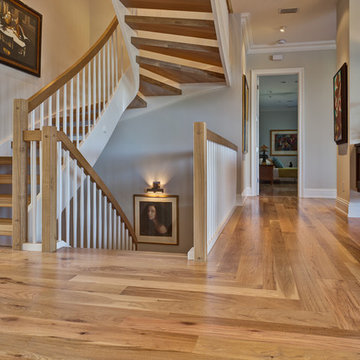
Foto de escalera curva tradicional renovada grande sin contrahuella con escalones de madera y barandilla de madera
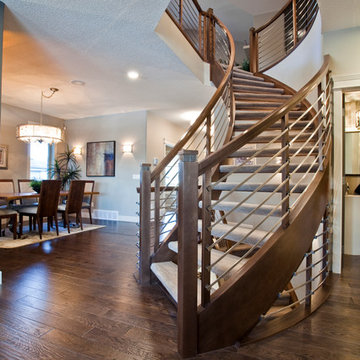
Modern Curved Staircase with Clean Lines and Open Risers. Includes Wood Handrail, Posts, and Support Spindles with Stainless Steel Flat Bars installed Horizontally. Wood Posts incorporate Metal in the Caps.
photos by Joshua Kehler Photography
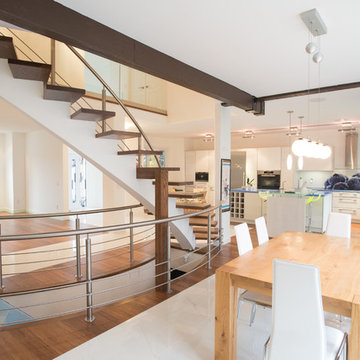
Alex Nirta
Foto de escalera curva minimalista grande sin contrahuella con escalones de madera y barandilla de metal
Foto de escalera curva minimalista grande sin contrahuella con escalones de madera y barandilla de metal
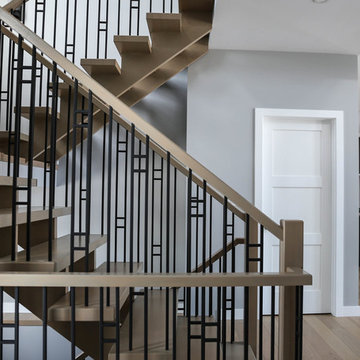
Photography by Niki Trosky
Modelo de escalera en U clásica renovada de tamaño medio sin contrahuella con escalones de madera
Modelo de escalera en U clásica renovada de tamaño medio sin contrahuella con escalones de madera
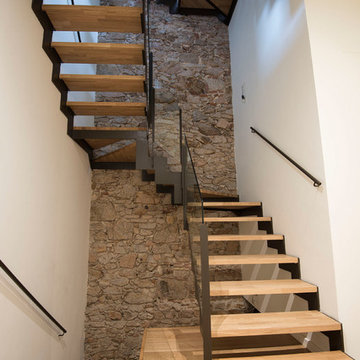
Jordi Casanovas
Ejemplo de escalera en U mediterránea grande sin contrahuella con escalones de madera
Ejemplo de escalera en U mediterránea grande sin contrahuella con escalones de madera
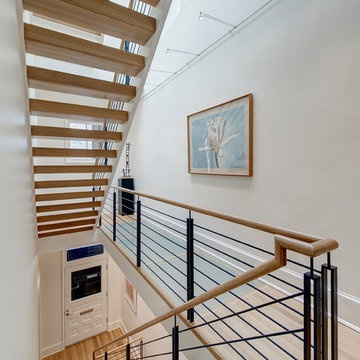
A new stair connects the four floors, and terminates at the roof terrace. This stair and its adjacent hallways are detailed to maximize the opportunity to bring natural light into the center of this plan. This detailing includes an open-riser stair, light steel railings, glass floors and a glass monitor occupied by the stair to the roof. Light colored finishes, including tile and quarter-sawn oak floors, also increase the amount of natural light. Photo by Anice Hoachlander
4.065 fotos de escaleras sin contrahuella
9
