830 fotos de escaleras rústicas
Filtrar por
Presupuesto
Ordenar por:Popular hoy
1 - 20 de 830 fotos
Artículo 1 de 3
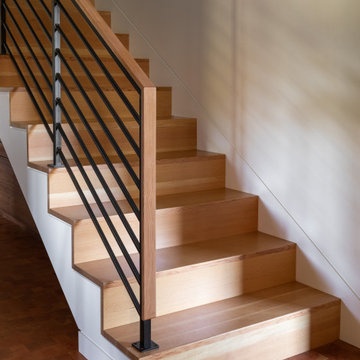
Imagen de escalera recta rural de tamaño medio con escalones de madera, contrahuellas de madera y barandilla de varios materiales
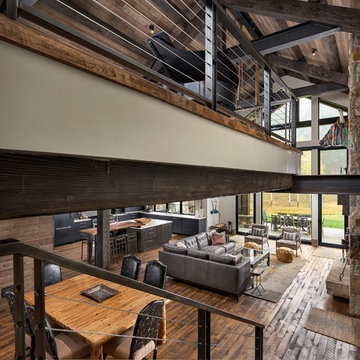
Photos: Eric Lucero
Diseño de escalera en U rústica de tamaño medio con barandilla de metal
Diseño de escalera en U rústica de tamaño medio con barandilla de metal
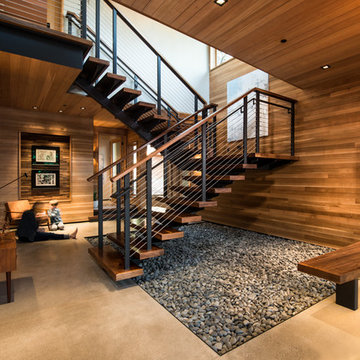
Interior Staircase
Modelo de escalera suspendida rústica grande sin contrahuella con escalones de madera
Modelo de escalera suspendida rústica grande sin contrahuella con escalones de madera
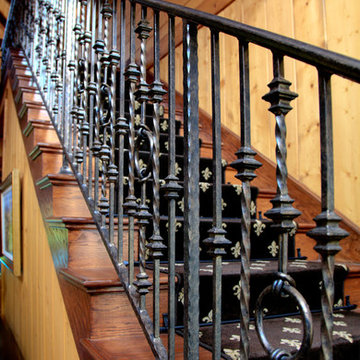
Custom design wrought iron staircase on a horse ranch.
The Multiple Ranch and Mountain Homes are shown in this project catalog: from Camarillo horse ranches to Lake Tahoe ski lodges. Featuring rock walls and fireplaces with decorative wrought iron doors, stained wood trusses and hand scraped beams. Rustic designs give a warm lodge feel to these large ski resort homes and cattle ranches. Pine plank or slate and stone flooring with custom old world wrought iron lighting, leather furniture and handmade, scraped wood dining tables give a warmth to the hard use of these homes, some of which are on working farms and orchards. Antique and new custom upholstery, covered in velvet with deep rich tones and hand knotted rugs in the bedrooms give a softness and warmth so comfortable and livable. In the kitchen, range hoods provide beautiful points of interest, from hammered copper, steel, and wood. Unique stone mosaic, custom painted tile and stone backsplash in the kitchen and baths.
designed by Maraya Interior Design. From their beautiful resort town of Ojai, they serve clients in Montecito, Hope Ranch, Malibu, Westlake and Calabasas, across the tri-county areas of Santa Barbara, Ventura and Los Angeles, south to Hidden Hills- north through Solvang and more.

Stairway to upper level.
Imagen de escalera suspendida rústica grande con escalones de madera, contrahuellas de madera y barandilla de cable
Imagen de escalera suspendida rústica grande con escalones de madera, contrahuellas de madera y barandilla de cable
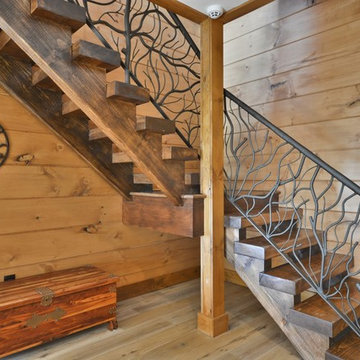
Mike Maloney
Imagen de escalera en L rural de tamaño medio sin contrahuella con escalones de madera y barandilla de metal
Imagen de escalera en L rural de tamaño medio sin contrahuella con escalones de madera y barandilla de metal
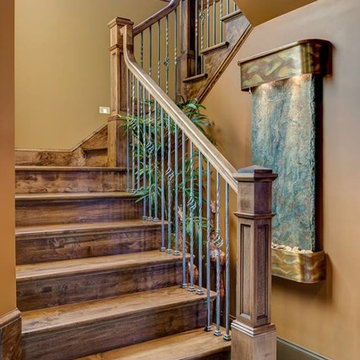
Imagen de escalera en U rural de tamaño medio con escalones de madera, contrahuellas de madera y barandilla de madera
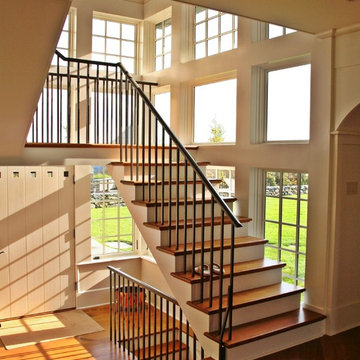
Ejemplo de escalera en U rústica de tamaño medio con escalones de madera, barandilla de metal y contrahuellas de madera pintada
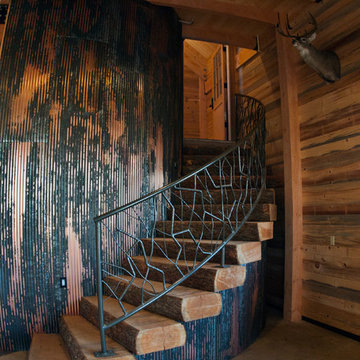
Imagen de escalera curva rústica grande con escalones de madera y contrahuellas de madera
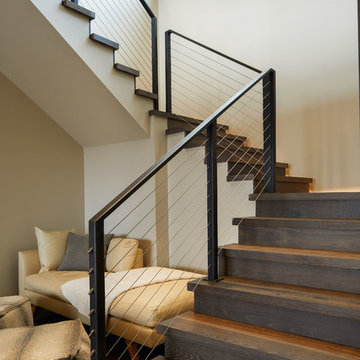
David Marlow Photography
Modelo de escalera en L rústica de tamaño medio con escalones de madera, contrahuellas de madera y barandilla de cable
Modelo de escalera en L rústica de tamaño medio con escalones de madera, contrahuellas de madera y barandilla de cable
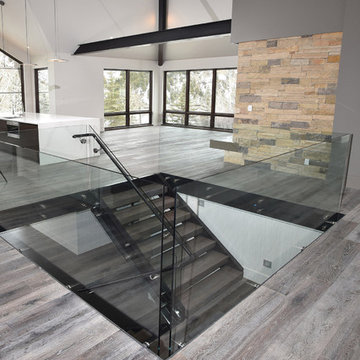
Wide-Plank European White Oak with Gray Brown Wash Custom Offsite Finish.
Modelo de escalera recta rústica grande sin contrahuella con escalones de madera
Modelo de escalera recta rústica grande sin contrahuella con escalones de madera
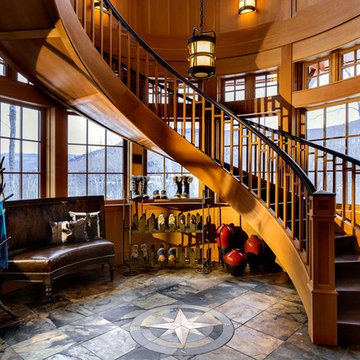
This three-story vacation home for a family of ski enthusiasts features 5 bedrooms and a six-bed bunk room, 5 1/2 bathrooms, kitchen, dining room, great room, 2 wet bars, great room, exercise room, basement game room, office, mud room, ski work room, decks, stone patio with sunken hot tub, garage, and elevator.
The home sits into an extremely steep, half-acre lot that shares a property line with a ski resort and allows for ski-in, ski-out access to the mountain’s 61 trails. This unique location and challenging terrain informed the home’s siting, footprint, program, design, interior design, finishes, and custom made furniture.
Credit: Samyn-D'Elia Architects
Project designed by Franconia interior designer Randy Trainor. She also serves the New Hampshire Ski Country, Lake Regions and Coast, including Lincoln, North Conway, and Bartlett.
For more about Randy Trainor, click here: https://crtinteriors.com/
To learn more about this project, click here: https://crtinteriors.com/ski-country-chic/
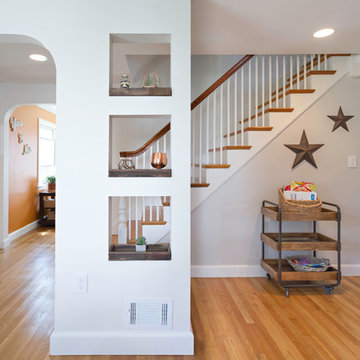
Ken Kotch Photography
Modelo de escalera recta rústica grande con escalones de madera y contrahuellas de madera pintada
Modelo de escalera recta rústica grande con escalones de madera y contrahuellas de madera pintada

Beautiful custom barn wood loft staircase/ladder for a guest house in Sisters Oregon
Diseño de escalera en L rústica pequeña con escalones de madera, contrahuellas de metal y barandilla de metal
Diseño de escalera en L rústica pequeña con escalones de madera, contrahuellas de metal y barandilla de metal
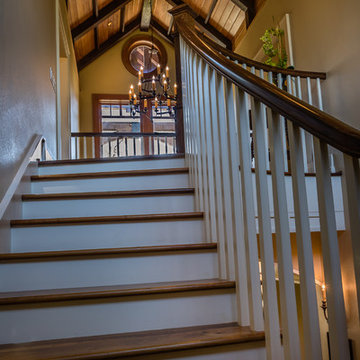
JR Woody
Ejemplo de escalera en L rústica grande con escalones de madera, contrahuellas de madera pintada y barandilla de madera
Ejemplo de escalera en L rústica grande con escalones de madera, contrahuellas de madera pintada y barandilla de madera
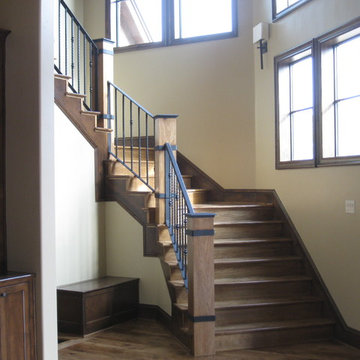
The homeowners owned other properties in Wyoming and Jackson Hall and wanted something inspired by a mountainous, hill country look, we came up with a concept that provided them with a more mountain style home.

Rustic log cabin foyer with open riser stairs. The uniform log cabin light wood wall panels are broken up by wrought iron railings and dark gray slate floors.
http://www.olsonphotographic.com/
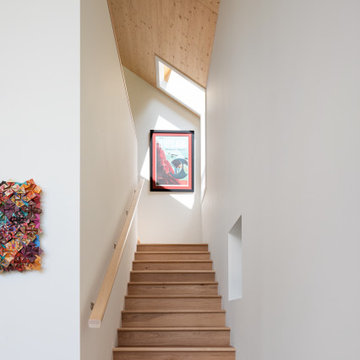
An amazing client who wanted to push the envelope on both material choice and green building integration. This single-family home with detached garage is to be a year round base for a professional athlete. The open plan interior is achieved by CLT panels which form the walls and roof, vaulted, with no interior beams or ties, and without the use of an exterior steel frame. Woodfibre insulation covers the solid timber construction and shō sugi ban treated wood exterior. The buildings are arranged around a vast triangular canopy, providing a connection between each building and shelter from the summer sun and winter snow. The envelope and windows all surpass passive house requirements, whilst underground tanks will collect and treat rainwater for household use. Work began in Summer 2018 and was completed late fall 2019.
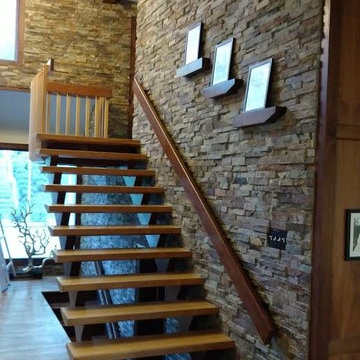
Ejemplo de escalera recta rústica de tamaño medio sin contrahuella con escalones de madera y barandilla de madera
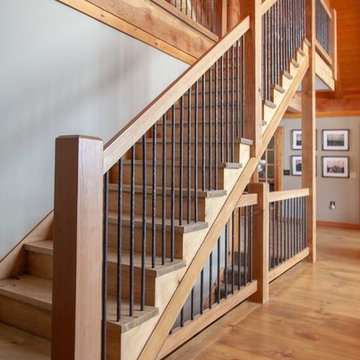
Diseño de escalera recta rural de tamaño medio con escalones de madera, contrahuellas de madera y barandilla de metal
830 fotos de escaleras rústicas
1