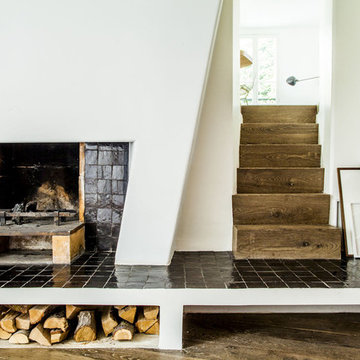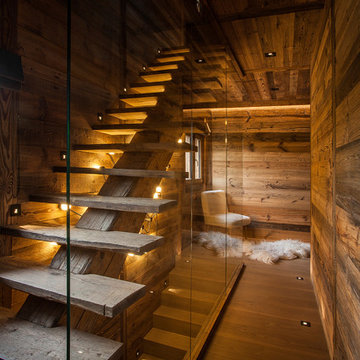827 fotos de escaleras rústicas

Beautiful custom barn wood loft staircase/ladder for a guest house in Sisters Oregon
Diseño de escalera en L rústica pequeña con escalones de madera, contrahuellas de metal y barandilla de metal
Diseño de escalera en L rústica pequeña con escalones de madera, contrahuellas de metal y barandilla de metal

Ejemplo de escalera en L rústica de tamaño medio con escalones de madera, contrahuellas de madera y barandilla de cable
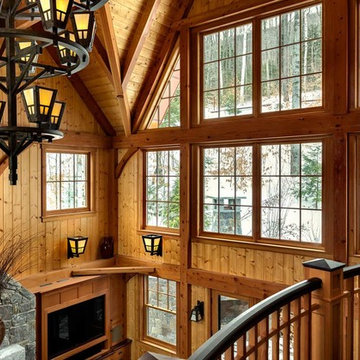
This three-story vacation home for a family of ski enthusiasts features 5 bedrooms and a six-bed bunk room, 5 1/2 bathrooms, kitchen, dining room, great room, 2 wet bars, great room, exercise room, basement game room, office, mud room, ski work room, decks, stone patio with sunken hot tub, garage, and elevator.
The home sits into an extremely steep, half-acre lot that shares a property line with a ski resort and allows for ski-in, ski-out access to the mountain’s 61 trails. This unique location and challenging terrain informed the home’s siting, footprint, program, design, interior design, finishes, and custom made furniture.
Credit: Samyn-D'Elia Architects
Project designed by Franconia interior designer Randy Trainor. She also serves the New Hampshire Ski Country, Lake Regions and Coast, including Lincoln, North Conway, and Bartlett.
For more about Randy Trainor, click here: https://crtinteriors.com/
To learn more about this project, click here: https://crtinteriors.com/ski-country-chic/
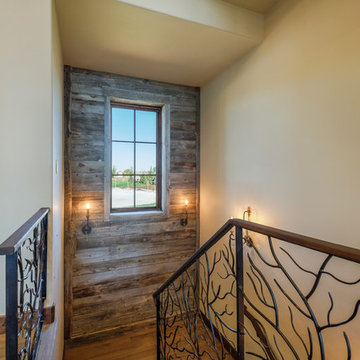
A custom designed tree branch iron railing and a barn wood accent wall.
Du Chateu wood flooring on the treads.
Design by Julie Fadden of Interior Surroundings.
Shutter Avenue Photography

Rustic log cabin foyer with open riser stairs. The uniform log cabin light wood wall panels are broken up by wrought iron railings and dark gray slate floors.
http://www.olsonphotographic.com/
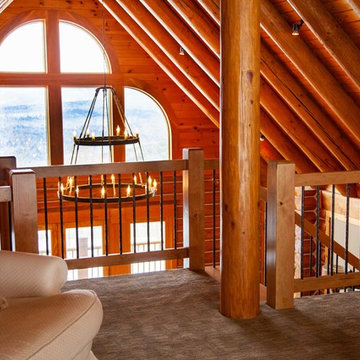
Foto de escalera recta rústica de tamaño medio con escalones de madera, contrahuellas de madera y barandilla de metal

Rustic ranch near Pagosa Springs, Colorado. Offers 270 degree views north. Corrugated sheet metal accents. Cove lighting. Ornamental banister. Turret.
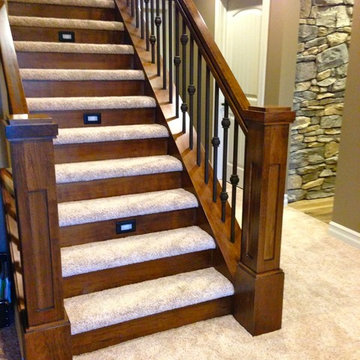
Cochrane Floors & More
Matching the stringers and risers to the railings almost gave this staircase the look of being its own piece of furniture. Practical for comfort (and unscheduled tumbles) the end result was a feature staircase that has rendered many compliments.
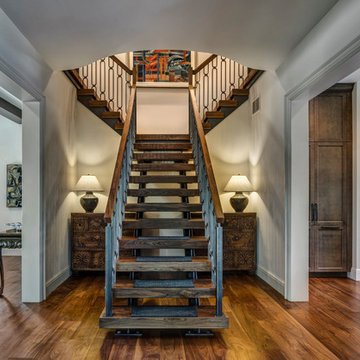
Maconochie
Imagen de escalera en L rural de tamaño medio sin contrahuella con escalones de madera y barandilla de madera
Imagen de escalera en L rural de tamaño medio sin contrahuella con escalones de madera y barandilla de madera
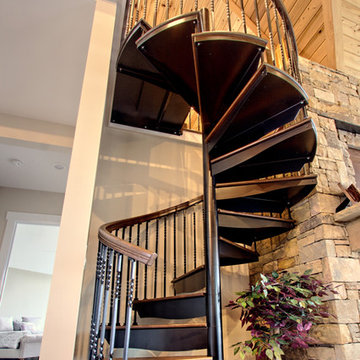
The spiral design keeps the staircase from taking up a large portion of the floor plan. It fits neatly in between a doorway and the stone fireplace in the living room.
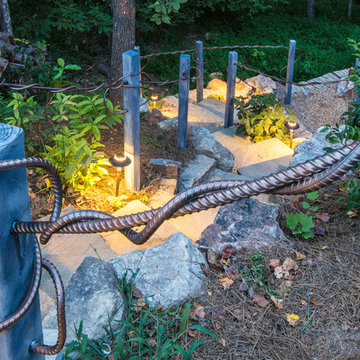
Photos by: Bruce Saunders with Connectivity Group LLC
Modelo de escalera curva rural de tamaño medio
Modelo de escalera curva rural de tamaño medio
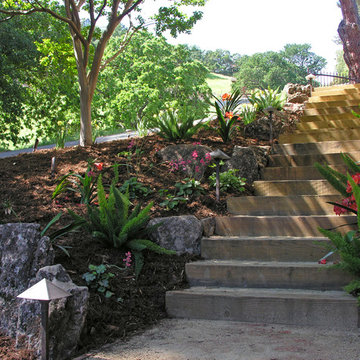
These landscape timber steps lead to the below-deck bocce ball court.
Imagen de escalera recta rural de tamaño medio con escalones de madera y contrahuellas de madera
Imagen de escalera recta rural de tamaño medio con escalones de madera y contrahuellas de madera
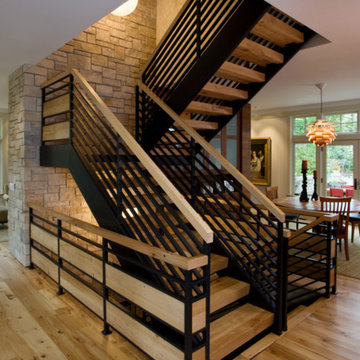
49.4" thick reclaimed maple stair treads were made from salvaged timbers from the historic Simmons Furniture Factory in New London, Wisconsin.
Air circulation is maximized by central, open staircase.
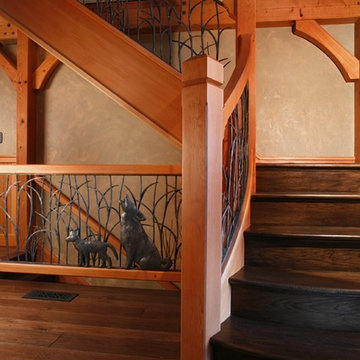
Foto de escalera en L rústica de tamaño medio con escalones de madera y contrahuellas de madera
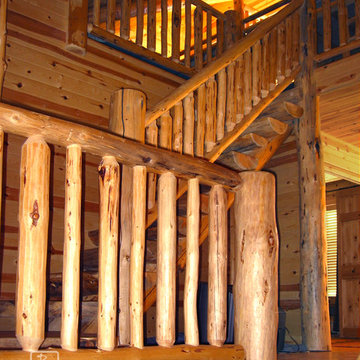
Log railings in a ski lodge.
Multiple Ranch and Mountain Homes are shown in this project catalog: from Camarillo horse ranches to Lake Tahoe ski lodges. Featuring rock walls and fireplaces with decorative wrought iron doors, stained wood trusses and hand scraped beams. Rustic designs give a warm lodge feel to these large ski resort homes and cattle ranches. Pine plank or slate and stone flooring with custom old world wrought iron lighting, leather furniture and handmade, scraped wood dining tables give a warmth to the hard use of these homes, some of which are on working farms and orchards. Antique and new custom upholstery, covered in velvet with deep rich tones and hand knotted rugs in the bedrooms give a softness and warmth so comfortable and livable. In the kitchen, range hoods provide beautiful points of interest, from hammered copper, steel, and wood. Unique stone mosaic, custom painted tile and stone backsplash in the kitchen and baths.
designed by Maraya Interior Design. From their beautiful resort town of Ojai, they serve clients in Montecito, Hope Ranch, Malibu, Westlake and Calabasas, across the tri-county areas of Santa Barbara, Ventura and Los Angeles, south to Hidden Hills- north through Solvang and more.
Maraya Droney, architecture and interiors
Jack Hall, contractor
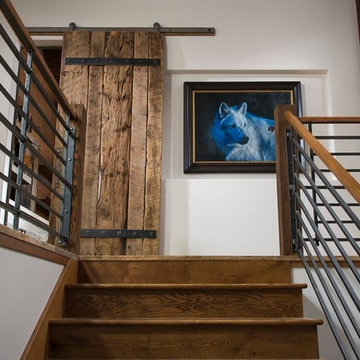
Longviews Studios
Foto de escalera en U rural grande con escalones de madera y contrahuellas de madera
Foto de escalera en U rural grande con escalones de madera y contrahuellas de madera
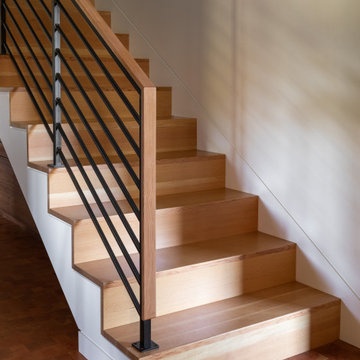
Imagen de escalera recta rural de tamaño medio con escalones de madera, contrahuellas de madera y barandilla de varios materiales
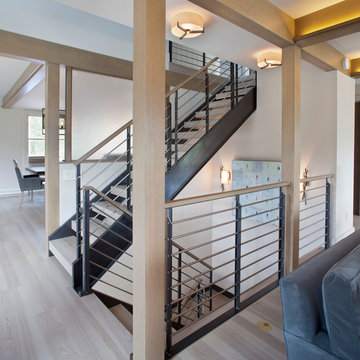
Modelo de escalera suspendida rústica grande sin contrahuella con escalones de madera
827 fotos de escaleras rústicas
1
