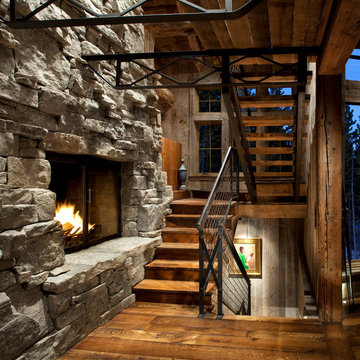1.522 fotos de escaleras rústicas con contrahuellas de madera
Filtrar por
Presupuesto
Ordenar por:Popular hoy
1 - 20 de 1522 fotos
Artículo 1 de 3

Ejemplo de escalera en L rústica de tamaño medio con escalones de madera, contrahuellas de madera y barandilla de cable
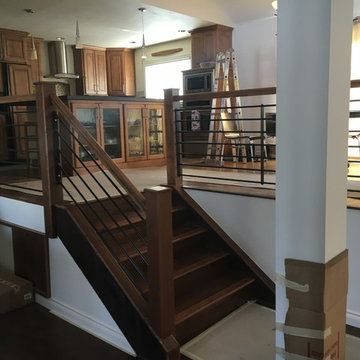
Imagen de escalera recta rústica de tamaño medio con escalones de madera, contrahuellas de madera y barandilla de madera

Jane Benson
Imagen de escalera en L rural grande con escalones de madera y contrahuellas de madera
Imagen de escalera en L rural grande con escalones de madera y contrahuellas de madera
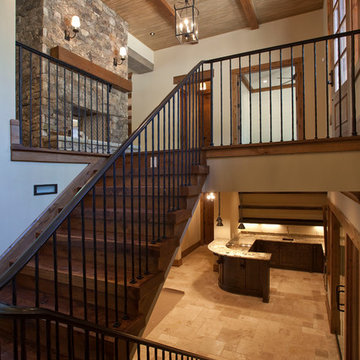
Entry and Stairs -
Wrought iron stair railings with solid walnut treads
Modelo de escalera en U rústica de tamaño medio con escalones de madera, contrahuellas de madera y barandilla de metal
Modelo de escalera en U rústica de tamaño medio con escalones de madera, contrahuellas de madera y barandilla de metal

A trio of bookcases line up against the stair wall. Each one pulls out on rollers to reveal added shelving.
Use the space under the stair for storage. Pantry style pull out shelving allows access behind standard depth bookcases.
Staging by Karen Salveson, Miss Conception Design
Photography by Peter Fox Photography
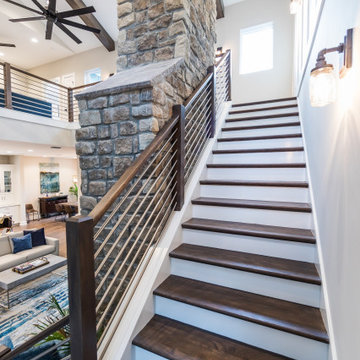
DreamDesign®25, Springmoor House, is a modern rustic farmhouse and courtyard-style home. A semi-detached guest suite (which can also be used as a studio, office, pool house or other function) with separate entrance is the front of the house adjacent to a gated entry. In the courtyard, a pool and spa create a private retreat. The main house is approximately 2500 SF and includes four bedrooms and 2 1/2 baths. The design centerpiece is the two-story great room with asymmetrical stone fireplace and wrap-around staircase and balcony. A modern open-concept kitchen with large island and Thermador appliances is open to both great and dining rooms. The first-floor master suite is serene and modern with vaulted ceilings, floating vanity and open shower.
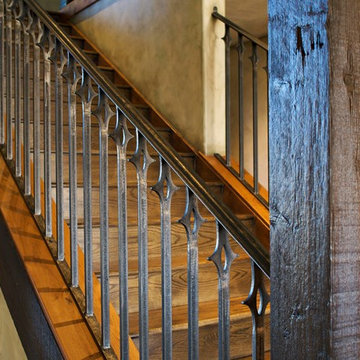
Steve Tague
Diseño de escalera recta rústica grande con escalones de madera, contrahuellas de madera y barandilla de metal
Diseño de escalera recta rústica grande con escalones de madera, contrahuellas de madera y barandilla de metal
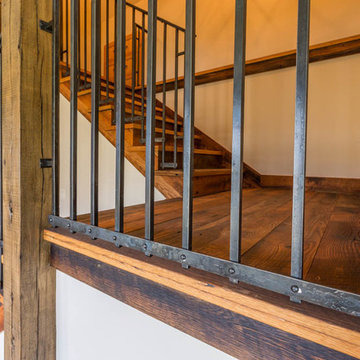
Custom Wrought Iron Handrail, Reclaimed Oak flooring, Reclaimed Oak Timber Posts
Ejemplo de escalera en U rural de tamaño medio con escalones de madera y contrahuellas de madera
Ejemplo de escalera en U rural de tamaño medio con escalones de madera y contrahuellas de madera
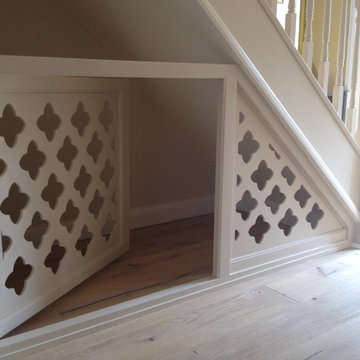
Once working drawings were finalised we collaborated with our carpenter to ensure that our client's brief was met. She has two small dogs and needed an enclosed space that would not make her dogs feel claustrophobic. In line with this, a selection of designs were suggested, factoring in the rigidity and flexibility of the materials being used and the space available.
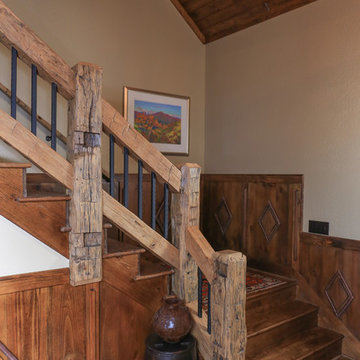
The grand entrance is full of details with hand-chiseled newel post combined with stained, wooden treads and risers on the stairs. The iron pickets are heavy and textured. The walls are treated with a slight texture to give the appearance of age and the color is a soft, warm tan that lends itself well with the stronger colors used in the many vintage rugs throughout the home. The wainscoting is customized stained wood with hand-peeled wood repeated the diamond shape from the exterior railings and common with an Adirondack style home.
Designed by Melodie Durham of Durham Designs & Consulting, LLC.
Photo by Livengood Photographs [www.livengoodphotographs.com/design].
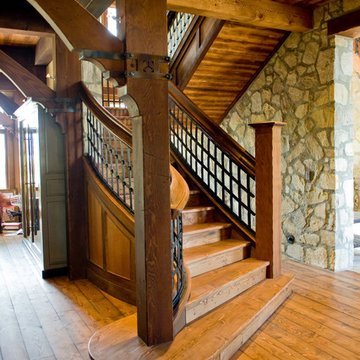
The rustic ranch styling of this ranch manor house combined with understated luxury offers unparalleled extravagance on this sprawling, working cattle ranch in the interior of British Columbia. An innovative blend of locally sourced rock and timber used in harmony with steep pitched rooflines creates an impressive exterior appeal to this timber frame home. Copper dormers add shine with a finish that extends to rear porch roof cladding. Flagstone pervades the patio decks and retaining walls, surrounding pool and pergola amenities with curved, concrete cap accents.
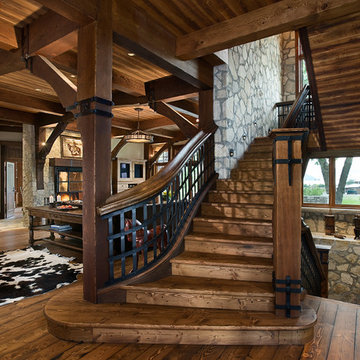
Ejemplo de escalera en U rústica con escalones de madera, contrahuellas de madera y barandilla de varios materiales
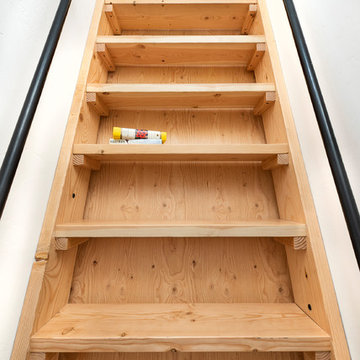
Efficiently crafted access to the loft bedroom. Sturdy, modern and natural!
Foto de escalera suspendida rural pequeña con escalones de madera, contrahuellas de madera y barandilla de metal
Foto de escalera suspendida rural pequeña con escalones de madera, contrahuellas de madera y barandilla de metal
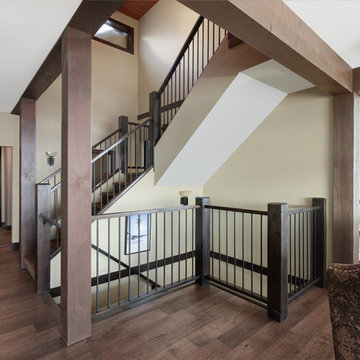
The stacked staircase becomes a featrue with the wood posts and rails.
Diseño de escalera rústica con contrahuellas de madera y barandilla de madera
Diseño de escalera rústica con contrahuellas de madera y barandilla de madera
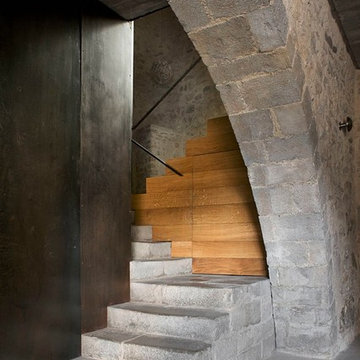
Ejemplo de escalera en L rústica de tamaño medio con escalones de madera y contrahuellas de madera
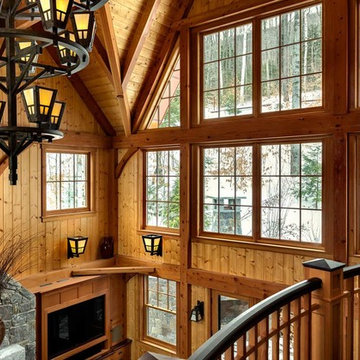
This three-story vacation home for a family of ski enthusiasts features 5 bedrooms and a six-bed bunk room, 5 1/2 bathrooms, kitchen, dining room, great room, 2 wet bars, great room, exercise room, basement game room, office, mud room, ski work room, decks, stone patio with sunken hot tub, garage, and elevator.
The home sits into an extremely steep, half-acre lot that shares a property line with a ski resort and allows for ski-in, ski-out access to the mountain’s 61 trails. This unique location and challenging terrain informed the home’s siting, footprint, program, design, interior design, finishes, and custom made furniture.
Credit: Samyn-D'Elia Architects
Project designed by Franconia interior designer Randy Trainor. She also serves the New Hampshire Ski Country, Lake Regions and Coast, including Lincoln, North Conway, and Bartlett.
For more about Randy Trainor, click here: https://crtinteriors.com/
To learn more about this project, click here: https://crtinteriors.com/ski-country-chic/
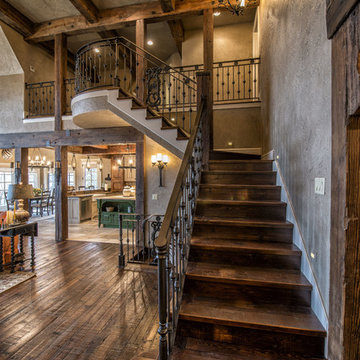
Foto de escalera en L rústica grande con escalones de madera, contrahuellas de madera y barandilla de metal
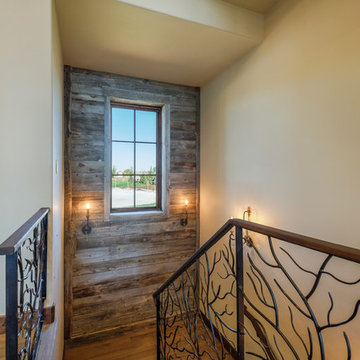
A custom designed tree branch iron railing and a barn wood accent wall.
Du Chateu wood flooring on the treads.
Design by Julie Fadden of Interior Surroundings.
Shutter Avenue Photography
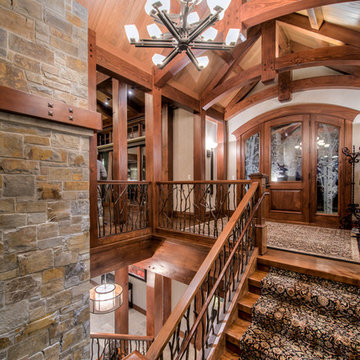
Ejemplo de escalera en U rústica con escalones de madera y contrahuellas de madera
1.522 fotos de escaleras rústicas con contrahuellas de madera
1
