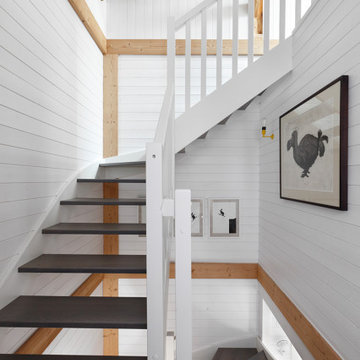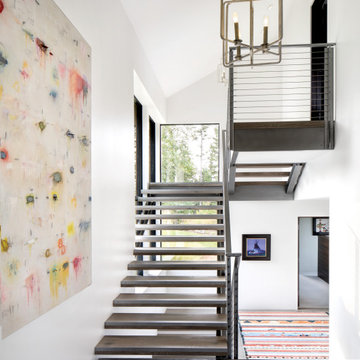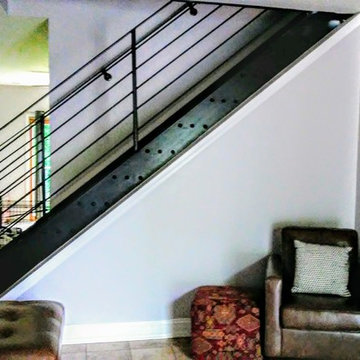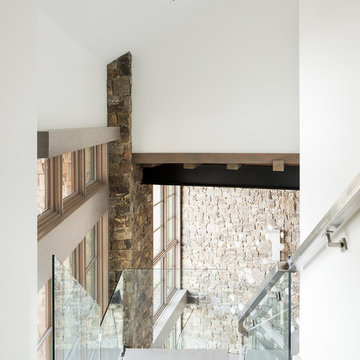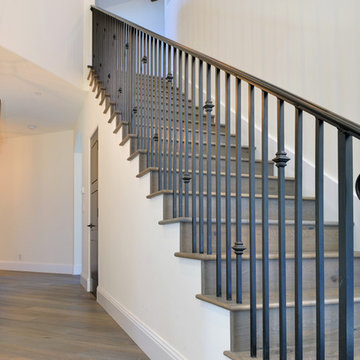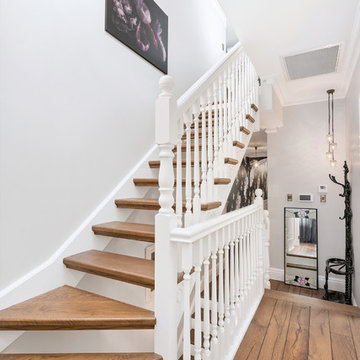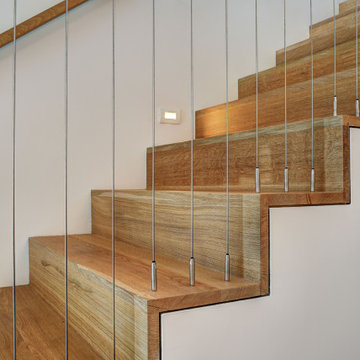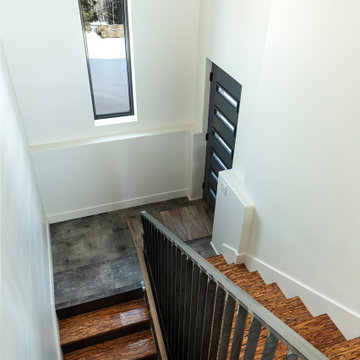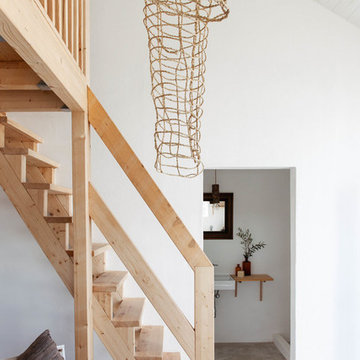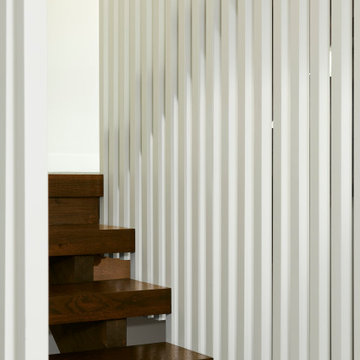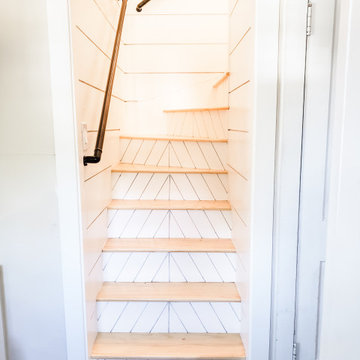443 fotos de escaleras rústicas blancas
Filtrar por
Presupuesto
Ordenar por:Popular hoy
61 - 80 de 443 fotos
Artículo 1 de 3
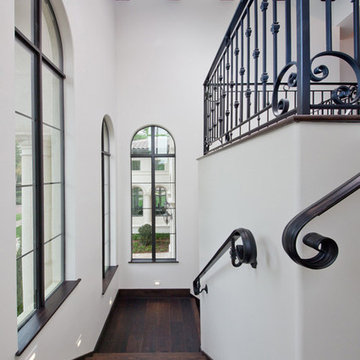
Imagen de escalera curva rural grande con escalones de madera y contrahuellas de madera
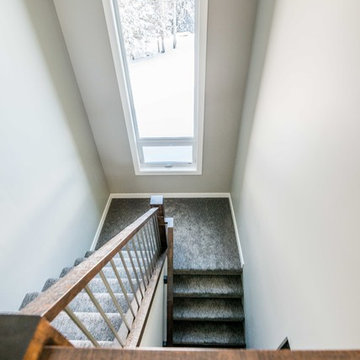
Staircase to basement with stained railing and metal spindles.
Imagen de escalera en U rústica de tamaño medio con escalones enmoquetados y contrahuellas enmoquetadas
Imagen de escalera en U rústica de tamaño medio con escalones enmoquetados y contrahuellas enmoquetadas
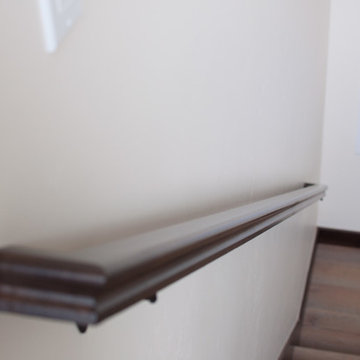
PC Lauinger
Foto de escalera en L rural con escalones de madera y contrahuellas de madera
Foto de escalera en L rural con escalones de madera y contrahuellas de madera
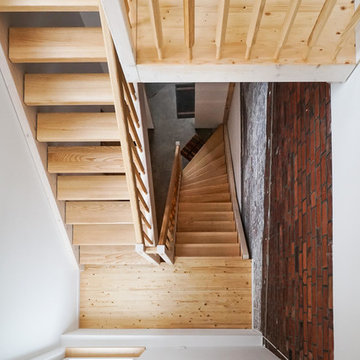
Modelo de escalera en U rústica de tamaño medio con escalones de madera y barandilla de madera
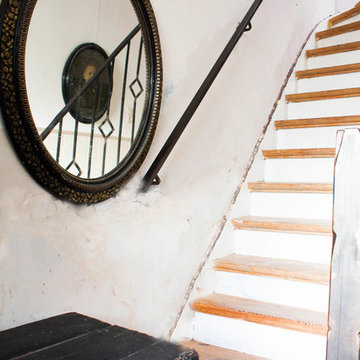
Photo: Louise de Miranda © 2014 Houzz
An antique mirror hangs above a trunk that it used for storage. It is a heirloom of De Boer’s great grandfather who used to be a sailor and used the trunk to transport his luggage.
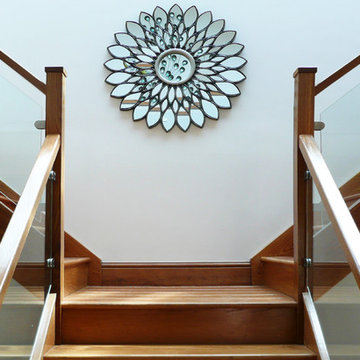
POW Architects
Ejemplo de escalera suspendida rústica de tamaño medio sin contrahuella con escalones de madera
Ejemplo de escalera suspendida rústica de tamaño medio sin contrahuella con escalones de madera
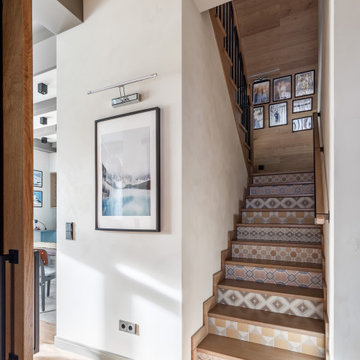
Foto de escalera en U rural de tamaño medio con escalones de madera, contrahuellas con baldosas y/o azulejos, barandilla de madera y machihembrado
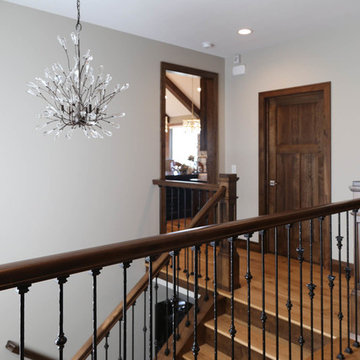
Diseño de escalera en U rústica de tamaño medio con escalones de madera, contrahuellas de madera y barandilla de varios materiales
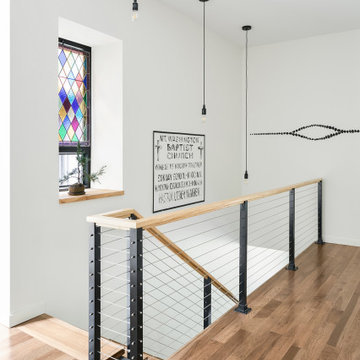
Nestled in a historic residential neighborhood this 1950s Baptist Church was outgrown by its congregation. The building was left unused for 12 years until it was adapted for reuse as a single family home. The home, for a young family of four, was designed with the healthy building principles in mind. The completed house is net zero ready, meaning that all of the systems necessary to convert this house to a net zero home are in place, all that is needed are solar panels. Though the original building was in very rough shape, the design team worked hard to retain as much of the original form as possible. The addition distinguishes itself from the original through materiality and structural articulation. The new form hovers on cantilevers, creating a light touch with the ground plane, in contrast to the heavy form of the original masonry structure. Even though the new building has a modern aesthetic it had to conform to some of the historic neighborhood ordinances of the city. The completed product is loved by the neighborhood, with many people taking their evening walks to pass by their new favorite house.
443 fotos de escaleras rústicas blancas
4
