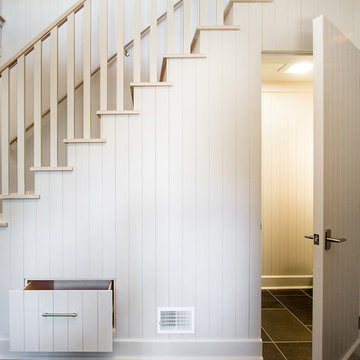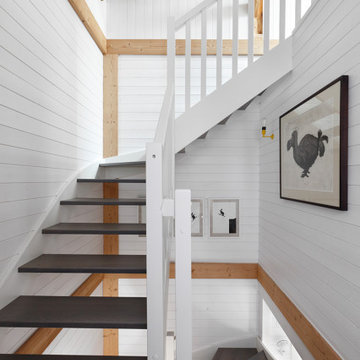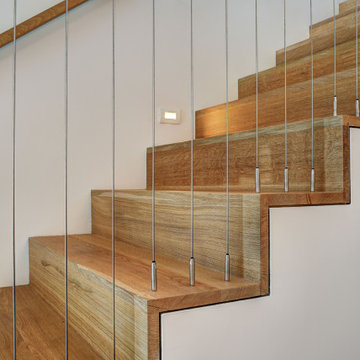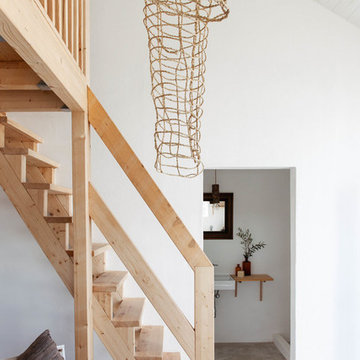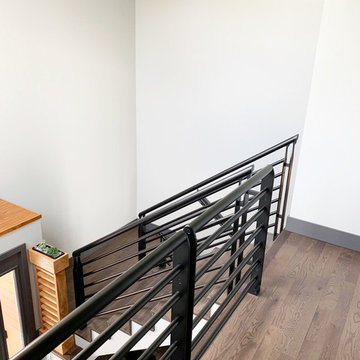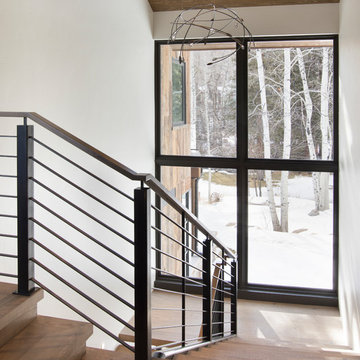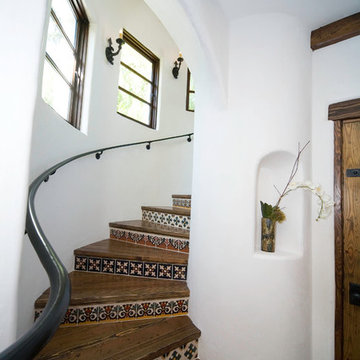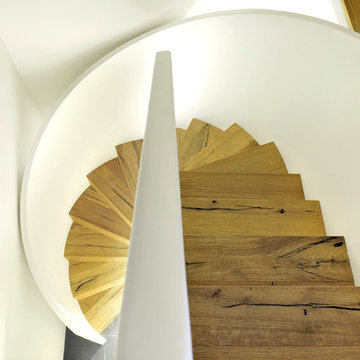445 fotos de escaleras rústicas blancas
Filtrar por
Presupuesto
Ordenar por:Popular hoy
41 - 60 de 445 fotos
Artículo 1 de 3
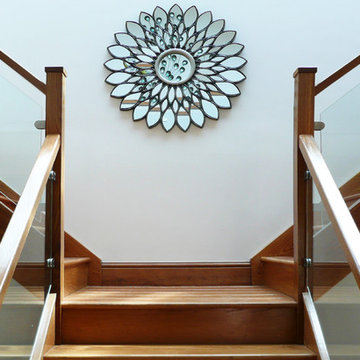
POW Architects
Ejemplo de escalera suspendida rústica de tamaño medio sin contrahuella con escalones de madera
Ejemplo de escalera suspendida rústica de tamaño medio sin contrahuella con escalones de madera
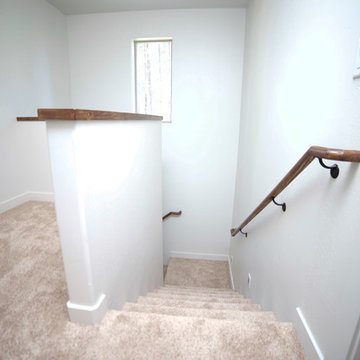
Foto de escalera en L rural pequeña con escalones enmoquetados y contrahuellas enmoquetadas
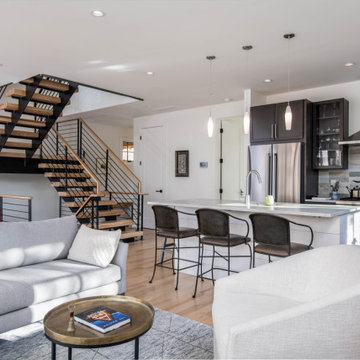
Modelo de escalera en L rústica con escalones de madera, contrahuellas de metal y barandilla de metal
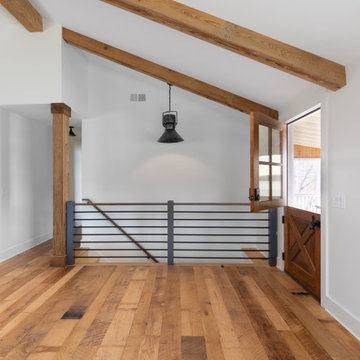
This antique industrial pendant light brought the right amount of patina and interest to the stair case area which is open to the living and dining room.
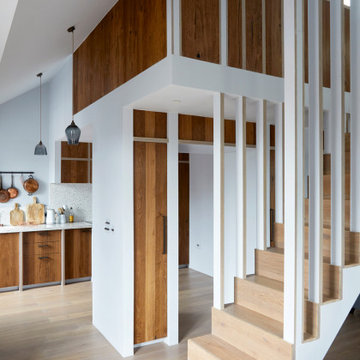
Modelo de escalera suspendida rústica de tamaño medio con escalones de madera, contrahuellas de madera y barandilla de madera
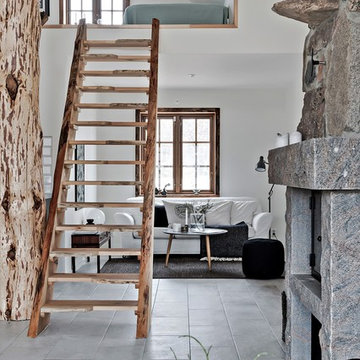
SE360
Imagen de escalera recta rural de tamaño medio sin contrahuella con escalones de madera
Imagen de escalera recta rural de tamaño medio sin contrahuella con escalones de madera
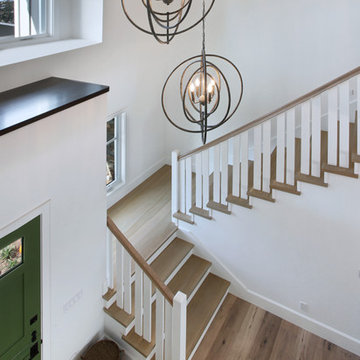
Jeri Koegel
Ejemplo de escalera recta rural grande con escalones de madera, contrahuellas de madera y barandilla de madera
Ejemplo de escalera recta rural grande con escalones de madera, contrahuellas de madera y barandilla de madera
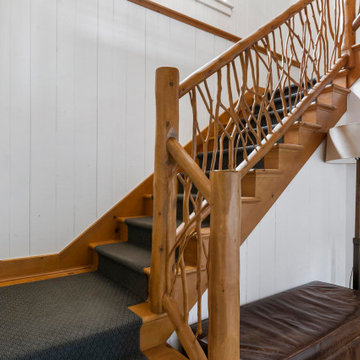
Imagen de escalera en L rústica de tamaño medio con escalones enmoquetados, contrahuellas de madera, barandilla de madera y panelado
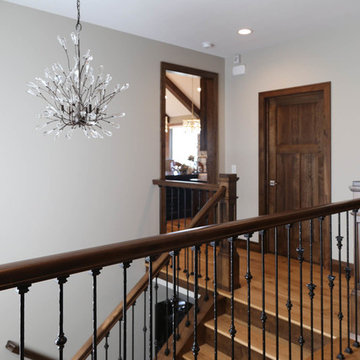
Diseño de escalera en U rústica de tamaño medio con escalones de madera, contrahuellas de madera y barandilla de varios materiales
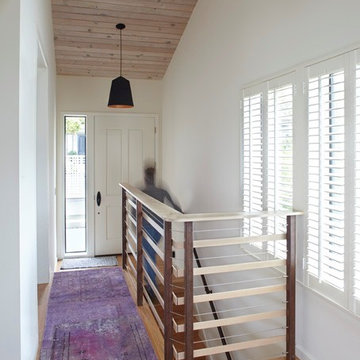
Mackey Builders- Located just north of Highway 24, the neighborhood of Hiller Highlands was rebuilt shortly after being ravaged by the 1991 Oakland fires. The client, who is an artist, recently purchased her two-bedroom, 2-1/2 bath townhouse on Treasure Hill intending to completely renovate the interior before moving in. Her goal was to have a home that reflected her eclectic and modern aesthetics; working with Mackey Builders, Inc., she was able to realize her vision.
Updating the kitchen was a top priority for the owner, as she is a gourmet cook. Collaborating with Stacey to create a design that was streamlined and functional, she chose quartz countertops and a natural stone backsplash to replace the ceramic counters and backsplash original to the home. She exchanged contractor-grade appliances for a Miele double oven, cooktop, and dishwasher, and purchased a Sub-Zero refrigerator with a glass door. Open shelving was integrated into the design so that the owner could display her beautiful ceramic collection. When designing the kitchen's custom cabinetry, Stacey chose a horizontal wood grain to balance the room's high ceilings. He also suggested removing a small bar area in order to expand the kitchen.
Amber Flooring was brought in to resurface the hardwood floors and the Mackey Builders team replaced windows and doors, upgraded the lighting, painted all interior walls, and installed more modern trim details. In the master bath, guest bather, and powder room, they installed new quartz countertops, sinks, and custom cabinets. Bathroom walls were hand-plastered in neutral tones that show subtle variations in color.
In the living room, the wood-burning fireplace, mantel, and built-in shelving were removed and replaced with a sleek high efficiency gas fireplace set into a wall of black large format tile. In keeping the owner's eclectic taste, a new stair railing made of custom-milled maple, wire rope, and acid-etched steel was designed and built. Because the owner loves to draw, Stacey came up with the idea of painting a wall in the dining area with blackboard paint and framing it. He then added a ceramic skull and lights; the finished product is a unique and changeable art installation that is also a focal point for the room.
While this project began as an interior remodel, it expanded to include a fence and siding replacement.
About Mackey Builders, Inc.
Mackey Builders, an award-winning contracting firm, has been in business for over 30 years and is proud to have completed hundreds of remodeling projects in the East Bay, San Francisco, and Marin County. An artist by nature, Stacey has an exquisite eye for detail and creates designs that are as beautiful as they are functional. Client satisfaction is paramount; he is always willing to "go the extra mile" to ensure the finished product meets both the client's and his own exacting standards.
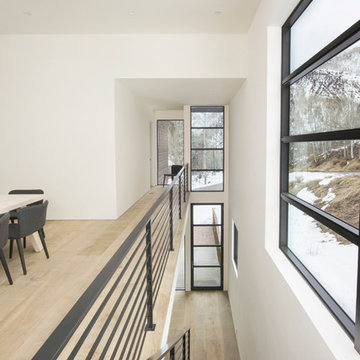
Diseño de escalera recta rural de tamaño medio sin contrahuella con escalones de madera
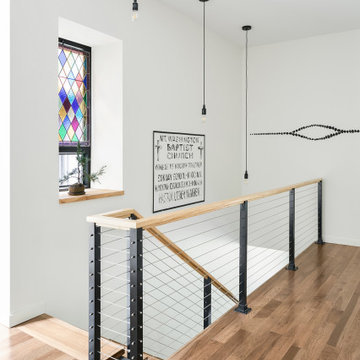
Nestled in a historic residential neighborhood this 1950s Baptist Church was outgrown by its congregation. The building was left unused for 12 years until it was adapted for reuse as a single family home. The home, for a young family of four, was designed with the healthy building principles in mind. The completed house is net zero ready, meaning that all of the systems necessary to convert this house to a net zero home are in place, all that is needed are solar panels. Though the original building was in very rough shape, the design team worked hard to retain as much of the original form as possible. The addition distinguishes itself from the original through materiality and structural articulation. The new form hovers on cantilevers, creating a light touch with the ground plane, in contrast to the heavy form of the original masonry structure. Even though the new building has a modern aesthetic it had to conform to some of the historic neighborhood ordinances of the city. The completed product is loved by the neighborhood, with many people taking their evening walks to pass by their new favorite house.
445 fotos de escaleras rústicas blancas
3
