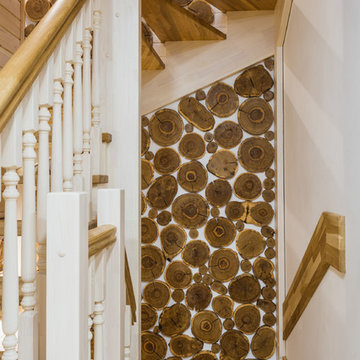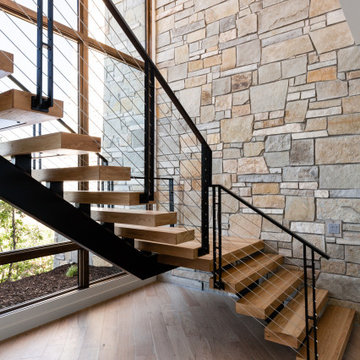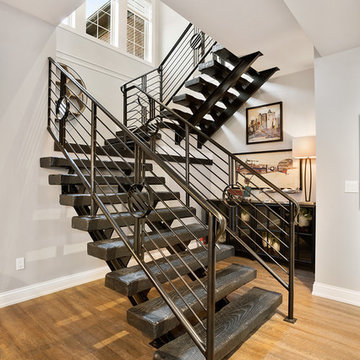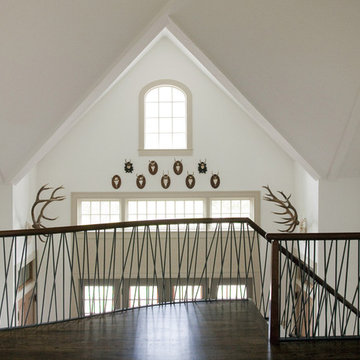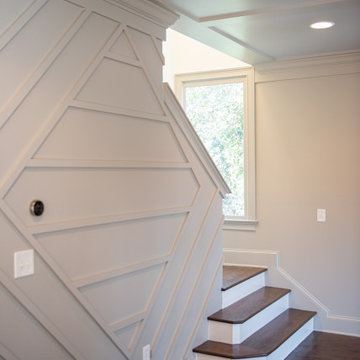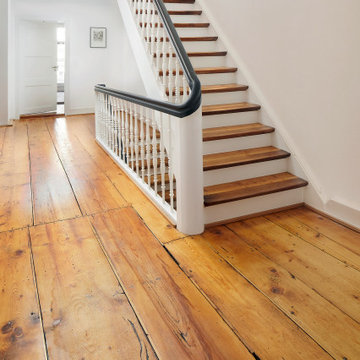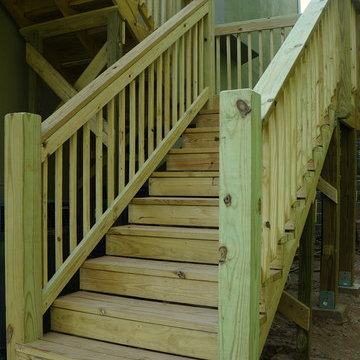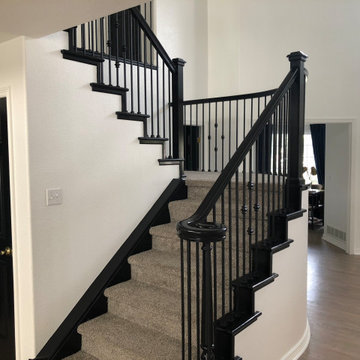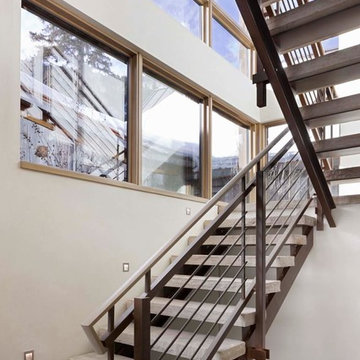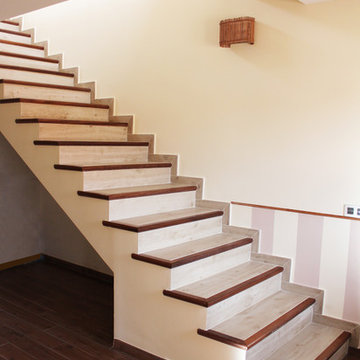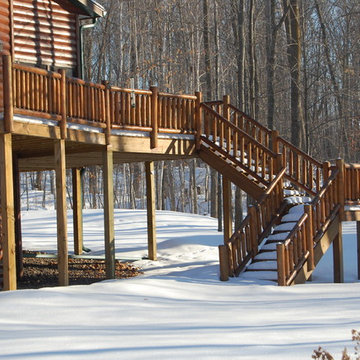374 fotos de escaleras rústicas beige
Filtrar por
Presupuesto
Ordenar por:Popular hoy
41 - 60 de 374 fotos
Artículo 1 de 3
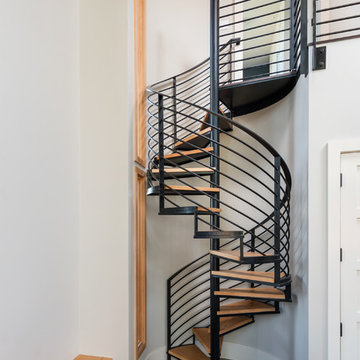
Modelo de escalera de caracol rústica grande sin contrahuella con escalones de madera
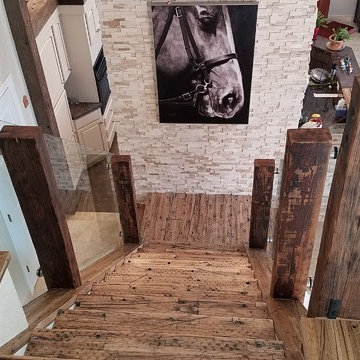
Modelo de escalera recta rústica de tamaño medio con escalones de madera, contrahuellas de madera y barandilla de vidrio
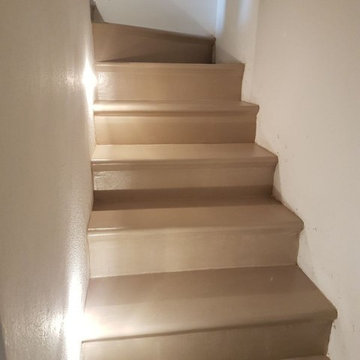
Parziale ristrutturazione di villetta liberty sita a Sasso Marconi in Bologna.
Gli ambienti sono stati progettati con nuovi punti luce ed arredi.
Nella tavernetta è stata applicata la geopietra su un intera parete e nella geopietra inserite fibre ottiche.
Nella tavernetta che verrà utilizzata come salotto corre una veletta in cartongesso perimetrale che nasconde delle barre led rivolte verso gli originali voltini del soffitto, che sono stati rispettati lasciandoli del colore originale.
L'ingresso all'appartamento si apre si un soggiorno black & white con parquet nei toni del beige, il tutto finalizzato a richiamare uno stile di arredamento nordico.
Un elemento decisivo sono le boiserie piste in 2 pareti della zona giorno, le boiserie sono un elemento di arredo sempre vincente.
Le foto sono state scattate non appena finiti i lavori edili quindi la casa appare parzialmente arredata.
Gli arredi ed il parquet sono stati interamente forniti dal nostro piccolo - grande show- room.
Gli arredi sono stati attentamente studiati insieme alla committenza valutando vari campioni di materiali e colori.
La progettazione di interni è un mondo nel quale la fantasia deve spaziare il più possibile, l'abbinamento e la selezione delle campionature è alla base dell'interior design.
Parziale ristrutturazione di villetta liberty sita a Sasso Marconi in Bologna.
Gli ambienti sono stati progettati con nuovi punti luce ed arredi.
Nella tavernetta è stata applicata la geopietra su un intera parete e nella geopietra inserite fibre ottiche.
Nella tavernetta che verrà utilizzata come salotto corre una veletta in cartongesso perimetrale che nasconde delle barre led rivolte verso gli originali voltini del soffitto, che sono stati rispettati lasciandoli del colore originale.
L'ingresso all'appartamento si apre si un soggiorno black & white con parquet nei toni del beige, il tutto finalizzato a richiamare uno stile di arredamento nordico.
Un elemento decisivo sono le boiserie piste in 2 pareti della zona giorno, le boiserie sono un elemento di arredo sempre vincente.
Le foto sono state scattate non appena finiti i lavori edili quindi la casa appare parzialmente arredata.
Gli arredi ed il parquet sono stati interamente forniti dal nostro piccolo - grande show- room.
Gli arredi sono stati attentamente studiati insieme alla committenza valutando vari campioni di materiali e colori.
La progettazione di interni è un mondo nel quale la fantasia deve spaziare il più possibile, l'abbinamento e la selezione delle campionature è alla base dell'interior design.
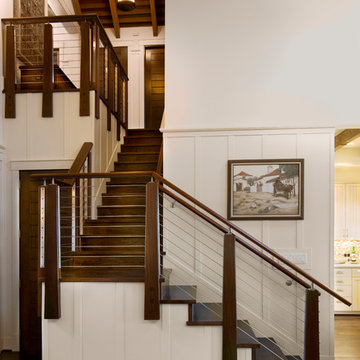
Modelo de escalera en L rústica de tamaño medio con escalones de madera, contrahuellas de madera y barandilla de varios materiales
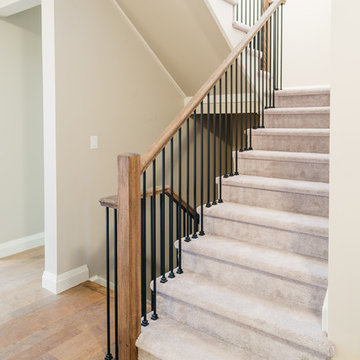
This 4 bedroom, 2.5 bath custom home features an open-concept layout with vaulted ceilings and hardwood floors throughout. The kitchen and living room features a blend of rustic and modern design elements - distressed wood counters and finishes, white cabinets and chairs, and stainless-steel appliances create a cozy and sophisticated atmosphere. The wood stove in the living room adds to the rustic charm of the space.
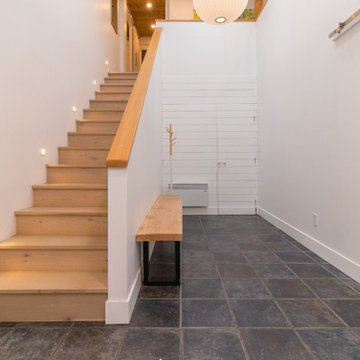
Custom wood stairs in a Wide Plank, Pre-Finished Engineered Oak to enhance the elegance of the vaulted entry.
Ejemplo de escalera rústica con escalones de madera, contrahuellas de madera y barandilla de madera
Ejemplo de escalera rústica con escalones de madera, contrahuellas de madera y barandilla de madera
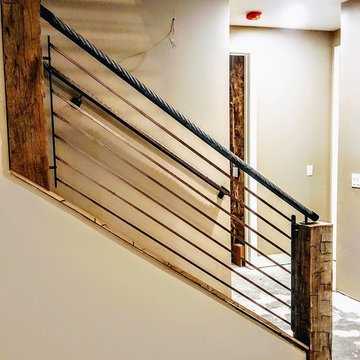
This was really fun and unique project. This client was building a home up in the mountains. He came to us with an idea even before the home was constructed. He knew he wanted something different but also something that would really bring out his home and make the entry way "pop." Together we were able to come up with this idea because of another railing I had done the year before. The beams are made of reclaimed wood. The pickets are copper bar and the hand rail is reclaimed heavy equipment cable. It really came together really nice.
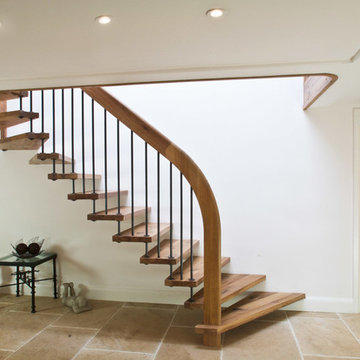
Woodpecker Farm is an idyllic rural property surrounded by beautiful woodlands. It is considered to originate in 18th century.
It was enlarged in the past but the major work on the farmhouse was done by the present owners who modernised the property.
Kevala Stairs Team was approached to create a staircase to compliment atmosphere and a practical, luxury living space.
For further project details, follow this link. http://www.kevalastairs.com/projects/woodpecker-farm/
Dana Maria Saw
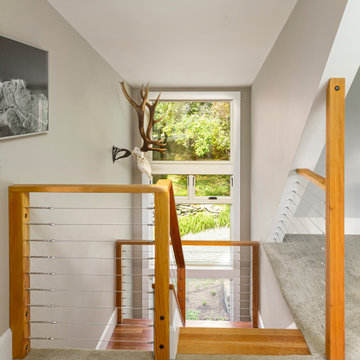
The cobblers kids have no shoes rang true as this builder worked on his own home for many years. Originally a 1980’s split level, this project slowly transformed from a once outdated and run down building into a beautiful contemporary home. Mixing natural wood and stone created a classic, yet contemporary feel throughout the interior and exterior.
A full gut down to the studs allowed the structure to be up fitted with new mechanicals, electrical, insulation, windows and doors. We moved the kitchen to the south side, removed the attic and built full length dormers and a stair tower allowing epic views of cables hump. The interior is built out with custom builtins, cabinets and furniture. The exterior was laid out in a way that makes entertaining a dream. Landscaping and hardscaping tied this whole project together. It feels good to finish building out your own home from a dream all the way through to reality.
374 fotos de escaleras rústicas beige
3
