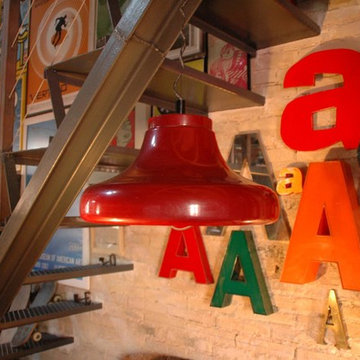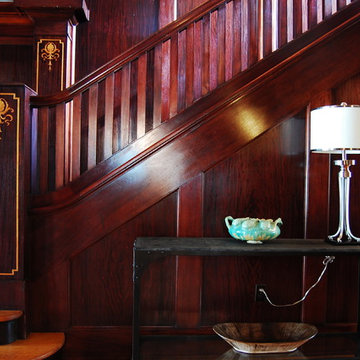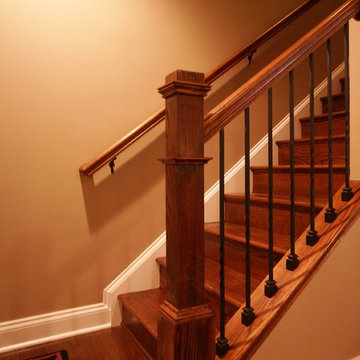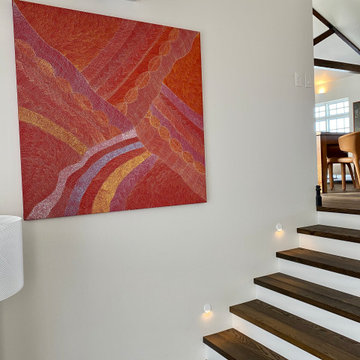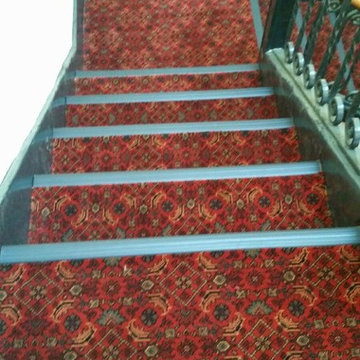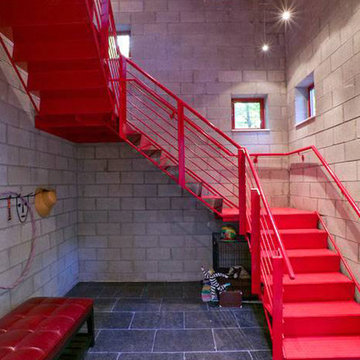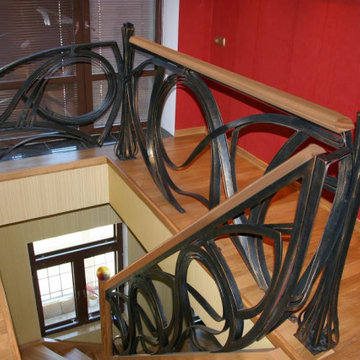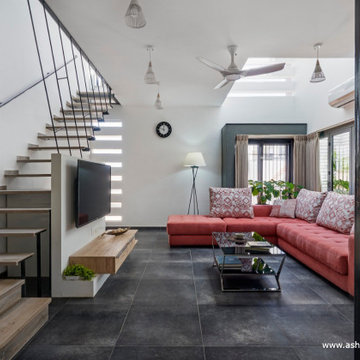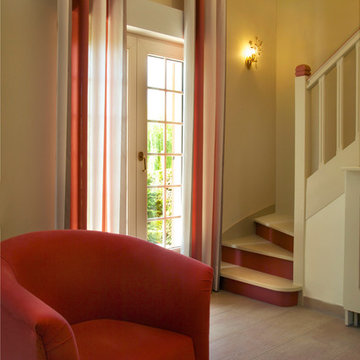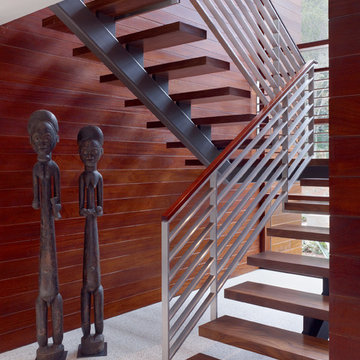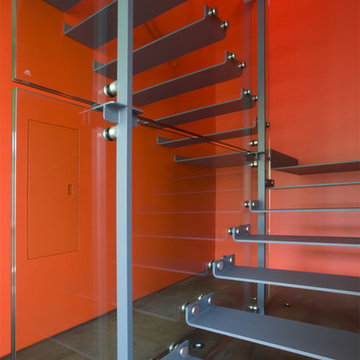4.346 fotos de escaleras rojas
Filtrar por
Presupuesto
Ordenar por:Popular hoy
21 - 40 de 4346 fotos
Artículo 1 de 2

The homeowner works from home during the day, so the office was placed with the view front and center. Although a rooftop deck and code compliant staircase were outside the scope and budget of the project, a roof access hatch and hidden staircase were included. The hidden staircase is actually a bookcase, but the view from the roof top was too good to pass up!
Vista Estate Imaging
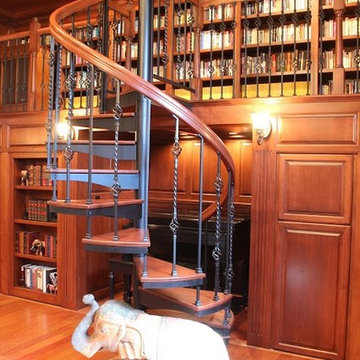
Diseño de escalera de caracol clásica pequeña sin contrahuella con escalones de madera
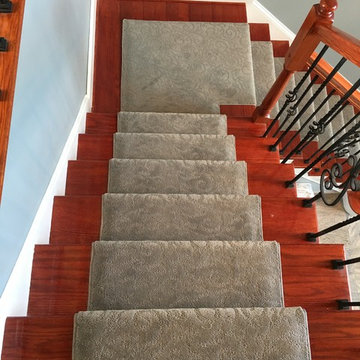
Modelo de escalera recta clásica de tamaño medio con escalones enmoquetados y contrahuellas enmoquetadas
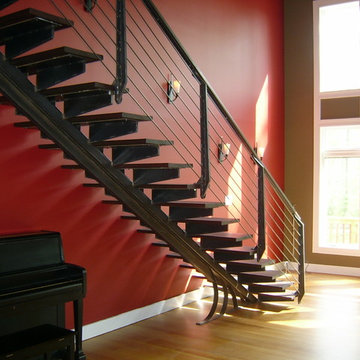
Horizontal contemporary metal railings and floating single stringer with open risers made by Capozzoli Stairworks. Please visit our website www.thecapo.us or contact us at 609-635-1265 for more information about our products.
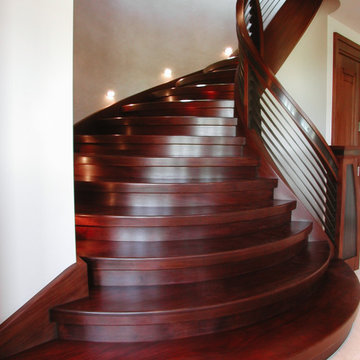
Check out this beauty that we worked on in the Glenwild Golf Club in Park City, Utah! We collaborated with two of the best designers in the industry on this project, Michael Upwall and Leslie Schofield, and every detail was thought through and refined. We built three gorgeous interior staircases, a main entry stair, a back stair near the master suite, and a basement stair, all of which are pictured here. Using African Mahogany and gun blue’d steel, each curve was hand bent and hand carved. We even ensured that the ceiling edge on the lower level was stepped and scalloped to mirror the underside of the bowed stair treads. In addition to these beauties, we also worked on the exterior guardrails. All the exterior steel received a powder coat finish and the handrail was designed to be the mirror opposite of the interior, in that the wood and steel were switched. So great to work with great people. We love what we do!
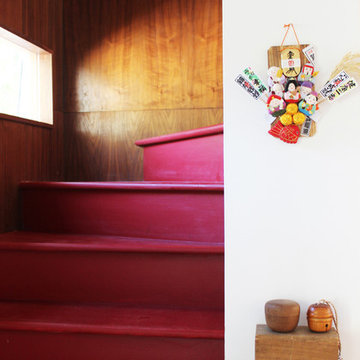
Home of the Architects/Co-owners of Bunch Design
Photo by Marcia Prentice
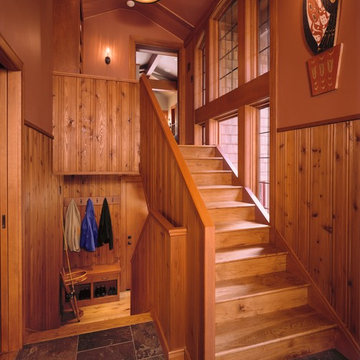
The new entry utilizes knotty pine paneling matching that found in other parts of the original home. Photo credit: Robert Pisano Photography.
Ejemplo de escalera en U de estilo americano con escalones de madera y contrahuellas de madera
Ejemplo de escalera en U de estilo americano con escalones de madera y contrahuellas de madera
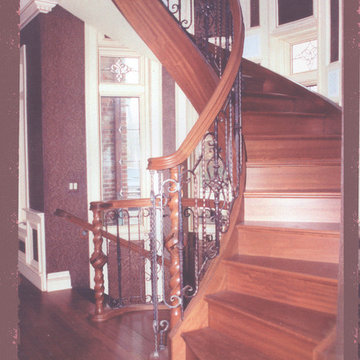
This is a custom jatoba 180 degree circular floating flared staircase. The stair itself is built entirely from custom shop made 1/8" veneer and solid wood in jatoba. The Railing consists of a custom hand hammered wrought iron design, capped with a custom large but code compliant handrail with a descending volute at the bottom and a wreathed turn at the top. The newels are a rope twisted hollow basket design that compliments the wrought iron twisted baskets. It doesn't get much more custom than this, and the solid veneers are stable, bookmatched and give the rich appearance of solid wood when compared to paper thin veneers.
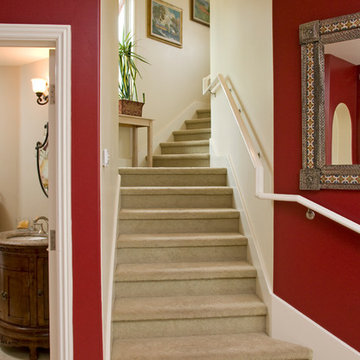
Foto de escalera curva costera de tamaño medio con escalones enmoquetados y contrahuellas enmoquetadas
4.346 fotos de escaleras rojas
2
