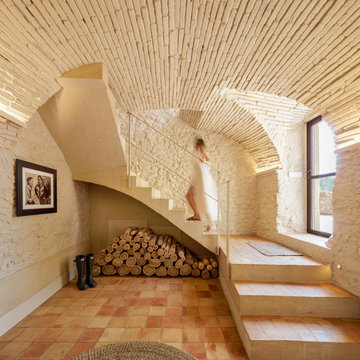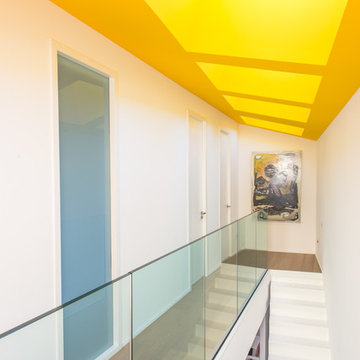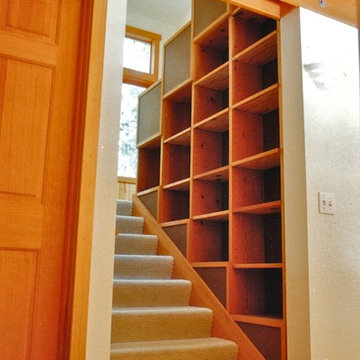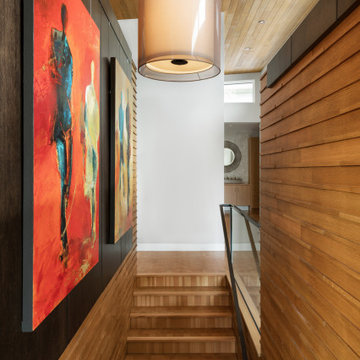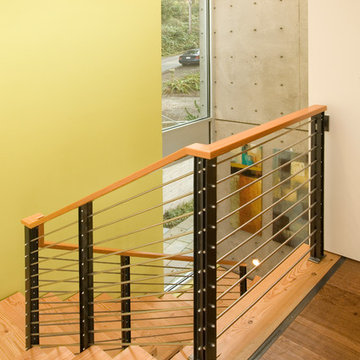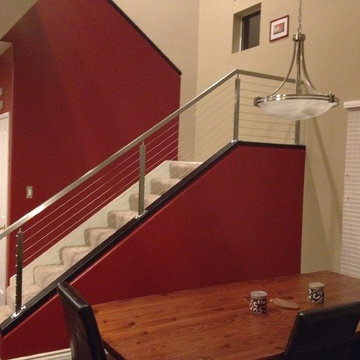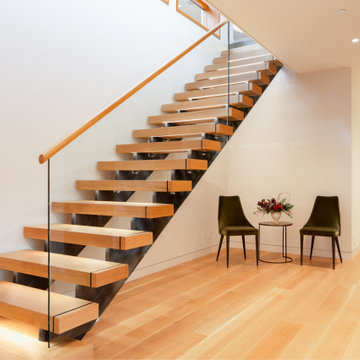12.157 fotos de escaleras rojas, naranjas
Filtrar por
Presupuesto
Ordenar por:Popular hoy
1 - 20 de 12.157 fotos
Artículo 1 de 3

Interior built by Sweeney Design Build. Custom built-ins staircase that leads to a lofted office area.
Imagen de escalera recta rural pequeña con escalones de madera, contrahuellas de madera y barandilla de metal
Imagen de escalera recta rural pequeña con escalones de madera, contrahuellas de madera y barandilla de metal
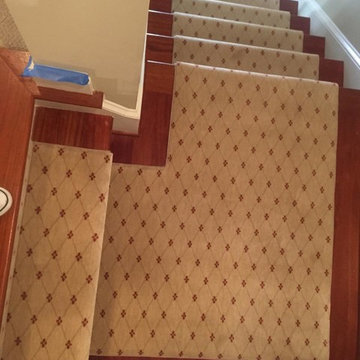
Runner in Style is Tapiz color Boulder
Imagen de escalera en L tradicional de tamaño medio con escalones de madera y contrahuellas de madera pintada
Imagen de escalera en L tradicional de tamaño medio con escalones de madera y contrahuellas de madera pintada
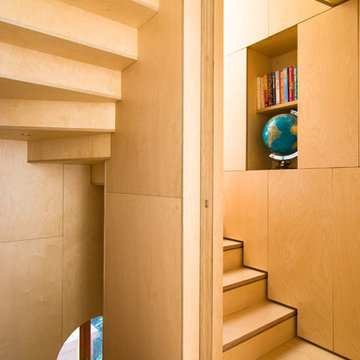
Imagen de escalera en U actual pequeña con escalones de madera y contrahuellas de madera
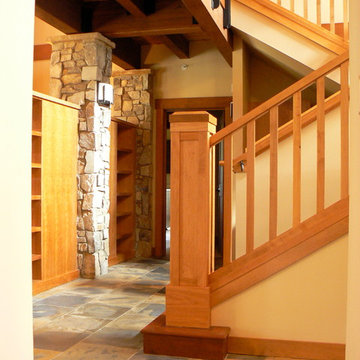
Imagen de escalera en U rústica de tamaño medio con escalones enmoquetados y contrahuellas enmoquetadas
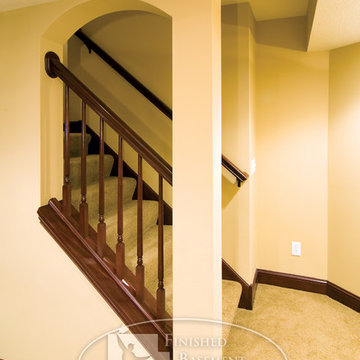
The arched wall knock-out brings light and architectural detail into the stairway as one enters the basement. ©Finished Basement Company
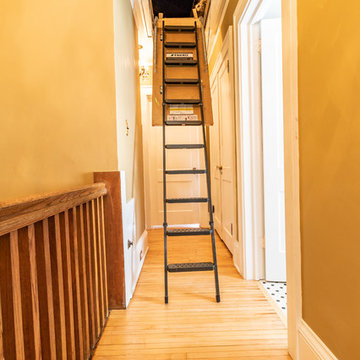
This family and had been living in their 1917 Tangletown neighborhood, Minneapolis home for over two years and it wasn’t meeting their needs.
The lack of AC in the bathroom was an issue, the bathtub leaked frequently, and their lack of a shower made it difficult for them to use the space well. After researching Design/Build firms, they came to Castle on the recommendations from others.
Wanting a clean “canvas” to work with, Castle removed all the flooring, plaster walls, tiles, plumbing and electrical fixtures. We replaced the existing window with a beautiful Marvin Integrity window with privacy glass to match the rest of the home.
A bath fan was added as well as a much smaller radiator. Castle installed a new cast iron bathtub, tub filler, hand shower, new custom vanity from the Woodshop of Avon with Cambria Weybourne countertop and a recessed medicine cabinet. Wall sconces from Creative lighting add personality to the space.
The entire space feels charming with all new traditional black and white hexagon floor tile, tiled shower niche, white subway tile bath tub surround, tile wainscoting and custom shelves above the toilet.
Just outside the bathroom, Castle also installed an attic access ladder in their hallway, that is not only functional, but aesthetically pleasing.
Come see this project on the 2018 Castle Educational Home Tour, September 29 – 30, 2018.

Making the most of tiny spaces is our specialty. The precious real estate under the stairs was turned into a custom wine bar.
Foto de escalera vintage pequeña con contrahuellas de madera, barandilla de metal y madera
Foto de escalera vintage pequeña con contrahuellas de madera, barandilla de metal y madera
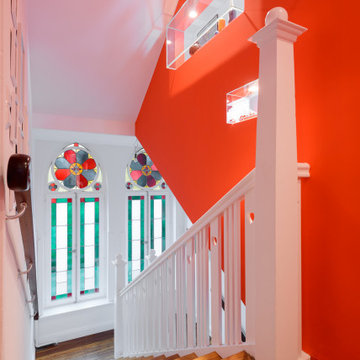
Bestandstreppenhaus mit historischer Bleiverglasung und neuem Raumabschluss zur Wohnung.

Diseño de escalera contemporánea con escalones de madera pintada y contrahuellas de madera pintada
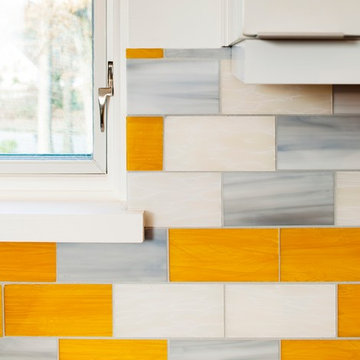
Designed & Built by Renewal Design-Build. RenewalDesignBuild.com
Photography by: Jeff Herr Photography
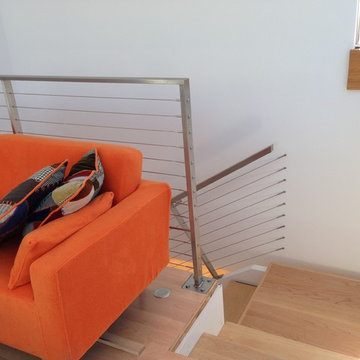
Stair well of new second story studio descending to the living room of an existing single story beach house.

The Ross Peak Steel Stringer Stair and Railing is full of functionality and flair. Steel stringers paired with waterfall style white oak treads, with a continuous grain pattern for a seamless design. A shadow reveal lined with LED lighting follows the stairs up, illuminating the Blue Burned Fir wall. The railing is made of stainless steel posts and continuous stainless steel rod balusters. The hand railing is covered in a high quality leather and hand stitched, tying the contrasting industrial steel with the softness of the wood for a finished look. Below the stairs is the Illuminated Stair Wine Closet, that’s extenuated by stair design and carries the lighting into the space.

Photo by: Leonid Furmansky
Foto de escalera recta clásica renovada grande sin contrahuella con escalones de metal
Foto de escalera recta clásica renovada grande sin contrahuella con escalones de metal
12.157 fotos de escaleras rojas, naranjas
1
