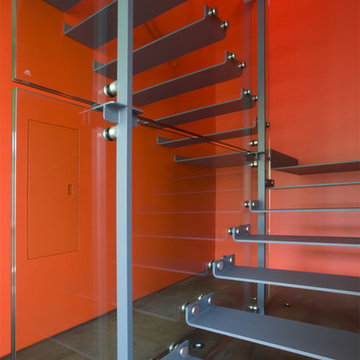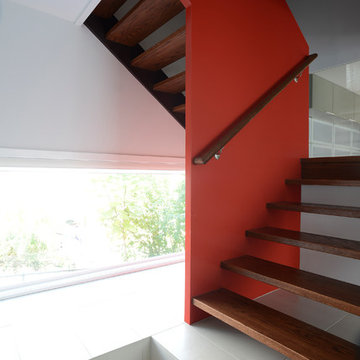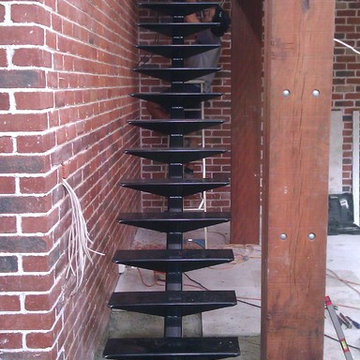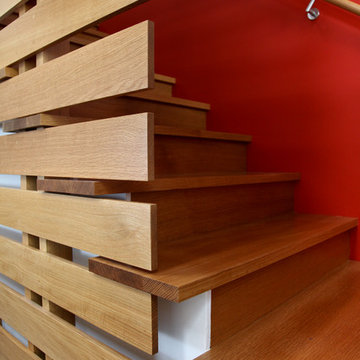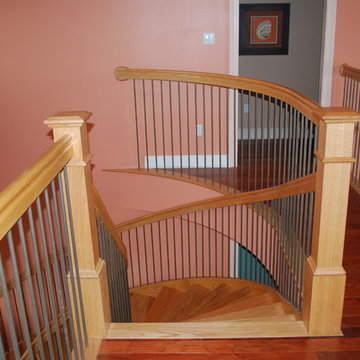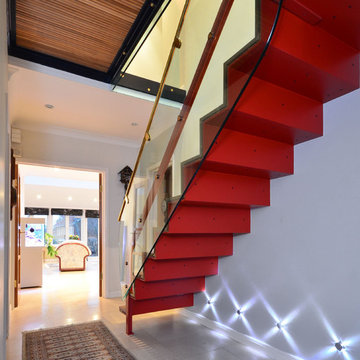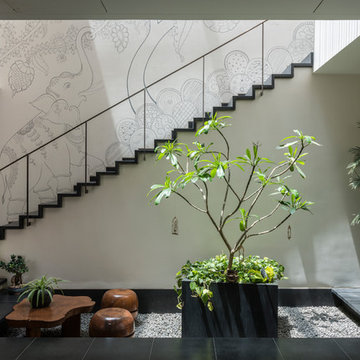4.346 fotos de escaleras rojas
Filtrar por
Presupuesto
Ordenar por:Popular hoy
41 - 60 de 4346 fotos
Artículo 1 de 2
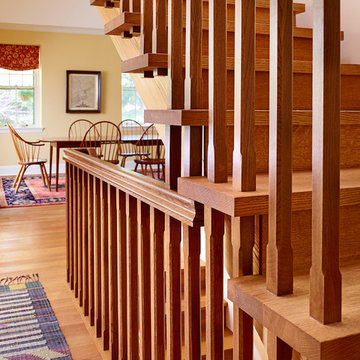
Pinemar, Inc.- Philadelphia General Contractor & Home Builder.
Kenneth Mitchell Architect, LLC
Photos: Jeffrey Totaro
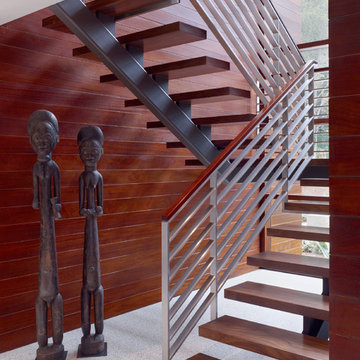
Tim Griffith
Diseño de escalera en U contemporánea grande sin contrahuella con escalones de madera
Diseño de escalera en U contemporánea grande sin contrahuella con escalones de madera
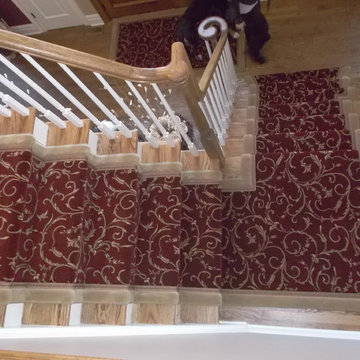
Custom made stair runner, with galon inset, and border attached, and matching Entry Rug, by G. Fried Carpet & Design, Paramus, NJ.
Ejemplo de escalera en L clásica de tamaño medio con escalones de madera y contrahuellas de madera pintada
Ejemplo de escalera en L clásica de tamaño medio con escalones de madera y contrahuellas de madera pintada
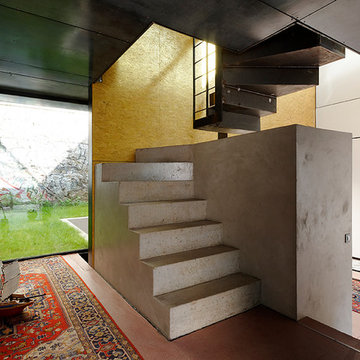
Maison contemporaine réalisée par l'architecte Emmanuel Thirad de Comme Quoi architecture. Projet extrêmement complexe en plein cœur de Paris.
Ejemplo de escalera curva industrial de tamaño medio con escalones de hormigón y contrahuellas de hormigón
Ejemplo de escalera curva industrial de tamaño medio con escalones de hormigón y contrahuellas de hormigón
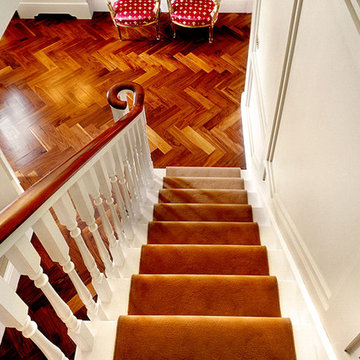
Imagen de escalera recta tradicional de tamaño medio con escalones enmoquetados, contrahuellas enmoquetadas y barandilla de madera
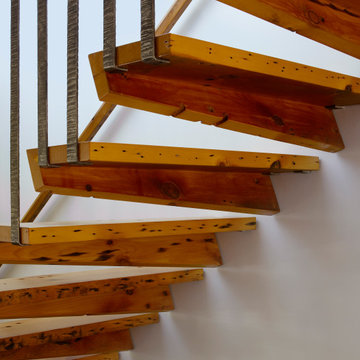
Whole-House Sustainable Remodel and addition. The client-oriented design also achieved USGBC LEED Platinum Certification- fifth in the nation, first in the state of Michigan. Reevaluating and prioritizing true space needs and rethinking the floor plan allowed us to eliminate the formal places of the home and instead integrate those that really mattered to the homeowner- such as a unique Bike Staging area/mud room!
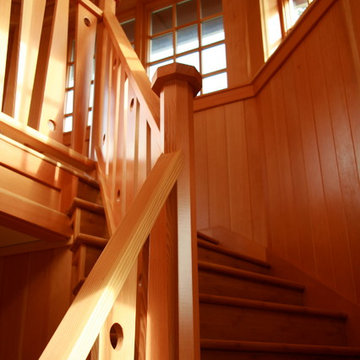
The stair winds along the exterior wall of the octagonal tower all in fir.
Photo by Lewis E. Johnson
Modelo de escalera curva clásica de tamaño medio con escalones de madera, contrahuellas de madera y barandilla de madera
Modelo de escalera curva clásica de tamaño medio con escalones de madera, contrahuellas de madera y barandilla de madera
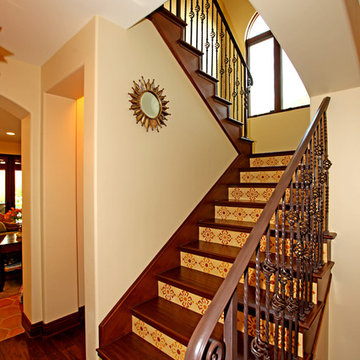
Influenced by traditional Spanish architecture, the use of time-honored materials such as wrought iron, clay pavers and roof tiles, colorful hand-painted ceramic tiles, and rustic wood details give this home its unique character. The spectacular ocean views are captured from decks and balconies, while the basement houses a media room, wine cellar, and guest rooms. The plan allows one to circulate effortlessly from space to space with portals or arched openings rather than doors as the transition between rooms.
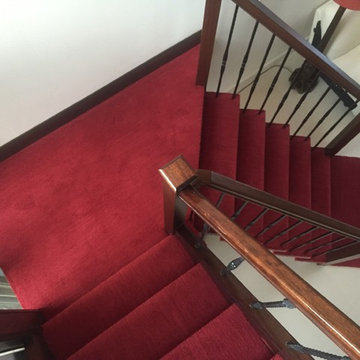
Fabrica Nibbana Wildflower carpet wrapped on steps
Ejemplo de escalera clásica con escalones enmoquetados y contrahuellas de madera
Ejemplo de escalera clásica con escalones enmoquetados y contrahuellas de madera
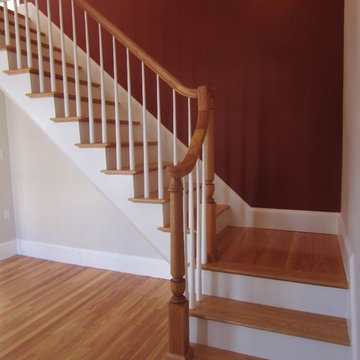
A new stair to the former attic becomes the entry to the master suite.
Modelo de escalera recta actual pequeña
Modelo de escalera recta actual pequeña
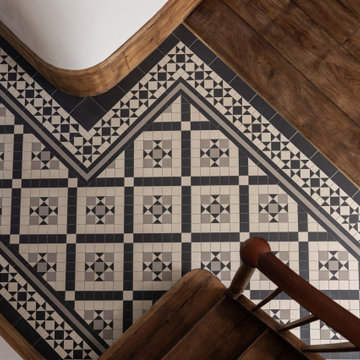
An L+Architects project in Richmond Palace, London, for which we supplied a bespoke geometric tiled floor for the entrance hall.
The sympathetic yet innovative conservation of this Grade II listed residence included the refurbishment and extension of the property which features a two-story rear extension and double-height interior space. Modern elements blend with the original features of the building, including the doors, pocketed windows, and shutters.
The mosaic design for the hall was chosen to contrast with the functional kitchen area and leads the eye towards an impressive 5-metre tall glazed rear access door to the garden.
The design named Willesden 50 (Cat No. LM-286) was assembled and supplied in a sheeted format
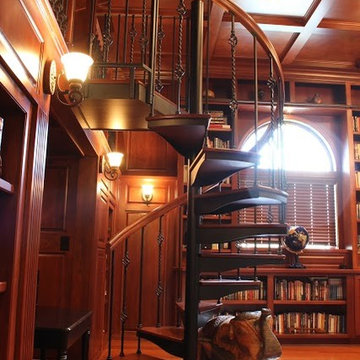
Diseño de escalera de caracol tradicional pequeña sin contrahuella con escalones de madera

Alan Williams Photography
Diseño de escalera curva contemporánea con escalones de madera y contrahuellas de madera
Diseño de escalera curva contemporánea con escalones de madera y contrahuellas de madera
4.346 fotos de escaleras rojas
3
