5.249 fotos de escaleras rectas
Filtrar por
Presupuesto
Ordenar por:Popular hoy
161 - 180 de 5249 fotos
Artículo 1 de 3
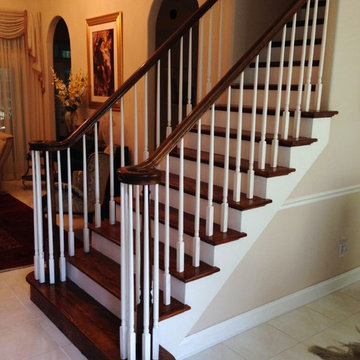
This is the before photo to the previous picture. The staircase went from wooden, white balusters to elegant, wrought iron ones.
Modelo de escalera recta clásica de tamaño medio con escalones de madera, contrahuellas de madera pintada y barandilla de madera
Modelo de escalera recta clásica de tamaño medio con escalones de madera, contrahuellas de madera pintada y barandilla de madera
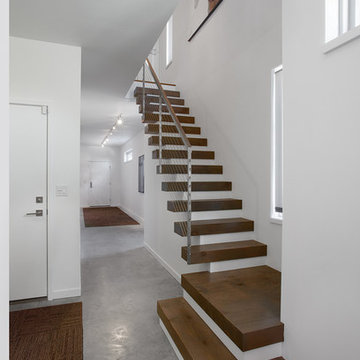
Ejemplo de escalera recta contemporánea pequeña sin contrahuella con escalones de madera
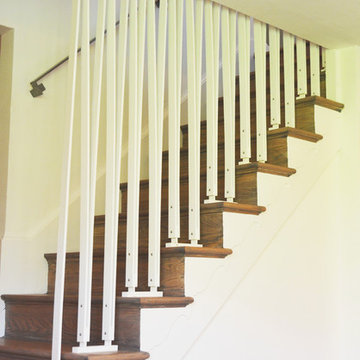
reform, llc
Foto de escalera recta contemporánea pequeña con escalones de madera, contrahuellas de madera y barandilla de madera
Foto de escalera recta contemporánea pequeña con escalones de madera, contrahuellas de madera y barandilla de madera
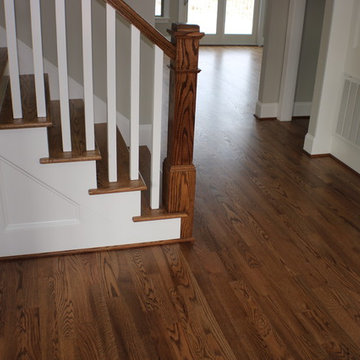
hardwood post
Red Oak Common #1. 3/4" x 3 1/4" Solid Hardwood.
Stain: Special Walnut
Sealer: Bona AmberSeal
Poly: Bona Mega HD Satin
Foto de escalera recta tradicional grande con escalones de madera, contrahuellas de madera pintada y barandilla de madera
Foto de escalera recta tradicional grande con escalones de madera, contrahuellas de madera pintada y barandilla de madera
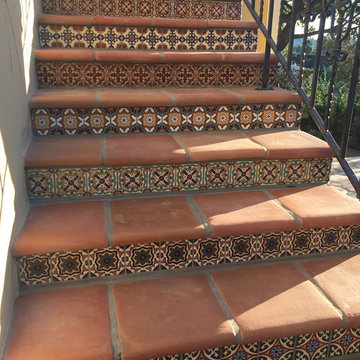
Modelo de escalera recta de estilo americano de tamaño medio con escalones con baldosas y contrahuellas con baldosas y/o azulejos
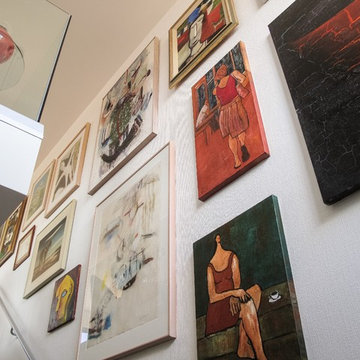
Salon-style hang in the stairwell of an art collector's home. Professional picture hanging service.
Ejemplo de escalera recta ecléctica de tamaño medio con escalones enmoquetados y contrahuellas enmoquetadas
Ejemplo de escalera recta ecléctica de tamaño medio con escalones enmoquetados y contrahuellas enmoquetadas
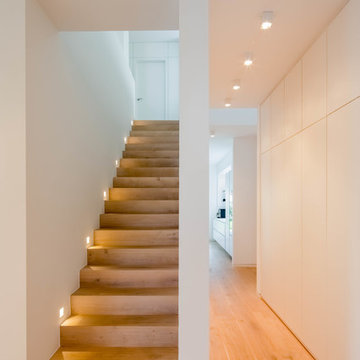
Fotos: Julia Vogel, Köln
Imagen de escalera recta contemporánea de tamaño medio con escalones de madera
Imagen de escalera recta contemporánea de tamaño medio con escalones de madera
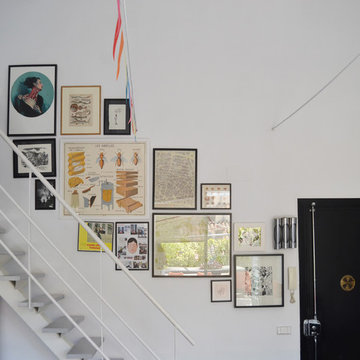
Karin Högberg & Sara Pérez © 2015 Houzz
Diseño de escalera recta ecléctica de tamaño medio sin contrahuella con escalones de metal
Diseño de escalera recta ecléctica de tamaño medio sin contrahuella con escalones de metal
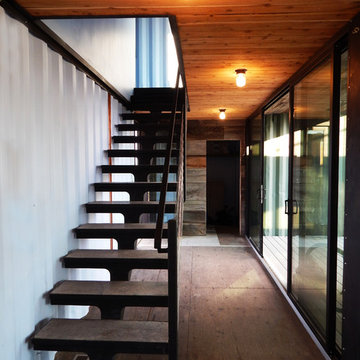
Photography by John Gibbons
This project is designed as a family retreat for a client that has been visiting the southern Colorado area for decades. The cabin consists of two bedrooms and two bathrooms – with guest quarters accessed from exterior deck.
Project by Studio H:T principal in charge Brad Tomecek (now with Tomecek Studio Architecture). The project is assembled with the structural and weather tight use of shipping containers. The cabin uses one 40’ container and six 20′ containers. The ends will be structurally reinforced and enclosed with additional site built walls and custom fitted high-performance glazing assemblies.
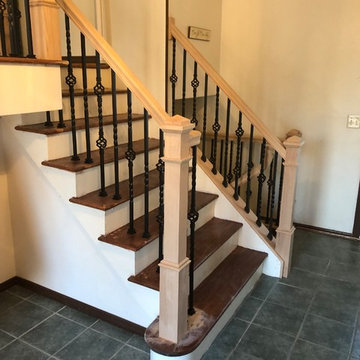
Metal Double Basket Balusters with Box Newel Posts
Imagen de escalera recta pequeña con escalones de madera, contrahuellas de madera y barandilla de varios materiales
Imagen de escalera recta pequeña con escalones de madera, contrahuellas de madera y barandilla de varios materiales
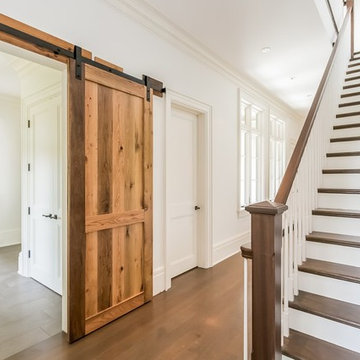
Ejemplo de escalera recta tradicional de tamaño medio con escalones de madera, contrahuellas de madera pintada y barandilla de madera
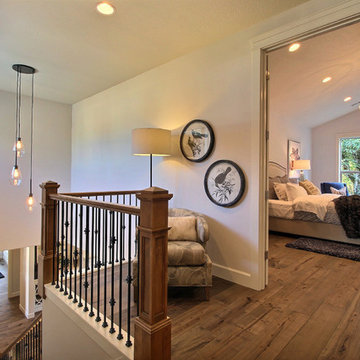
Paint by Sherwin Williams
Body Color - City Loft - SW 7631
Trim Color - Custom Color - SW 8975/3535
Master Suite & Guest Bath - Site White - SW 7070
Girls' Rooms & Bath - White Beet - SW 6287
Exposed Beams & Banister Stain - Banister Beige - SW 3128-B
Gas Fireplace by Heat & Glo
Flooring & Tile by Macadam Floor & Design
Hardwood by Kentwood Floors
Hardwood Product Originals Series - Plateau in Brushed Hard Maple
Kitchen Backsplash by Tierra Sol
Tile Product - Tencer Tiempo in Glossy Shadow
Kitchen Backsplash Accent by Walker Zanger
Tile Product - Duquesa Tile in Jasmine
Sinks by Decolav
Slab Countertops by Wall to Wall Stone Corp
Kitchen Quartz Product True North Calcutta
Master Suite Quartz Product True North Venato Extra
Girls' Bath Quartz Product True North Pebble Beach
All Other Quartz Product True North Light Silt
Windows by Milgard Windows & Doors
Window Product Style Line® Series
Window Supplier Troyco - Window & Door
Window Treatments by Budget Blinds
Lighting by Destination Lighting
Fixtures by Crystorama Lighting
Interior Design by Tiffany Home Design
Custom Cabinetry & Storage by Northwood Cabinets
Customized & Built by Cascade West Development
Photography by ExposioHDR Portland
Original Plans by Alan Mascord Design Associates
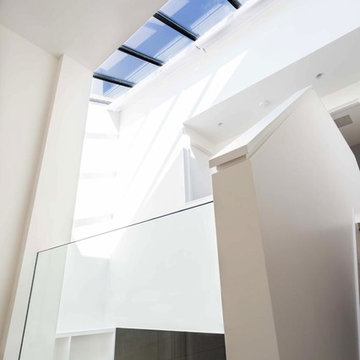
Ejemplo de escalera recta moderna de tamaño medio con escalones de madera y contrahuellas de madera
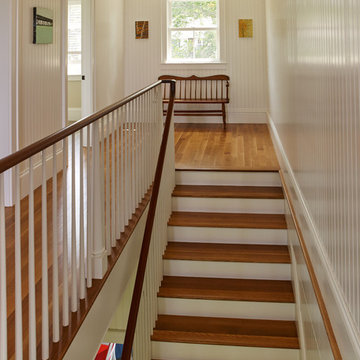
The interior details are simple, elegant, and are understated to display fine craftsmanship throughout the home. The design and finishes are not pretentious - but exactly what you would expect to find in an accomplished Maine artist’s home. Each piece of artwork carefully informed the selections that would highlight the art and contribute to the personality of each space.
© Darren Setlow Photography
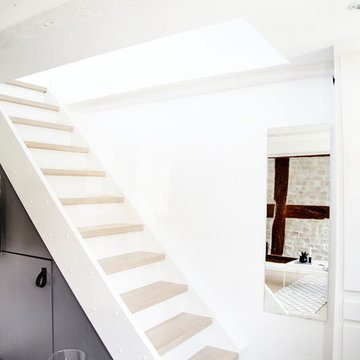
Modelo de escalera recta escandinava de tamaño medio con escalones de madera y contrahuellas de madera pintada
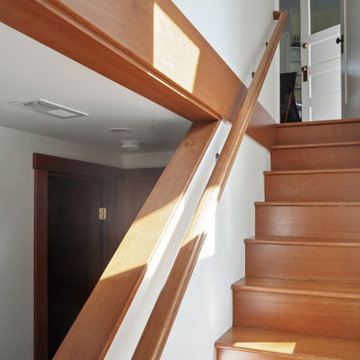
This basement remodel held special significance for an expectant young couple eager to adapt their home for a growing family. Facing the challenge of an open layout that lacked functionality, our team delivered a complete transformation.
The project's scope involved reframing the layout of the entire basement, installing plumbing for a new bathroom, modifying the stairs for code compliance, and adding an egress window to create a livable bedroom. The redesigned space now features a guest bedroom, a fully finished bathroom, a cozy living room, a practical laundry area, and private, separate office spaces. The primary objective was to create a harmonious, open flow while ensuring privacy—a vital aspect for the couple. The final result respects the original character of the house, while enhancing functionality for the evolving needs of the homeowners expanding family.
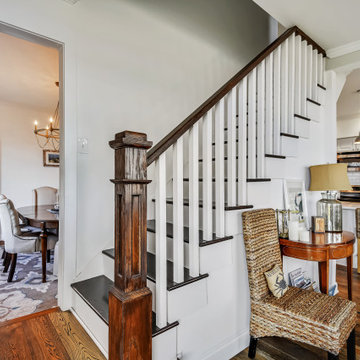
One sided open staircase. in a somewhat peculiar area. The stair treads were pine box with carpet. The stair treads were stained dark to finish and match the upstairs flooring. This was an economical based decision. This typically is never even noticed.
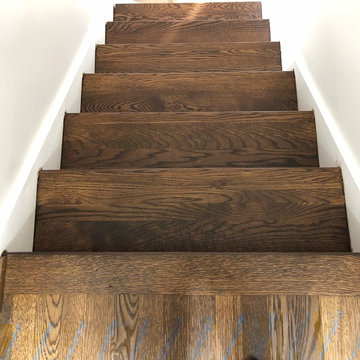
White Oak Floors sanded and stained Spice Brown, finished with Bona Traffic HD Satin.
Imagen de escalera recta tradicional pequeña con escalones de madera, contrahuellas de madera pintada y barandilla de madera
Imagen de escalera recta tradicional pequeña con escalones de madera, contrahuellas de madera pintada y barandilla de madera
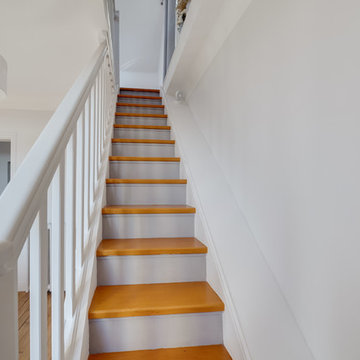
On retrouve la teinte de la niche du salon sur les contre-marches
Foto de escalera recta clásica renovada pequeña con escalones de madera, contrahuellas de madera pintada y barandilla de madera
Foto de escalera recta clásica renovada pequeña con escalones de madera, contrahuellas de madera pintada y barandilla de madera
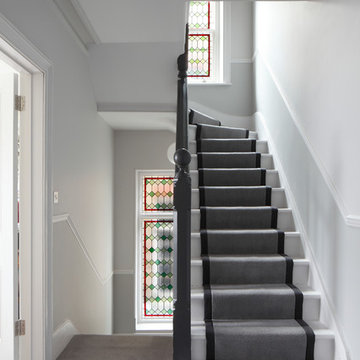
Bedwardine Road is our epic renovation and extension of a vast Victorian villa in Crystal Palace, south-east London.
Traditional architectural details such as flat brick arches and a denticulated brickwork entablature on the rear elevation counterbalance a kitchen that feels like a New York loft, complete with a polished concrete floor, underfloor heating and floor to ceiling Crittall windows.
Interiors details include as a hidden “jib” door that provides access to a dressing room and theatre lights in the master bathroom.
5.249 fotos de escaleras rectas
9