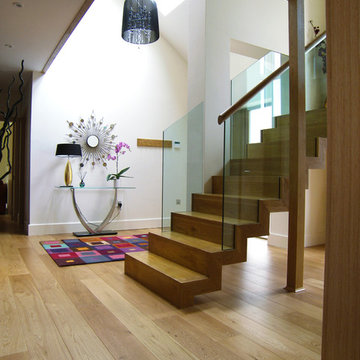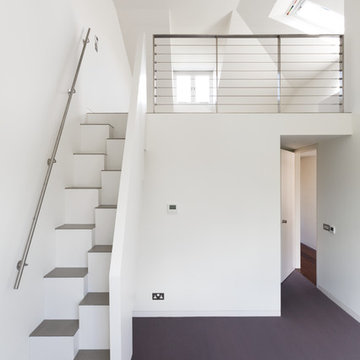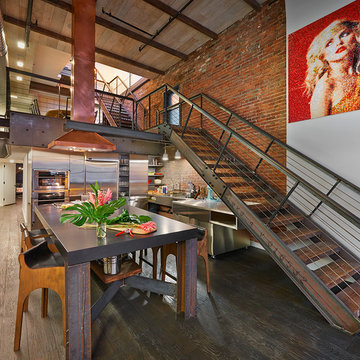28.244 fotos de escaleras rectas
Filtrar por
Presupuesto
Ordenar por:Popular hoy
81 - 100 de 28.244 fotos
Artículo 1 de 4
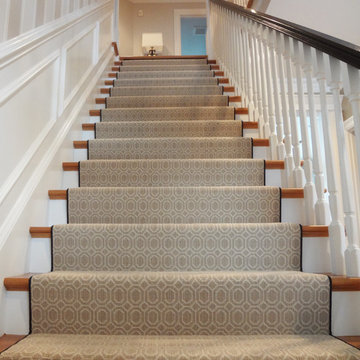
Custom Beige & White Stair Runner by K. Powers & Company
Diseño de escalera recta clásica renovada grande con escalones enmoquetados y contrahuellas enmoquetadas
Diseño de escalera recta clásica renovada grande con escalones enmoquetados y contrahuellas enmoquetadas
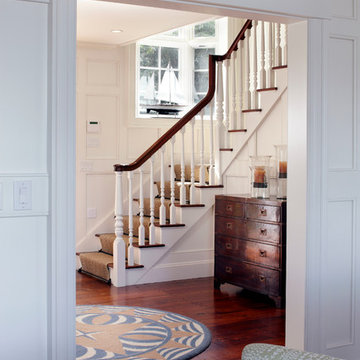
White crown molding and cased openings grace this historic style entry hall. Greg Premru Photography
Diseño de escalera recta marinera pequeña con escalones de madera y contrahuellas de madera pintada
Diseño de escalera recta marinera pequeña con escalones de madera y contrahuellas de madera pintada
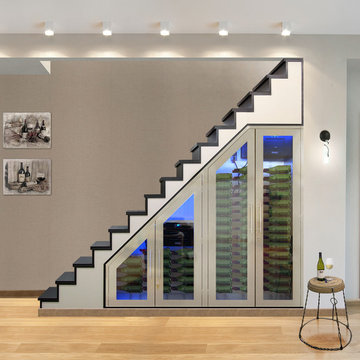
This beautiful, hand-made custom wine cabinet takes advantage of the unused space under the stairs. Insulated glass doors with brushed stainless trim and pole handles offer modern appeal to the room. Metal racking holds bottles securely in place while two Wine Mate Cooling Systems ensure the entire collection is stored at the right temperature and humidity.
By Vinotemp International
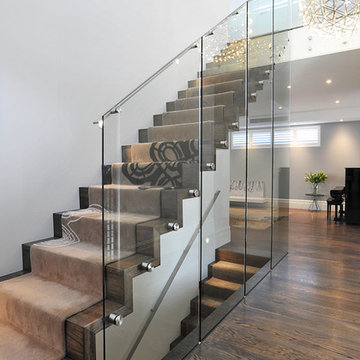
Frameless glass staircase balustrade by Frameless Impressions
Diseño de escalera recta actual de tamaño medio con escalones de madera y contrahuellas de madera
Diseño de escalera recta actual de tamaño medio con escalones de madera y contrahuellas de madera
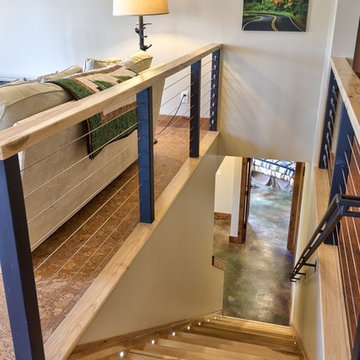
Hickory floor transitions milled to allow floating cork floor with minimal protrusion.
Foto de escalera recta de estilo americano de tamaño medio con escalones de madera, contrahuellas de madera y barandilla de metal
Foto de escalera recta de estilo americano de tamaño medio con escalones de madera, contrahuellas de madera y barandilla de metal
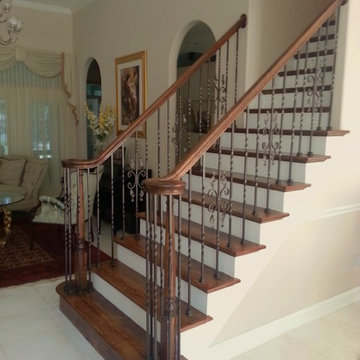
This is an after photo of the staircase. The pattern of the wrought iron balusters is unique, stylish, and adds elegance to the home.
Ejemplo de escalera recta tradicional de tamaño medio con escalones de madera, contrahuellas de madera pintada y barandilla de metal
Ejemplo de escalera recta tradicional de tamaño medio con escalones de madera, contrahuellas de madera pintada y barandilla de metal
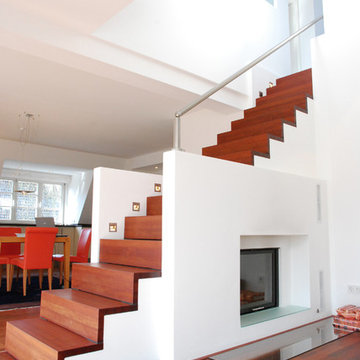
Diseño de escalera recta contemporánea grande con escalones de madera y contrahuellas de madera
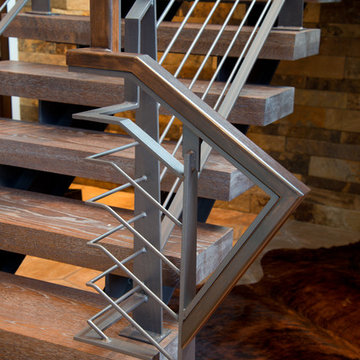
Stovall Studio
Foto de escalera recta actual de tamaño medio con escalones de madera y contrahuellas de madera
Foto de escalera recta actual de tamaño medio con escalones de madera y contrahuellas de madera
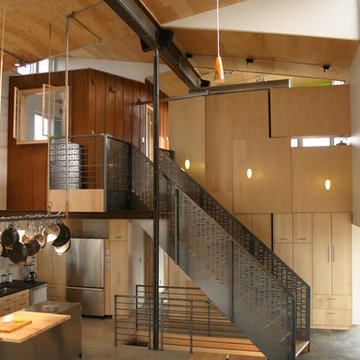
with Alchemy Architects
Diseño de escalera recta actual sin contrahuella con escalones de madera
Diseño de escalera recta actual sin contrahuella con escalones de madera
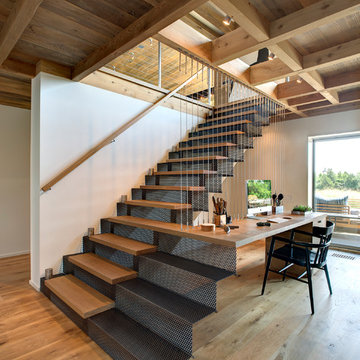
Bates Masi Architects LLC
Ejemplo de escalera recta actual con escalones de madera y contrahuellas de metal
Ejemplo de escalera recta actual con escalones de madera y contrahuellas de metal
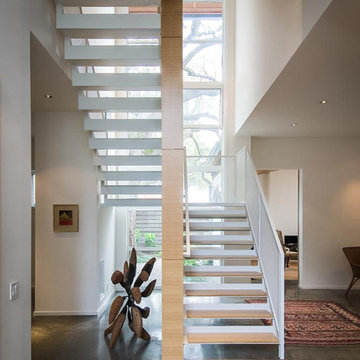
ªPaul Hester Photographer
Foto de escalera recta clásica renovada grande sin contrahuella con escalones de madera
Foto de escalera recta clásica renovada grande sin contrahuella con escalones de madera
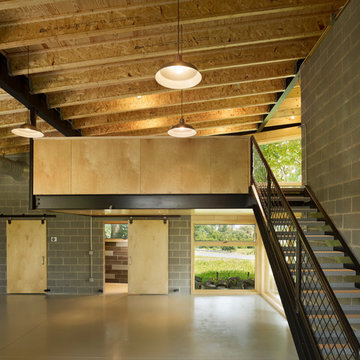
Halkin Photography
Ejemplo de escalera recta contemporánea grande sin contrahuella con escalones de metal
Ejemplo de escalera recta contemporánea grande sin contrahuella con escalones de metal
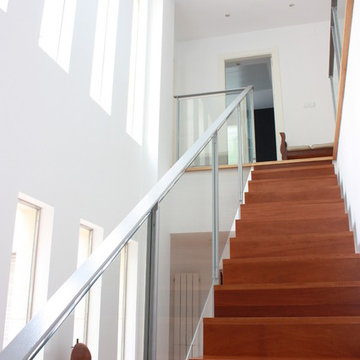
Imagen de escalera recta contemporánea grande con escalones de madera, contrahuellas de madera y barandilla de metal
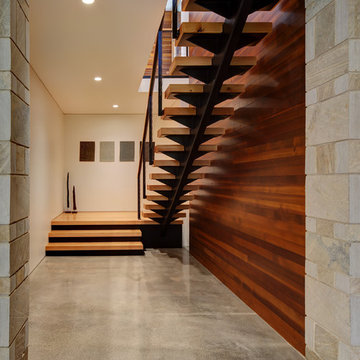
Tricia Shay Photography
Diseño de escalera recta contemporánea de tamaño medio sin contrahuella con escalones de madera y barandilla de cable
Diseño de escalera recta contemporánea de tamaño medio sin contrahuella con escalones de madera y barandilla de cable
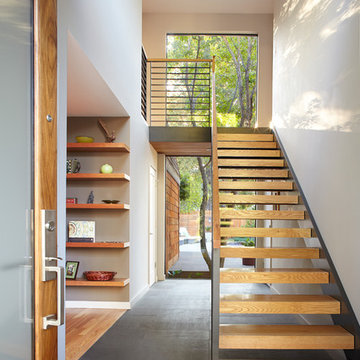
Located in Menlo Park, California, this 3,000 sf. remodel was carefully crafted to generate excitement and make maximum use of the owner’s strict budget and comply with the city’s stringent planning code. It was understood that not everything was to be redone from a prior owner’s quirky remodel which included odd inward angled walls, circular windows and cedar shingles.
Remedial work to remove and prevent dry rot ate into the budget as well. Studied alterations to the exterior include a new trellis over the garage door, pushing the entry out to create a new soaring stair hall and stripping the exterior down to simplify its appearance. The new steel entry stair leads to a floating bookcase that pivots to the family room. For budget reasons, it was decided to keep the existing cedar shingles.
Upstairs, a large oak multi-level staircase was replaced with the new simple run of stairs. The impact of angled bedroom walls and circular window in the bathroom were calmed with new clean white walls and tile.
Photo Credit: John Sutton Photography.
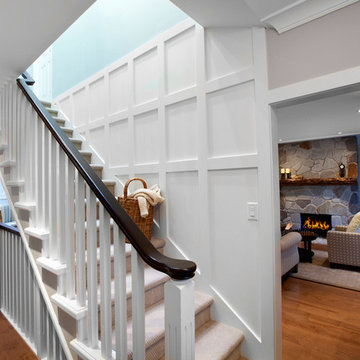
Photographer: Ema Peters Photography
Diseño de escalera recta tradicional renovada de tamaño medio con escalones enmoquetados y contrahuellas enmoquetadas
Diseño de escalera recta tradicional renovada de tamaño medio con escalones enmoquetados y contrahuellas enmoquetadas
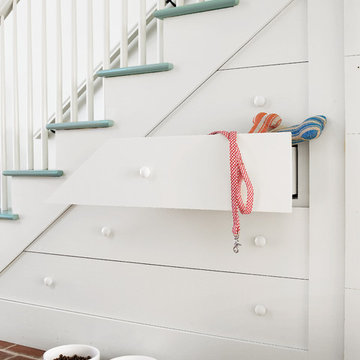
Diseño de escalera recta tradicional de tamaño medio con escalones de madera pintada
28.244 fotos de escaleras rectas
5
