661 fotos de escaleras rectas de estilo de casa de campo
Filtrar por
Presupuesto
Ordenar por:Popular hoy
21 - 40 de 661 fotos
Artículo 1 de 3
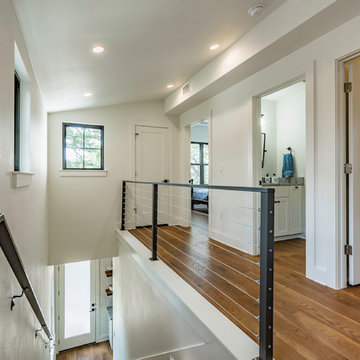
Mark Adams
Ejemplo de escalera recta campestre pequeña con escalones de madera y barandilla de metal
Ejemplo de escalera recta campestre pequeña con escalones de madera y barandilla de metal
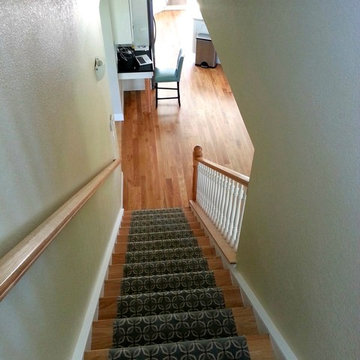
Imagen de escalera recta de estilo de casa de campo de tamaño medio con escalones enmoquetados y contrahuellas de madera
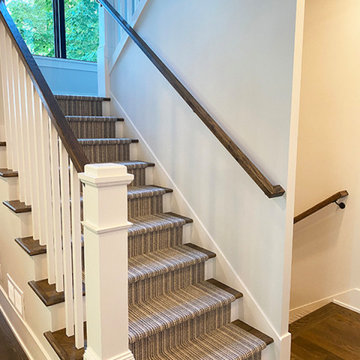
Mainfloor: Staircase leading upstairs to second floor.
Foto de escalera recta campestre con escalones enmoquetados, contrahuellas enmoquetadas y barandilla de madera
Foto de escalera recta campestre con escalones enmoquetados, contrahuellas enmoquetadas y barandilla de madera
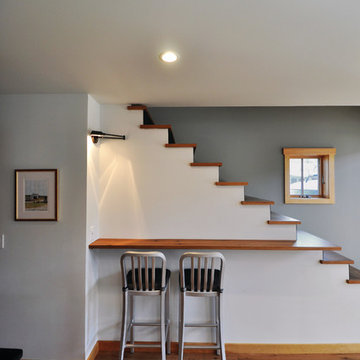
The goal of this project was to design and build a simple, energy-efficient, barn-style home with historic exterior details and a modern interior. The custom residence is located in the heart of a historic downtown area in Lewes, Delaware. The 2,200 square-foot home was built on a narrow lot that had to be mindful of the local Historical Preservation Committee’s guidelines per the city’s requirements. The exterior is dressed with board and batten siding and features natural landscaping details to give the home the feel of a prairie-style barn in a town setting. The interior showcases clean lines and an abundance of natural light from Integrity Casement, Awning and Double Hung Windows. The windows are styled with Simulated Divided Lites (SDL) and grille patterns to meet the historical district’s building requirements and rated to offer the owner superior energy efficiency.
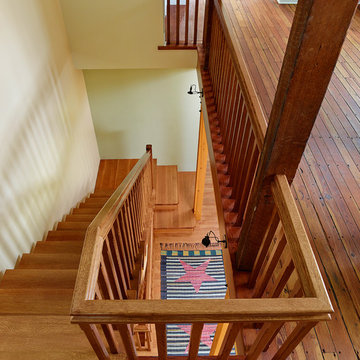
Jeffrey Totaro, Photographer
Foto de escalera recta de estilo de casa de campo grande con escalones de madera y contrahuellas de madera
Foto de escalera recta de estilo de casa de campo grande con escalones de madera y contrahuellas de madera
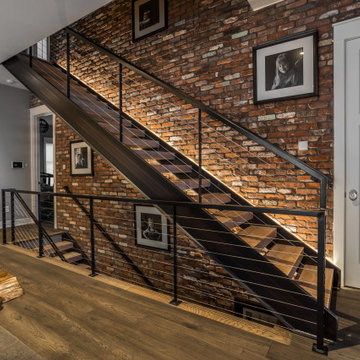
Modelo de escalera recta de estilo de casa de campo sin contrahuella con escalones de madera y barandilla de cable
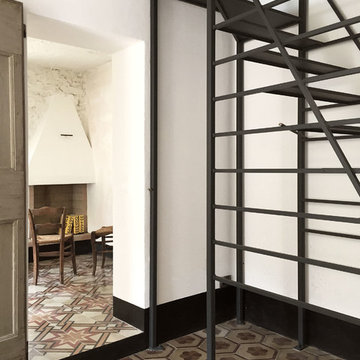
Imagen de escalera recta de estilo de casa de campo sin contrahuella con escalones de metal
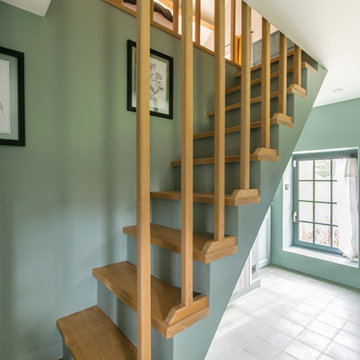
Victor Grandgeorges
Modelo de escalera recta de estilo de casa de campo de tamaño medio con escalones de madera y contrahuellas de madera pintada
Modelo de escalera recta de estilo de casa de campo de tamaño medio con escalones de madera y contrahuellas de madera pintada
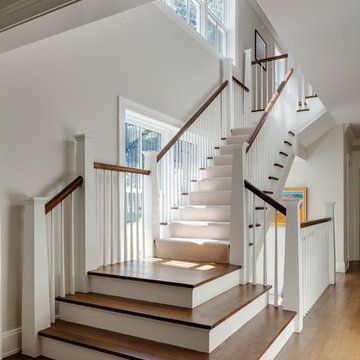
TEAM
Architect: LDa Architecture & Interiors
Builder: Bay Point Construction
Landscape Architect: SiteCreative Landscape Architects
Photographer: Greg Premru Photography
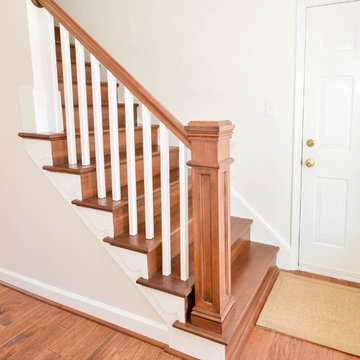
After removing the existing carpeting and installing the hickory flooring, we fabricated custom made hickory stair treads, risers and custom designed newel post and custom installed.
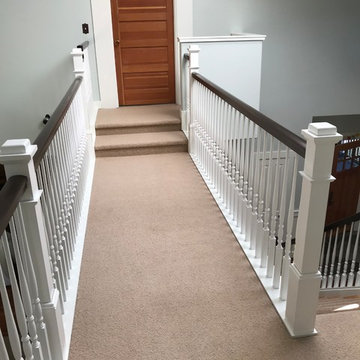
Catwalk. Portland Stair Company
Ejemplo de escalera recta campestre grande con escalones de madera, contrahuellas de madera y barandilla de madera
Ejemplo de escalera recta campestre grande con escalones de madera, contrahuellas de madera y barandilla de madera
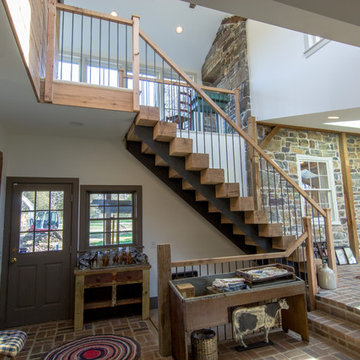
Foto de escalera recta campestre de tamaño medio con escalones de madera, contrahuellas de madera y barandilla de madera
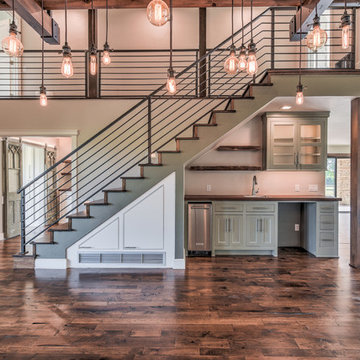
Reed Ewing
Diseño de escalera recta de estilo de casa de campo de tamaño medio con escalones de madera, contrahuellas de madera y barandilla de metal
Diseño de escalera recta de estilo de casa de campo de tamaño medio con escalones de madera, contrahuellas de madera y barandilla de metal
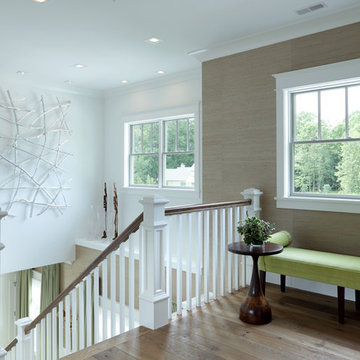
Builder: Homes by True North
Interior Designer: L. Rose Interiors
Photographer: M-Buck Studio
This charming house wraps all of the conveniences of a modern, open concept floor plan inside of a wonderfully detailed modern farmhouse exterior. The front elevation sets the tone with its distinctive twin gable roofline and hipped main level roofline. Large forward facing windows are sheltered by a deep and inviting front porch, which is further detailed by its use of square columns, rafter tails, and old world copper lighting.
Inside the foyer, all of the public spaces for entertaining guests are within eyesight. At the heart of this home is a living room bursting with traditional moldings, columns, and tiled fireplace surround. Opposite and on axis with the custom fireplace, is an expansive open concept kitchen with an island that comfortably seats four. During the spring and summer months, the entertainment capacity of the living room can be expanded out onto the rear patio featuring stone pavers, stone fireplace, and retractable screens for added convenience.
When the day is done, and it’s time to rest, this home provides four separate sleeping quarters. Three of them can be found upstairs, including an office that can easily be converted into an extra bedroom. The master suite is tucked away in its own private wing off the main level stair hall. Lastly, more entertainment space is provided in the form of a lower level complete with a theatre room and exercise space.
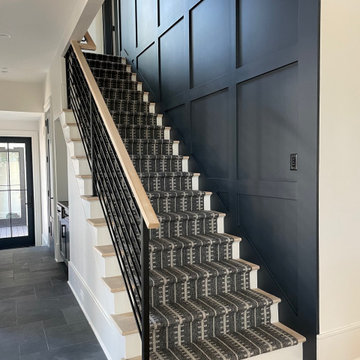
Diseño de escalera recta de estilo de casa de campo grande con escalones enmoquetados, barandilla de varios materiales y panelado
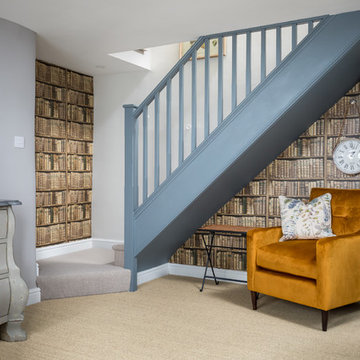
Imagen de escalera recta campestre de tamaño medio con escalones enmoquetados, contrahuellas enmoquetadas y barandilla de madera
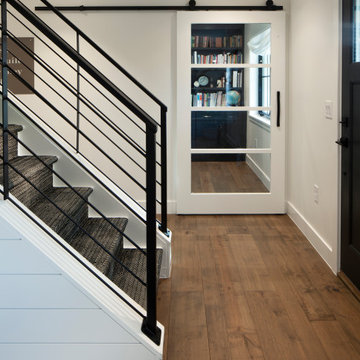
Imagen de escalera recta campestre con escalones enmoquetados, contrahuellas de madera, barandilla de metal y machihembrado
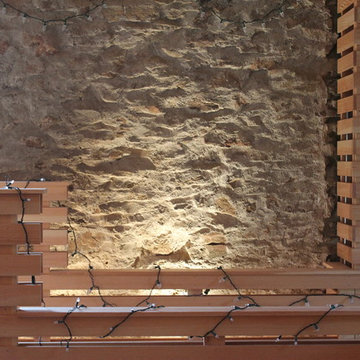
Christopher Pickell, AIA
Imagen de escalera recta de estilo de casa de campo grande con escalones de madera y contrahuellas de madera
Imagen de escalera recta de estilo de casa de campo grande con escalones de madera y contrahuellas de madera
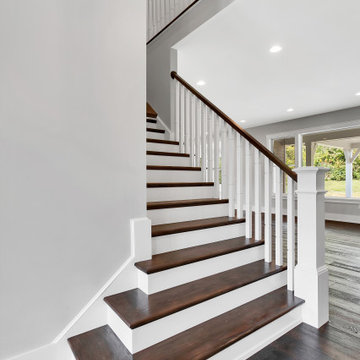
Foyer stairs leading to second floor
Foto de escalera recta campestre grande con escalones de madera, contrahuellas de madera y barandilla de madera
Foto de escalera recta campestre grande con escalones de madera, contrahuellas de madera y barandilla de madera
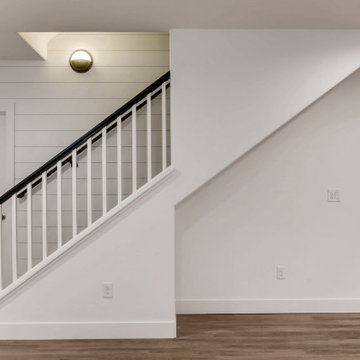
Modern Farmhouse Staircase
Diseño de escalera recta de estilo de casa de campo de tamaño medio con escalones de madera, contrahuellas de madera, barandilla de madera y machihembrado
Diseño de escalera recta de estilo de casa de campo de tamaño medio con escalones de madera, contrahuellas de madera, barandilla de madera y machihembrado
661 fotos de escaleras rectas de estilo de casa de campo
2