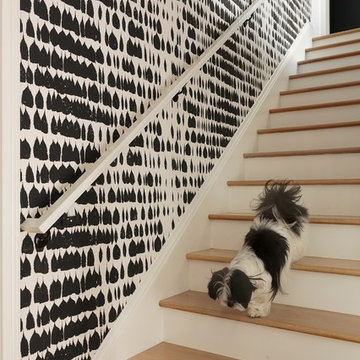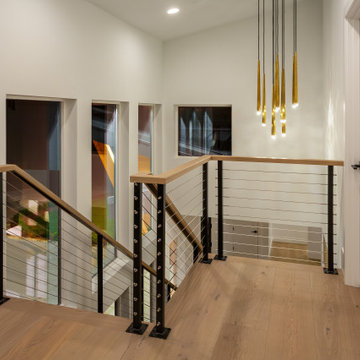19.808 fotos de escaleras rectas con escalones de madera
Filtrar por
Presupuesto
Ordenar por:Popular hoy
141 - 160 de 19.808 fotos
Artículo 1 de 3

Resting upon a 120-acre rural hillside, this 17,500 square-foot residence has unencumbered mountain views to the east, south and west. The exterior design palette for the public side is a more formal Tudor style of architecture, including intricate brick detailing; while the materials for the private side tend toward a more casual mountain-home style of architecture with a natural stone base and hand-cut wood siding.
Primary living spaces and the master bedroom suite, are located on the main level, with guest accommodations on the upper floor of the main house and upper floor of the garage. The interior material palette was carefully chosen to match the stunning collection of antique furniture and artifacts, gathered from around the country. From the elegant kitchen to the cozy screened porch, this residence captures the beauty of the White Mountains and embodies classic New Hampshire living.
Photographer: Joseph St. Pierre
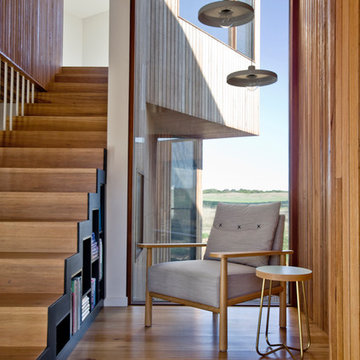
Stair and reading nook. Timber treads, steel stringer and bookshelves under.
Photography: Auhaus Architecture
Imagen de escalera recta contemporánea de tamaño medio con escalones de madera y contrahuellas de madera
Imagen de escalera recta contemporánea de tamaño medio con escalones de madera y contrahuellas de madera
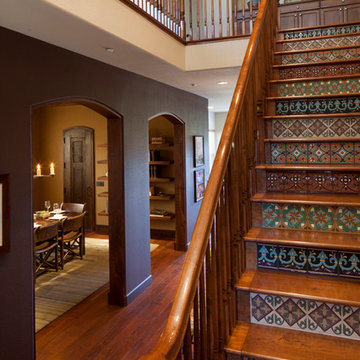
ASID Design Excellence First Place Residential – Best Individual Room (Traditional): This dining room was created by Michael Merrill Design Studio to reflect the client’s desire for having a gracious and warm space based on a Santa Fe aesthetic. We worked closely with her to create the custom staircase she envisioned.
Photos © Paul Dyer Photography
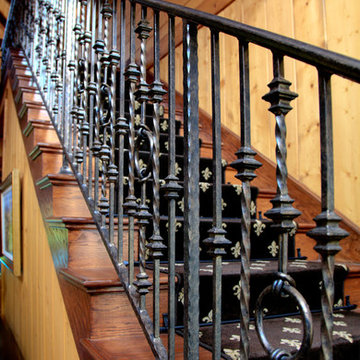
Custom design wrought iron staircase on a horse ranch.
The Multiple Ranch and Mountain Homes are shown in this project catalog: from Camarillo horse ranches to Lake Tahoe ski lodges. Featuring rock walls and fireplaces with decorative wrought iron doors, stained wood trusses and hand scraped beams. Rustic designs give a warm lodge feel to these large ski resort homes and cattle ranches. Pine plank or slate and stone flooring with custom old world wrought iron lighting, leather furniture and handmade, scraped wood dining tables give a warmth to the hard use of these homes, some of which are on working farms and orchards. Antique and new custom upholstery, covered in velvet with deep rich tones and hand knotted rugs in the bedrooms give a softness and warmth so comfortable and livable. In the kitchen, range hoods provide beautiful points of interest, from hammered copper, steel, and wood. Unique stone mosaic, custom painted tile and stone backsplash in the kitchen and baths.
designed by Maraya Interior Design. From their beautiful resort town of Ojai, they serve clients in Montecito, Hope Ranch, Malibu, Westlake and Calabasas, across the tri-county areas of Santa Barbara, Ventura and Los Angeles, south to Hidden Hills- north through Solvang and more.
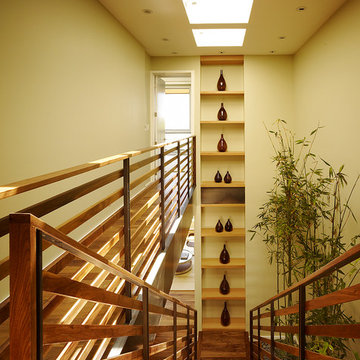
Matthew Millman
Modelo de escalera recta contemporánea con escalones de madera
Modelo de escalera recta contemporánea con escalones de madera
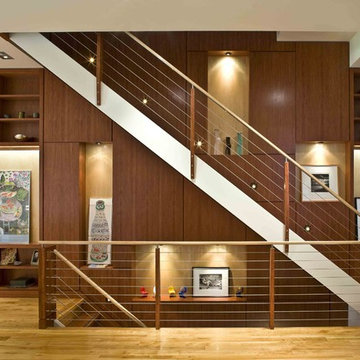
Modelo de escalera recta actual con escalones de madera y barandilla de cable
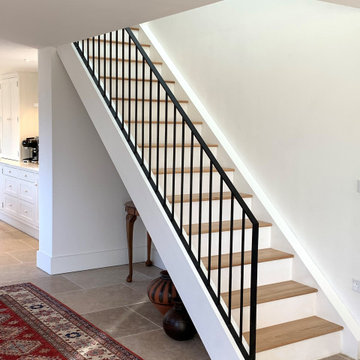
Ejemplo de escalera recta minimalista de tamaño medio con escalones de madera, contrahuellas de madera y barandilla de metal

Imagen de escalera recta actual pequeña con escalones de madera, contrahuellas de madera, barandilla de metal y ladrillo

The custom rift sawn, white oak staircase with the attached perforated screen leads to the second, master suite level. The light flowing in from the dormer windows on the second level filters down through the staircase and the wood screen creating interesting light patterns throughout the day.

L’accent a été mis sur une recherche approfondie de matériaux, afin qu’aucun d’entre eux ne prenne le dessus sur l’autre.
La montée d'escalier est traitée en bois, afin d'adoucir l'ambiance et de contraster avec le mur en béton.
De nombreux rangements ont été dissimulés dans les murs afin de laisser les différentes zones dégagées et épurées
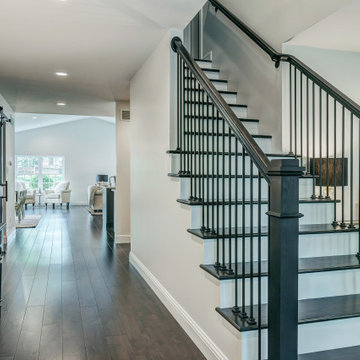
Foto de escalera recta clásica grande con escalones de madera, contrahuellas de madera pintada y barandilla de varios materiales
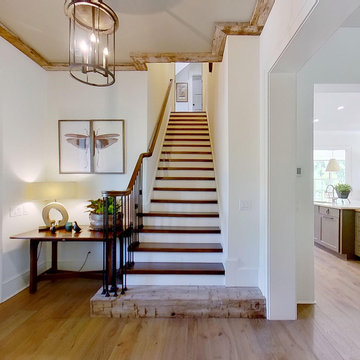
Foyer features a stunning antique wood beam as the bottom stair tread, milled from a cotton mill in South Carolina. Stair treads are made with extra thick wood. Exposed wood moldings outline the ceiling and complete the feel of calmness when entering the foyer.
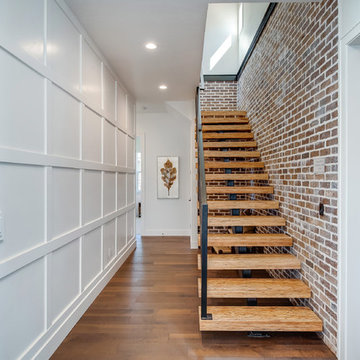
Diseño de escalera recta clásica renovada de tamaño medio sin contrahuella con escalones de madera y barandilla de metal
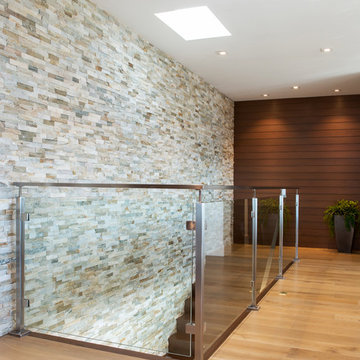
Diseño de escalera recta minimalista de tamaño medio con escalones de madera, contrahuellas de madera y barandilla de vidrio
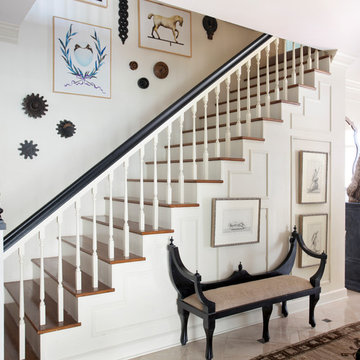
Diseño de escalera recta clásica con escalones de madera, barandilla de madera y contrahuellas de madera pintada
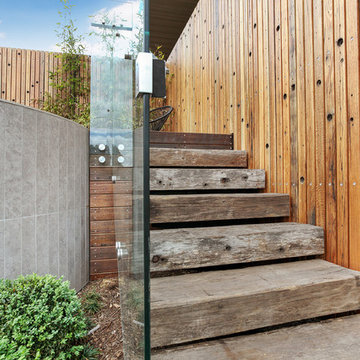
Rachel McDonald
Foto de escalera recta actual pequeña con escalones de madera, contrahuellas de madera y barandilla de vidrio
Foto de escalera recta actual pequeña con escalones de madera, contrahuellas de madera y barandilla de vidrio
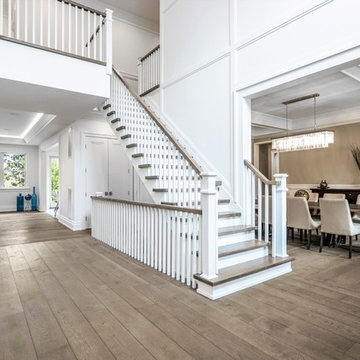
Ejemplo de escalera recta tradicional de tamaño medio con escalones de madera, contrahuellas de madera pintada y barandilla de madera
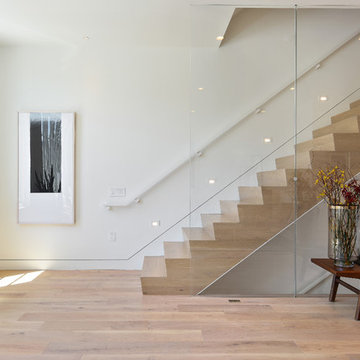
Open Homes Photography
Modelo de escalera recta contemporánea con escalones de madera, contrahuellas de madera y barandilla de vidrio
Modelo de escalera recta contemporánea con escalones de madera, contrahuellas de madera y barandilla de vidrio
19.808 fotos de escaleras rectas con escalones de madera
8
