19.808 fotos de escaleras rectas con escalones de madera
Filtrar por
Presupuesto
Ordenar por:Popular hoy
121 - 140 de 19.808 fotos
Artículo 1 de 3
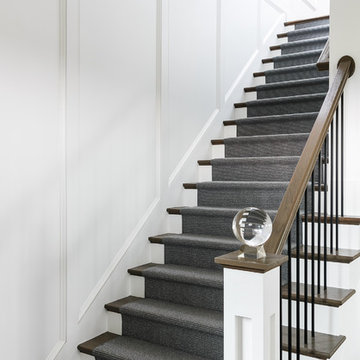
Modelo de escalera recta tradicional renovada grande con escalones de madera y contrahuellas de madera pintada
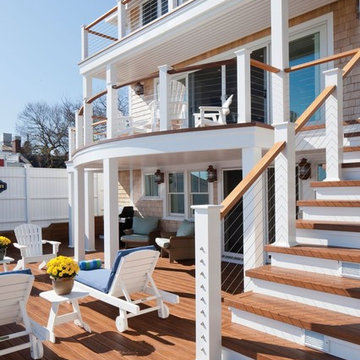
Ejemplo de escalera recta contemporánea de tamaño medio con escalones de madera, contrahuellas de madera pintada y barandilla de cable
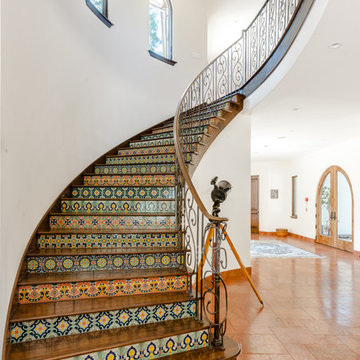
Foto de escalera recta mediterránea grande con escalones de madera y contrahuellas con baldosas y/o azulejos
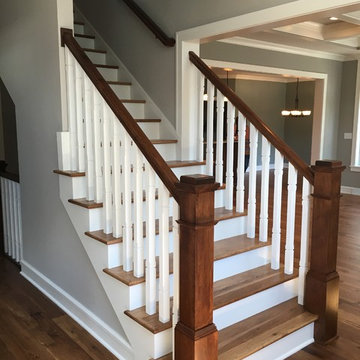
Ejemplo de escalera recta de estilo americano de tamaño medio con escalones de madera y contrahuellas de madera pintada
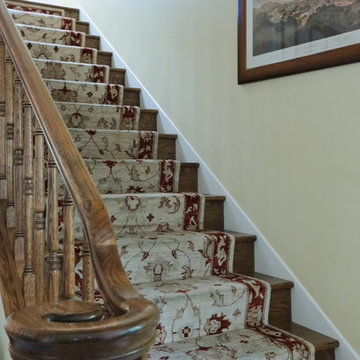
Modelo de escalera recta tradicional de tamaño medio con escalones de madera, contrahuellas de madera y barandilla de madera
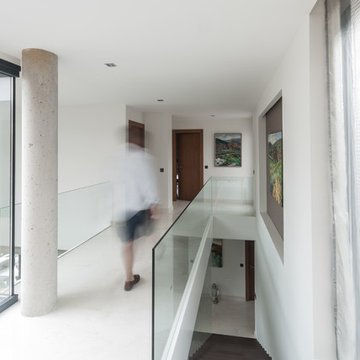
Fotografías de Francisco Rojo
Foto de escalera recta contemporánea de tamaño medio con escalones de madera
Foto de escalera recta contemporánea de tamaño medio con escalones de madera
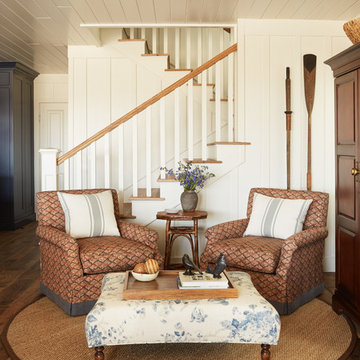
Modelo de escalera recta de tamaño medio con escalones de madera y contrahuellas de madera
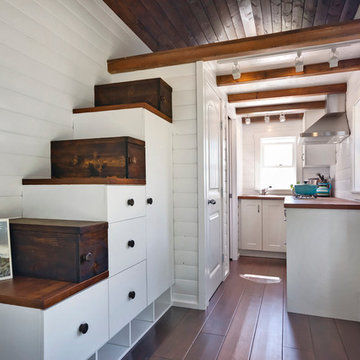
James Alfred Photography
Diseño de escalera recta costera pequeña con escalones de madera y contrahuellas de madera
Diseño de escalera recta costera pequeña con escalones de madera y contrahuellas de madera
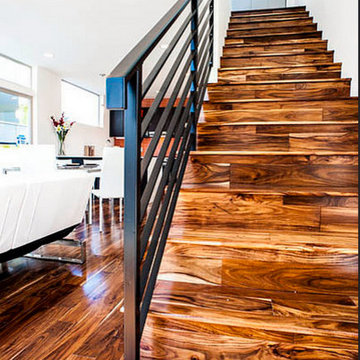
Natural Acacia, from the Old World Chisel Collection by Heritage Woodcraft, features premium wide-plank (4-3/4”) engineered flooring with an Acacia veneer and a uniquely distressed look making no two planks exactly alike. This species is sourced from Southeast Asia. The wide range of natural colors with golden variations and the distressed surface accentuates the floor design which will give a natural warm look and feel for your home. Its hand carved bevel design offers a distinctive appearance that makes each plank stand out. Timeless styles are developed by the mixing of these historic techniques with modern shapes and wood species.
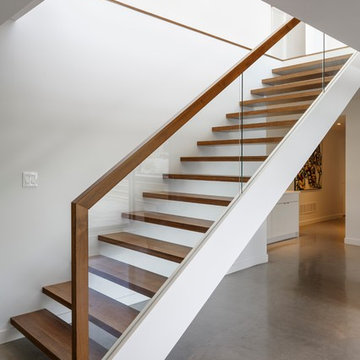
Architect: Christopher Simmonds Architect
Imagen de escalera recta contemporánea de tamaño medio sin contrahuella con escalones de madera
Imagen de escalera recta contemporánea de tamaño medio sin contrahuella con escalones de madera
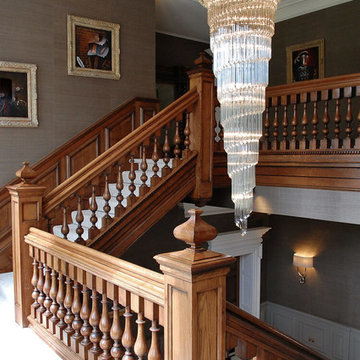
This house was a big renovation project from an almost derelict building. We were asked to create this large oak Georgian inspired staircase and entrance hall. The brief was to create a staircase and hall with the architectural joinery details such as the doors,architraves, surrounds, panelling and staircase were to look like original elements of this country house.
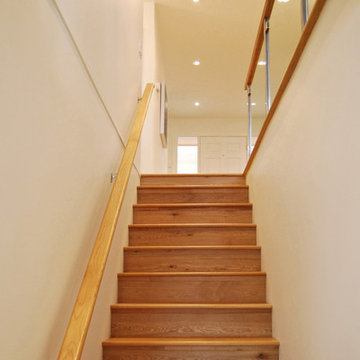
Photos by Ana Sandrin
Diseño de escalera recta contemporánea pequeña con escalones de madera y contrahuellas de madera
Diseño de escalera recta contemporánea pequeña con escalones de madera y contrahuellas de madera
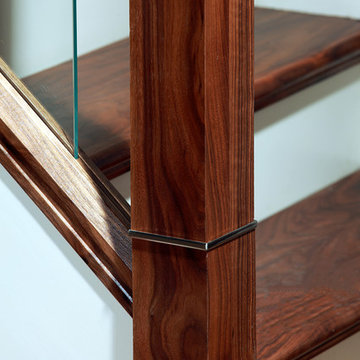
Style: Modern, Glass
Features: metal newel post connector.
After photo
Style: Modern, Glass
Features: adds brightness to the house and gives the sensation of freedom.
The change and the transition from the old and outdated staircase was amazing. The glass panels from our Urbana collection were the right choice to replace the painted spindles.
Stair parts used:
*From the Urbana collection: rake glass panels, base rail and handrails, newel post caps, newel base connector, and a bolt cover.
*From the square collection: Square newel post
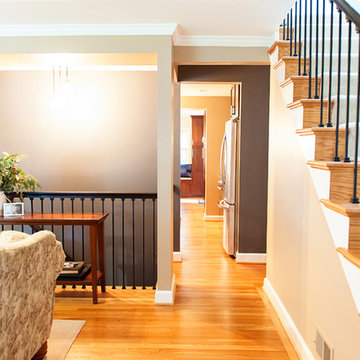
Rashmi Pappu Photography
Foto de escalera recta tradicional renovada grande con escalones de madera y contrahuellas de madera
Foto de escalera recta tradicional renovada grande con escalones de madera y contrahuellas de madera
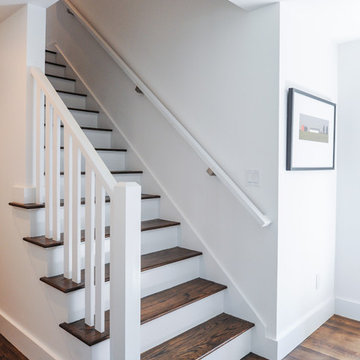
Modelo de escalera recta tradicional renovada con escalones de madera y contrahuellas de madera pintada
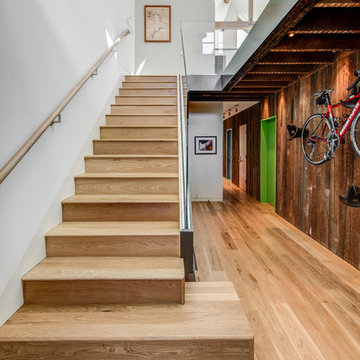
Treve Johnson
Diseño de escalera recta actual con escalones de madera y contrahuellas de madera
Diseño de escalera recta actual con escalones de madera y contrahuellas de madera
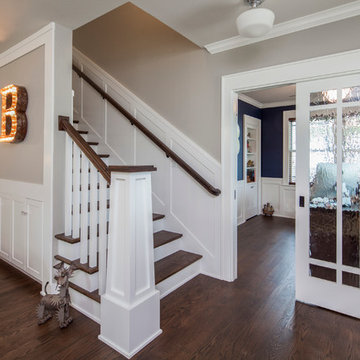
The new design expanded the footprint of the home to 1,271 square feet for the first level and 1,156 for the new second level. A new entry with a quarter turn stair leads you into the original living space. The old guest bedroom that was once accessed through the dining room is now connected to the front living space by pocket doors. The new open concept creates a continuous flow from the living space through the dining into the kitchen.
Photo by Tre Dunham
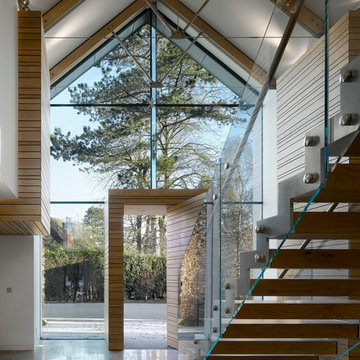
Daniel Hopkinson
Foto de escalera recta contemporánea grande sin contrahuella con escalones de madera
Foto de escalera recta contemporánea grande sin contrahuella con escalones de madera
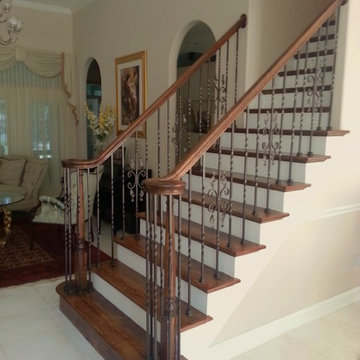
This is an after photo of the staircase. The pattern of the wrought iron balusters is unique, stylish, and adds elegance to the home.
Ejemplo de escalera recta tradicional de tamaño medio con escalones de madera, contrahuellas de madera pintada y barandilla de metal
Ejemplo de escalera recta tradicional de tamaño medio con escalones de madera, contrahuellas de madera pintada y barandilla de metal

Resting upon a 120-acre rural hillside, this 17,500 square-foot residence has unencumbered mountain views to the east, south and west. The exterior design palette for the public side is a more formal Tudor style of architecture, including intricate brick detailing; while the materials for the private side tend toward a more casual mountain-home style of architecture with a natural stone base and hand-cut wood siding.
Primary living spaces and the master bedroom suite, are located on the main level, with guest accommodations on the upper floor of the main house and upper floor of the garage. The interior material palette was carefully chosen to match the stunning collection of antique furniture and artifacts, gathered from around the country. From the elegant kitchen to the cozy screened porch, this residence captures the beauty of the White Mountains and embodies classic New Hampshire living.
Photographer: Joseph St. Pierre
19.808 fotos de escaleras rectas con escalones de madera
7