2.400 fotos de escaleras rectas con contrahuellas enmoquetadas
Filtrar por
Presupuesto
Ordenar por:Popular hoy
81 - 100 de 2400 fotos
Artículo 1 de 3
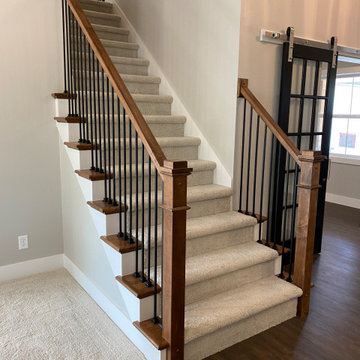
Foto de escalera recta de tamaño medio con escalones enmoquetados, contrahuellas enmoquetadas y barandilla de metal
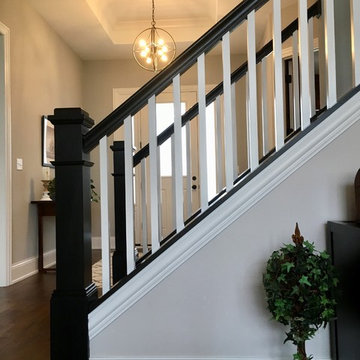
The staircase features an interesting mix of dark stained posts & railings with simple square painted balusters and more decorative painted wood apron and base board.
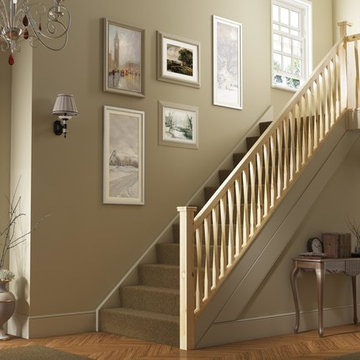
Are you looking to refresh and renovate your staircase? Here at Blueprint Joinery, we might have the solution to your problem.
For those of you that are looking for something subtle, yet classy and tasteful, but with a little twist then you’re in the right place.
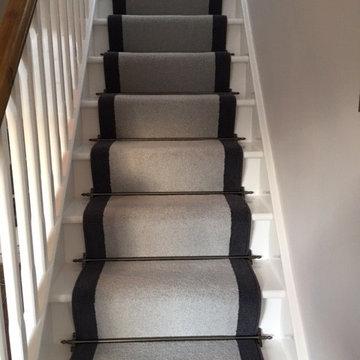
Foto de escalera recta clásica con escalones enmoquetados y contrahuellas enmoquetadas
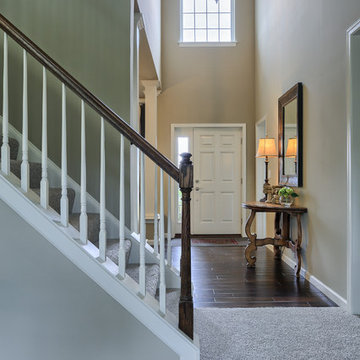
Don’t stare at that closed door too long… you’ll miss the window opening! The staircase and two story entry of the Davenport model at 2701 Box Elder Court, Harrisburg at Autumn Oaks.
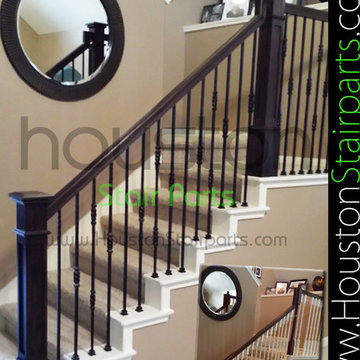
HSP
Imagen de escalera recta clásica grande con escalones enmoquetados y contrahuellas enmoquetadas
Imagen de escalera recta clásica grande con escalones enmoquetados y contrahuellas enmoquetadas
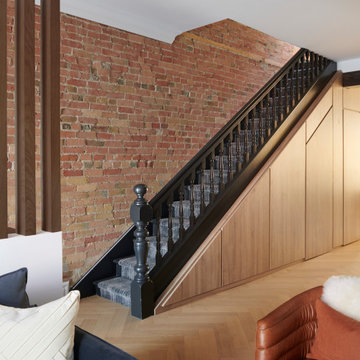
Imagen de escalera recta contemporánea pequeña con escalones enmoquetados, contrahuellas enmoquetadas, barandilla de madera y ladrillo
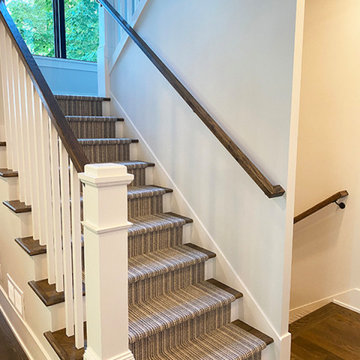
Mainfloor: Staircase leading upstairs to second floor.
Foto de escalera recta campestre con escalones enmoquetados, contrahuellas enmoquetadas y barandilla de madera
Foto de escalera recta campestre con escalones enmoquetados, contrahuellas enmoquetadas y barandilla de madera
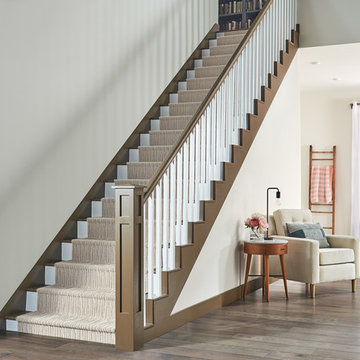
Chase Briarwood Cambridge
Imagen de escalera recta marinera con escalones enmoquetados, contrahuellas enmoquetadas y barandilla de madera
Imagen de escalera recta marinera con escalones enmoquetados, contrahuellas enmoquetadas y barandilla de madera
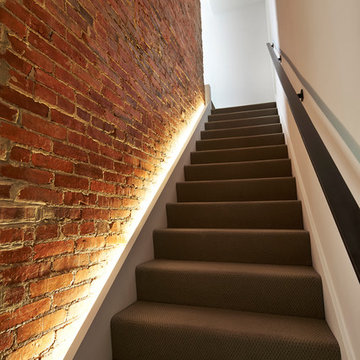
Diseño de escalera recta moderna de tamaño medio con escalones enmoquetados, contrahuellas enmoquetadas y barandilla de metal
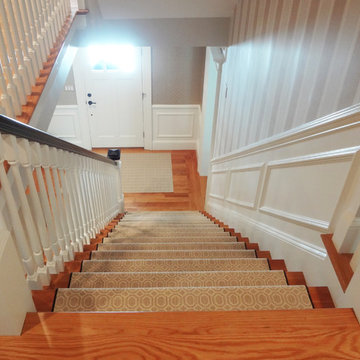
Custom Beige & White Stair Runner by K. Powers & Company
Diseño de escalera recta tradicional renovada grande con escalones enmoquetados y contrahuellas enmoquetadas
Diseño de escalera recta tradicional renovada grande con escalones enmoquetados y contrahuellas enmoquetadas
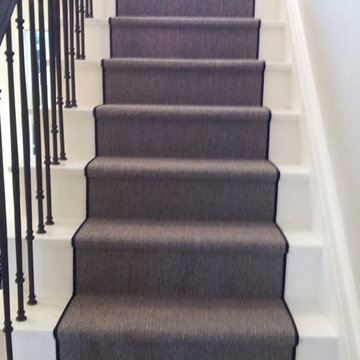
Ejemplo de escalera recta bohemia de tamaño medio con escalones enmoquetados y contrahuellas enmoquetadas
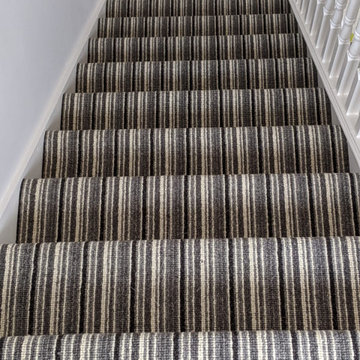
Kingsmead Carpets Stripe in the Kaleidoscope design.
Fitted in Hertford on the stairs and hallway...Looking rather fine.
Image 1/3
Imagen de escalera recta actual de tamaño medio con escalones enmoquetados, contrahuellas enmoquetadas y barandilla de madera
Imagen de escalera recta actual de tamaño medio con escalones enmoquetados, contrahuellas enmoquetadas y barandilla de madera
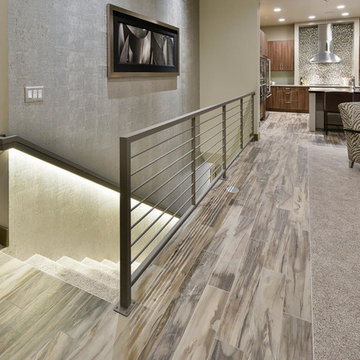
Modelo de escalera recta contemporánea de tamaño medio con escalones enmoquetados, contrahuellas enmoquetadas y barandilla de metal
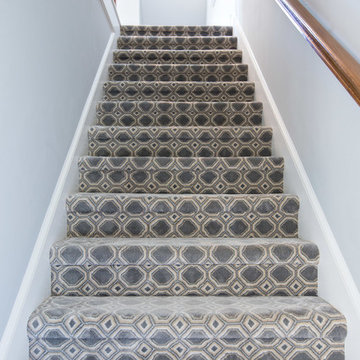
SHANNON LAZIC
Modelo de escalera recta tradicional renovada de tamaño medio con escalones enmoquetados y contrahuellas enmoquetadas
Modelo de escalera recta tradicional renovada de tamaño medio con escalones enmoquetados y contrahuellas enmoquetadas
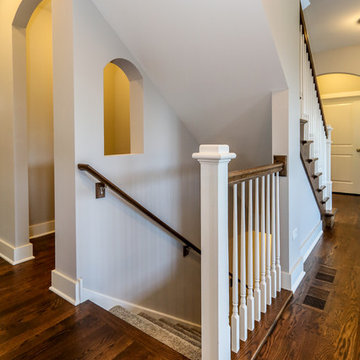
DJK Custom Homes
Imagen de escalera recta de estilo americano grande con escalones enmoquetados y contrahuellas enmoquetadas
Imagen de escalera recta de estilo americano grande con escalones enmoquetados y contrahuellas enmoquetadas
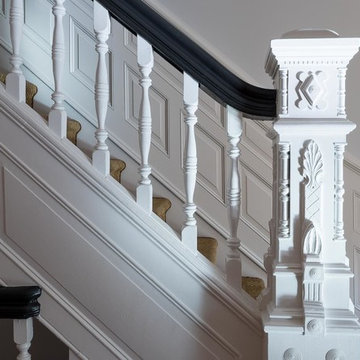
Ejemplo de escalera recta clásica renovada con escalones enmoquetados y contrahuellas enmoquetadas
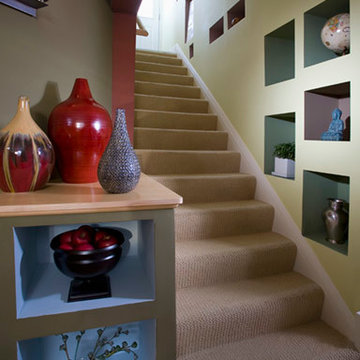
With the pending arrival of a beautiful baby girl, the homeowners of this 1928 Minneapolis Tudor wanted a basement that was conducive to a young child, but would still allow a place for family to gather and the occasional house guest. The original basement was typical; cold, lacking natural light with tiny, uncomfortably confined rooms and that “unique” basement smell. The goal was to reverse all of the ill effects of a rarely unappreciated space while increasing the performance of the older home.
The frigid temperatures and wet, mildew odor was remedied by demolishing the entire slab floor and excavating to gain an extra six inches in ceiling height. It also allowed us to insulate to R-15, moisture proof under the new slab, install a drain tile and sump pump. Within the concrete slab is a hydronic, in-floor radiant heating system which further helps to add comfort to the space. Lastly, we also sprayed a closed-cell, expanding urethane foam on the inside of the foundation walls all the way to the first floor.
To help bring more light down to the basement, we started by opening up the staircase on both sides. A curved wall bends light into the lower level while a countertop and cubbies below provide storage space for odds and ends. On the opposite wall, creatively placed cubbies provide places for paintings, ceramics and plants. We also removed the tiny 18” x 34” window on the south wall and installed a full-sized, high-efficiency, triple pane Pella egress window. To let lots of natural light into the window, we expanded the size of the cedar-lined egress well and included a built-in planter at the base to help bring life into an otherwise empty cavity.
Small, unspecified spaces that became storage areas now have purpose. The areas are defined, yet open. Upon descending down the stairs, one is greeted by a large living room with curved walls, custom design media center, built-in daybed and bookshelves. Use of paint was important in the design. Naturally in older homes basements are going to have exposed beams, soffits and a whole gambit of nooks and crannies. Instead of disguising them, we played them up, which created a layer effect with the color. The color also adds a touch of playfulness which anyone, regardless of age, can enjoy.
We scavenged the client’s garage and discovered that the previous homeowner kept the old, full-view glass front entry door in the garage. We re-installed the original glass knob and attached the door to sliding barn door hardware which was attached to the main structural beam of the lower level. On the other side of the door was the homeowners’ combined office and small fitness area. The office floor is a blend of thin strips of different colored cork. A built-in storage cabinet sits across from a site-built desk which forms to the curve of the dividing wall. A small, square hole in the curved wall provides a view to see who is coming down the stairs. Opposite of the office area and directly at the base of the stairs is a place for the homeowner’s treadmill.
Hidden is the mechanical room, which is home to many green and energy efficient products. The washing machine is a low-water consumption unit while the dryer requires less energy to operate than most standard units. Both sit atop a checkerboard pattern of different colored VCT tiles. We also replaced the aging boiler, which only heated the first and second level, with a 95% efficient heat source for the entire house—including the basement.
Behind the curved wall, the bathroom is conveniently located. A large, custom built no-formaldehyde added vanity supports the slab of remnant granite countertop. A piece of eco-resin wall panel, embedded with organic material, contains water in the shower and blends beautifully with the updated colors. Tucked under the stairs, we installed a dual-flush, low-water consumption toilet.
Through creative space planning, we packed a lot of into a rather small space. As a result, we have three very happy homeowners who are enjoying their light, clean and safe lower level of their home—however, they’ve been hard pressed to think of it as a “basement”.
highlights
Moisture management system
Insulated slab
Hydronic in-floor heat
Formaldehyde free cabinetry
MN-made custom cabinets
Ultra-low VOC paints
Wool carpet
Dual-flush toilet
Cork floor
No recessed lights
Cedar egress window well with planter
Re-used door
Eco-resin
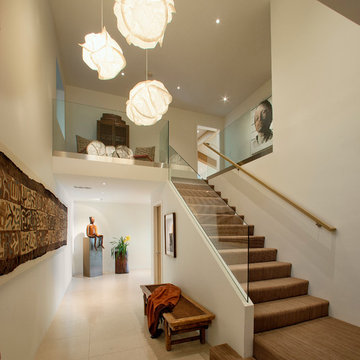
Photo Credit: Jim Bartsch
Imagen de escalera recta actual con escalones enmoquetados y contrahuellas enmoquetadas
Imagen de escalera recta actual con escalones enmoquetados y contrahuellas enmoquetadas
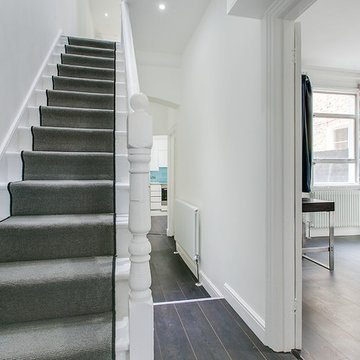
London Fulham House redesign and renovation. Darkwood flooring with skylight. White staircase with grey wool carpeting. Brand new radiators throughout the whole property and LED lighting. This total 6 bedroom 3 bathroom renovation was just £42,000 including materials.
2.400 fotos de escaleras rectas con contrahuellas enmoquetadas
5