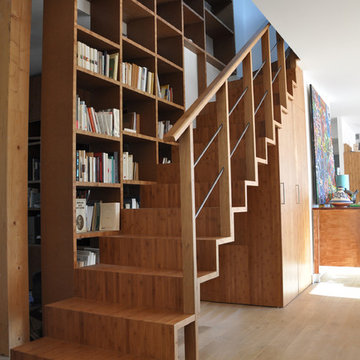10.046 fotos de escaleras rectas con contrahuellas de madera
Filtrar por
Presupuesto
Ordenar por:Popular hoy
21 - 40 de 10.046 fotos
Artículo 1 de 3
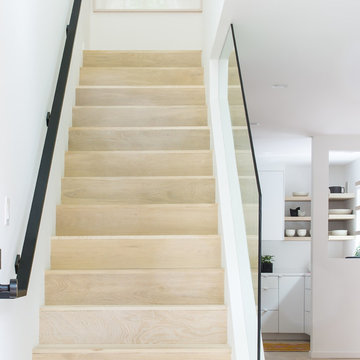
Suzanna Scott Photography
Diseño de escalera recta minimalista de tamaño medio con escalones de madera, contrahuellas de madera y barandilla de metal
Diseño de escalera recta minimalista de tamaño medio con escalones de madera, contrahuellas de madera y barandilla de metal
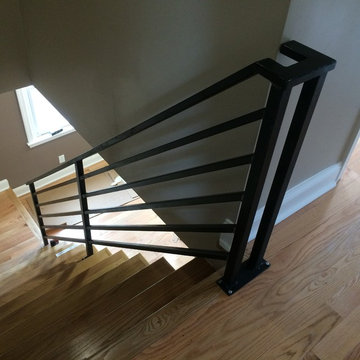
Delaware County's Highly Specialized Wrought Iron Design Experts
Amanda Adams
21 Nealy Blvd., Suite 2101
Trainer, PA 19061
Diseño de escalera recta contemporánea de tamaño medio con escalones de madera, contrahuellas de madera y barandilla de metal
Diseño de escalera recta contemporánea de tamaño medio con escalones de madera, contrahuellas de madera y barandilla de metal
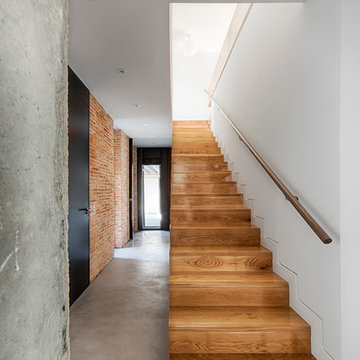
Vivienda unifamiliar en Pozuelo _ Desarrollo integral de obra _ Proyecto: L2G arquitectos
Ejemplo de escalera recta urbana de tamaño medio con escalones de madera y contrahuellas de madera
Ejemplo de escalera recta urbana de tamaño medio con escalones de madera y contrahuellas de madera
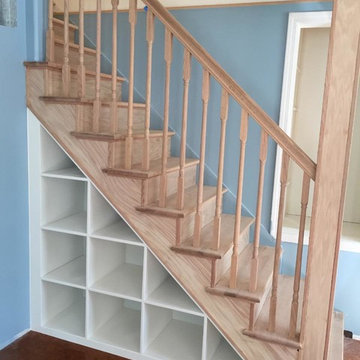
TANGERINEdesign
Diseño de escalera recta tradicional renovada de tamaño medio con escalones de madera y contrahuellas de madera
Diseño de escalera recta tradicional renovada de tamaño medio con escalones de madera y contrahuellas de madera
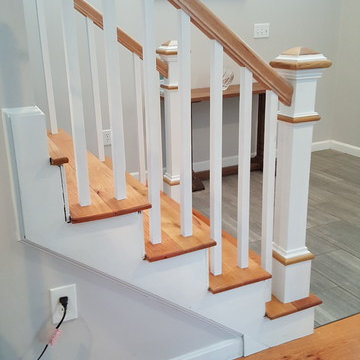
Staircase was already there, we just created custom posts to match existing staircase and to meet code. Instead of just slapping in some standard posts, we customized these to really go well in the space.
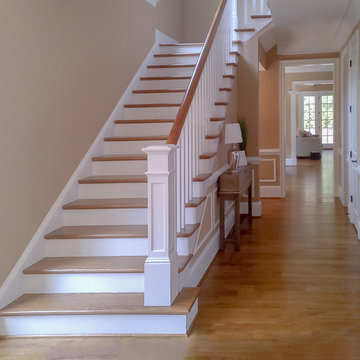
This multistory stair definitely embraces nature and simplicity; we had the opportunity to design, build and install these rectangular wood treads, newels, balusters and handrails system, to help create beautiful horizontal lines for a more natural open flow throughout the home.CSC 1976-2020 © Century Stair Company ® All rights reserved.
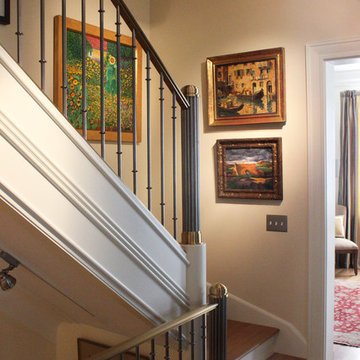
Ejemplo de escalera recta clásica de tamaño medio con escalones de madera y contrahuellas de madera
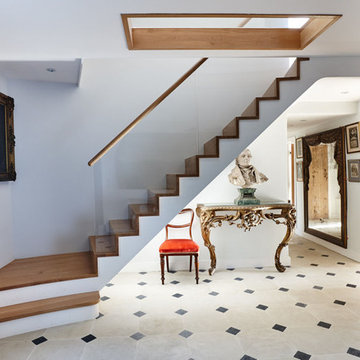
Bisca's brief was to design a staircase in a converted Victorian Folly from ground to first and first to second floors.
Our solution was A slim structure of steel with continuous treads & risers of kiln dried of oak zigzagging up from ground to first with feature tread turning into the entrance lobby.
A circular section oak handrail runs continuously from ground to second floors and sits cleanly on top of the clear glass balustrade. Bisca also designed, manufactured and installed a glass wall, glass floor and roof light in this property.
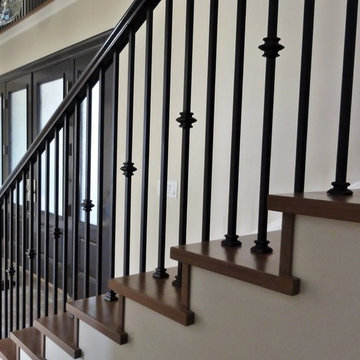
The sky's the limit when creating a custom Wrought Iron Railing. Iron is such a versitile material, we can create almost any design you can imagine!
Our Wrought Iron Railings are custom designed and fabricated to fit the space in which it was intended. All metal components are welded together to create a structuraly solid railing you can enjoy for a lifetime!
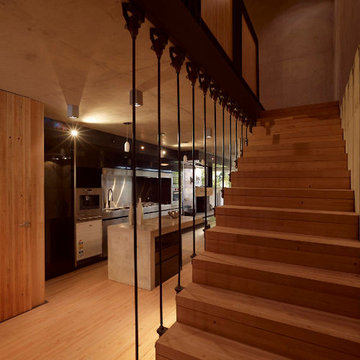
Diseño de escalera recta actual con escalones de madera, contrahuellas de madera y barandilla de metal
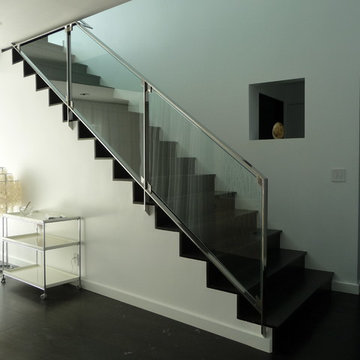
Stainless Steel Glass Rail Sherman Oaks
Foto de escalera recta contemporánea con escalones de madera y contrahuellas de madera
Foto de escalera recta contemporánea con escalones de madera y contrahuellas de madera
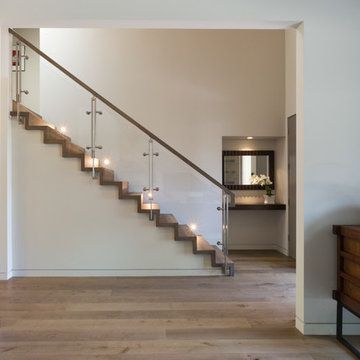
David Duncan Livingston
Diseño de escalera recta contemporánea con escalones de madera y contrahuellas de madera
Diseño de escalera recta contemporánea con escalones de madera y contrahuellas de madera
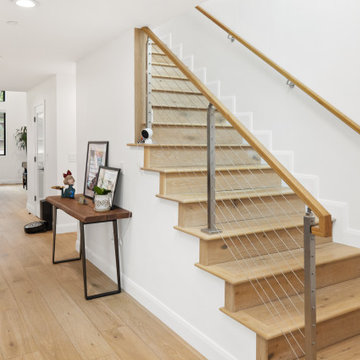
Ejemplo de escalera recta minimalista grande con escalones de metal, contrahuellas de madera y barandilla de madera

The Ross Peak Steel Stringer Stair and Railing is full of functionality and flair. Steel stringers paired with waterfall style white oak treads, with a continuous grain pattern for a seamless design. A shadow reveal lined with LED lighting follows the stairs up, illuminating the Blue Burned Fir wall. The railing is made of stainless steel posts and continuous stainless steel rod balusters. The hand railing is covered in a high quality leather and hand stitched, tying the contrasting industrial steel with the softness of the wood for a finished look. Below the stairs is the Illuminated Stair Wine Closet, that’s extenuated by stair design and carries the lighting into the space.
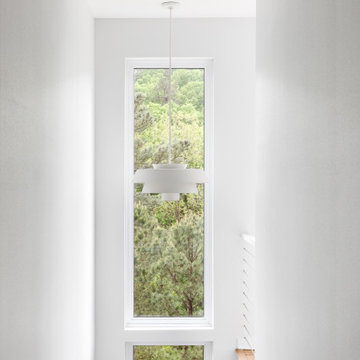
Imagen de escalera recta contemporánea con escalones de madera, contrahuellas de madera y barandilla de madera
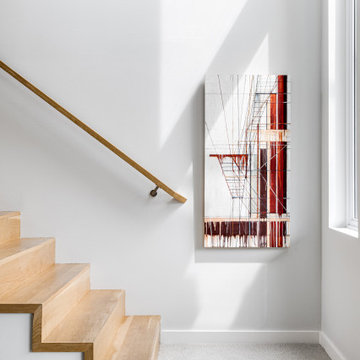
Modelo de escalera recta actual con escalones de madera, contrahuellas de madera y barandilla de madera
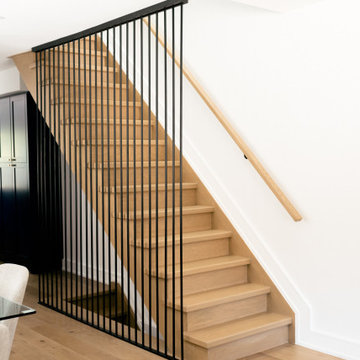
Foto de escalera recta contemporánea con escalones de madera, contrahuellas de madera y barandilla de metal

The custom rift sawn, white oak staircase with the attached perforated screen leads to the second, master suite level. The light flowing in from the dormer windows on the second level filters down through the staircase and the wood screen creating interesting light patterns throughout the day.

This beautiful French Provincial home is set on 10 acres, nestled perfectly in the oak trees. The original home was built in 1974 and had two large additions added; a great room in 1990 and a main floor master suite in 2001. This was my dream project: a full gut renovation of the entire 4,300 square foot home! I contracted the project myself, and we finished the interior remodel in just six months. The exterior received complete attention as well. The 1970s mottled brown brick went white to completely transform the look from dated to classic French. Inside, walls were removed and doorways widened to create an open floor plan that functions so well for everyday living as well as entertaining. The white walls and white trim make everything new, fresh and bright. It is so rewarding to see something old transformed into something new, more beautiful and more functional.
10.046 fotos de escaleras rectas con contrahuellas de madera
2
