10.046 fotos de escaleras rectas con contrahuellas de madera
Filtrar por
Presupuesto
Ordenar por:Popular hoy
161 - 180 de 10.046 fotos
Artículo 1 de 3
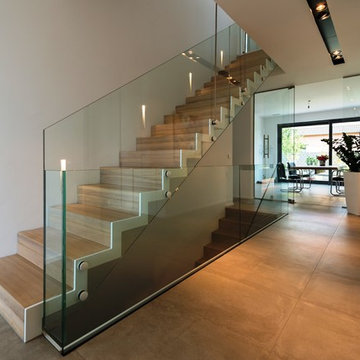
Faltwerktreppe Eiche weiß geölt mit Glasgeländer und Glasbrüstung
Foto de escalera recta contemporánea grande con escalones de madera y contrahuellas de madera
Foto de escalera recta contemporánea grande con escalones de madera y contrahuellas de madera
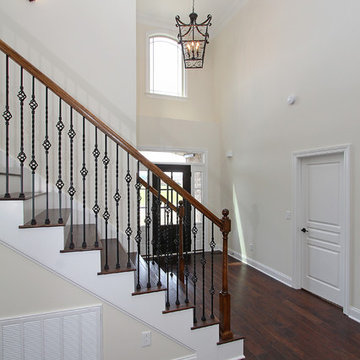
Davis Real Estate Photography
Modelo de escalera recta tradicional renovada de tamaño medio con escalones de madera, contrahuellas de madera y barandilla de metal
Modelo de escalera recta tradicional renovada de tamaño medio con escalones de madera, contrahuellas de madera y barandilla de metal
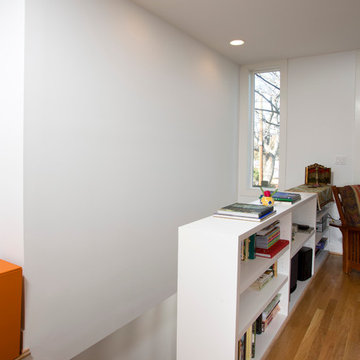
Greg Hadley
Foto de escalera recta contemporánea de tamaño medio con escalones de madera y contrahuellas de madera
Foto de escalera recta contemporánea de tamaño medio con escalones de madera y contrahuellas de madera
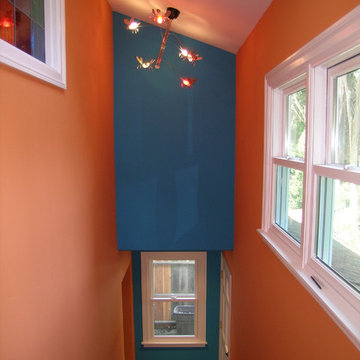
Blue orange and white enliven the narrow stair. Large windows let in light - a colorful multi-paned window transfers that light into the small office that shares a wall.
A playful light fixture by Tech Lighting lights up the space with "Bugs"
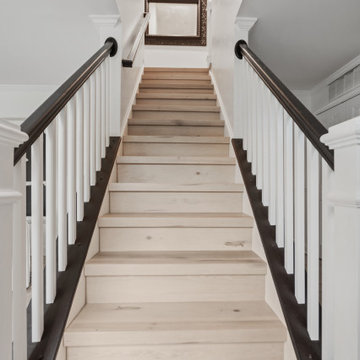
Warm, light, and inviting with characteristic knot vinyl floors that bring a touch of wabi-sabi to every room. This rustic maple style is ideal for Japanese and Scandinavian-inspired spaces. With the Modin Collection, we have raised the bar on luxury vinyl plank. The result is a new standard in resilient flooring. Modin offers true embossed in register texture, a low sheen level, a rigid SPC core, an industry-leading wear layer, and so much more.

Diseño de escalera recta actual de tamaño medio con escalones de madera, contrahuellas de madera, barandilla de metal y ladrillo

Ejemplo de escalera recta rústica con escalones de madera, contrahuellas de madera, barandilla de madera y machihembrado
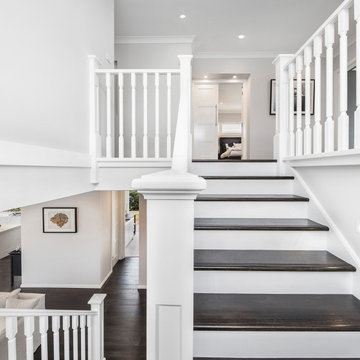
Ejemplo de escalera recta tradicional de tamaño medio con escalones de madera, contrahuellas de madera y barandilla de madera
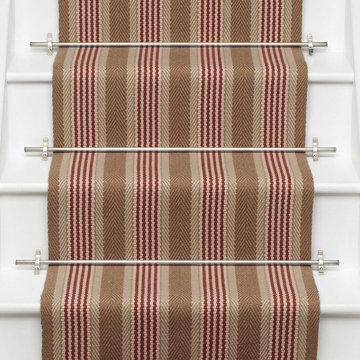
Roger Oates Sudbury Brick stair runner carpet fitted to white painted staircase with Chrome stair rods.
Foto de escalera recta tradicional de tamaño medio con escalones de madera, contrahuellas de madera y barandilla de madera
Foto de escalera recta tradicional de tamaño medio con escalones de madera, contrahuellas de madera y barandilla de madera
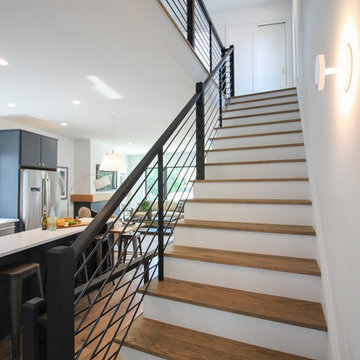
Tradition Homes, voted Best Builder in 2013, allowed us to bring their vision to life in this gorgeous and authentic modern home in the heart of Arlington; Century Stair went beyond aesthetics by using durable materials and applying excellent craft and precision throughout the design, build and installation process. This iron & wood post-to-post staircase contains the following parts: satin black (5/8" radius) tubular balusters, ebony-stained (Duraseal), 3 1/2 x 3 1/2" square oak newels with chamfered tops, poplar stringers, 1" square/contemporary oak treads, and ebony-stained custom hand rails. CSC 1976-2020 © Century Stair Company. ® All rights reserved.
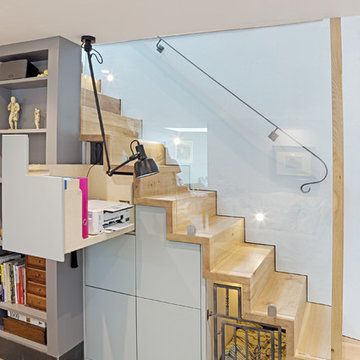
Modelo de escalera recta de estilo de casa de campo con escalones de madera, contrahuellas de madera y barandilla de vidrio
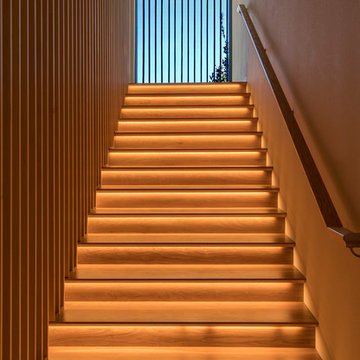
Gregory Dean Photography
Modelo de escalera recta contemporánea grande con escalones de madera, barandilla de madera y contrahuellas de madera
Modelo de escalera recta contemporánea grande con escalones de madera, barandilla de madera y contrahuellas de madera

This family of 5 was quickly out-growing their 1,220sf ranch home on a beautiful corner lot. Rather than adding a 2nd floor, the decision was made to extend the existing ranch plan into the back yard, adding a new 2-car garage below the new space - for a new total of 2,520sf. With a previous addition of a 1-car garage and a small kitchen removed, a large addition was added for Master Bedroom Suite, a 4th bedroom, hall bath, and a completely remodeled living, dining and new Kitchen, open to large new Family Room. The new lower level includes the new Garage and Mudroom. The existing fireplace and chimney remain - with beautifully exposed brick. The homeowners love contemporary design, and finished the home with a gorgeous mix of color, pattern and materials.
The project was completed in 2011. Unfortunately, 2 years later, they suffered a massive house fire. The house was then rebuilt again, using the same plans and finishes as the original build, adding only a secondary laundry closet on the main level.
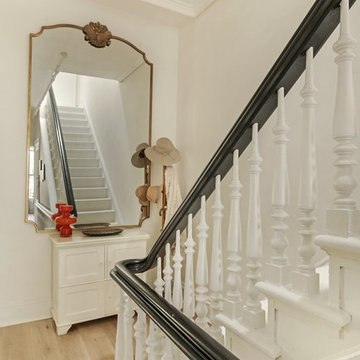
Allyson Lubow
Imagen de escalera recta clásica grande con escalones de madera, contrahuellas de madera y barandilla de madera
Imagen de escalera recta clásica grande con escalones de madera, contrahuellas de madera y barandilla de madera
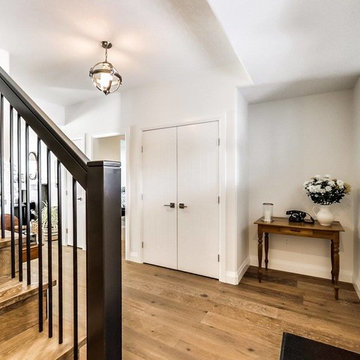
Home Builder Vleeming Construction
Imagen de escalera recta de estilo americano de tamaño medio con escalones de madera, contrahuellas de madera y barandilla de metal
Imagen de escalera recta de estilo americano de tamaño medio con escalones de madera, contrahuellas de madera y barandilla de metal
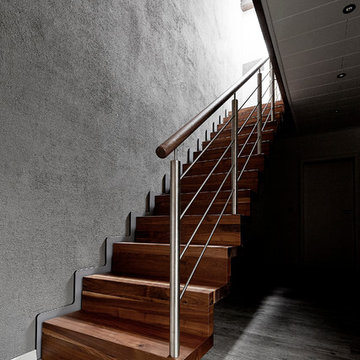
Hokon / Masukowitz
Ejemplo de escalera recta contemporánea de tamaño medio con escalones de madera y contrahuellas de madera
Ejemplo de escalera recta contemporánea de tamaño medio con escalones de madera y contrahuellas de madera
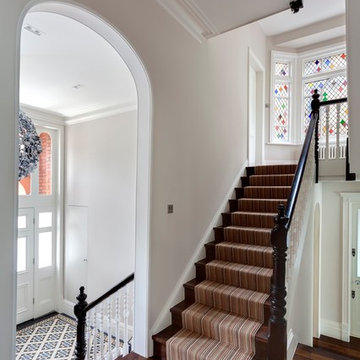
One of the real joys of this project was the restoration and refurbishment of the original staircase after many decades of subdivision.
This leads from the double-height entrance hall (with new mosaic flooring to match the original) to the top of the house, past a beautiful new stained glass window by Aldo Diana.
Photography: Bruce Hemming
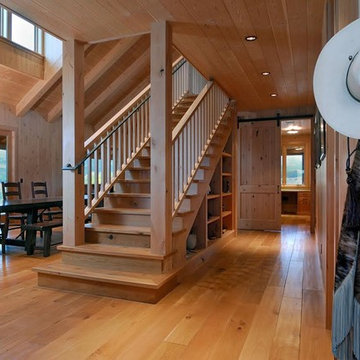
Ejemplo de escalera recta rústica con escalones de madera, contrahuellas de madera y barandilla de madera
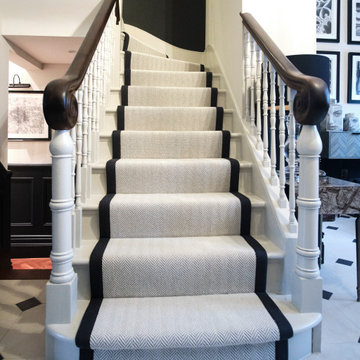
These gorgeous stairs have been treated to one of our bespoke flatweave herringbone runners, featuring Crucial Trading's timeless Alpine, finished with a black linen taped edge.
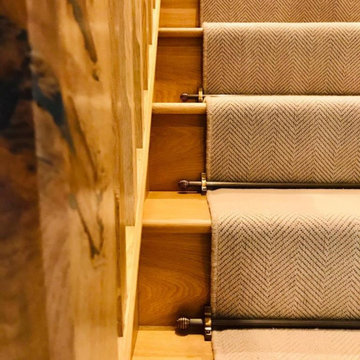
Herringbone flatweave stair runner with antique brass stair rods on a beautiful rustic oak staircase
Ejemplo de escalera recta rural con escalones de madera, contrahuellas de madera y barandilla de madera
Ejemplo de escalera recta rural con escalones de madera, contrahuellas de madera y barandilla de madera
10.046 fotos de escaleras rectas con contrahuellas de madera
9