2.075 fotos de escaleras rectas con barandilla de varios materiales
Filtrar por
Presupuesto
Ordenar por:Popular hoy
101 - 120 de 2075 fotos
Artículo 1 de 3
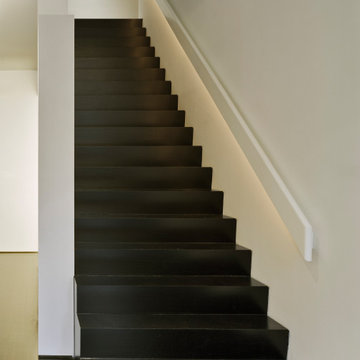
This three bedroom duplex apartment is uniquely located at the corner of Gramercy Park. The project involved the renovation of one apartment and expansion into the unit above. The one bedroom apartment upstairs was converted into a Master Suite, while the original Master Bedroom was absorbed into the living room, creating a larger entertainment space to accommodate a piano and a custom bar with a cantilevered counter.
A new staircase connecting the existing apartment with the Master Suite is tucked away to maximize open social area. The dark wood floors were continued through the stair to suggest that this had always been part of the original design.
Upstairs, the new Master Bedroom faces south overlooking the park with integrated millwork on either side of the fireplace. A built-in bed floats off the floor and adjacent wall. Her closet used space flanking the fireplace for built-in shoe storage, providing a functional yet colorful display when lit. Cove lighting, stretched fabric and frosted glass were employed to provide a warm glow for the spaces when not illuminated by the abundant daylight on both levels.
Project by Richard Meier & Partners, Architects LLP
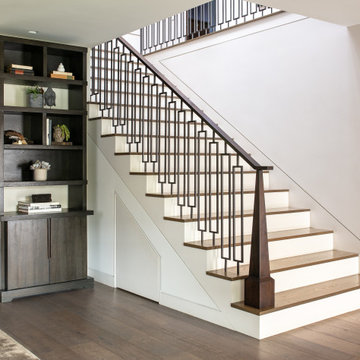
Modelo de escalera recta actual con escalones de madera, contrahuellas de madera pintada y barandilla de varios materiales
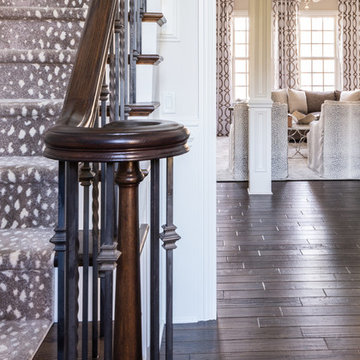
Diseño de escalera recta clásica renovada con escalones enmoquetados, contrahuellas de madera pintada y barandilla de varios materiales
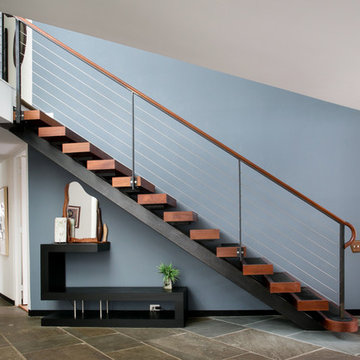
Foto de escalera recta actual grande sin contrahuella con escalones de madera y barandilla de varios materiales
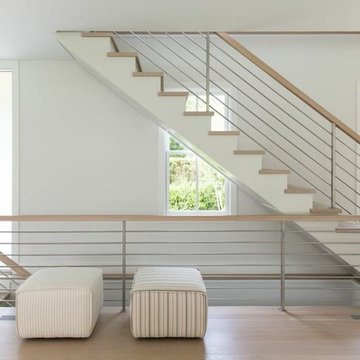
jenny gorman
Foto de escalera recta actual con escalones de madera y barandilla de varios materiales
Foto de escalera recta actual con escalones de madera y barandilla de varios materiales
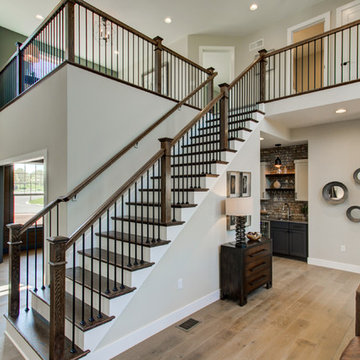
This 2-story home with first-floor owner’s suite includes a 3-car garage and an inviting front porch. A dramatic 2-story ceiling welcomes you into the foyer where hardwood flooring extends throughout the main living areas of the home including the dining room, great room, kitchen, and breakfast area. The foyer is flanked by the study to the right and the formal dining room with stylish coffered ceiling and craftsman style wainscoting to the left. The spacious great room with 2-story ceiling includes a cozy gas fireplace with custom tile surround. Adjacent to the great room is the kitchen and breakfast area. The kitchen is well-appointed with Cambria quartz countertops with tile backsplash, attractive cabinetry and a large pantry. The sunny breakfast area provides access to the patio and backyard. The owner’s suite with includes a private bathroom with 6’ tile shower with a fiberglass base, free standing tub, and an expansive closet. The 2nd floor includes a loft, 2 additional bedrooms and 2 full bathrooms.
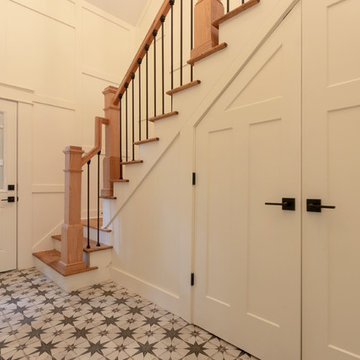
Ejemplo de escalera recta campestre de tamaño medio con escalones de madera, contrahuellas de madera pintada y barandilla de varios materiales
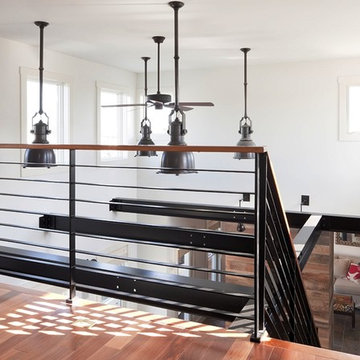
Donna Grimes, Serenity Design (Interior Design)
Sam Oberter Photography LLC
2012 Design Excellence Awards, Residential Design+Build Magazine
2011 Watermark Award

This beautiful French Provincial home is set on 10 acres, nestled perfectly in the oak trees. The original home was built in 1974 and had two large additions added; a great room in 1990 and a main floor master suite in 2001. This was my dream project: a full gut renovation of the entire 4,300 square foot home! I contracted the project myself, and we finished the interior remodel in just six months. The exterior received complete attention as well. The 1970s mottled brown brick went white to completely transform the look from dated to classic French. Inside, walls were removed and doorways widened to create an open floor plan that functions so well for everyday living as well as entertaining. The white walls and white trim make everything new, fresh and bright. It is so rewarding to see something old transformed into something new, more beautiful and more functional.
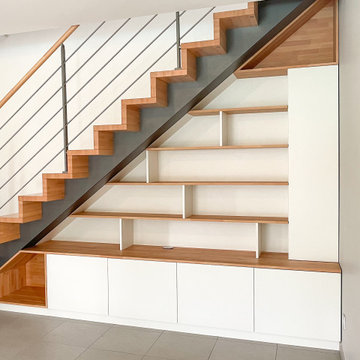
Création d’un agencement sous escalier avec rangements bas et bibliothèque.
Mélaminé Blanc Egger
Hêtre Massif finition Rubio Monocoat
Imagen de escalera recta actual de tamaño medio con escalones de madera, contrahuellas de madera y barandilla de varios materiales
Imagen de escalera recta actual de tamaño medio con escalones de madera, contrahuellas de madera y barandilla de varios materiales
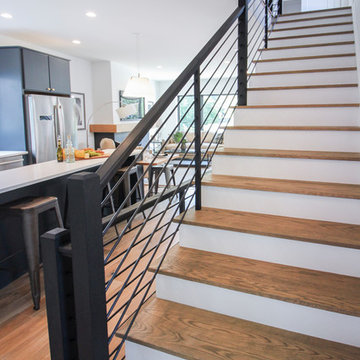
Tradition Homes, voted Best Builder in 2013, allowed us to bring their vision to life in this gorgeous and authentic modern home in the heart of Arlington; Century Stair went beyond aesthetics by using durable materials and applying excellent craft and precision throughout the design, build and installation process. This iron & wood post-to-post staircase contains the following parts: satin black (5/8" radius) tubular balusters, ebony-stained (Duraseal), 3 1/2 x 3 1/2" square oak newels with chamfered tops, poplar stringers, 1" square/contemporary oak treads, and ebony-stained custom hand rails. CSC 1976-2020 © Century Stair Company. ® All rights reserved.
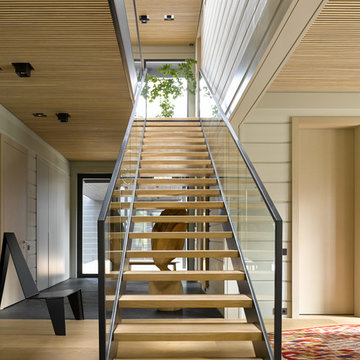
Фото - Сергей Ананьев
Modelo de escalera recta contemporánea sin contrahuella con escalones de madera y barandilla de varios materiales
Modelo de escalera recta contemporánea sin contrahuella con escalones de madera y barandilla de varios materiales
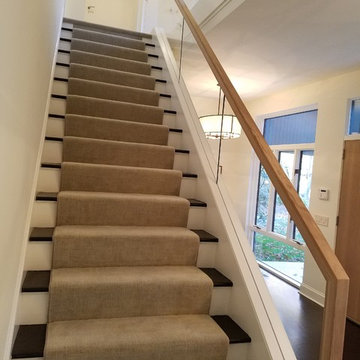
Custom glass and wood railing installation
Diseño de escalera recta moderna de tamaño medio con escalones de madera, contrahuellas de madera y barandilla de varios materiales
Diseño de escalera recta moderna de tamaño medio con escalones de madera, contrahuellas de madera y barandilla de varios materiales
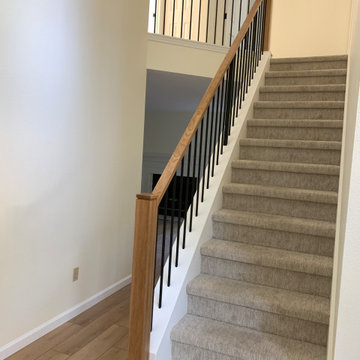
Diseño de escalera recta minimalista de tamaño medio con escalones enmoquetados, contrahuellas enmoquetadas y barandilla de varios materiales
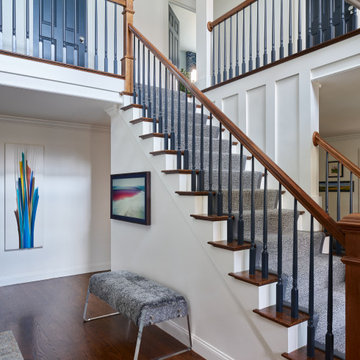
The balusters and doors are painted nearly black in Railings by Farrow & Ball, adding a rich custom look to the staircase and hallway. A Century bench, wrapped in granite sheepskin, features a weightless acrylic base. What appears as art above the bench is actually an additional television for the family to enjoy. We love the board and baton detailing on the side of the staircase wall.
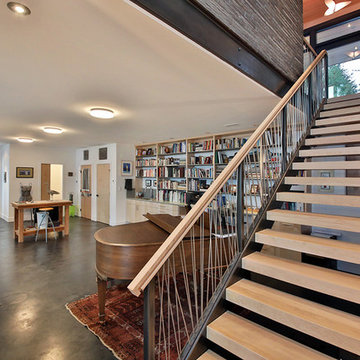
Imagen de escalera recta minimalista grande sin contrahuella con escalones de madera y barandilla de varios materiales
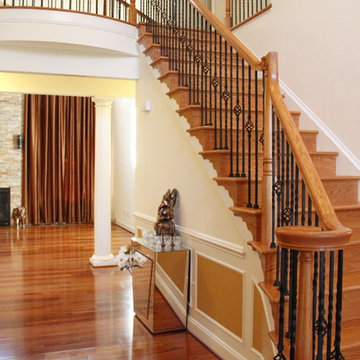
Ejemplo de escalera recta clásica de tamaño medio con escalones de madera, contrahuellas de madera y barandilla de varios materiales
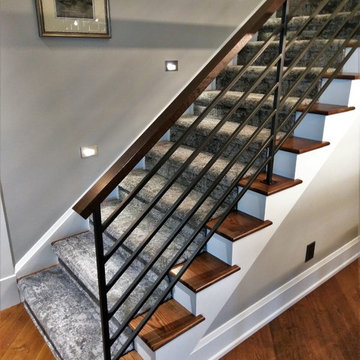
Ejemplo de escalera recta contemporánea de tamaño medio con escalones de madera, contrahuellas de madera pintada y barandilla de varios materiales
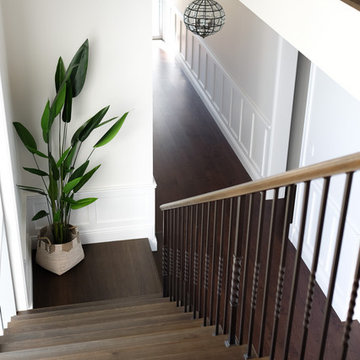
Classic Hamptons Style staircase by Perth Interior Designer Linda Woods of Linda Woods Design. Featuring dark French Oak treads and wrought iron ballustrading.
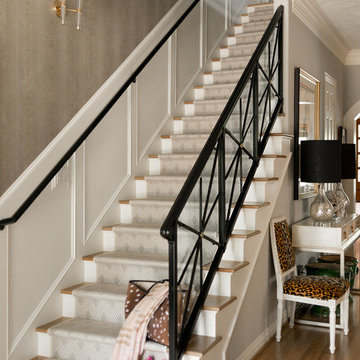
Diseño de escalera recta tradicional con barandilla de varios materiales, escalones de madera y contrahuellas de madera pintada
2.075 fotos de escaleras rectas con barandilla de varios materiales
6