5.609 fotos de escaleras rectas con barandilla de madera
Filtrar por
Presupuesto
Ordenar por:Popular hoy
161 - 180 de 5609 fotos
Artículo 1 de 3
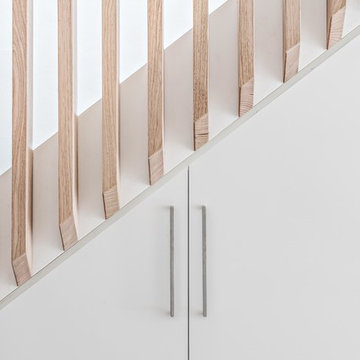
Modelo de escalera recta contemporánea de tamaño medio con escalones enmoquetados, contrahuellas enmoquetadas y barandilla de madera
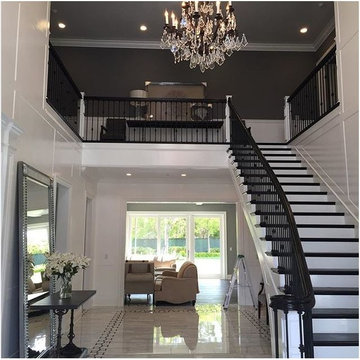
Foto de escalera recta actual de tamaño medio con escalones de madera pintada, contrahuellas de madera pintada y barandilla de madera
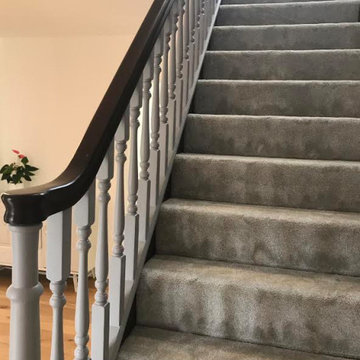
Wanting to retain the character look of this old staircase
on the south coast we brought it back to life with a mix
of grey paint and varnishes enriching the wood.
Finishing the unusually wide stairs with a luxurious silver
carpet.
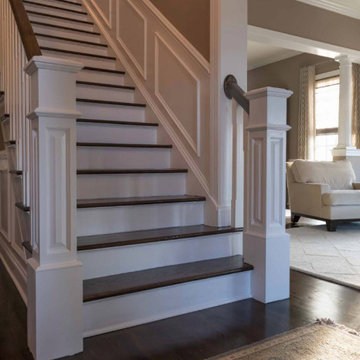
Ejemplo de escalera recta tradicional renovada de tamaño medio con escalones de madera, contrahuellas de madera pintada y barandilla de madera
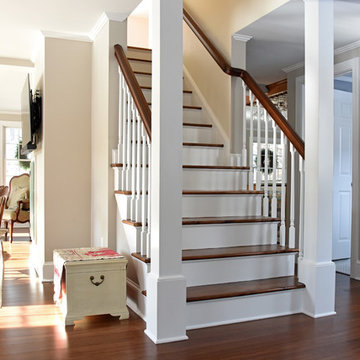
This was a total home remodel. The first floor of this home was completely gutted. The new owner wanted a first floor that was open and airy for entertaining with a few custom features. The living and dining room have a half wall with a built in stainless framed fireplace visible from both the dining area and the living room. The sitting room off the living area has a fieldstone fireplace as well as a custom bar, and the gallery style kitchen is visible from just about every corner of the first floor.
Daniel Gagnon Photography
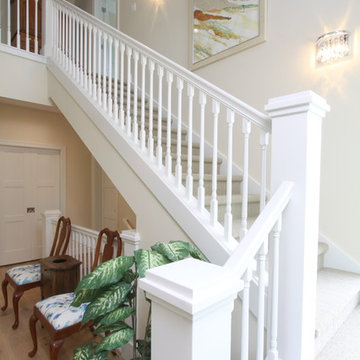
Function meets fashion in this relaxing retreat inspired by turn-of-the-century cottages. Perfect for a lot with limited space or a water view, this delightful design packs ample living into an open floor plan spread out on three levels. Elements of classic farmhouses and Craftsman-style bungalows can be seen in the updated exterior, which boasts shingles, porch columns, and decorative venting and windows. Inside, a covered front porch leads into an entry with a charming window seat and to the centrally located 17 by 12-foot kitchen. Nearby is an 11 by 15-foot dining and a picturesque outdoor patio. On the right side of the more than 1,500-square-foot main level is the 14 by 18-foot living room with a gas fireplace and access to the adjacent covered patio where you can enjoy the changing seasons. Also featured is a convenient mud room and laundry near the 700-square-foot garage, a large master suite and a handy home management center off the dining and living room. Upstairs, another approximately 1,400 square feet include two family bedrooms and baths, a 15 by 14-foot loft dedicated to music, and another area designed for crafts and sewing. Other hobbies and entertaining aren’t excluded in the lower level, where you can enjoy the billiards or games area, a large family room for relaxing, a guest bedroom, exercise area and bath.
Photographers: Ashley Avila Photography
Pat Chambers
Builder: Bouwkamp Builders, Inc.
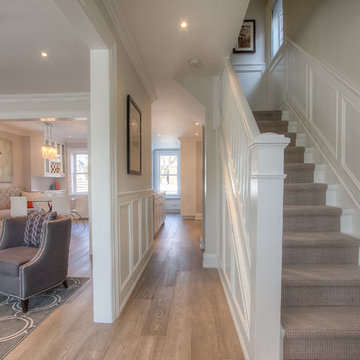
Real Home Photos
Diseño de escalera recta clásica de tamaño medio con escalones de madera pintada, contrahuellas de madera pintada y barandilla de madera
Diseño de escalera recta clásica de tamaño medio con escalones de madera pintada, contrahuellas de madera pintada y barandilla de madera
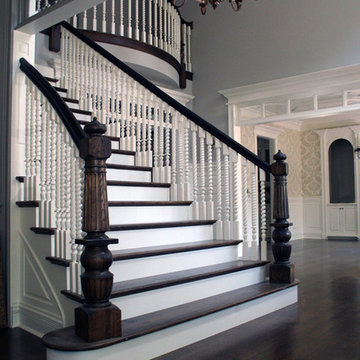
Traditional quarter sawn red oak stair with twisted balusters.
Imagen de escalera recta tradicional grande con escalones de madera, contrahuellas de madera pintada y barandilla de madera
Imagen de escalera recta tradicional grande con escalones de madera, contrahuellas de madera pintada y barandilla de madera
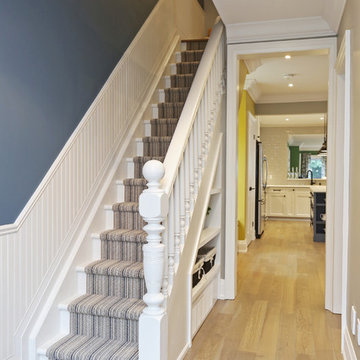
Modelo de escalera recta clásica de tamaño medio con barandilla de madera, escalones de madera y contrahuellas de madera
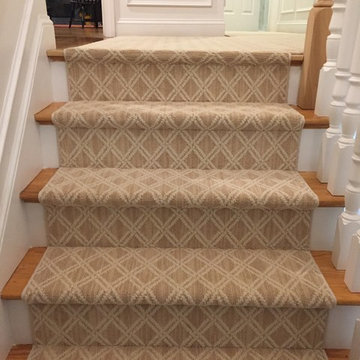
Ejemplo de escalera recta tradicional de tamaño medio con barandilla de madera, escalones de madera y contrahuellas de madera pintada
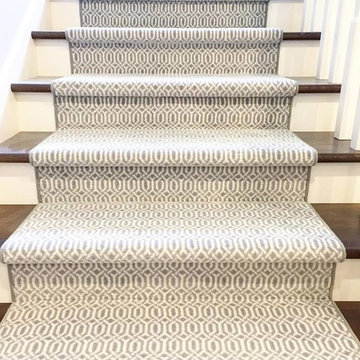
Diseño de escalera recta clásica renovada de tamaño medio con escalones enmoquetados, contrahuellas de madera pintada y barandilla de madera
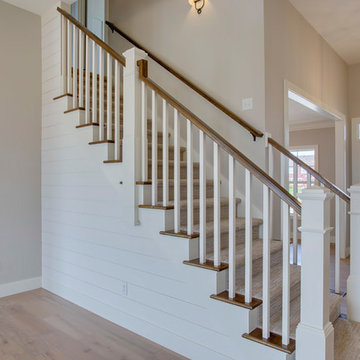
The centerpiece of the living area in this new Cherrydale home by Nelson Builders is a shiplap clad staircase, serving as the focal point of the room.
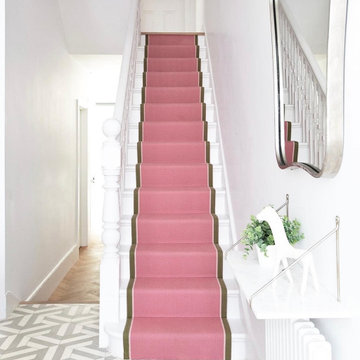
Entrance hall with stairs, contemporary style with pink herringbone stair runner and grey and white patterned floor tiles, family home, Clapham Common
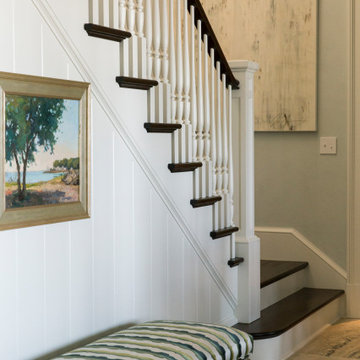
Modelo de escalera recta marinera de tamaño medio con escalones de madera, contrahuellas de madera pintada y barandilla de madera
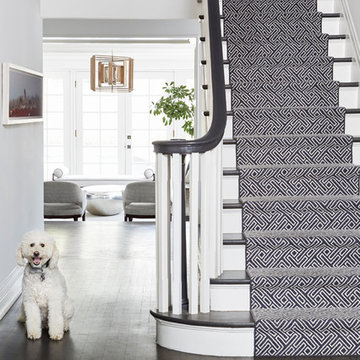
Imagen de escalera recta clásica renovada con escalones enmoquetados, contrahuellas enmoquetadas y barandilla de madera
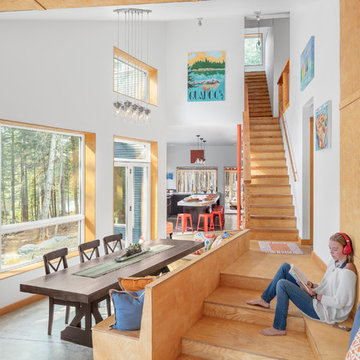
Irvin Serrano Photography
Diseño de escalera recta rural con escalones de madera, contrahuellas de madera y barandilla de madera
Diseño de escalera recta rural con escalones de madera, contrahuellas de madera y barandilla de madera
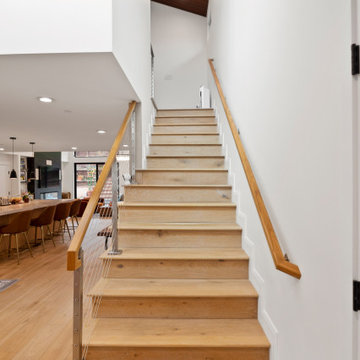
Ejemplo de escalera recta moderna grande con escalones de metal, contrahuellas de madera y barandilla de madera
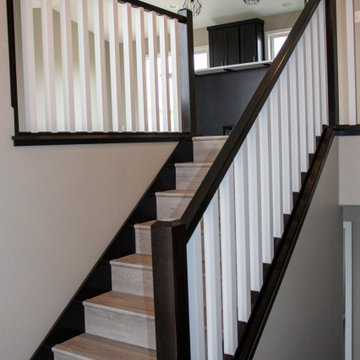
Diseño de escalera recta moderna de tamaño medio con escalones de madera, contrahuellas de madera y barandilla de madera
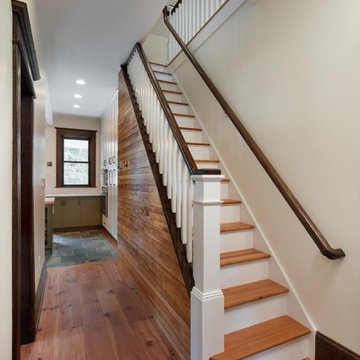
Foto de escalera recta de estilo americano con escalones de madera, contrahuellas de madera y barandilla de madera
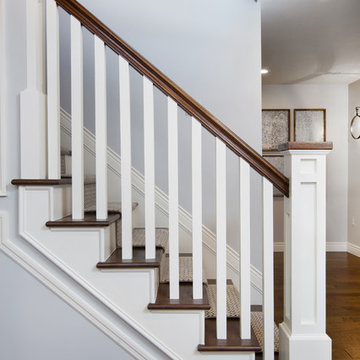
Max Wedge Photography
Ejemplo de escalera recta tradicional renovada con barandilla de madera, escalones de madera y contrahuellas de madera
Ejemplo de escalera recta tradicional renovada con barandilla de madera, escalones de madera y contrahuellas de madera
5.609 fotos de escaleras rectas con barandilla de madera
9