5.609 fotos de escaleras rectas con barandilla de madera
Filtrar por
Presupuesto
Ordenar por:Popular hoy
61 - 80 de 5609 fotos
Artículo 1 de 3
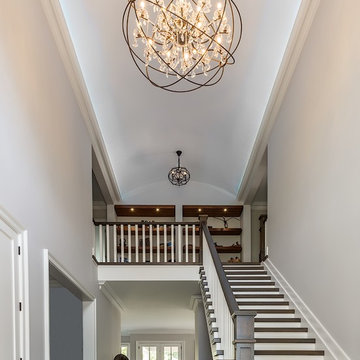
Foto de escalera recta actual grande con escalones de madera, contrahuellas de madera pintada y barandilla de madera
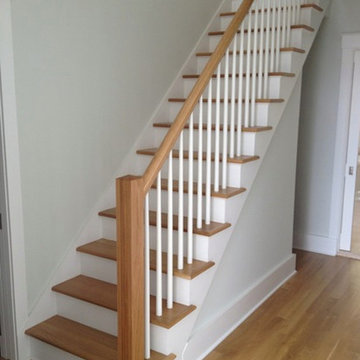
Ejemplo de escalera recta clásica de tamaño medio con escalones de madera, contrahuellas de madera pintada y barandilla de madera
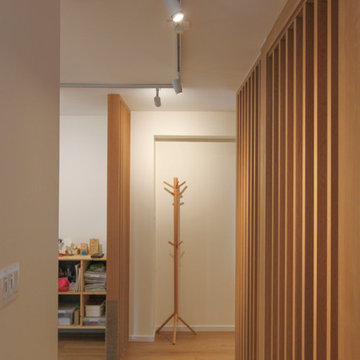
Imagen de escalera recta escandinava pequeña con escalones de madera, contrahuellas de madera y barandilla de madera
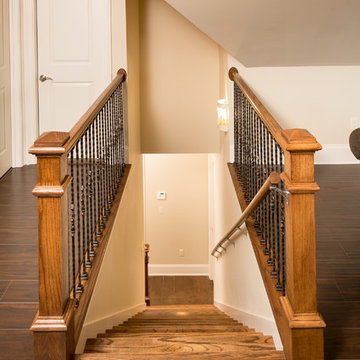
Foto de escalera recta clásica de tamaño medio con escalones de madera, contrahuellas de madera pintada y barandilla de madera
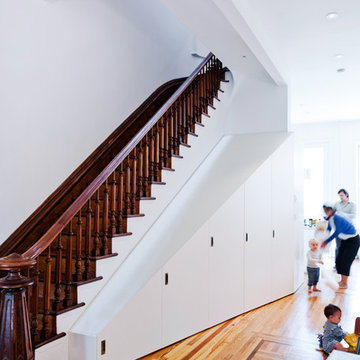
Ejemplo de escalera recta clásica renovada con escalones de madera, contrahuellas de madera y barandilla de madera
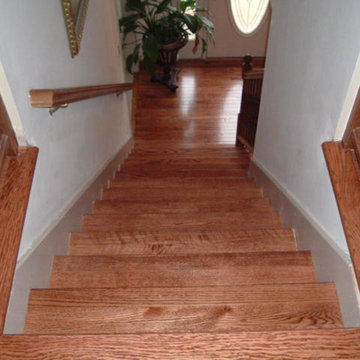
Foto de escalera recta tradicional de tamaño medio con escalones de madera, contrahuellas de madera y barandilla de madera

Full gut renovation and facade restoration of an historic 1850s wood-frame townhouse. The current owners found the building as a decaying, vacant SRO (single room occupancy) dwelling with approximately 9 rooming units. The building has been converted to a two-family house with an owner’s triplex over a garden-level rental.
Due to the fact that the very little of the existing structure was serviceable and the change of occupancy necessitated major layout changes, nC2 was able to propose an especially creative and unconventional design for the triplex. This design centers around a continuous 2-run stair which connects the main living space on the parlor level to a family room on the second floor and, finally, to a studio space on the third, thus linking all of the public and semi-public spaces with a single architectural element. This scheme is further enhanced through the use of a wood-slat screen wall which functions as a guardrail for the stair as well as a light-filtering element tying all of the floors together, as well its culmination in a 5’ x 25’ skylight.
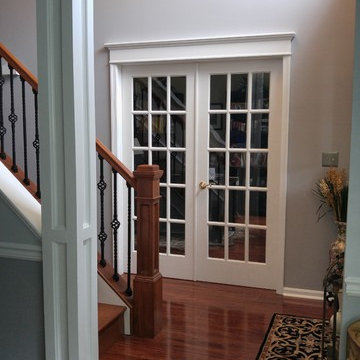
Above Door Trim and Column
Modelo de escalera recta clásica de tamaño medio con escalones de madera, contrahuellas de madera y barandilla de madera
Modelo de escalera recta clásica de tamaño medio con escalones de madera, contrahuellas de madera y barandilla de madera
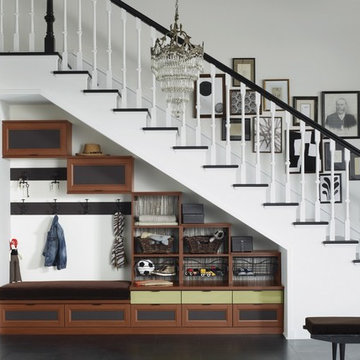
Under-stair Mudroom/Entryway Storage
Imagen de escalera recta clásica renovada de tamaño medio con escalones de madera y barandilla de madera
Imagen de escalera recta clásica renovada de tamaño medio con escalones de madera y barandilla de madera

With views out to sea, ocean breezes, and an east-facing aspect, our challenge was to create 2 light-filled homes which will be comfortable through the year. The form of the design has been carefully considered to compliment the surroundings in shape, scale and form, with an understated contemporary appearance. Skillion roofs and raked ceilings, along with large expanses of northern glass and light-well stairs draw light into each unit and encourage cross ventilation. Each home embraces the views from upper floor living areas and decks, with feature green roof gardens adding colour and texture to the street frontage as well as providing privacy and shade. Family living areas open onto lush and shaded garden courtyards at ground level for easy-care family beach living. Materials selection for longevity and beauty include weatherboard, corten steel and hardwood, creating a timeless 'beach-vibe'.
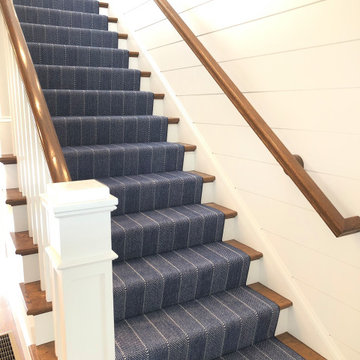
Beautiful Stark carpet installed on a staircase in a Cape Cod home in dark navy blue pattern adding a pop of color, pattern, and style to the space.
Modelo de escalera recta marinera de tamaño medio con barandilla de madera, escalones enmoquetados y contrahuellas de mármol
Modelo de escalera recta marinera de tamaño medio con barandilla de madera, escalones enmoquetados y contrahuellas de mármol
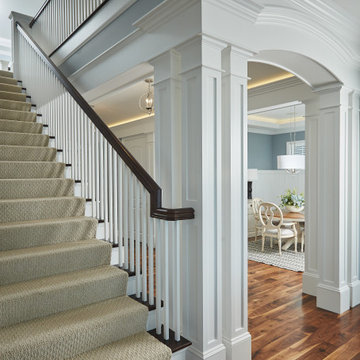
A hallway space where the stairs, living, and dining areas come together around beautiful wood-working
Photo by Ashley Avila Photography
Modelo de escalera recta costera con escalones enmoquetados, contrahuellas enmoquetadas y barandilla de madera
Modelo de escalera recta costera con escalones enmoquetados, contrahuellas enmoquetadas y barandilla de madera
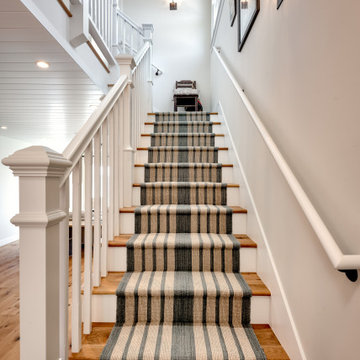
Imagen de escalera recta marinera de tamaño medio con escalones de madera pintada, contrahuellas de madera pintada y barandilla de madera
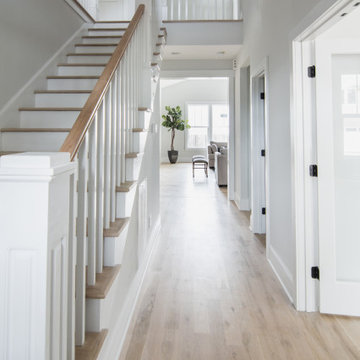
Modelo de escalera recta campestre de tamaño medio con escalones de madera, contrahuellas de madera pintada y barandilla de madera
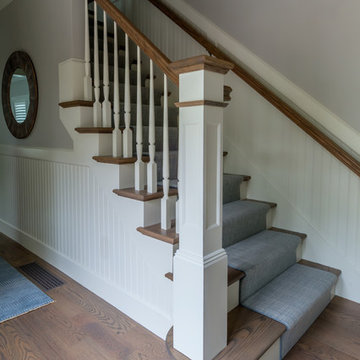
Katherine Jackson Architectural Photography
Foto de escalera recta clásica renovada grande con escalones de madera, contrahuellas de madera pintada y barandilla de madera
Foto de escalera recta clásica renovada grande con escalones de madera, contrahuellas de madera pintada y barandilla de madera
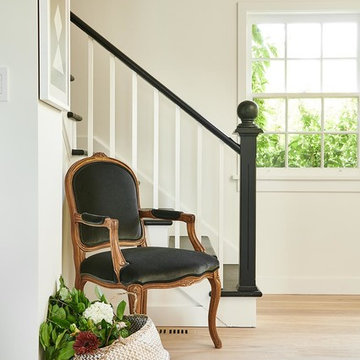
Imagen de escalera recta actual de tamaño medio con escalones de madera pintada, contrahuellas de madera pintada y barandilla de madera
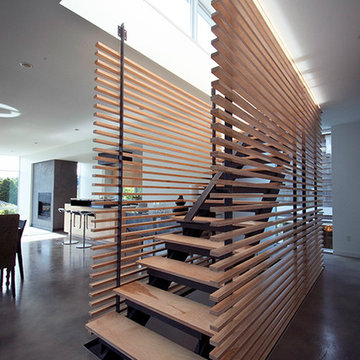
Diseño de escalera recta moderna de tamaño medio sin contrahuella con escalones de madera y barandilla de madera
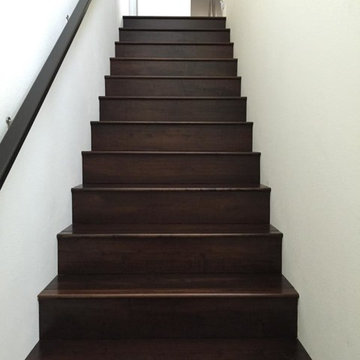
Engineered Oak Stained Wood Stairs 7 1/2 in.
Diseño de escalera recta minimalista con escalones de madera, contrahuellas de madera y barandilla de madera
Diseño de escalera recta minimalista con escalones de madera, contrahuellas de madera y barandilla de madera
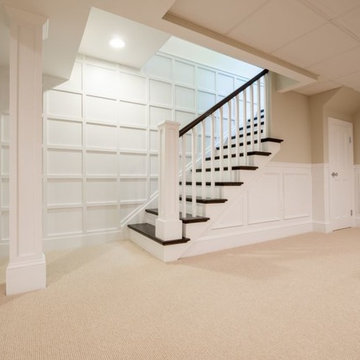
This dramatic open (door-less) entry to this finished basement works beautifully .
Though removing the "typical" basement door is unusual, it nevertheless works and adds another dimension to the home.
The dramatic paneled wall along the staircase creates visual excitement and helps introduce the mill work that's in the rest of this dramatic and unusual space.
This home was featured in Philadelphia Magazine August 2014 issue
RUDLOFF Custom Builders, is a residential construction company that connects with clients early in the design phase to ensure every detail of your project is captured just as you imagined. RUDLOFF Custom Builders will create the project of your dreams that is executed by on-site project managers and skilled craftsman, while creating lifetime client relationships that are build on trust and integrity.
We are a full service, certified remodeling company that covers all of the Philadelphia suburban area including West Chester, Gladwynne, Malvern, Wayne, Haverford and more.
As a 6 time Best of Houzz winner, we look forward to working with you on your next project.
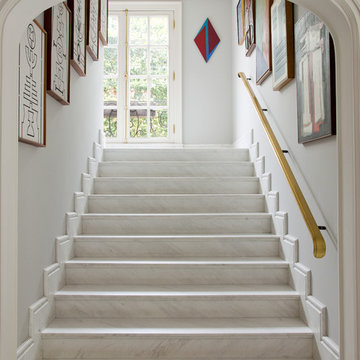
Diseño de escalera recta clásica con escalones de mármol, contrahuellas de mármol y barandilla de madera
5.609 fotos de escaleras rectas con barandilla de madera
4