2.415 fotos de escaleras modernas
Filtrar por
Presupuesto
Ordenar por:Popular hoy
101 - 120 de 2415 fotos
Artículo 1 de 3
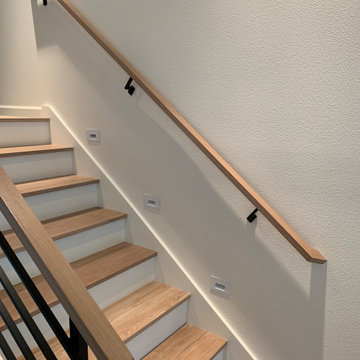
White Oak wall railing
Imagen de escalera en U moderna grande con escalones de madera, contrahuellas de madera pintada y barandilla de varios materiales
Imagen de escalera en U moderna grande con escalones de madera, contrahuellas de madera pintada y barandilla de varios materiales
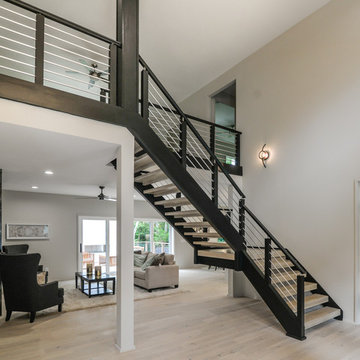
Diseño de escalera suspendida moderna grande sin contrahuella con escalones de madera y barandilla de metal

Diseño de escalera recta moderna pequeña sin contrahuella con barandilla de metal y escalones de madera pintada
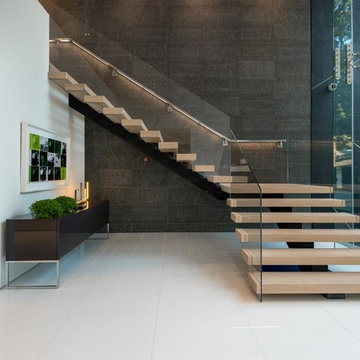
Photography by Matthew Momberger
Imagen de escalera en L minimalista extra grande sin contrahuella con escalones de madera y barandilla de vidrio
Imagen de escalera en L minimalista extra grande sin contrahuella con escalones de madera y barandilla de vidrio
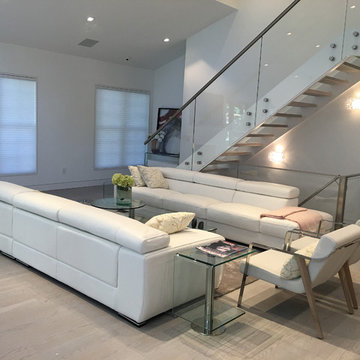
An amazing, mouthwatering, modern interior design in the heart of New York by J Design Group.
Floors throughout in oak stained pale gray.
New York,
Miami modern,
Contemporary Interior Designers,
Modern Interior Designers,
Coco Plum Interior Designers,
Sunny Isles Interior Designers,
Pinecrest Interior Designers,
J Design Group interiors,
South Florida designers,
Best Miami Designers,
Miami interiors,
Miami décor,
Miami Beach Designers,
Best Miami Interior Designers,
Miami Beach Interiors,
Luxurious Design in Miami,
Top designers,
Deco Miami,
Luxury interiors,
Miami Beach Luxury Interiors,
Miami Interior Design,
Miami Interior Design Firms,
Beach front,
Top Interior Designers,
top decor,
Top Miami Decorators,
Miami luxury condos,
modern interiors,
Modern,
Pent house design,
white interiors,
Top Miami Interior Decorators,
Top Miami Interior Designers,
Modern Designers in Miami.
J Design Group has created a beautiful interior design in this beautiful house in New York city.
Well selected spaces, are very comfortable all along this beautiful 3500 square feet house in New York
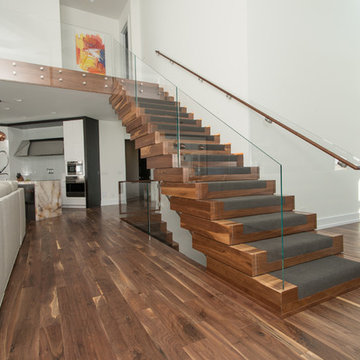
Tyler Rippel Photography
Modelo de escalera suspendida moderna grande con escalones de madera y contrahuellas de madera
Modelo de escalera suspendida moderna grande con escalones de madera y contrahuellas de madera
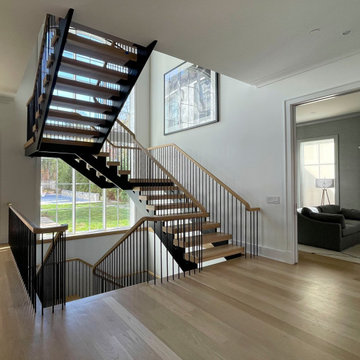
This monumental-floating staircase is set in a square space that rises through the home’s full height (three levels) where 4” oak treads are gracefully supported by black-painted solid stringers; these cantilevered stringers and the absence of risers allows for the natural light to inundate all surrounding interior spaces, making this staircase a wonderful architectural focal point. CSC 1976-2022 © Century Stair Company ® All rights reserved.
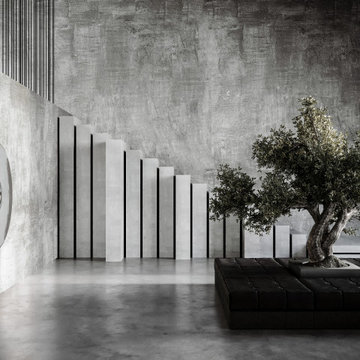
The presence of an old olive tree emphasizes the sacredness of nature. The seat around the tree has got the symbolic energy of a mystical space for meditation and contemplation, energy made even stronger by the "not-mirror mirror" deforming the context.
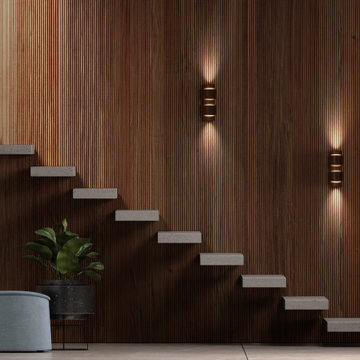
BOSSA – the successful real wood surface programme for elegant cosiness
In its 2021 collection, LEICHT entered completely new territory and laid the foundation for a new type
of room concept and furnishing aesthetic in the high-end kitchen segment with the BOSSA programme.
Their courage was rewarded: since its market launch, BOSSA has proven to be extremely successful and
style-defining for diverse planning in the cross-kitchen living area. The characteristic design element is
the vertically lined surface structure of the real wood fronts, which makes a powerful statement. Protruding,
linear ridges, 7.5 millimetres wide with a gap of 5 millimetres between each ridge, give BOSSA
a delicate, extremely vital, three-dimensional look. The overall grid of the ridges of 12.5 millimetres corresponds
exactly to the vertical joint pattern of LEICHT – a graphic effect the new pullout system M8
also uses for orientation. The result is a stringent, visual fusion of kitchen, wall and unit fronts to create
a furnishing soloist. BOSSA comes in two veneers: the version in light oak has a Scandinavian look characterised
by tranquillity, while the version in dark walnut is sublime and elegantly reminiscent of Italian
‘grandezza’. BOSSA is architectural, modern, bold – and will retain these characteristics in the living space
of the future, too.
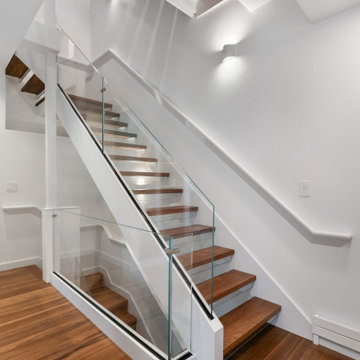
A new floating steel and glass stair with solid walnut treads filters light through the 4-floor townhouse.
Foto de escalera suspendida minimalista pequeña con escalones de madera, contrahuellas de vidrio y barandilla de vidrio
Foto de escalera suspendida minimalista pequeña con escalones de madera, contrahuellas de vidrio y barandilla de vidrio
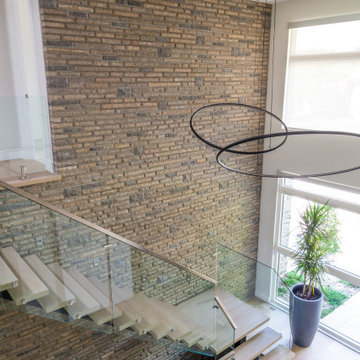
New Age Design
Ejemplo de escalera en L moderna grande sin contrahuella con escalones de madera, barandilla de vidrio y ladrillo
Ejemplo de escalera en L moderna grande sin contrahuella con escalones de madera, barandilla de vidrio y ladrillo
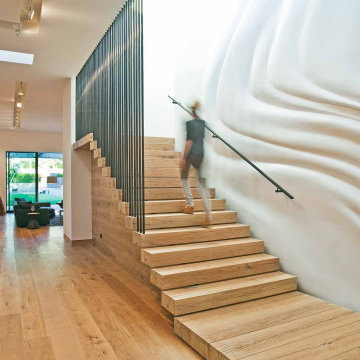
Stoneridge Residence, experience with Assembledge+
Diseño de escalera suspendida minimalista grande con escalones de madera, contrahuellas de madera, barandilla de metal y panelado
Diseño de escalera suspendida minimalista grande con escalones de madera, contrahuellas de madera, barandilla de metal y panelado
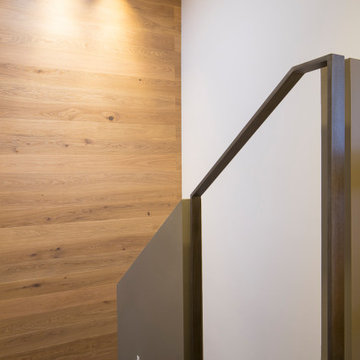
Il vano scala illuminato da un lucernario. Il parapetto, su progetto dello studio, è stato realizzato con setti di cartongesso color grigio scuro a doppia altezza alternati a corrimano continuo in ferro satinato.
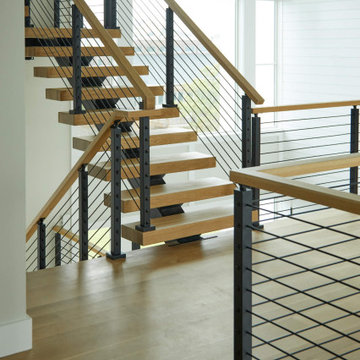
Black onyx rod railing brings the future to this home in Westhampton, New York.
.
The owners of this home in Westhampton, New York chose to install a switchback floating staircase to transition from one floor to another. They used our jet black onyx rod railing paired it with a black powder coated stringer. Wooden handrail and thick stair treads keeps the look warm and inviting. The beautiful thin lines of rods run up the stairs and along the balcony, creating security and modernity all at once.
.
Outside, the owners used the same black rods paired with surface mount posts and aluminum handrail to secure their balcony. It’s a cohesive, contemporary look that will last for years to come.
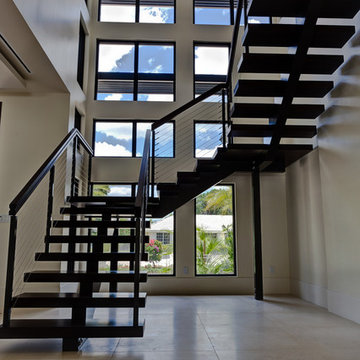
Preston Stutzman
Modelo de escalera en U minimalista grande sin contrahuella con escalones de madera
Modelo de escalera en U minimalista grande sin contrahuella con escalones de madera
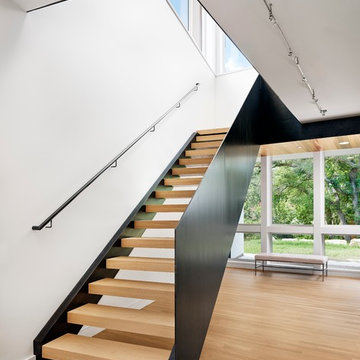
Casey Dunn
Diseño de escalera curva moderna grande sin contrahuella con escalones de madera
Diseño de escalera curva moderna grande sin contrahuella con escalones de madera
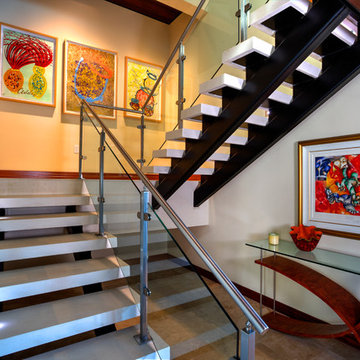
Photo Credit: Richard Riley
Foto de escalera en L minimalista de tamaño medio con escalones de hormigón y contrahuellas de hormigón
Foto de escalera en L minimalista de tamaño medio con escalones de hormigón y contrahuellas de hormigón

A modern staircase that is both curved and u-shaped, with fluidly floating wood stair railing. Cascading glass teardrop chandelier hangs from the to of the 3rd floor.
In the distance is the formal living room with a stone facade fireplace and built in bookshelf.
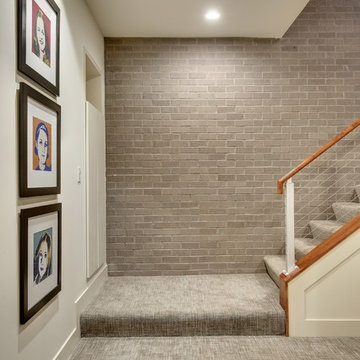
Diseño de escalera suspendida moderna de tamaño medio con escalones enmoquetados y contrahuellas enmoquetadas
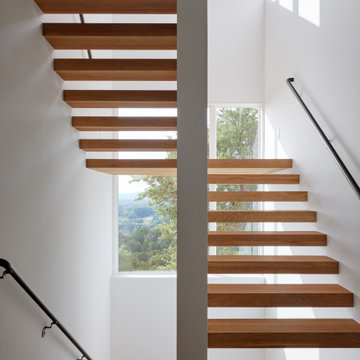
Open, airy wood stairs with large windows and black handrail
Foto de escalera suspendida moderna grande sin contrahuella con escalones de madera y barandilla de metal
Foto de escalera suspendida moderna grande sin contrahuella con escalones de madera y barandilla de metal
2.415 fotos de escaleras modernas
6