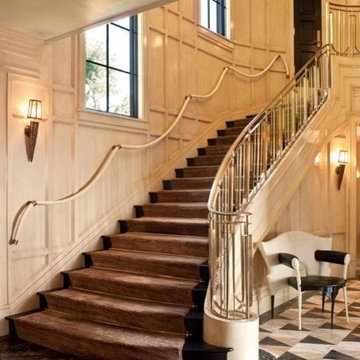2.428 fotos de escaleras modernas
Filtrar por
Presupuesto
Ordenar por:Popular hoy
241 - 260 de 2428 fotos
Artículo 1 de 3
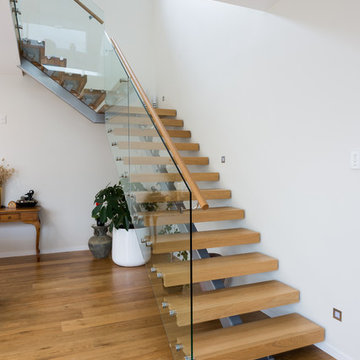
A floating American Oak stair on silver central steel stringer, with frameless glass balustrades for a modern yet enduring look.
Ejemplo de escalera suspendida minimalista de tamaño medio sin contrahuella con escalones de madera
Ejemplo de escalera suspendida minimalista de tamaño medio sin contrahuella con escalones de madera
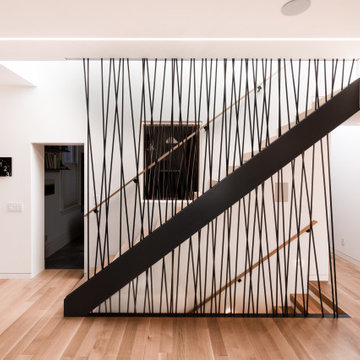
Diseño de escalera recta minimalista de tamaño medio sin contrahuella con escalones de madera y barandilla de metal
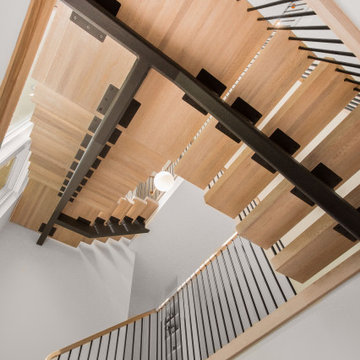
Floating staircase with steel mono-stringer and white oak treads as seen from below. The wood top rail seamlessly flows up the multi level staircase.
Stairs and railings by Keuka Studios
Photography by Dave Noonan
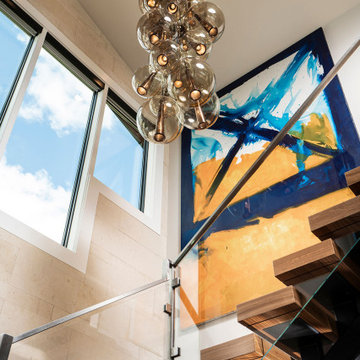
Modelo de escalera suspendida minimalista grande sin contrahuella con escalones de madera y barandilla de metal
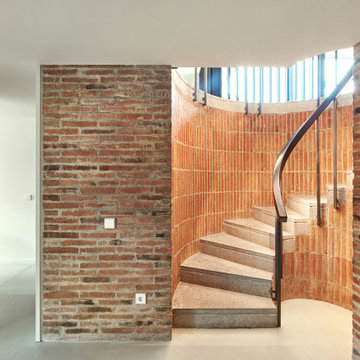
Arquitectos en Barcelona Rardo Architects in Barcelona and Sitges
Modelo de escalera minimalista grande
Modelo de escalera minimalista grande
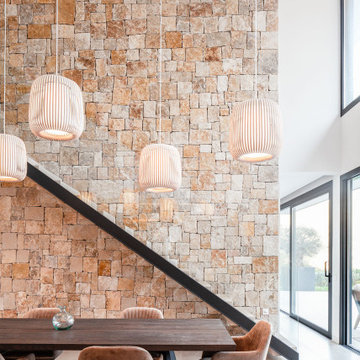
Imagen de escalera recta moderna grande con contrahuellas de mármol y barandilla de vidrio
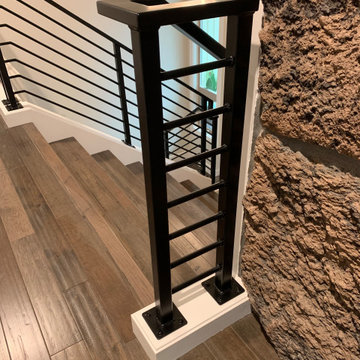
Solid Form Fabrication. Small guard railing with wall railing
Imagen de escalera en L moderna grande con escalones de madera, contrahuellas de madera y barandilla de metal
Imagen de escalera en L moderna grande con escalones de madera, contrahuellas de madera y barandilla de metal
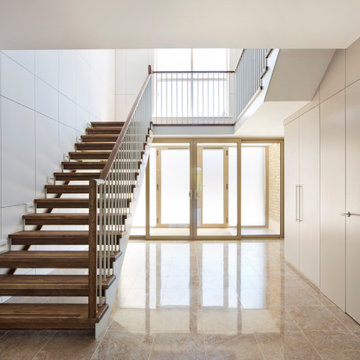
These are large houses at 775 sqm each comprising: 7 bedrooms with en-suite bathrooms, including 2 rooms with walk-in cupboards (the master suite also incorporates a lounge); fully fitted Leicht kitchen and pantry; 3 reception rooms; dining room; lift, stair, study and gym within a communal area; staff and security guard bedrooms with en-suite bathrooms and a laundry; as well as external areas for parking and front and rear gardens.
The concept was to create a grand and open feeling home with an immediate connection from entrance to garden, whilst maintaining a sense of privacy and retreat. The family want to be able to relax or to entertain comfortably. Our brief for the interior was to create a modern but classic feeling home and we have responded with a simple palette of soft colours and natural materials – often with a twist on a traditional theme.
Our design was very much inspired by the Arts & Crafts movement. The new houses blend in with the surroundings but stand out in terms of quality. Facades are predominantly buff facing brick with embedded niches. Deep blue engineering brick quoins highlight the building’s edges and soldier courses highlight window heads. Aluminium windows are powder-coated to match the facade and limestone cills underscore openings and cap the chimney. Gables are rendered off-white and patterned in relief and the dark blue clay tiled roof is striking. Overall, the impression of the house is bold but soft, clean and well proportioned, intimate and elegant despite its size.
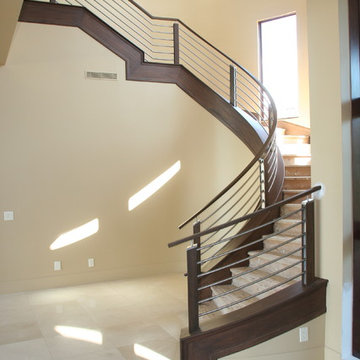
Quarter sawn Sapele Mahogany handrail, top caps and skirting. Stainless steel tube and wood balustrade.
Imagen de escalera curva minimalista con escalones enmoquetados y contrahuellas enmoquetadas
Imagen de escalera curva minimalista con escalones enmoquetados y contrahuellas enmoquetadas
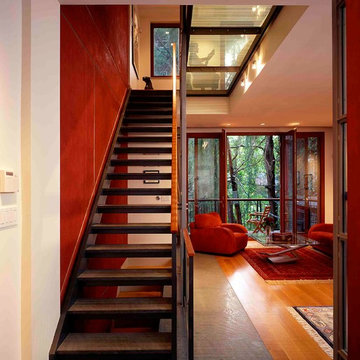
The traditional brick facade of this 1890’s South End row house screens a dramatic and daring renovation of the interior. An open riser staircase with glass landings ties five levels together and allows light to filter down and play against red Venetian plaster walls. Steel beams support four cantilevered balconies over the Japanese garden, forging a strong relationship with nature even in this urban setting.
Photo by: Peter Vanderwarker Photography
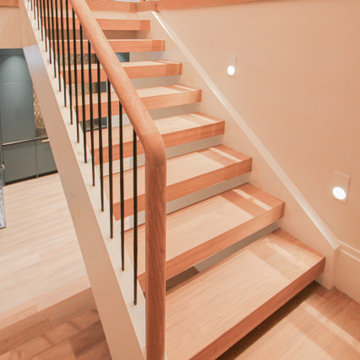
This versatile staircase doubles as seating, allowing home owners and guests to congregate by a modern wine cellar and bar. Oak steps with high risers were incorporated by the architect into this beautiful stair to one side of the thoroughfare; a riser-less staircase above allows natural lighting to create a fabulous focal point. CSC © 1976-2020 Century Stair Company. All rights reserved.
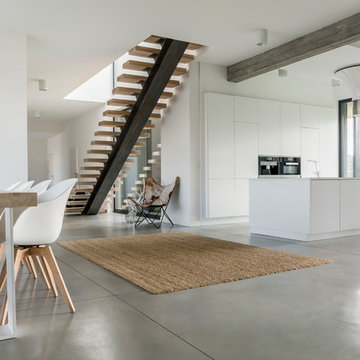
NS Designs, Pasadena, CA
http://nsdesignsonline.com
626-491-9411
Foto de escalera suspendida minimalista extra grande con escalones de metal
Foto de escalera suspendida minimalista extra grande con escalones de metal
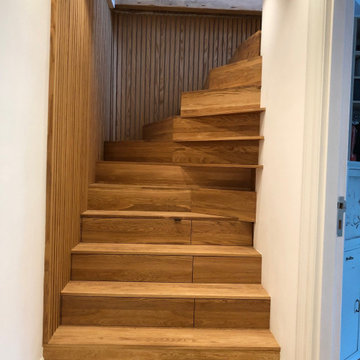
double winder stairs case out of white oak with hidden push open drawers, with stair shelves
Modelo de escalera moderna pequeña
Modelo de escalera moderna pequeña
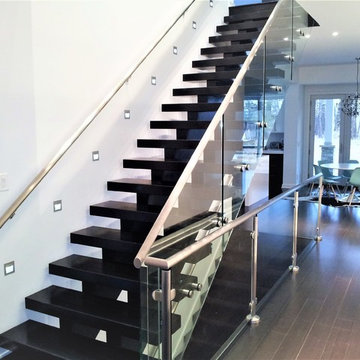
13 panel floating stairway glass guard and glass handrail including posts and handrail hardware
Foto de escalera suspendida moderna grande con escalones de madera pintada y barandilla de vidrio
Foto de escalera suspendida moderna grande con escalones de madera pintada y barandilla de vidrio
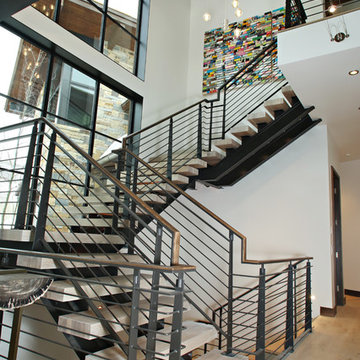
Wide-Plank European White Oak with Warm Gray Custom Onsite Finish.
Imagen de escalera suspendida minimalista grande sin contrahuella con escalones de madera
Imagen de escalera suspendida minimalista grande sin contrahuella con escalones de madera
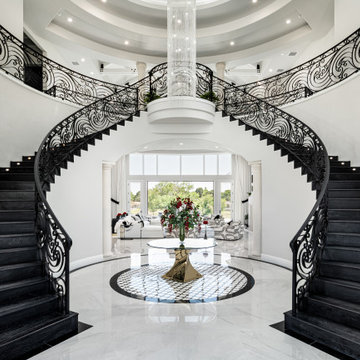
We love this formal front entryway featuring a stunning double staircase with a custom wrought iron stair rail, coffered ceiling, sparkling chandeliers, and marble floors.
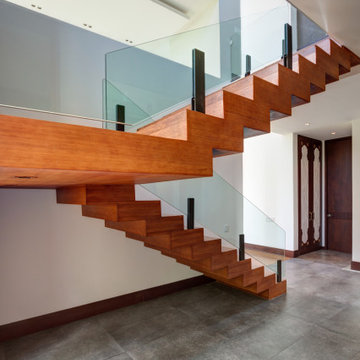
Foto de escalera en U moderna grande con escalones de madera, contrahuellas de madera y barandilla de vidrio
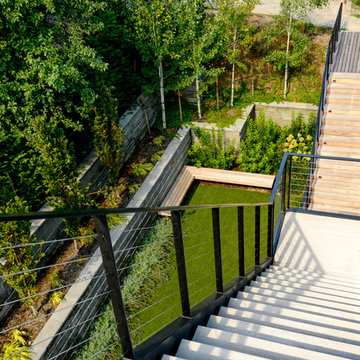
Exterior stairs provide access to roof deck and to guest parking in the rear.
Diseño de escalera suspendida moderna de tamaño medio sin contrahuella con escalones de hormigón y barandilla de metal
Diseño de escalera suspendida moderna de tamaño medio sin contrahuella con escalones de hormigón y barandilla de metal
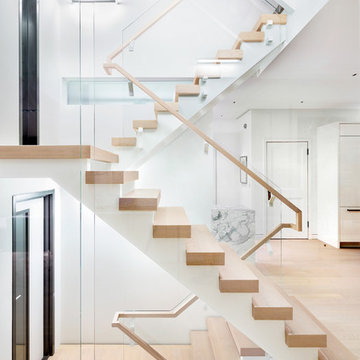
Componance SA series handrail brackets in white.
Products used: SA-01 glass mounted handrail brackets
SA-03 square glazing standoffs.
www.componance.com
info@componance.com
1.604.771.5128
Ed White photographics - www.edwhitephotographics.com
Project: The Gables
General contractor: Marino General contracting - www.marinogc.com
2.428 fotos de escaleras modernas
13
