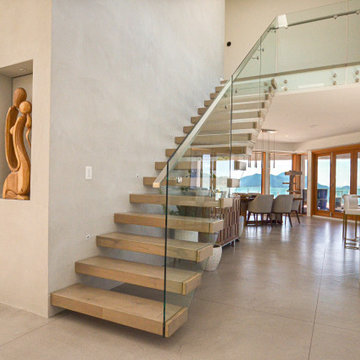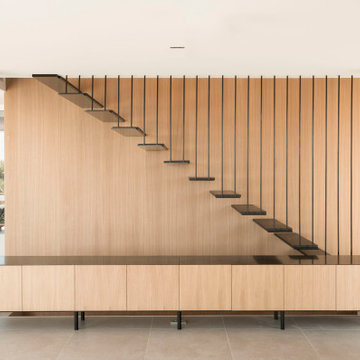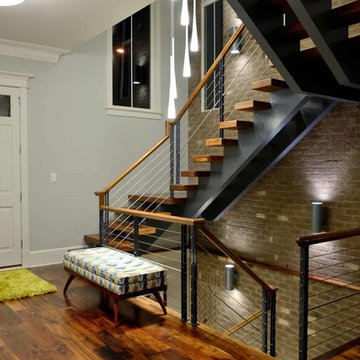2.429 fotos de escaleras modernas
Filtrar por
Presupuesto
Ordenar por:Popular hoy
301 - 320 de 2429 fotos
Artículo 1 de 3
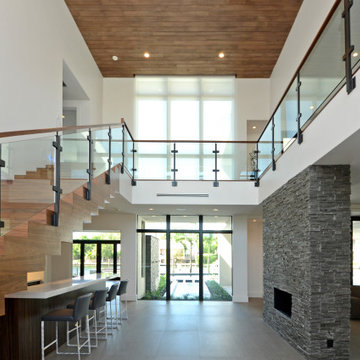
Foto de escalera recta minimalista grande con escalones de madera, contrahuellas de madera pintada y barandilla de vidrio
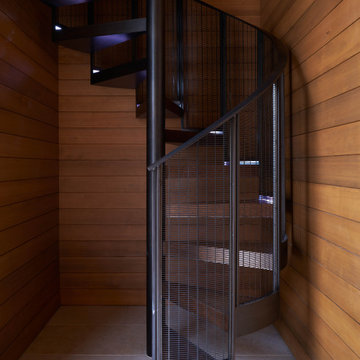
Ejemplo de escalera de caracol minimalista pequeña sin contrahuella con escalones de madera, barandilla de metal y madera
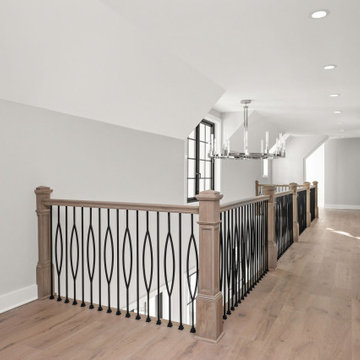
Custom white oak stained staircase with iron valister spindles, u shaped with a catwalk looking out to the entryway.
Modelo de escalera en U moderna grande con escalones de madera, contrahuellas de madera y barandilla de madera
Modelo de escalera en U moderna grande con escalones de madera, contrahuellas de madera y barandilla de madera
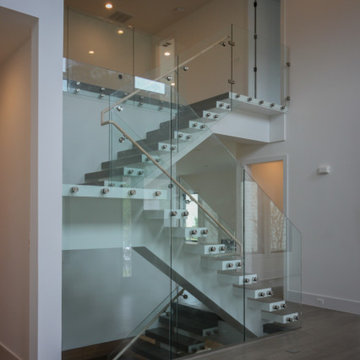
Thick maple treads and no risers infuse this transitional home with a contemporary touch; the balustrade transparency lets the natural light and fabulous architectural finishes through. This staircase combines function and form beautifully and demonstrates Century Stairs’ artistic and technological achievements. CSC 1976-2020 © Century Stair Company. ® All rights reserved.
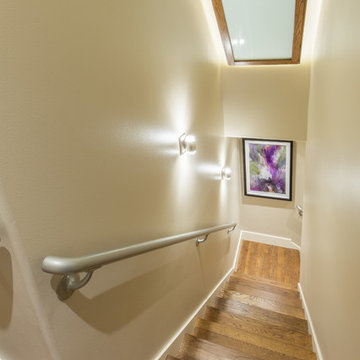
Christopher Davison, AIA
Imagen de escalera recta minimalista de tamaño medio con escalones de madera y contrahuellas de madera
Imagen de escalera recta minimalista de tamaño medio con escalones de madera y contrahuellas de madera
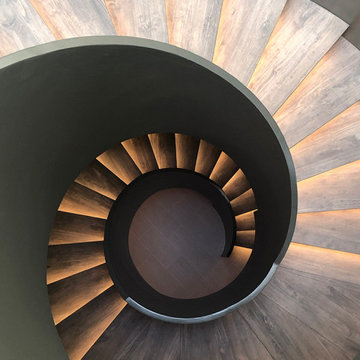
Diseño de escalera curva moderna extra grande con escalones de madera y barandilla de varios materiales
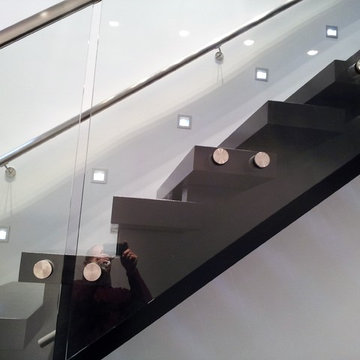
13 panel floating stairway glass guard and glass handrail including posts and handrail hardware
Ejemplo de escalera suspendida moderna grande con escalones de madera pintada y barandilla de vidrio
Ejemplo de escalera suspendida moderna grande con escalones de madera pintada y barandilla de vidrio
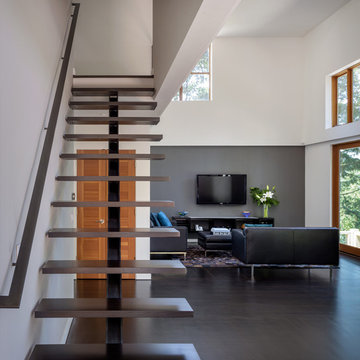
Photo Credits: Aaron Leitz
Modelo de escalera suspendida moderna grande sin contrahuella con escalones de madera y barandilla de metal
Modelo de escalera suspendida moderna grande sin contrahuella con escalones de madera y barandilla de metal
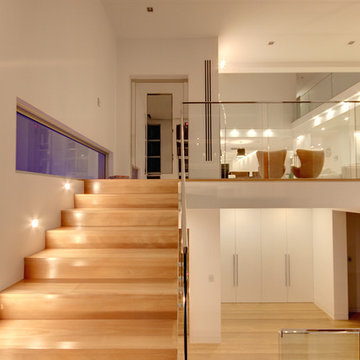
Stairs leading past the suspended pool
Diseño de escalera en L minimalista extra grande con escalones de madera y contrahuellas de madera
Diseño de escalera en L minimalista extra grande con escalones de madera y contrahuellas de madera
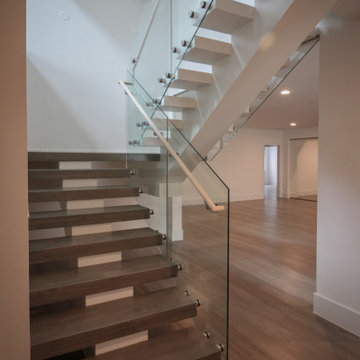
Thick maple treads and no risers infuse this transitional home with a contemporary touch; the balustrade transparency lets the natural light and fabulous architectural finishes through. This staircase combines function and form beautifully and demonstrates Century Stairs’ artistic and technological achievements. CSC 1976-2020 © Century Stair Company. ® All rights reserved.
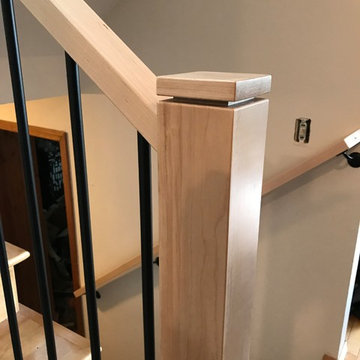
Portland Stair Company
Foto de escalera en U minimalista de tamaño medio con escalones enmoquetados, contrahuellas enmoquetadas y barandilla de varios materiales
Foto de escalera en U minimalista de tamaño medio con escalones enmoquetados, contrahuellas enmoquetadas y barandilla de varios materiales
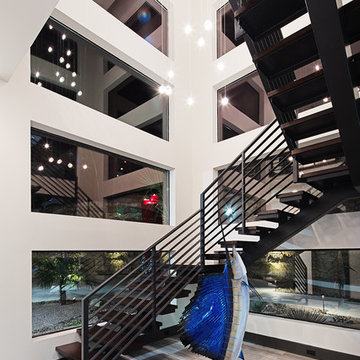
design by oscar e flores design studio
builder mike hollaway homes
Imagen de escalera suspendida minimalista grande con escalones de metal y contrahuellas de metal
Imagen de escalera suspendida minimalista grande con escalones de metal y contrahuellas de metal
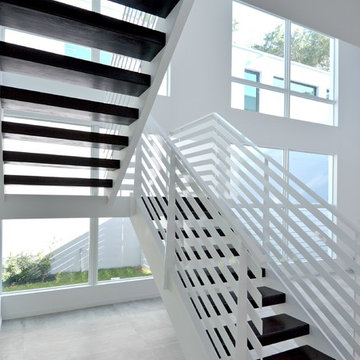
Custom modern staircase & railing
Modelo de escalera en U moderna grande sin contrahuella con escalones de madera y barandilla de metal
Modelo de escalera en U moderna grande sin contrahuella con escalones de madera y barandilla de metal
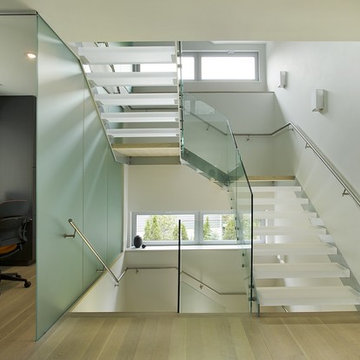
OVERVIEW
Set into a mature Boston area neighborhood, this sophisticated 2900SF home offers efficient use of space, expression through form, and myriad of green features.
MULTI-GENERATIONAL LIVING
Designed to accommodate three family generations, paired living spaces on the first and second levels are architecturally expressed on the facade by window systems that wrap the front corners of the house. Included are two kitchens, two living areas, an office for two, and two master suites.
CURB APPEAL
The home includes both modern form and materials, using durable cedar and through-colored fiber cement siding, permeable parking with an electric charging station, and an acrylic overhang to shelter foot traffic from rain.
FEATURE STAIR
An open stair with resin treads and glass rails winds from the basement to the third floor, channeling natural light through all the home’s levels.
LEVEL ONE
The first floor kitchen opens to the living and dining space, offering a grand piano and wall of south facing glass. A master suite and private ‘home office for two’ complete the level.
LEVEL TWO
The second floor includes another open concept living, dining, and kitchen space, with kitchen sink views over the green roof. A full bath, bedroom and reading nook are perfect for the children.
LEVEL THREE
The third floor provides the second master suite, with separate sink and wardrobe area, plus a private roofdeck.
ENERGY
The super insulated home features air-tight construction, continuous exterior insulation, and triple-glazed windows. The walls and basement feature foam-free cavity & exterior insulation. On the rooftop, a solar electric system helps offset energy consumption.
WATER
Cisterns capture stormwater and connect to a drip irrigation system. Inside the home, consumption is limited with high efficiency fixtures and appliances.
TEAM
Architecture & Mechanical Design – ZeroEnergy Design
Contractor – Aedi Construction
Photos – Eric Roth Photography
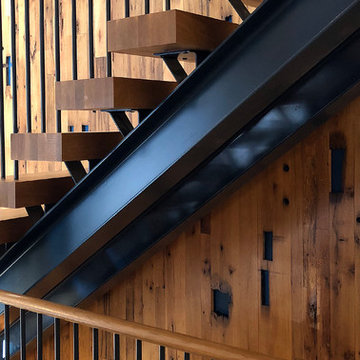
River-Side Passive; Many Hands
Concord, MA
Cambridge Firm, Ecocor, Todd Fulshaw, Studio InSitu
Construction Administration: Studio InSitu
Interiors: CC King and Studio InSitu
Lighting Design: Ripman Lighting Consultants, Inc.
Buiilder: Peck Construction
Custon cabinetry and Millwork: Corey Peck
photographs by Studio InSitu
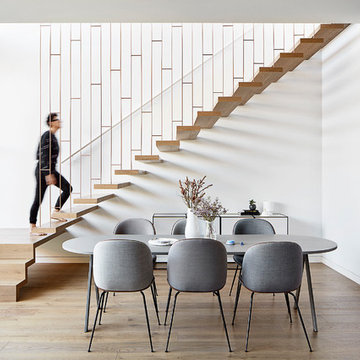
Jack Lovell
Modelo de escalera suspendida minimalista de tamaño medio sin contrahuella con escalones de madera y barandilla de metal
Modelo de escalera suspendida minimalista de tamaño medio sin contrahuella con escalones de madera y barandilla de metal
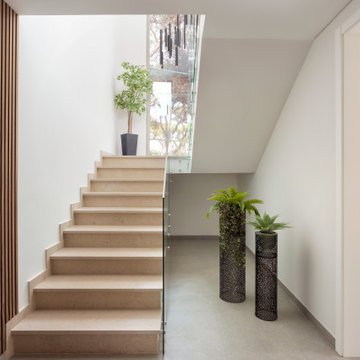
My clients had a quaint villa on the 18th hole of a golf course in Portugal that they decided to rebuild. We wanted a timeless scheme that felt modern whilst still feeling comfortable and homely. Using a grey base tile, we layered monochrome layers in the living spaces and added calm colours in the bedrooms. Wooden elements are continued throughout the villa with open views onto the private pool.
2.429 fotos de escaleras modernas
16
