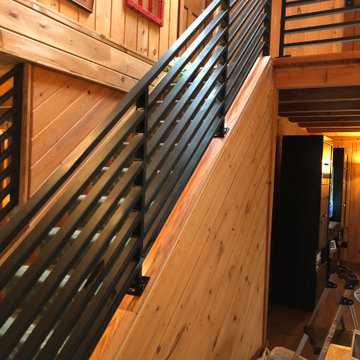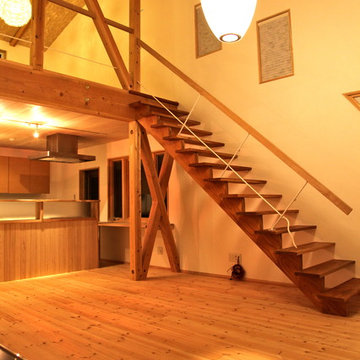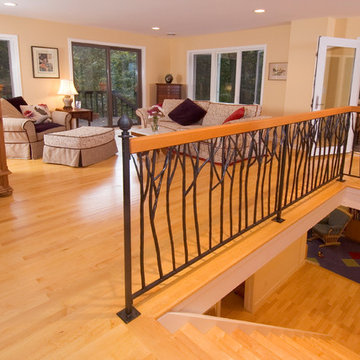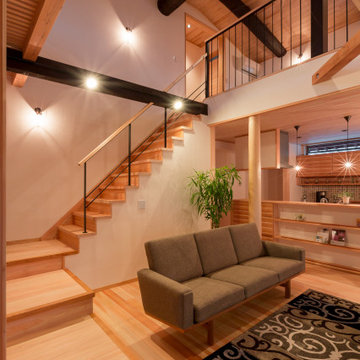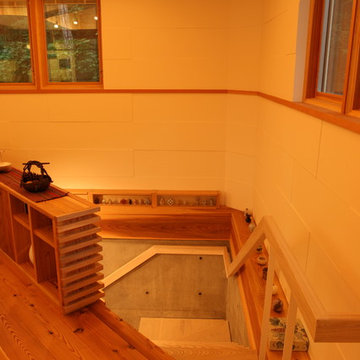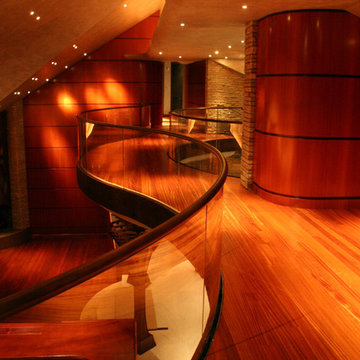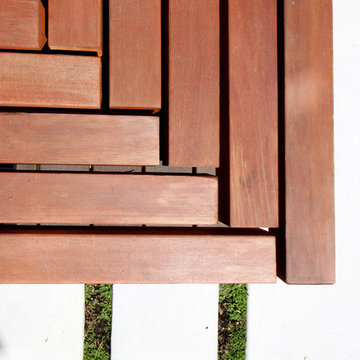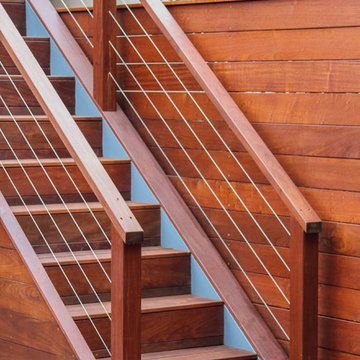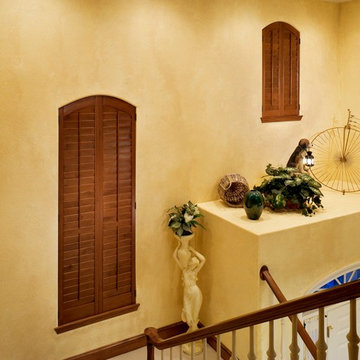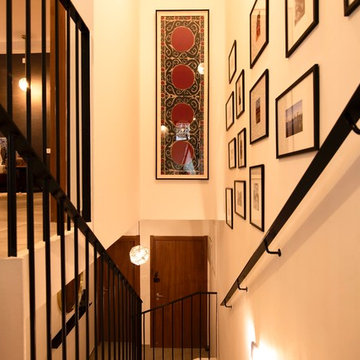967 fotos de escaleras modernas naranjas
Filtrar por
Presupuesto
Ordenar por:Popular hoy
81 - 100 de 967 fotos
Artículo 1 de 3
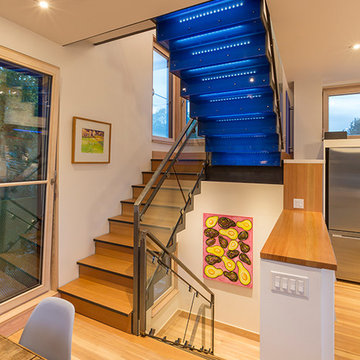
tim murphy photo
Ejemplo de escalera en U minimalista grande con escalones de madera, contrahuellas de madera y barandilla de varios materiales
Ejemplo de escalera en U minimalista grande con escalones de madera, contrahuellas de madera y barandilla de varios materiales
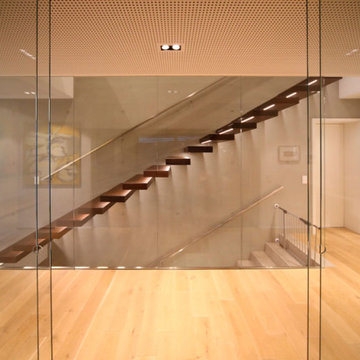
Die Kragarmtreppe verläuft über 19 Steigungen als gerade Konstruktion, eingesetzt in eine Sichtbetonwand, in das Obergeschoss. Die Treppenstufen sind aus Eiche geräuchert und geölt gefertigt. In die Unterseite ist eine integrierte LED-Beleuchtung eingefräst. Die Glaswand ist vom Boden bis unter die Decke gespannt. Diese ist 2,7 hoch und 4,8m breit und sorgt für die Absturzsicherheit, aber auch die transparente und moderne Optik der Kragarmtreppe im offenen Wohnraum. Zusätzlich ist ein Edelstahl-Wandhandlauf angebracht.
Das Wohnhaus wurde von den Architekten Roth aus Trier geplant und dieses Bauvorhaben ist Teil des Fachmagazins “Architecture-Européenne”, Winterausgabe 2019
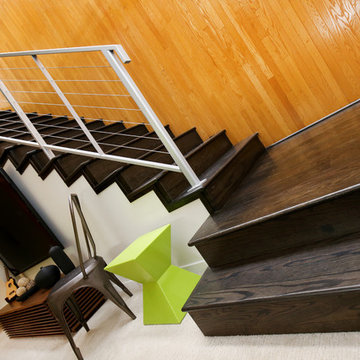
New metal handrail with tension cables and dark hardwood stairs installed to reflect modern style of the rest of the home.
Diseño de escalera recta moderna de tamaño medio con escalones de madera y contrahuellas de madera
Diseño de escalera recta moderna de tamaño medio con escalones de madera y contrahuellas de madera
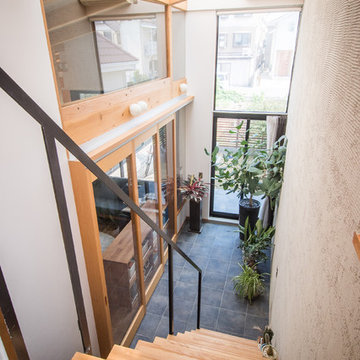
住宅 戸建 玄関 土間 階段 玄関ホール 吹き抜け
天窓の下 犬のスペース タイル土間 観葉植物の置き場所 アイアン手すり 木製階段 ストリップ階段 梁 大きな窓
Diseño de escalera recta moderna de tamaño medio sin contrahuella con escalones de madera y barandilla de metal
Diseño de escalera recta moderna de tamaño medio sin contrahuella con escalones de madera y barandilla de metal
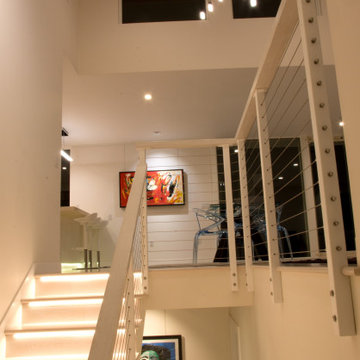
Modern and sleek white stairs with built in lighting creates a dramatic transition between spaces. Wire cable stair rails keep the space open, light and very modern while still staying safe enough for families and everyday use. Topped with a modern light fixture and high ceilings.
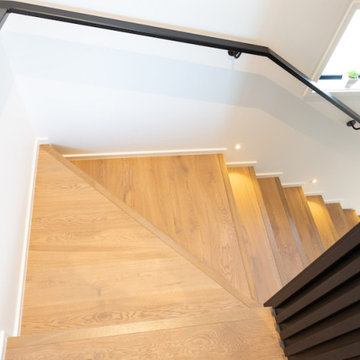
This was a little 8 step floating staircase installed to connect to the preexisting wooden staircase. Stairworks was contracted to do the steel stringer and steel handrail but not the glass or timber treads. This is a smart option for a skilled builder who is confident enough to fit his or her own treads and make sure there's a high quality finish. Not every builder is confident enough to do this, but this was a high end application with high end builders, and the end result shows it!
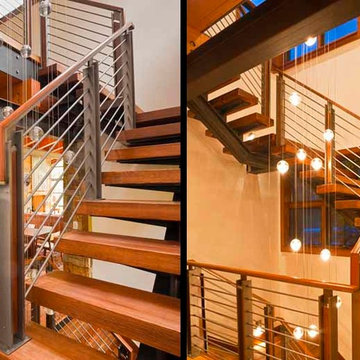
Ric Stovall
Modelo de escalera en U moderna de tamaño medio sin contrahuella con escalones de madera
Modelo de escalera en U moderna de tamaño medio sin contrahuella con escalones de madera
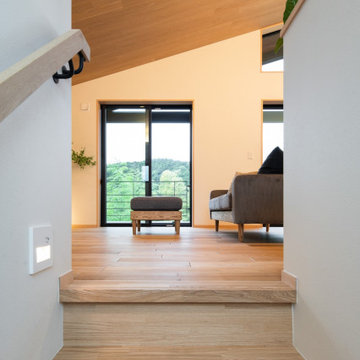
株式会社プレイス・コーポレーション様による、高気密高断熱で長寿命な新築建売プロジェクト「G2建売」の第1弾です。自然素材をふんだんに使い、意匠性・断熱性・耐震性にこだわった建売住宅です。目の前に広がる竹林の風景を積極的に取り込む間取りとし、さらにインナーバルコニーを設けることで「内」と「外」をゆるやかに繋げました。
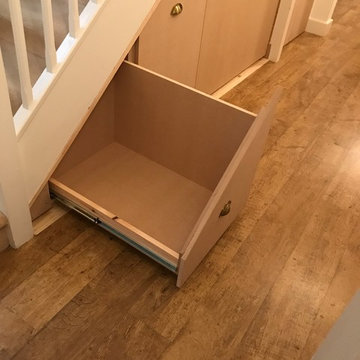
Built in pull out units with an option for storage shelves, Pull out bins and Shoe storage drawer.
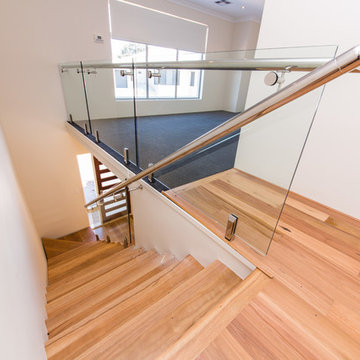
This beautiful home was designed by our Chief Designer, Nigel Jewell who worked tirelessly on the designs to ensure that every possible square metre of space was utilized to its fullest potential. As development specialists, Home Builders Advantage go the extra mile to ensure the client gets the best possible result in terms of design, quality and of course returns on investment.
Their client wished to develop this property with each unit having its own individual street appeal. It was important to achieve views from balconies where possible and that living areas where to be maximized even with such a restricted site.
H.B.A have used cantilvering of the upper floor extensively in these designs to achieve the
maximum floor space possible. The modern style of the homes allowed our designer to achive extra space as well as keep the homes looking amazing
The homes are light and bright and feel extremely spacious. They have introduced beautiful timber floors throughout to compliment the open timber treads of the staircases. Glass and stainless steel complete the look on stairs and balconies of this triplex townhouse project.
The client had been informed by many builders that he was asking the impossible. Even with such a tight site Nigel Jewell our chief designer has managed to achieve large open living areas in each townhouse. The modern look of each units has its own independent steet appeal.
The home is well appointed from top to bottom in a superior standard of finish to its competitors in the market. The savings the client made by using Perth’s Biggest Broker were able to achieve better finishes and therefore a better return on their investment once property listed.
The key features of this property are truly in Home Builders Advantage abilty to achieve what many said couldnt be done on a tight and awkawardly shaped site we managed to prodcue 3 stunning two storey family homes. Budget for all 3 units under 900k
967 fotos de escaleras modernas naranjas
5
