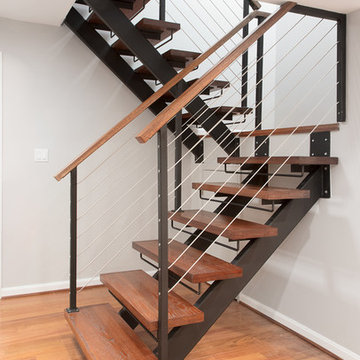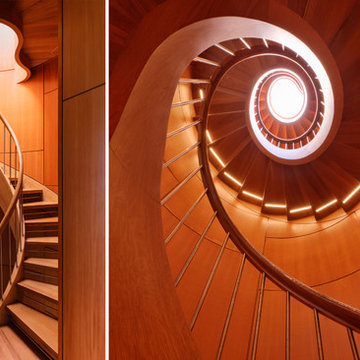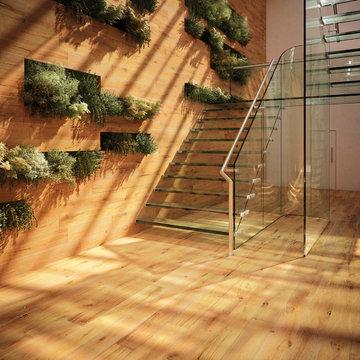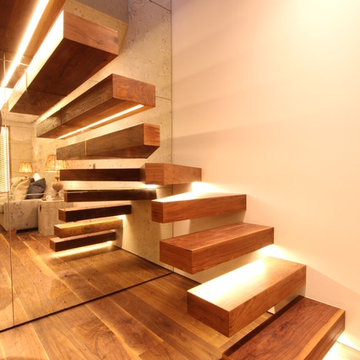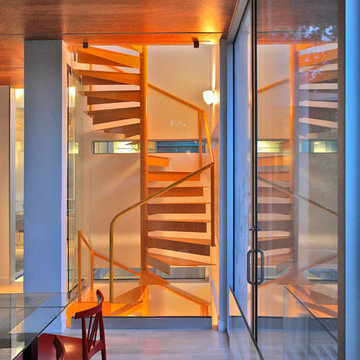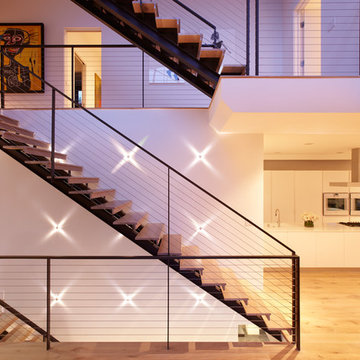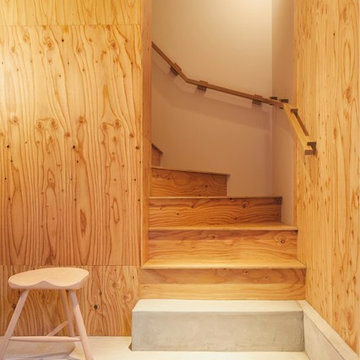965 fotos de escaleras modernas naranjas
Filtrar por
Presupuesto
Ordenar por:Popular hoy
41 - 60 de 965 fotos
Artículo 1 de 3
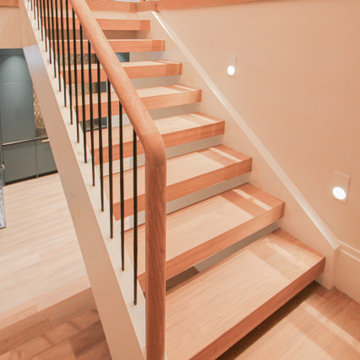
This versatile staircase doubles as seating, allowing home owners and guests to congregate by a modern wine cellar and bar. Oak steps with high risers were incorporated by the architect into this beautiful stair to one side of the thoroughfare; a riser-less staircase above allows natural lighting to create a fabulous focal point. CSC © 1976-2020 Century Stair Company. All rights reserved.
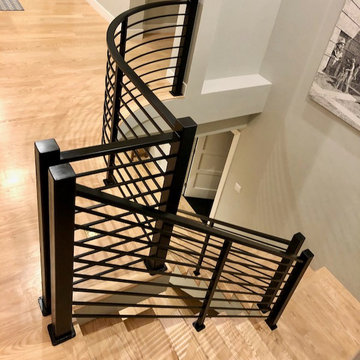
The finished product has clean lines, solid newel posts and the curve of the railing matches the curve of the floor. The black patina complements the pen-and-ink architectural artwork on the wall. The overall effect is a modern accent that enhances the living space for this spacious home.
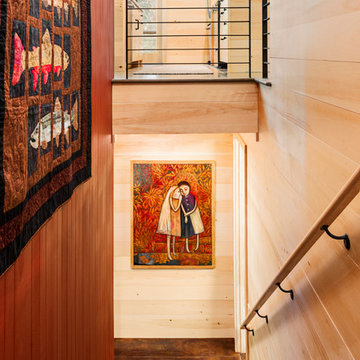
This mountain modern cabin outside of Asheville serves as a simple retreat for our clients. They are passionate about fly-fishing, so when they found property with a designated trout stream, it was a natural fit. We developed a design that allows them to experience both views and sounds of the creek and a relaxed style for the cabin - a counterpoint to their full-time residence.
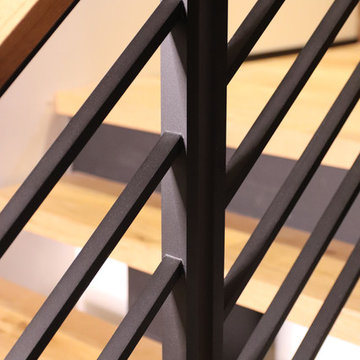
modern Flat Bar Railing with double post and wood treads on a steel mono stringer staircase.
Staircase and railing by Keuka Studios
Foto de escalera en U moderna de tamaño medio sin contrahuella con escalones de madera y barandilla de metal
Foto de escalera en U moderna de tamaño medio sin contrahuella con escalones de madera y barandilla de metal
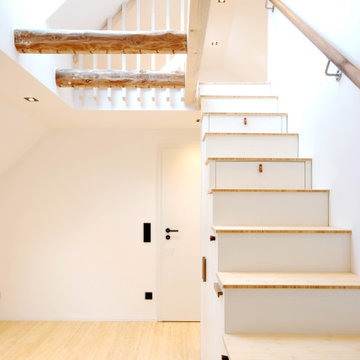
Der Wunsch der Bauherren war es, Teile des Dachspeichers zu öffnen, um mehr Platz für das Kinderzimmer zu bekommen. So wurde im Zuge der Gesamtsanierung der Dachgeschosswohnung eine zusätzliche Ebene erschlossen.
Weiter wurde das Badezimmer komplett umgebaut und saniert. Durch einen streng getakteten Terminplan und in Zusammenarbeit mit einem guten Handwerkerteam wurde der gesamte Umbau der Wohnung in nur 4 Wochen realisiert.
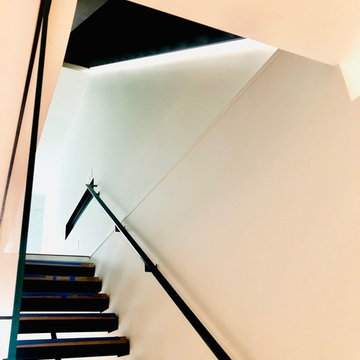
Diseño de escalera recta minimalista de tamaño medio sin contrahuella con escalones de madera y barandilla de metal
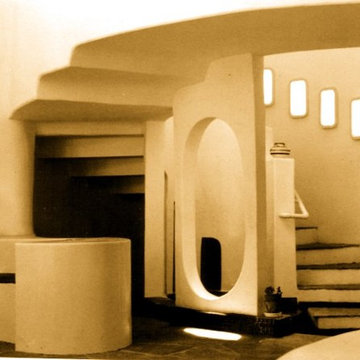
Concrete thin shell balloon formed dome house. Super energy efficient. Front entrance with stairway tower with chimney flue's on their side's as window frames. Structure will last a 100 years and will resist earthquakes, Hurricane's and wild fire. The Beauty of the curve.
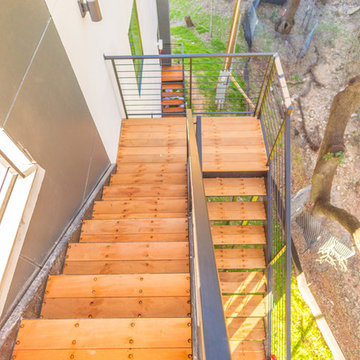
Stairs that take you from second story deck to third story deck
Diseño de escalera minimalista grande sin contrahuella con escalones de madera y barandilla de metal
Diseño de escalera minimalista grande sin contrahuella con escalones de madera y barandilla de metal
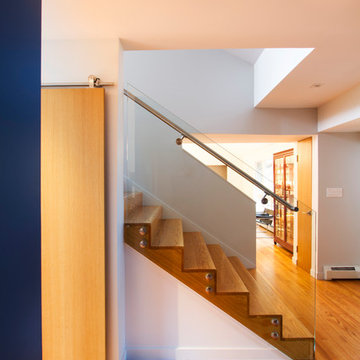
Side view of stair with glass rail and stainless steel handrail.
Jeffrey Tryon - Photographer / PDC
Ejemplo de escalera recta minimalista de tamaño medio con escalones de madera, contrahuellas de madera y barandilla de vidrio
Ejemplo de escalera recta minimalista de tamaño medio con escalones de madera, contrahuellas de madera y barandilla de vidrio
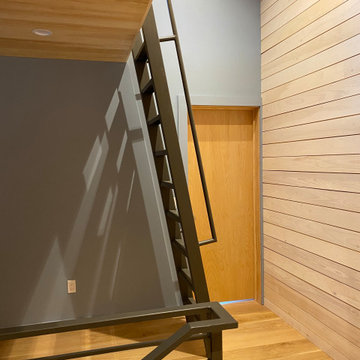
Ship’s Ladder to sleeping loft
Diseño de escalera recta minimalista pequeña con escalones de metal, contrahuellas de metal, barandilla de metal y madera
Diseño de escalera recta minimalista pequeña con escalones de metal, contrahuellas de metal, barandilla de metal y madera
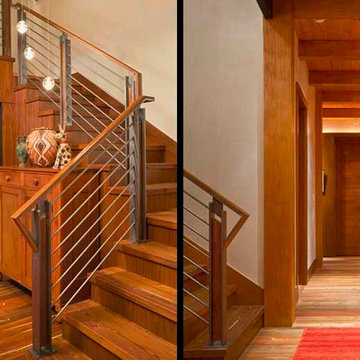
Ric Stovall
Ejemplo de escalera en U minimalista de tamaño medio sin contrahuella con escalones de madera
Ejemplo de escalera en U minimalista de tamaño medio sin contrahuella con escalones de madera
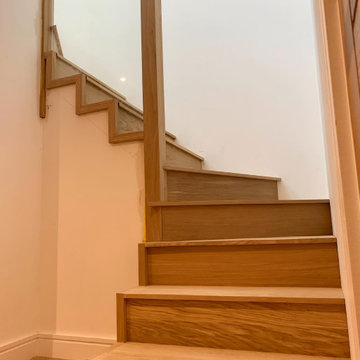
2 cut string oak staircases with glass balustrade. Staircase number one is a straight flight. Staircase number 2 is a double winder.
Imagen de escalera moderna de tamaño medio con escalones de madera, contrahuellas de madera y barandilla de vidrio
Imagen de escalera moderna de tamaño medio con escalones de madera, contrahuellas de madera y barandilla de vidrio
965 fotos de escaleras modernas naranjas
3

