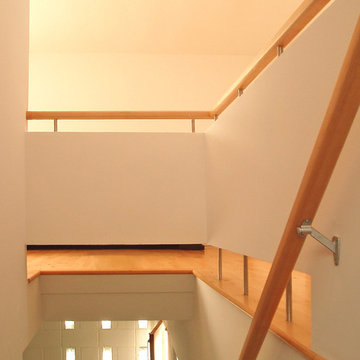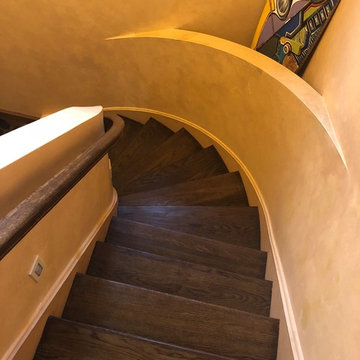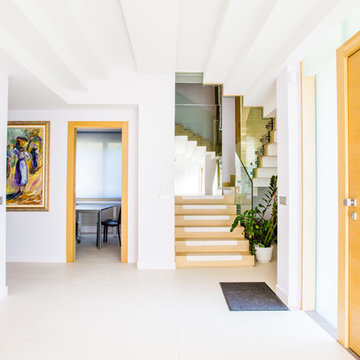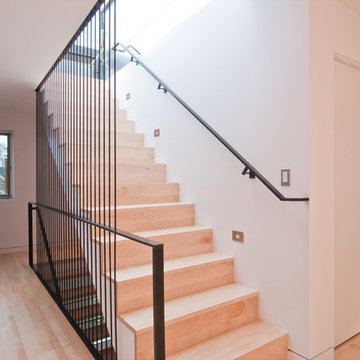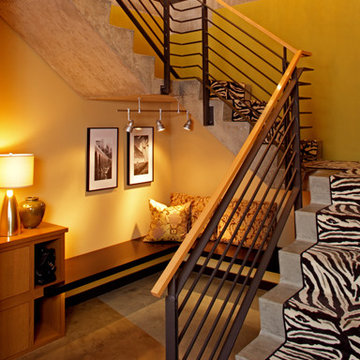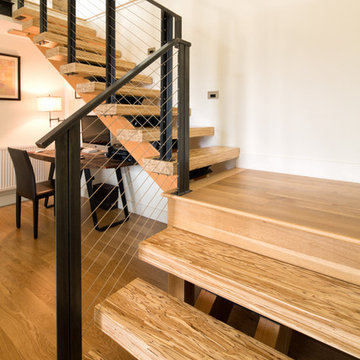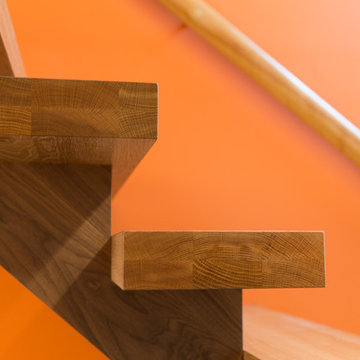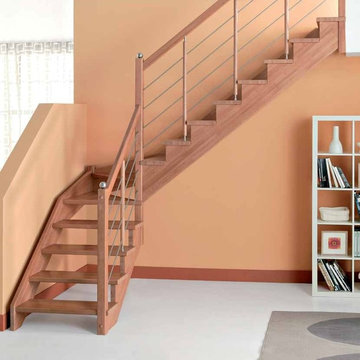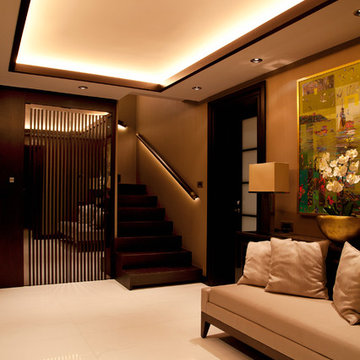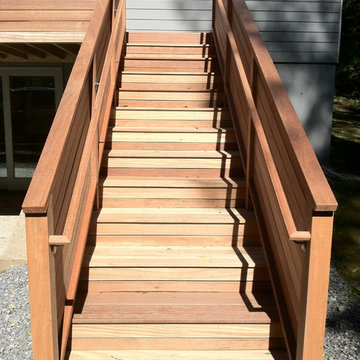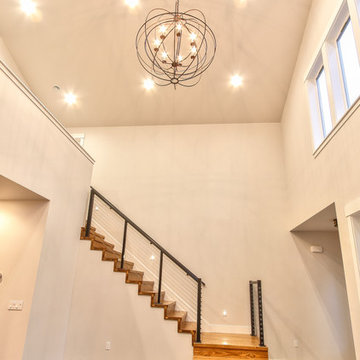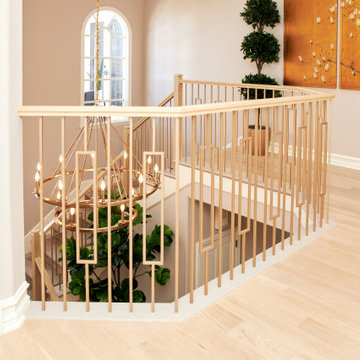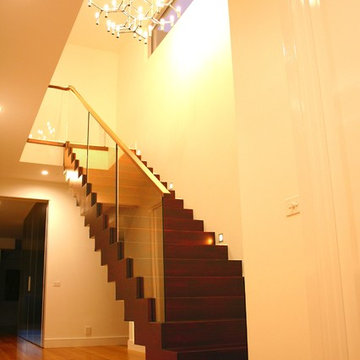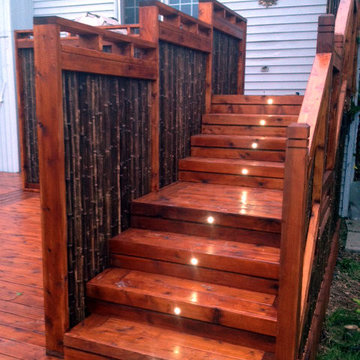967 fotos de escaleras modernas naranjas
Filtrar por
Presupuesto
Ordenar por:Popular hoy
161 - 180 de 967 fotos
Artículo 1 de 3
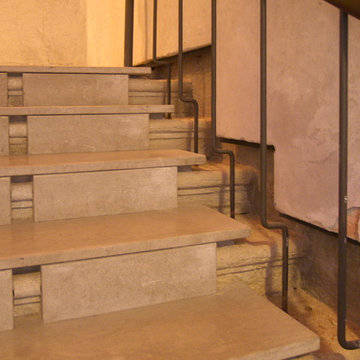
In the early 1960s architect Carlo Scarpa transformed the ground floor and courtyard of the Palazzo Querini Stampalia into the Querini Stampalia Foundation, a major cultural complex in Venice, Italy.
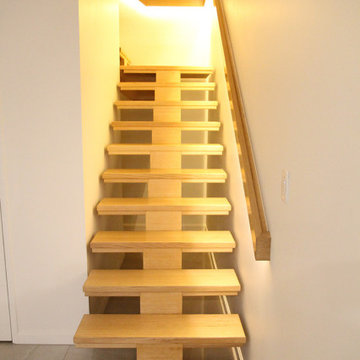
Imagen de escalera en L moderna de tamaño medio con escalones de madera, contrahuellas de madera y barandilla de madera
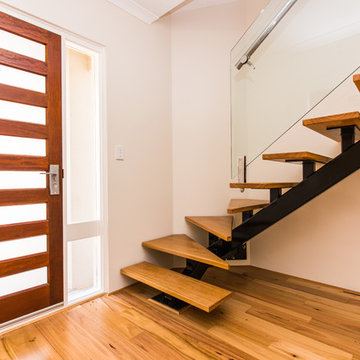
This beautiful home was designed by our Chief Designer, Nigel Jewell who worked tirelessly on the designs to ensure that every possible square metre of space was utilized to its fullest potential. As development specialists, Home Builders Advantage go the extra mile to ensure the client gets the best possible result in terms of design, quality and of course returns on investment.
Their client wished to develop this property with each unit having its own individual street appeal. It was important to achieve views from balconies where possible and that living areas where to be maximized even with such a restricted site.
H.B.A have used cantilvering of the upper floor extensively in these designs to achieve the
maximum floor space possible. The modern style of the homes allowed our designer to achive extra space as well as keep the homes looking amazing
The homes are light and bright and feel extremely spacious. They have introduced beautiful timber floors throughout to compliment the open timber treads of the staircases. Glass and stainless steel complete the look on stairs and balconies of this triplex townhouse project.
The client had been informed by many builders that he was asking the impossible. Even with such a tight site Nigel Jewell our chief designer has managed to achieve large open living areas in each townhouse. The modern look of each units has its own independent steet appeal.
The home is well appointed from top to bottom in a superior standard of finish to its competitors in the market. The savings the client made by using Perth’s Biggest Broker were able to achieve better finishes and therefore a better return on their investment once property listed.
The key features of this property are truly in Home Builders Advantage abilty to achieve what many said couldnt be done on a tight and awkawardly shaped site we managed to prodcue 3 stunning two storey family homes. Budget for all 3 units under 900k
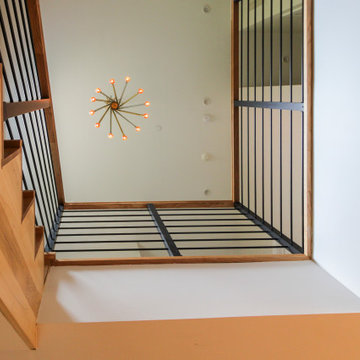
Expansive straight lines define this modern staircase, which features natural/blond hues Hickory steps and stringers that match the linear and smooth hand rail. The stairway's horizontal black rails and symmetrically spaced vertical balusters, allow for plenty of natural light to travel throughout the open stairwell and into the adjacent open areas. CSC 1976-2020 © Century Stair Company ® All rights reserved.
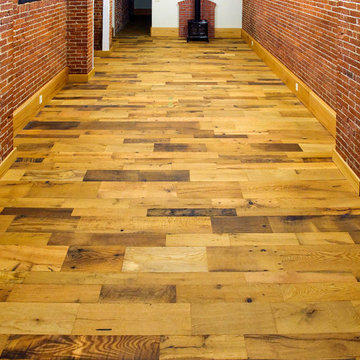
You’ll fall in love with our hand-selected, repurposed antique oak flooring for its natural beauty, rich patina and unrivaled character. With warm earth tones, tight knot structure, slight checking and varying grain patterns, reclaimed antique oak flooring will perfectly complement any room in your home.
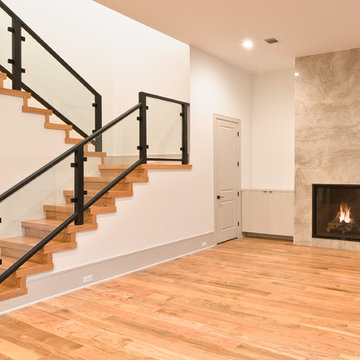
This beautiful custom home has it all with the grand double door entry, modern open layout, contemporary kitchen and lavish master suite. Light hardwood floors and white walls give an elegant art gallery feel that makes this home very warm and inviting.
967 fotos de escaleras modernas naranjas
9
