959 fotos de escaleras modernas con contrahuellas enmoquetadas
Filtrar por
Presupuesto
Ordenar por:Popular hoy
121 - 140 de 959 fotos
Artículo 1 de 3
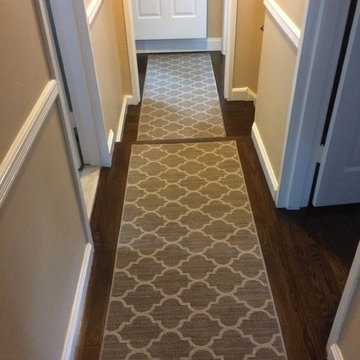
This is a stair runner and area rug made from a larger piece of broadloom carpet with was cut and bound down to a custom size for this customer. This is a new pattern product introduced in 2015 from Tuftex - Shaw Floors premier brand.
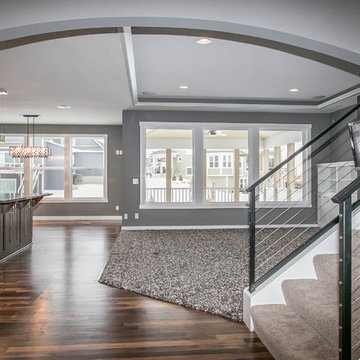
This beautiful and custom LDK kitchen, family room, and staircase could be in your new custom home, no problem! We love this contemporary and crisp home! What is your favorite feature of this floor?
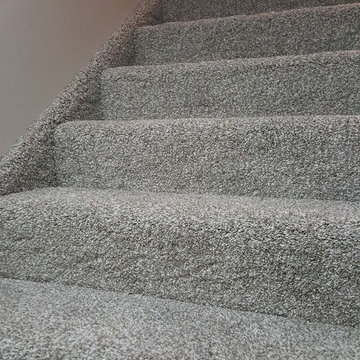
Stairway with carpeted stringers. Some customers prefer the stringers up the side of the stairs to be carpeted and some don't. I think it depends on the customer's preference and the space. This turned out great.
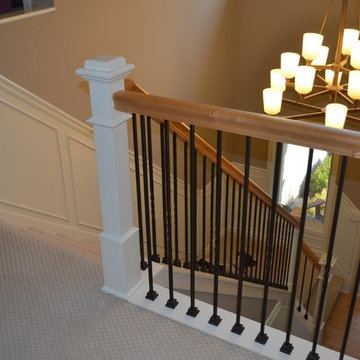
Alder handrail with wrought iron spindles and painted newel post. Pin wainscoting really adds the craftsman style to this project.
Ejemplo de escalera recta moderna con escalones enmoquetados y contrahuellas enmoquetadas
Ejemplo de escalera recta moderna con escalones enmoquetados y contrahuellas enmoquetadas
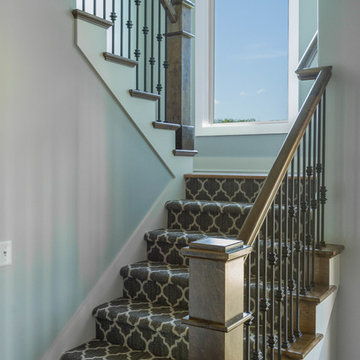
Ejemplo de escalera en U moderna de tamaño medio con contrahuellas enmoquetadas y escalones enmoquetados
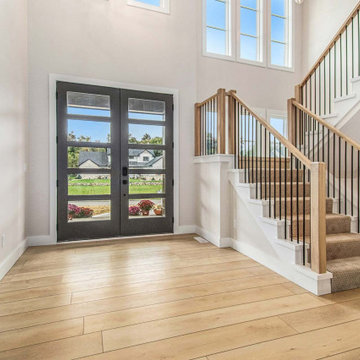
Crisp tones of maple and birch. The enhanced bevels accentuate the long length of the planks.
Modelo de escalera en L moderna de tamaño medio con escalones enmoquetados, contrahuellas enmoquetadas y barandilla de varios materiales
Modelo de escalera en L moderna de tamaño medio con escalones enmoquetados, contrahuellas enmoquetadas y barandilla de varios materiales
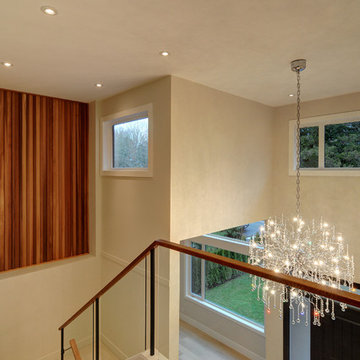
Ejemplo de escalera en U moderna de tamaño medio con escalones enmoquetados, contrahuellas enmoquetadas y barandilla de vidrio
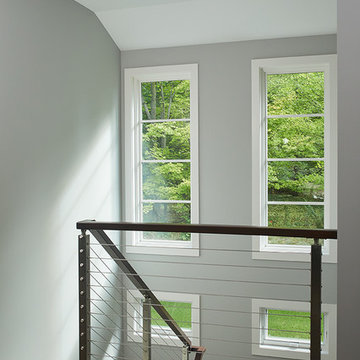
Tucked away in a densely wooded lot, this modern style home features crisp horizontal lines and outdoor patios that playfully offset a natural surrounding. A narrow front elevation with covered entry to the left and tall galvanized tower to the right help orient as many windows as possible to take advantage of natural daylight. Horizontal lap siding with a deep charcoal color wrap the perimeter of this home and are broken up by a horizontal windows and moments of natural wood siding.
Inside, the entry foyer immediately spills over to the right giving way to the living rooms twelve-foot tall ceilings, corner windows, and modern fireplace. In direct eyesight of the foyer, is the homes secondary entrance, which is across the dining room from a stairwell lined with a modern cabled railing system. A collection of rich chocolate colored cabinetry with crisp white counters organizes the kitchen around an island with seating for four. Access to the main level master suite can be granted off of the rear garage entryway/mudroom. A small room with custom cabinetry serves as a hub, connecting the master bedroom to a second walk-in closet and dual vanity bathroom.
Outdoor entertainment is provided by a series of landscaped terraces that serve as this homes alternate front facade. At the end of the terraces is a large fire pit that also terminates the axis created by the dining room doors.
Downstairs, an open concept family room is connected to a refreshment area and den. To the rear are two more bedrooms that share a large bathroom.
Photographer: Ashley Avila Photography
Builder: Bouwkamp Builders, Inc.
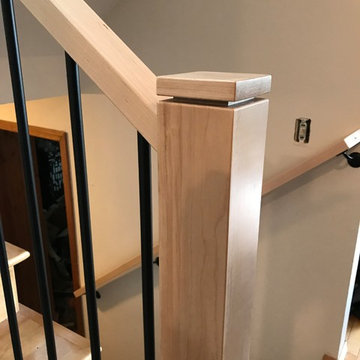
Portland Stair Company
Foto de escalera en U minimalista de tamaño medio con escalones enmoquetados, contrahuellas enmoquetadas y barandilla de varios materiales
Foto de escalera en U minimalista de tamaño medio con escalones enmoquetados, contrahuellas enmoquetadas y barandilla de varios materiales
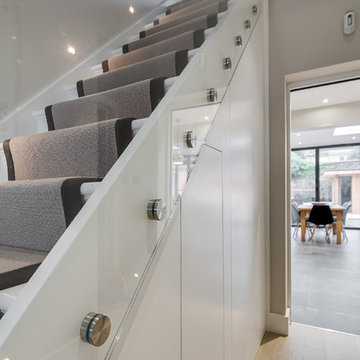
Modern hallway with simple, minimalist staircase.
Ejemplo de escalera recta minimalista de tamaño medio con escalones enmoquetados, contrahuellas enmoquetadas y barandilla de vidrio
Ejemplo de escalera recta minimalista de tamaño medio con escalones enmoquetados, contrahuellas enmoquetadas y barandilla de vidrio
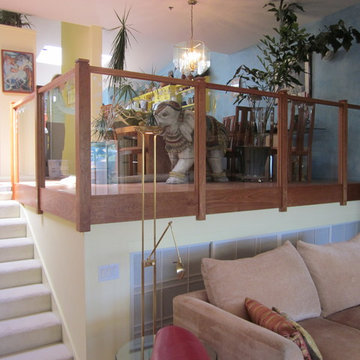
Custom balcony with square posts and rail over glass.
Ejemplo de escalera recta moderna de tamaño medio con escalones enmoquetados y contrahuellas enmoquetadas
Ejemplo de escalera recta moderna de tamaño medio con escalones enmoquetados y contrahuellas enmoquetadas
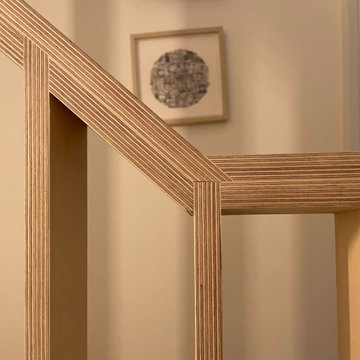
stair balustrade design
Modelo de escalera minimalista pequeña con contrahuellas enmoquetadas y barandilla de madera
Modelo de escalera minimalista pequeña con contrahuellas enmoquetadas y barandilla de madera
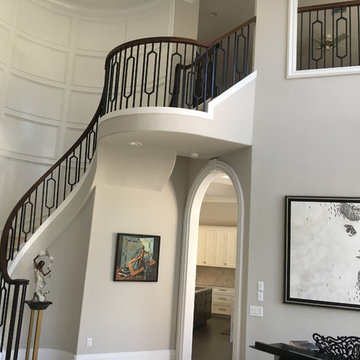
Foto de escalera curva moderna grande con escalones enmoquetados, contrahuellas enmoquetadas y barandilla de madera
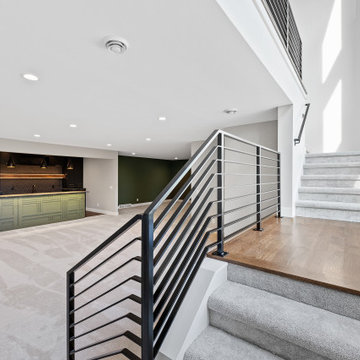
Modelo de escalera minimalista con escalones enmoquetados, contrahuellas enmoquetadas y barandilla de metal
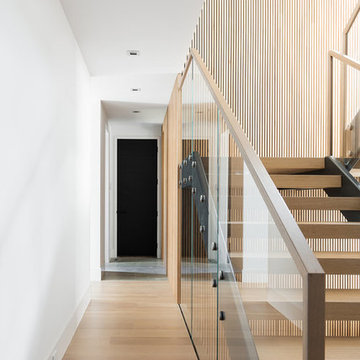
Diseño de escalera en U minimalista de tamaño medio con escalones de madera, contrahuellas enmoquetadas y barandilla de vidrio
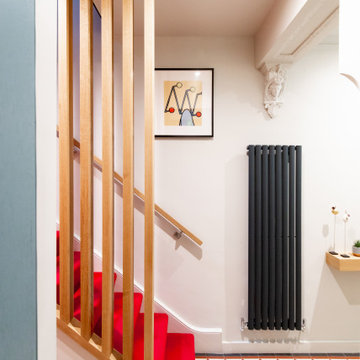
Diseño de escalera recta moderna pequeña con escalones enmoquetados, contrahuellas enmoquetadas y barandilla de madera
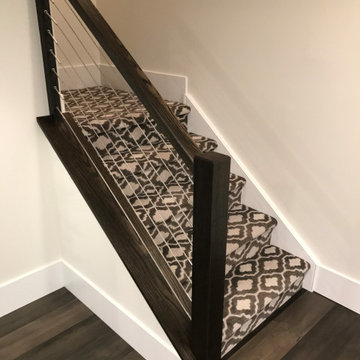
This young couple was looking to create a space where they could entertain adults and children simultaneously. We designed an adult side with walk in Wine Closet, Wine Tasting Bar, and TV area. The other third of the basement was designed as an expansive playroom for the children to gather. Barn doors separate the adult side from the childrens side, this also allows for the parents to close off the toys while entertaining adults only. To finish off the basement is a full bathroom and bedroom.
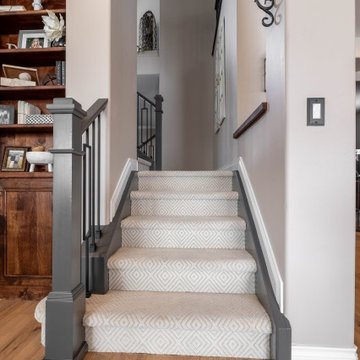
Arise replaced the Banister, balusters, and stairs carpet.
Foto de escalera recta minimalista de tamaño medio con escalones enmoquetados, contrahuellas enmoquetadas y barandilla de madera
Foto de escalera recta minimalista de tamaño medio con escalones enmoquetados, contrahuellas enmoquetadas y barandilla de madera
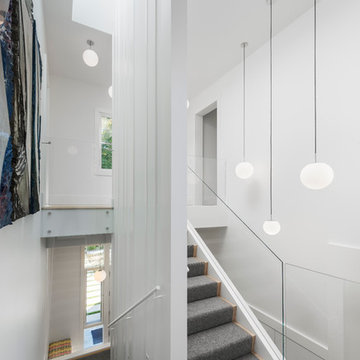
Back stairwell at Weston Modern project. Architect: Stern McCafferty.
Imagen de escalera en U moderna grande con escalones enmoquetados y contrahuellas enmoquetadas
Imagen de escalera en U moderna grande con escalones enmoquetados y contrahuellas enmoquetadas
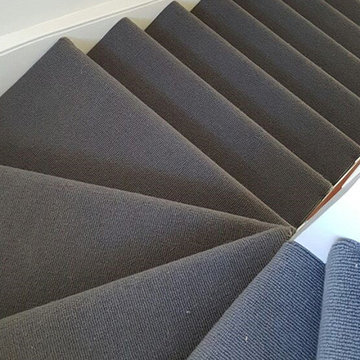
Client: Private Residence In East London
Brief: To supply & install carpet to stairs
Ejemplo de escalera curva minimalista con escalones enmoquetados y contrahuellas enmoquetadas
Ejemplo de escalera curva minimalista con escalones enmoquetados y contrahuellas enmoquetadas
959 fotos de escaleras modernas con contrahuellas enmoquetadas
7