2.635 fotos de escaleras modernas con barandilla de vidrio
Filtrar por
Presupuesto
Ordenar por:Popular hoy
61 - 80 de 2635 fotos
Artículo 1 de 3
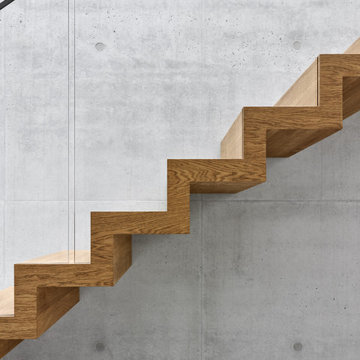
Der im Norden Berlins gelegene Stadtteil Frohnau beeindruckt durch seinen vielfach dörflichen Charakter und seine Natur. Wer dort wohnt, lebt in einer idyllischen Oase abseits des Großstadtalltags der Bundeshauptstadt. markiewicz hatte die Ehre, eine im modernen Bauhausstil errichtete Frohnauer Stadtvilla mit einer puristischen Faltwerktreppe auszustatten. Im Treppendesign vereint sich die warme Natürlichkeit des Holzes mit der nüchternen, geradezu kühlen Strenge des Betons. Beide Baumaterialien verkörpern auf ihre jeweils eigene Art die sachliche, rohe Schönheit, die von ihnen ausgehen kann. Sie fungieren somit als ein faszinierendes Zeugnis für die Verschmelzung von Funktionalität und ästhetischem Anspruch.
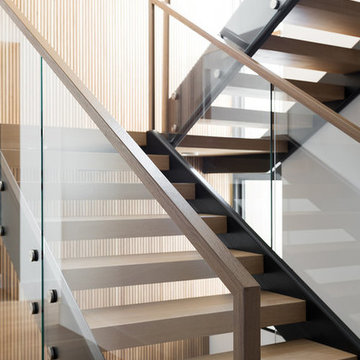
Ejemplo de escalera en U moderna de tamaño medio con escalones de madera, contrahuellas enmoquetadas y barandilla de vidrio
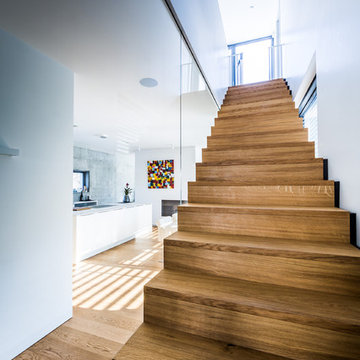
Modelo de escalera recta moderna de tamaño medio con barandilla de vidrio, escalones de madera pintada y contrahuellas de madera pintada
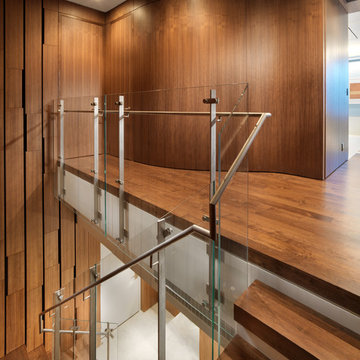
An interior build-out of a two-level penthouse unit in a prestigious downtown highrise. The design emphasizes the continuity of space for a loft-like environment. Sliding doors transform the unit into discrete rooms as needed. The material palette reinforces this spatial flow: white concrete floors, touch-latch cabinetry, slip-matched walnut paneling and powder-coated steel counters. Whole-house lighting, audio, video and shade controls are all controllable from an iPhone, Collaboration: Joel Sanders Architect, New York. Photographer: Rien van Rijthoven
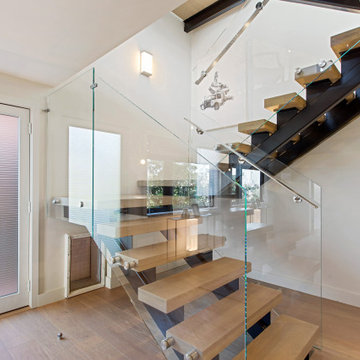
For our client, who had previous experience working with architects, we enlarged, completely gutted and remodeled this Twin Peaks diamond in the rough. The top floor had a rear-sloping ceiling that cut off the amazing view, so our first task was to raise the roof so the great room had a uniformly high ceiling. Clerestory windows bring in light from all directions. In addition, we removed walls, combined rooms, and installed floor-to-ceiling, wall-to-wall sliding doors in sleek black aluminum at each floor to create generous rooms with expansive views. At the basement, we created a full-floor art studio flooded with light and with an en-suite bathroom for the artist-owner. New exterior decks, stairs and glass railings create outdoor living opportunities at three of the four levels. We designed modern open-riser stairs with glass railings to replace the existing cramped interior stairs. The kitchen features a 16 foot long island which also functions as a dining table. We designed a custom wall-to-wall bookcase in the family room as well as three sleek tiled fireplaces with integrated bookcases. The bathrooms are entirely new and feature floating vanities and a modern freestanding tub in the master. Clean detailing and luxurious, contemporary finishes complete the look.
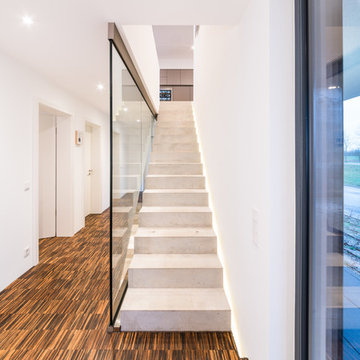
Kristof Lemp
www.lempinet.com
Ejemplo de escalera recta minimalista de tamaño medio con escalones de hormigón, contrahuellas de hormigón y barandilla de vidrio
Ejemplo de escalera recta minimalista de tamaño medio con escalones de hormigón, contrahuellas de hormigón y barandilla de vidrio
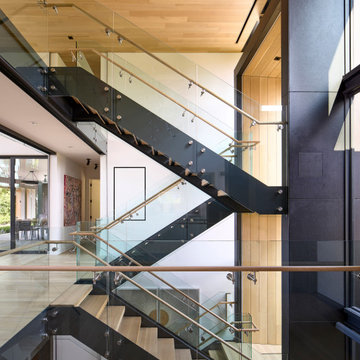
A modern stair connects the basement, first, and second floors. The use of glass in the stair allows for easier and clearer visual connection between these spaces.
Photography (c) Jeffrey Totaro, 2021
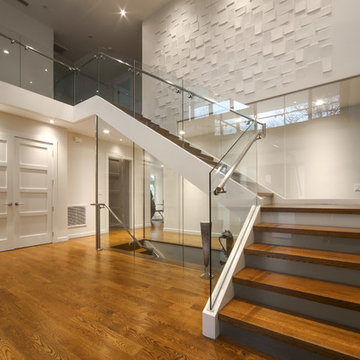
Jason Taylor
Foto de escalera en L minimalista grande con escalones de madera, contrahuellas de vidrio y barandilla de vidrio
Foto de escalera en L minimalista grande con escalones de madera, contrahuellas de vidrio y barandilla de vidrio
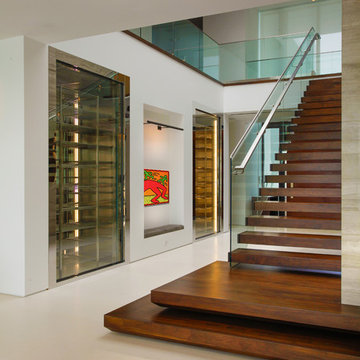
Foto de escalera suspendida moderna sin contrahuella con escalones de madera y barandilla de vidrio
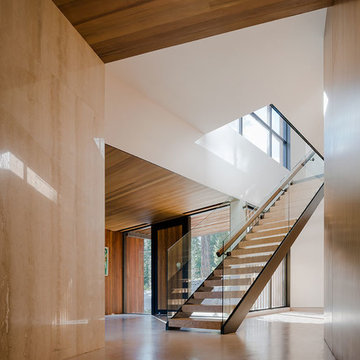
Joe Fletcher
Foto de escalera recta moderna de tamaño medio sin contrahuella con escalones de madera y barandilla de vidrio
Foto de escalera recta moderna de tamaño medio sin contrahuella con escalones de madera y barandilla de vidrio
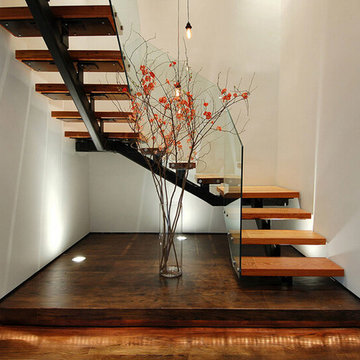
lina
Foto de escalera en L minimalista de tamaño medio sin contrahuella con escalones de madera pintada y barandilla de vidrio
Foto de escalera en L minimalista de tamaño medio sin contrahuella con escalones de madera pintada y barandilla de vidrio
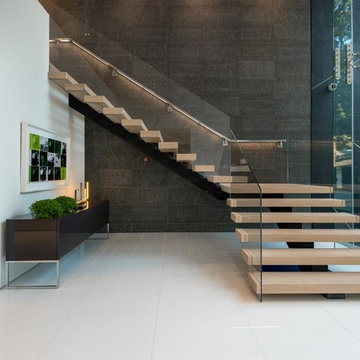
Photography by Matthew Momberger
Imagen de escalera en L minimalista extra grande sin contrahuella con escalones de madera y barandilla de vidrio
Imagen de escalera en L minimalista extra grande sin contrahuella con escalones de madera y barandilla de vidrio
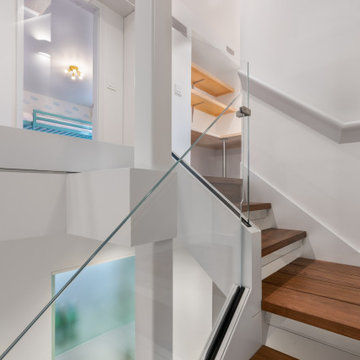
Upstairs bedroom and study off of the open stair hall. The bar is visible through translucent glass below.
Imagen de escalera suspendida moderna pequeña con escalones de madera, contrahuellas de vidrio y barandilla de vidrio
Imagen de escalera suspendida moderna pequeña con escalones de madera, contrahuellas de vidrio y barandilla de vidrio
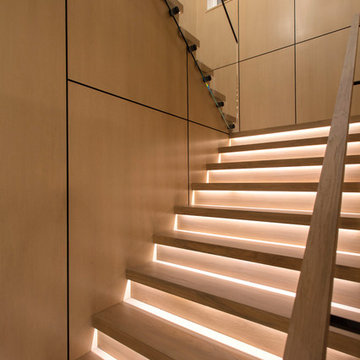
Imagen de escalera en U minimalista de tamaño medio con escalones de madera, contrahuellas de madera y barandilla de vidrio
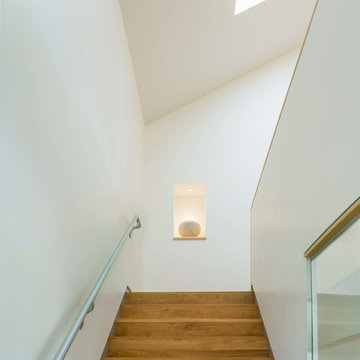
Photo-Jim Westphalen
Foto de escalera recta moderna de tamaño medio con escalones de madera, contrahuellas de madera y barandilla de vidrio
Foto de escalera recta moderna de tamaño medio con escalones de madera, contrahuellas de madera y barandilla de vidrio
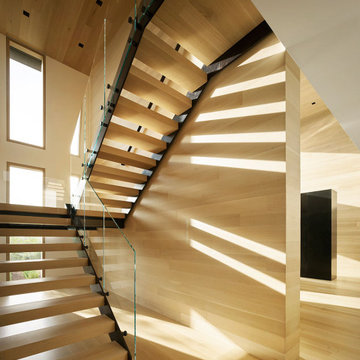
A minimal palette of rift-sawn white oak and white plaster informs the interior spaces. The seeming simplicity of forms and materiality is the result of rigorous alignments and geometries, from the stone coursing on the exterior to the sequenced wood-plank coursing of the interior.
Architecture by CLB – Jackson, Wyoming – Bozeman, Montana.
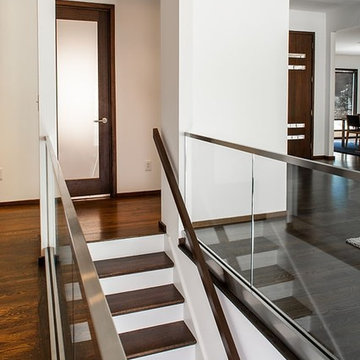
modern glass stair rail
Ejemplo de escalera en U moderna de tamaño medio con escalones enmoquetados, contrahuellas enmoquetadas y barandilla de vidrio
Ejemplo de escalera en U moderna de tamaño medio con escalones enmoquetados, contrahuellas enmoquetadas y barandilla de vidrio
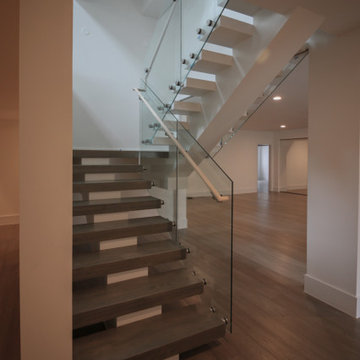
Thick maple treads and no risers infuse this transitional home with a contemporary touch; the balustrade transparency lets the natural light and fabulous architectural finishes through. This staircase combines function and form beautifully and demonstrates Century Stairs’ artistic and technological achievements. CSC 1976-2020 © Century Stair Company. ® All rights reserved.
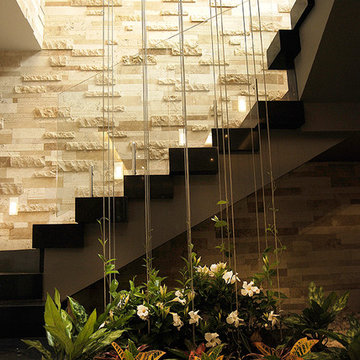
Diseño de escalera suspendida minimalista de tamaño medio con escalones de metal, contrahuellas de madera pintada y barandilla de vidrio
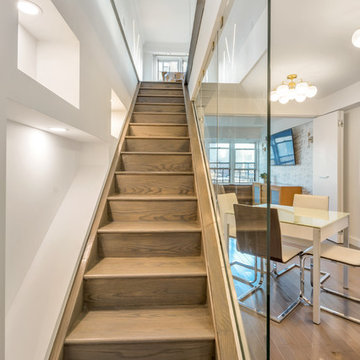
Tina Galo
Ejemplo de escalera recta minimalista de tamaño medio con escalones de madera, contrahuellas de madera y barandilla de vidrio
Ejemplo de escalera recta minimalista de tamaño medio con escalones de madera, contrahuellas de madera y barandilla de vidrio
2.635 fotos de escaleras modernas con barandilla de vidrio
4