2.644 fotos de escaleras modernas con barandilla de vidrio
Ordenar por:Popular hoy
141 - 160 de 2644 fotos
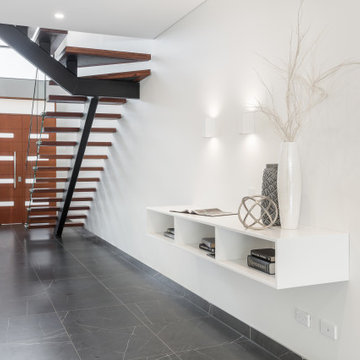
Modelo de escalera suspendida moderna pequeña sin contrahuella con escalones de madera, barandilla de vidrio y panelado
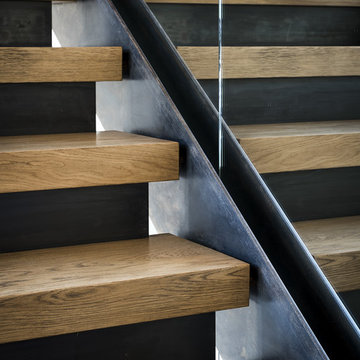
Ejemplo de escalera recta moderna con escalones de madera, contrahuellas de hormigón y barandilla de vidrio
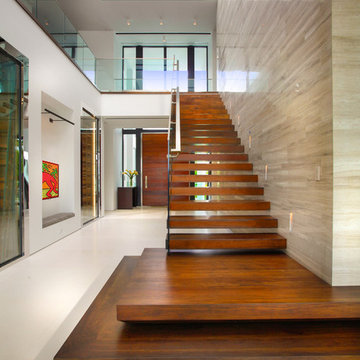
Diseño de escalera suspendida minimalista grande sin contrahuella con escalones de madera y barandilla de vidrio
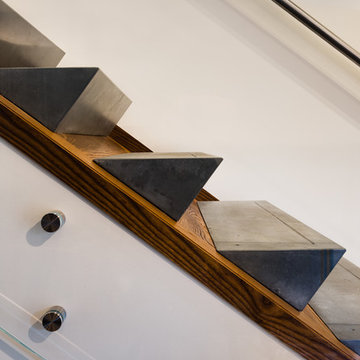
Paul Burk Photography
Imagen de escalera en L moderna de tamaño medio con escalones de hormigón, barandilla de vidrio y contrahuellas de madera
Imagen de escalera en L moderna de tamaño medio con escalones de hormigón, barandilla de vidrio y contrahuellas de madera
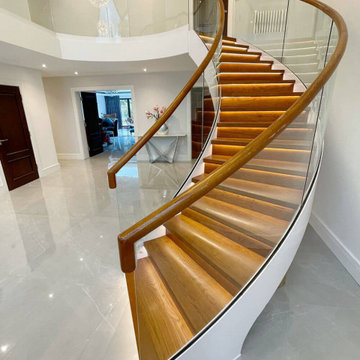
We had designed and fabricated this grand curved stair on UK Stair Regulations “Approved_Document_K”.The client had chosen a curved glass stair instead of a traditional wood stair to create modern, safe, efficient, and different spaces. The stylish grand entrance curved staircase makes the house very impressive.
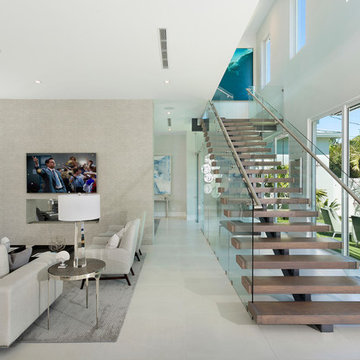
Staircase
Foto de escalera recta moderna de tamaño medio sin contrahuella con escalones de madera pintada y barandilla de vidrio
Foto de escalera recta moderna de tamaño medio sin contrahuella con escalones de madera pintada y barandilla de vidrio
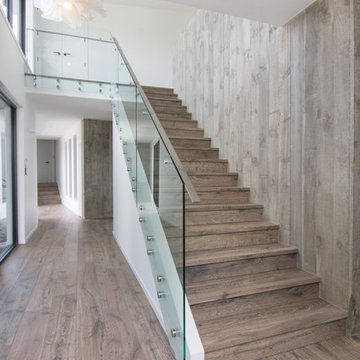
This stunning, rustic home features brown and grey hues throughout following the trending "greige." scheme. The home is minimal, crisp, modern and original, completed with textural French Oak.
Range: Manor Rustique (15mm Engineered French Oak Flooring)
Colour: Cobble Stone
Dimensions: 220mm W x 15mm H x 2.2m L
Grade: Rustic
Finish: Extreme Matte Lacquer
Texture: Heavily Brushed & Handscraped
Warranty: 25 Years Residential | 5 Years Commercial
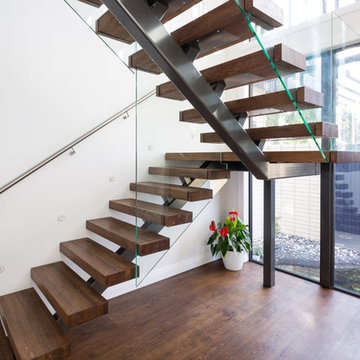
This mono string steel stair in an Auckland home has American Oak treads, stained dark and paired with a frameless glass balustrade. A small piece of timber encases the glass fixings to provide a seamless look to the treads. At the top of the stairwell a timber balustrade in matching dark oak adds texture and interest to the stairwell. The perfect stair for making a statement in your entryway.
Mark Scowen
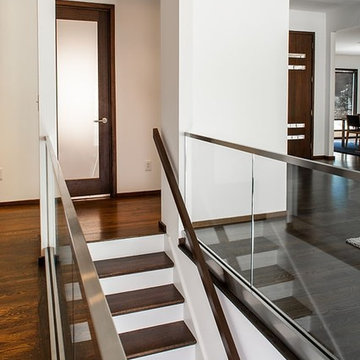
modern glass stair rail
Ejemplo de escalera en U moderna de tamaño medio con escalones enmoquetados, contrahuellas enmoquetadas y barandilla de vidrio
Ejemplo de escalera en U moderna de tamaño medio con escalones enmoquetados, contrahuellas enmoquetadas y barandilla de vidrio
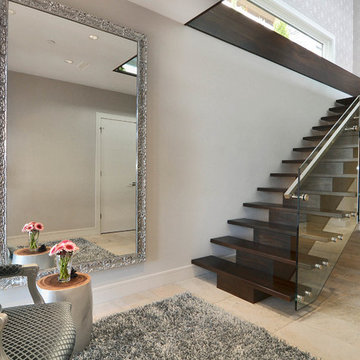
Project Homeworks takes a balanced approach to their job: clients needs, trends and budget. At Project Homeworks we value and respect our clients and strive to produce pleasing results for them and their environment in an efficient and timely manner.
Cyndi began her decorating experience working for a specialty home decor and linen store, where she found her interest growing towards window displays for the company.
Over the years, she honed her skills of interior design, such as colour and balance, through building several of her and her husband's homes. This grew into a business and Project:Homeworks was born in 2000. After several lottery houses, showrooms and private residences, Cyndi continues to find enjoyment and satisfaction in creating a warm environment for Project:Homeworks clientele
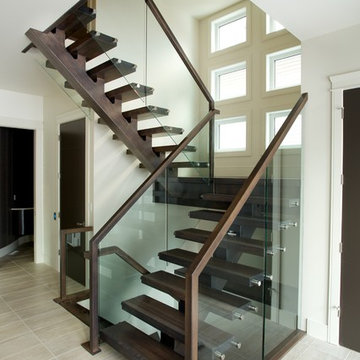
Ryan Patrick Kelly Photographs
Modelo de escalera suspendida minimalista sin contrahuella con escalones de madera y barandilla de vidrio
Modelo de escalera suspendida minimalista sin contrahuella con escalones de madera y barandilla de vidrio
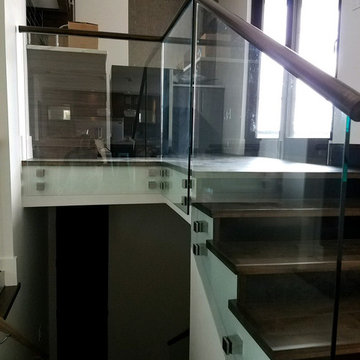
Ejemplo de escalera en U moderna grande con escalones de madera, contrahuellas de madera y barandilla de vidrio
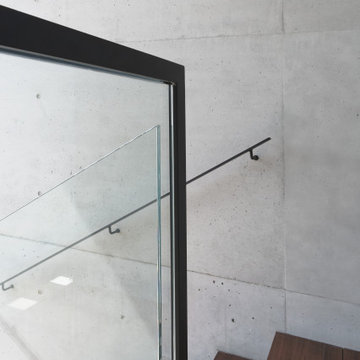
Internal - Floating Staircase
Beach House at Avoca Beach by Architecture Saville Isaacs
Project Summary
Architecture Saville Isaacs
https://www.architecturesavilleisaacs.com.au/
The core idea of people living and engaging with place is an underlying principle of our practice, given expression in the manner in which this home engages with the exterior, not in a general expansive nod to view, but in a varied and intimate manner.
The interpretation of experiencing life at the beach in all its forms has been manifested in tangible spaces and places through the design of pavilions, courtyards and outdoor rooms.
Architecture Saville Isaacs
https://www.architecturesavilleisaacs.com.au/
A progression of pavilions and courtyards are strung off a circulation spine/breezeway, from street to beach: entry/car court; grassed west courtyard (existing tree); games pavilion; sand+fire courtyard (=sheltered heart); living pavilion; operable verandah; beach.
The interiors reinforce architectural design principles and place-making, allowing every space to be utilised to its optimum. There is no differentiation between architecture and interiors: Interior becomes exterior, joinery becomes space modulator, materials become textural art brought to life by the sun.
Project Description
Architecture Saville Isaacs
https://www.architecturesavilleisaacs.com.au/
The core idea of people living and engaging with place is an underlying principle of our practice, given expression in the manner in which this home engages with the exterior, not in a general expansive nod to view, but in a varied and intimate manner.
The house is designed to maximise the spectacular Avoca beachfront location with a variety of indoor and outdoor rooms in which to experience different aspects of beachside living.
Client brief: home to accommodate a small family yet expandable to accommodate multiple guest configurations, varying levels of privacy, scale and interaction.
A home which responds to its environment both functionally and aesthetically, with a preference for raw, natural and robust materials. Maximise connection – visual and physical – to beach.
The response was a series of operable spaces relating in succession, maintaining focus/connection, to the beach.
The public spaces have been designed as series of indoor/outdoor pavilions. Courtyards treated as outdoor rooms, creating ambiguity and blurring the distinction between inside and out.
A progression of pavilions and courtyards are strung off circulation spine/breezeway, from street to beach: entry/car court; grassed west courtyard (existing tree); games pavilion; sand+fire courtyard (=sheltered heart); living pavilion; operable verandah; beach.
Verandah is final transition space to beach: enclosable in winter; completely open in summer.
This project seeks to demonstrates that focusing on the interrelationship with the surrounding environment, the volumetric quality and light enhanced sculpted open spaces, as well as the tactile quality of the materials, there is no need to showcase expensive finishes and create aesthetic gymnastics. The design avoids fashion and instead works with the timeless elements of materiality, space, volume and light, seeking to achieve a sense of calm, peace and tranquillity.
Architecture Saville Isaacs
https://www.architecturesavilleisaacs.com.au/
Focus is on the tactile quality of the materials: a consistent palette of concrete, raw recycled grey ironbark, steel and natural stone. Materials selections are raw, robust, low maintenance and recyclable.
Light, natural and artificial, is used to sculpt the space and accentuate textural qualities of materials.
Passive climatic design strategies (orientation, winter solar penetration, screening/shading, thermal mass and cross ventilation) result in stable indoor temperatures, requiring minimal use of heating and cooling.
Architecture Saville Isaacs
https://www.architecturesavilleisaacs.com.au/
Accommodation is naturally ventilated by eastern sea breezes, but sheltered from harsh afternoon winds.
Both bore and rainwater are harvested for reuse.
Low VOC and non-toxic materials and finishes, hydronic floor heating and ventilation ensure a healthy indoor environment.
Project was the outcome of extensive collaboration with client, specialist consultants (including coastal erosion) and the builder.
The interpretation of experiencing life by the sea in all its forms has been manifested in tangible spaces and places through the design of the pavilions, courtyards and outdoor rooms.
The interior design has been an extension of the architectural intent, reinforcing architectural design principles and place-making, allowing every space to be utilised to its optimum capacity.
There is no differentiation between architecture and interiors: Interior becomes exterior, joinery becomes space modulator, materials become textural art brought to life by the sun.
Architecture Saville Isaacs
https://www.architecturesavilleisaacs.com.au/
https://www.architecturesavilleisaacs.com.au/
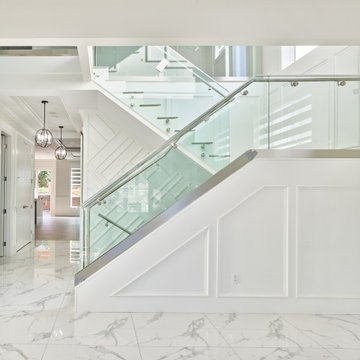
Ejemplo de escalera en U moderna grande con escalones de mármol, contrahuellas de mármol y barandilla de vidrio
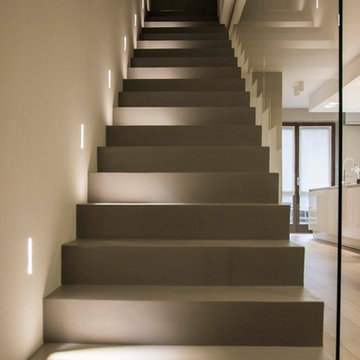
FOTOGRAFIA DOMENICO PROCOPIO
Modelo de escalera recta moderna de tamaño medio con escalones de hormigón, contrahuellas de hormigón y barandilla de vidrio
Modelo de escalera recta moderna de tamaño medio con escalones de hormigón, contrahuellas de hormigón y barandilla de vidrio
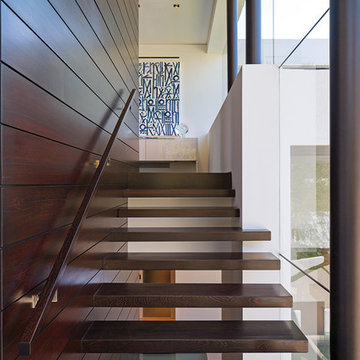
Laurel Way Beverly Hills modern home floating stairs. Photo by Art Gray Photography.
Foto de escalera suspendida moderna grande sin contrahuella con escalones de madera, barandilla de vidrio y panelado
Foto de escalera suspendida moderna grande sin contrahuella con escalones de madera, barandilla de vidrio y panelado
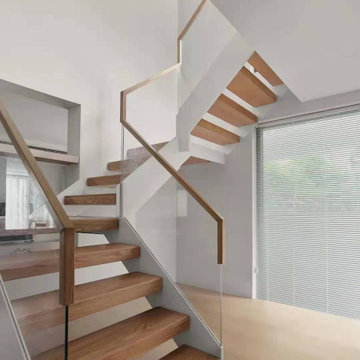
•Metal stair stringer white powder coating
•clear tempered glass railing infill
•red oak tread
•red oak capping handrail
Foto de escalera en U moderna de tamaño medio sin contrahuella con escalones de madera, barandilla de vidrio y panelado
Foto de escalera en U moderna de tamaño medio sin contrahuella con escalones de madera, barandilla de vidrio y panelado
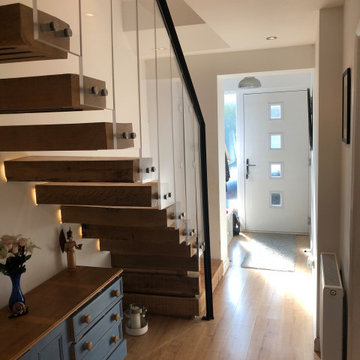
Imagen de escalera suspendida minimalista con escalones de madera, contrahuellas de madera y barandilla de vidrio
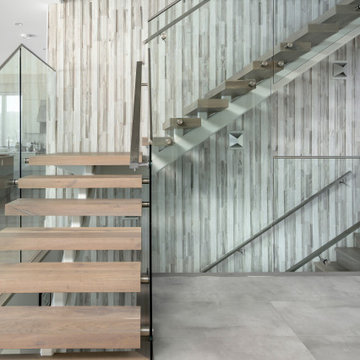
Diseño de escalera suspendida minimalista grande con escalones de madera, contrahuellas de metal y barandilla de vidrio
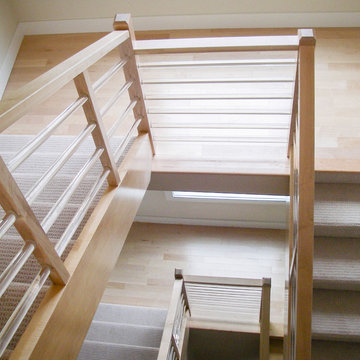
Our clients selected clear acrylic horizontal rods for this modern and lightweight oak staircase to allow daylight to filter throughout their home's three levels (a beautiful and shatter-resistant alternative to glass). CSC 1976-2020 © Century Stair Company ® All rights reserved
2.644 fotos de escaleras modernas con barandilla de vidrio
8